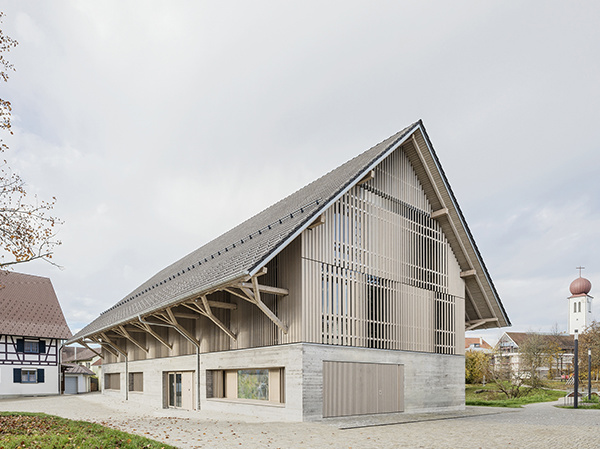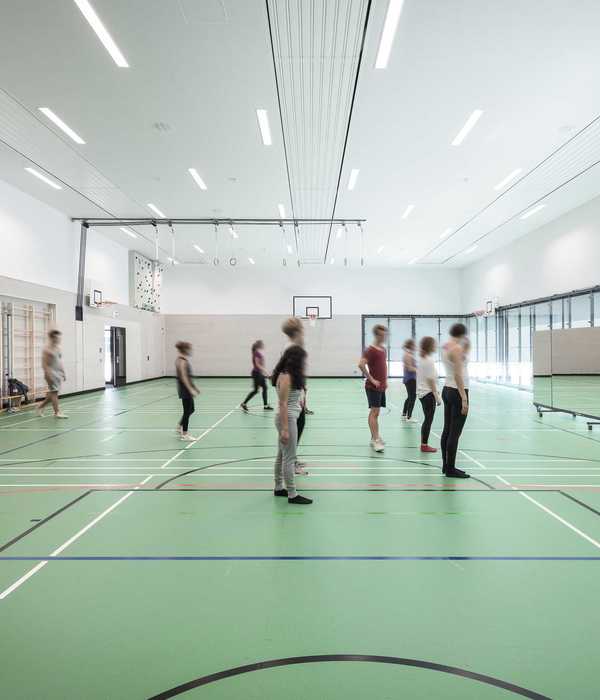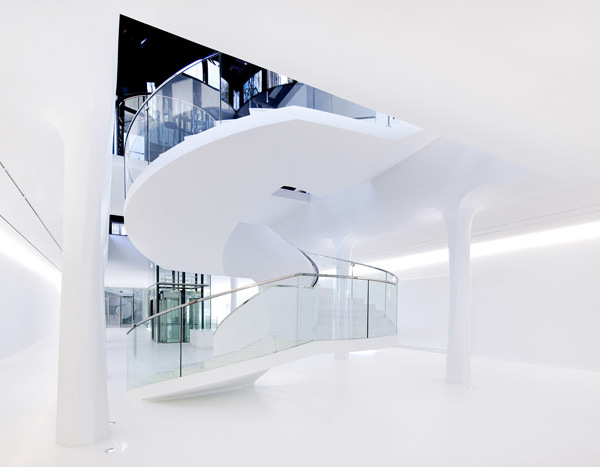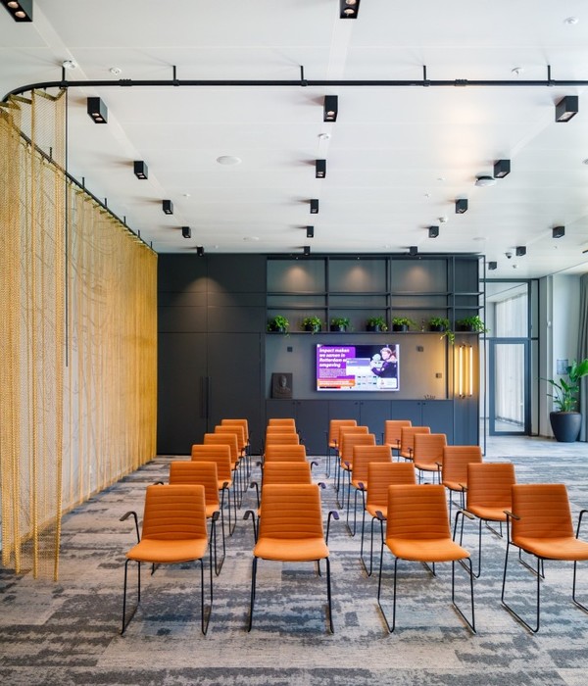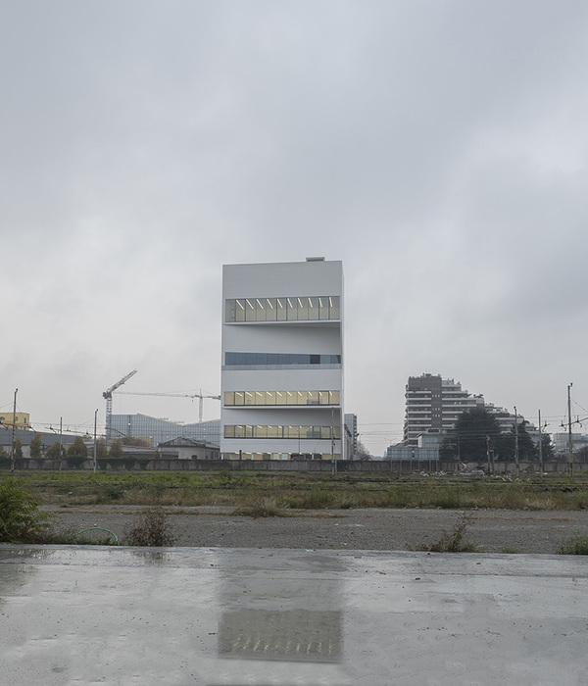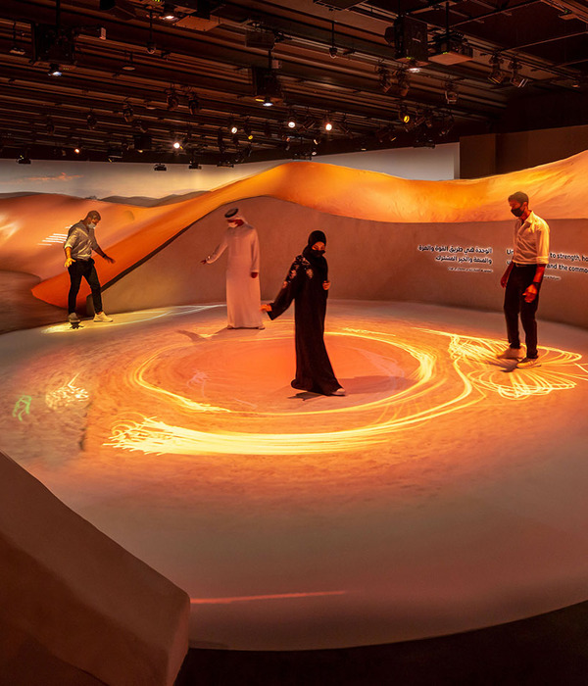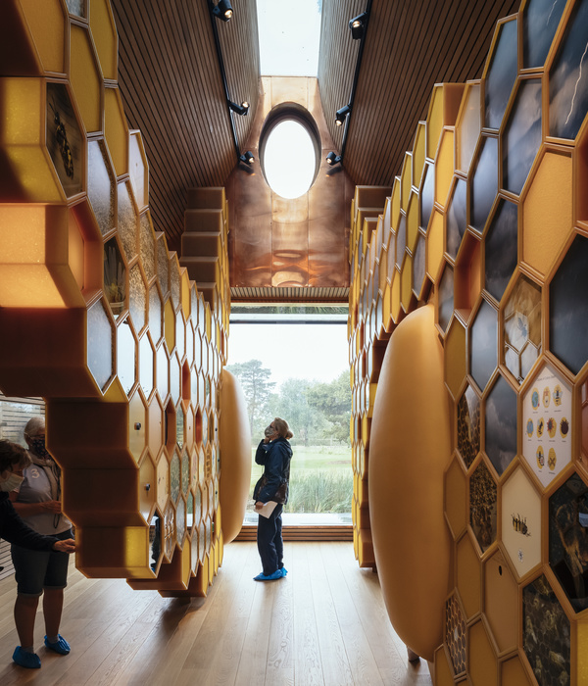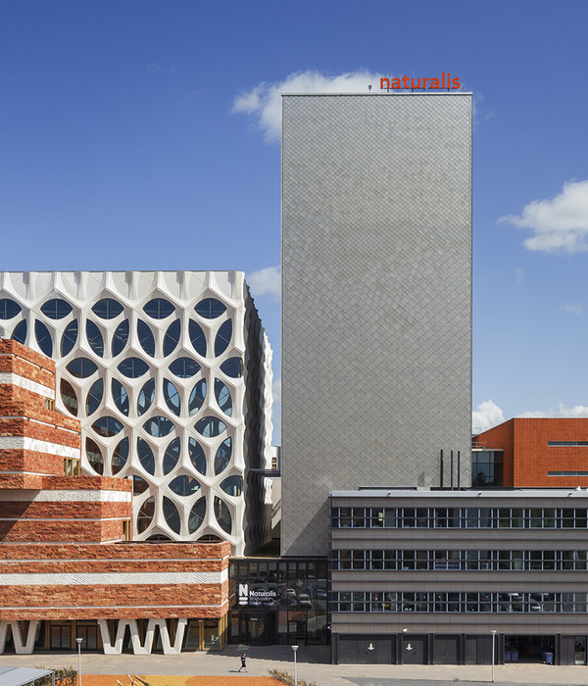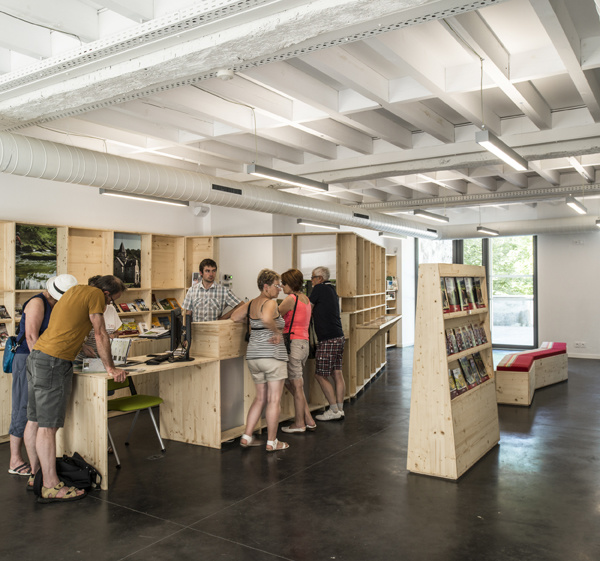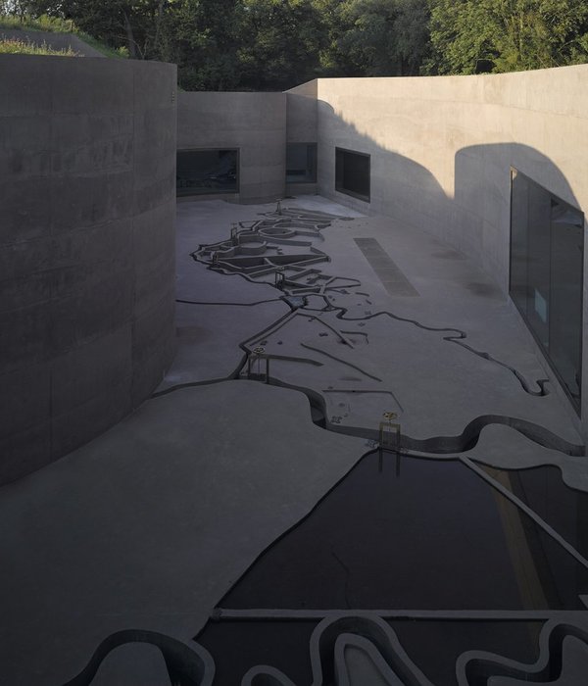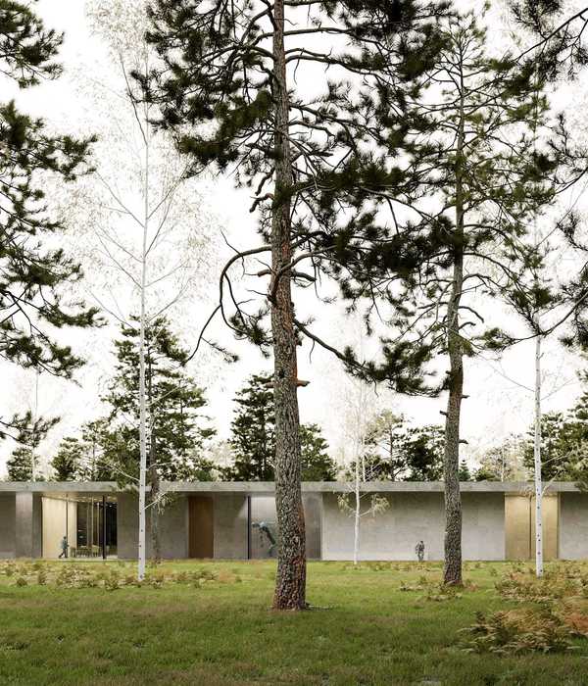Architects:gmp
Area :48800 m²
Year :2020
Photographs :CreatAR
Design : Meinhard von Gerkan and Stephan Schütz with Nicolas Pomränke
Competition Lead : Patrick Pfleiderer, Stefan Hornscheidt
Competition Team : Jan-Peter Deml, Christian Machnacki, He Fan, Xie Li, Xie Fang
Project Lead Detailed Design : Patrick Pfleiderer
Deputy Project Lead Detailed Design : Stefan Hornscheidt, Xie Li
Detailed Design Team : Marta Busnelli, Jan-Peter Deml, Reibun Funaki, Christa Hillebrand, Christian Machnacki, Andreas Maue, Thomas Munke, Jens Standke, Tang Zihong, Matthias Wiegelmann, Zhang Chi, Zhang Qiyi, Joanna Zielinska, Thilo Zehme, Zhao Yihui
Project Management In China : Li Ling, Zhu Lei
Partner Practice In China : China Academy of Building Research
Structural Engineering : schlaich bergermann und partner sbp, Stuttgart/Shanghai
Facade Design : DS-Plan, Stuttgart/Shanghai
Landscape Architecture : WES, Berlin
Lighting Design : Schlotfeldt Licht, Hamburg/Berlin
Client : Qingdao Conson Hongdao International Conference and Exhibition Center Co., Ltd.
City : Qingdao
Country : China
With a total of 14 halls and 140,000 m2 of exhibition space, the new conference and exhibition center is one of China’s largest exhibition complexes. Its symmetrical layout designed in the form of an H by the architects von Gerkan, Marg, and Partners (gmp) links the urbanity of the Hongdao district in the north with the coastal landscape of Jiaozhou Bay in the south. Its structure and design combine the logistically complex exhibition area into a single unit. The ensemble’s centerpiece is the 40-meter high entrance hall with its curved membrane roof that has a 93-meter wide span.
Located on the coast of the Yellow Sea, Qingdao in the east of China is one of the country’s most desirable cities. As part of the growth around Jiaozhou Bay, Hongdao is being developed in order to strengthen the metropolis economically as a convention center and cultural city. In this context, the Hongdao International Conference & Exhibition Center (HICEC) is an important component among the new institutions that include the Olympic Sports Center as well as the Science Museum, which was also designed by gmp.
Along the northern border of the exhibition, complex runs the Shuangji Highway, an important traffic artery to the airport and the center of Qingdao. Towards the south, the HICEC faces a wetland landscape park that forms the transition to the coastline of Jiaozhou Bay. These two counterpoles define the area’s north-south axis with its central entrance hall, along both sides of which the exhibition and convention buildings are aligned. Their symmetrical arrangement gives the overall complex a clear structure, with a hotel tower at the northeast corner and an office tower marking the southwest corner.
The light-colored, wave-shaped membrane roof and the fully glazed ends of the entrance hall emphasize the visual and spatial link between city and landscape. At night, the illuminated membrane ensures that the HICEC can be seen from afar. The interior facades of the main hall are lined with light-colored, horizontal, glass-fiber-reinforced cement panels. This pattern is repeated on the exterior facades of the exhibition halls in the form of extruded concrete panels. A projecting, fair-faced concrete frame structure ties the exhibition buildings and the two towers together. Horizontal aluminum louvers used to fill in the panels provide visual protection from delivery traffic and also serve as a background for displaying images and advertising with a range of media.
The compact arrangement of the exhibition halls and the entrance hall creates large open spaces to the north and south that can also be used for open-air exhibitions. The area’s central axis is enhanced by rows of trees on each side and landscaped seating areas. In contrast to the large-scale exhibition halls, they offer visitors additional spaces to linger outdoors.
The HICEC consists of a total of 14 halls, each with around 10,000 m2 of exhibition space. Four single-story halls make up the west wing while the east wing consists of five two-story bays, with a hall on each story in each of the five bays. The column-free halls in the west wing in particular, with a room height of 18 meters, provide maximum flexibility for the display of large exhibits. Featuring a functional and unobtrusive design, the exhibition halls can be reached via the central entrance hall, either at the first-floor level or via galleries. Visitor routes are consistently separated from delivery traffic and logistics areas, making it easy to arrange, set up, and dismantle different events simultaneously. Delivery traffic circulates in a clockwise direction at the periphery of the exhibition complex, with central security gates in the northwest and southeast. Dead-end routes between the halls, obscured to visitors, also provide access for deliveries to the halls along their longitudinal sides. Vehicles can access the halls on the upper story via ramps along the east side.
▼项目更多图片
{{item.text_origin}}

