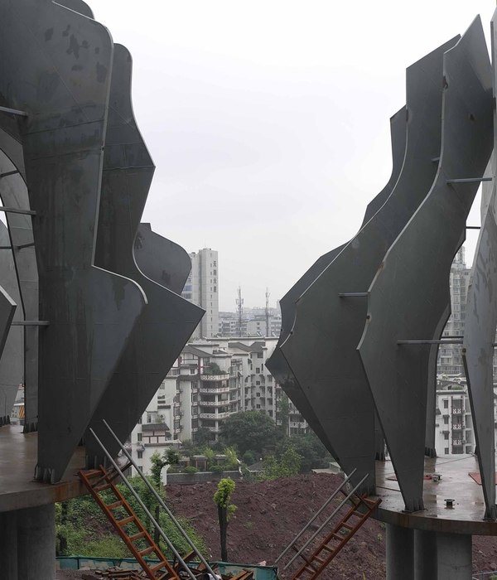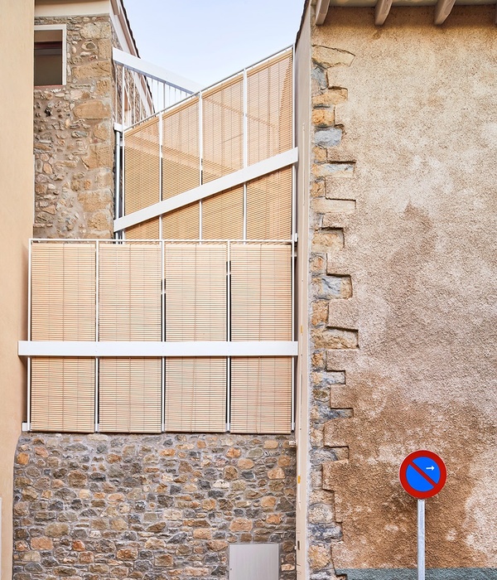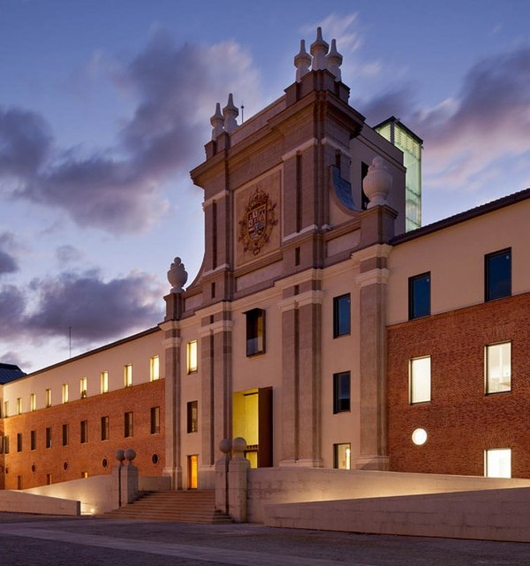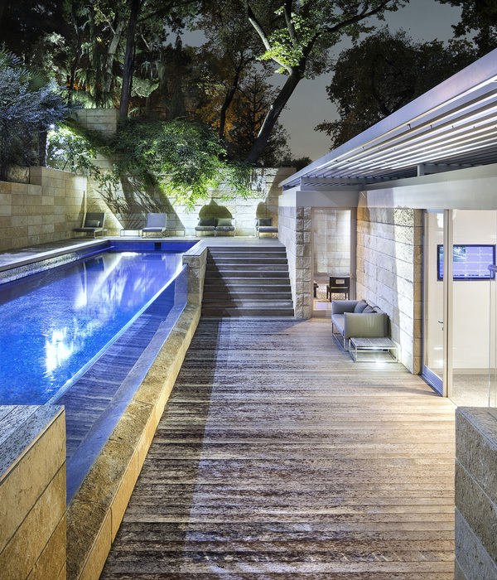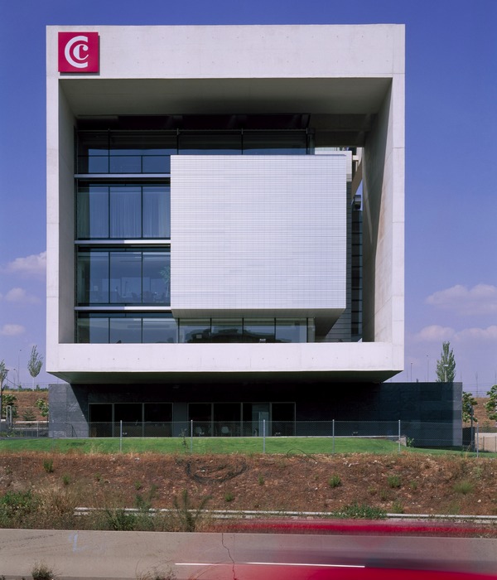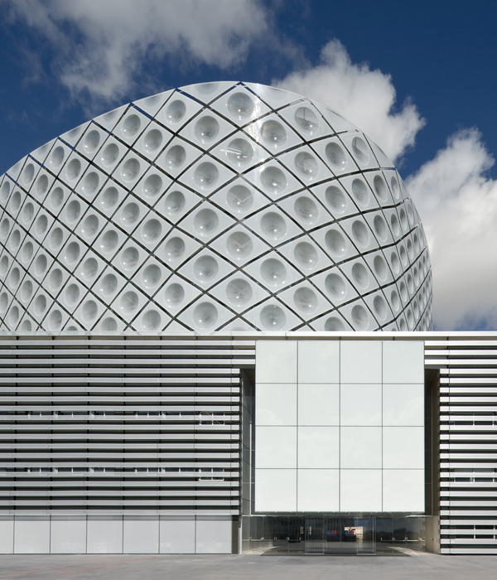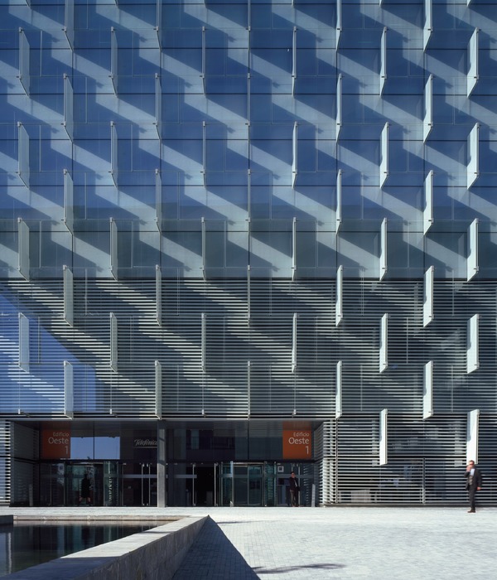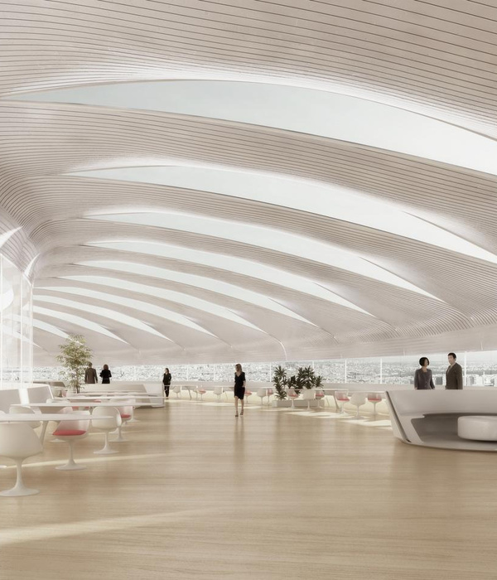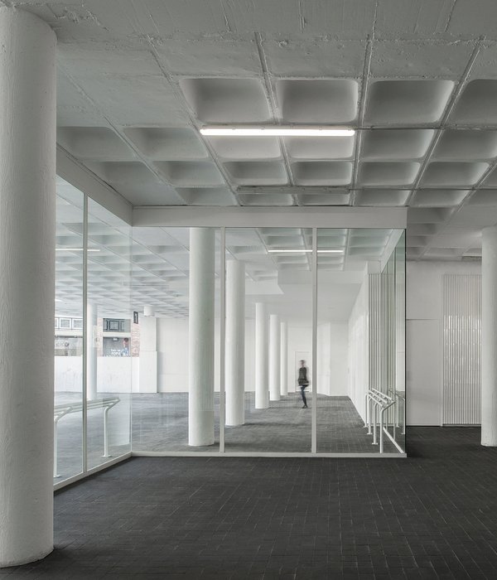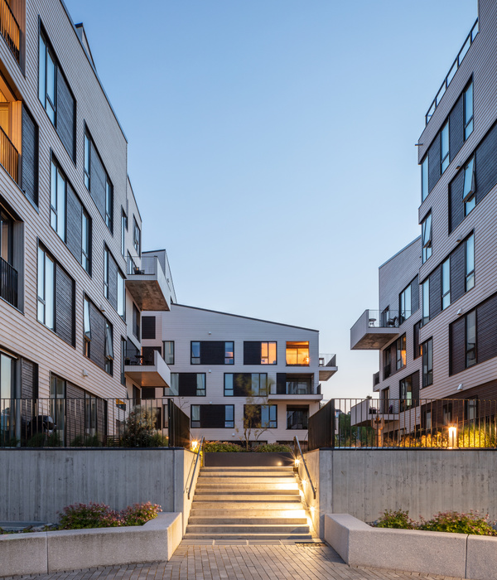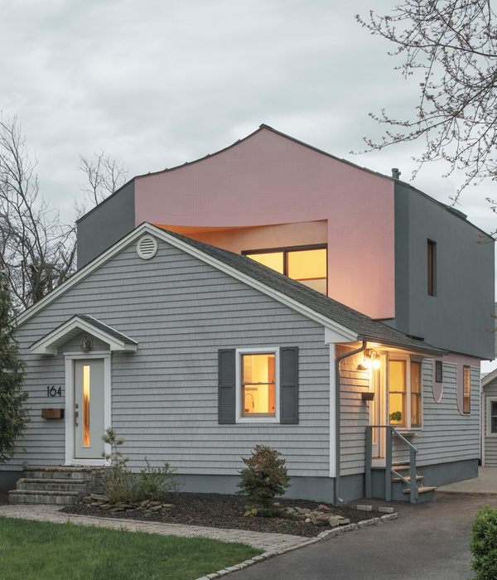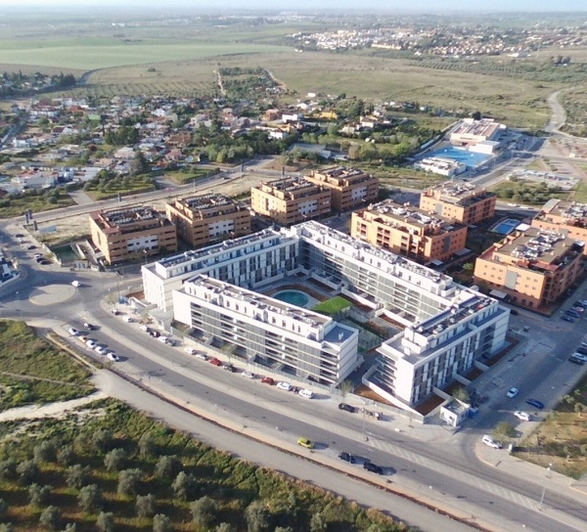Architect:HAMR Huť architektury Martin Rajniš
Location:Praha 15, Hlavní město Praha, Czechia; | ;View Map
Project Year:2021
Category:Watch Towers
In November 2021, we completed the construction of an apiary located in the Galerie Golf Hostivař complex. It stands on a slight elevation near the entrance to the golf course, forming an attractive view from the restaurant terrace. All the same, there lies behind this small-scale work a highly symbolic tale.
What we designed then for the apiary was an elevated cupola of wooden slats with an octagonal ground plan, not unlike the cupola above the church of Santa Maria del Fiore in Florence. After many alterations, the project even won the approval of the heritage authorities, who supported its construction (as altered) on the site in the Petřín Gardens.
As it happened, though, the realisation turned out to involve certain political complications, thus unfortunately, despite the utmost of efforts, it has yet to be raised.
Three years later, we were asked by the then director of the Czech Cultural Centre in Israel, Lukáš Přibyl, to commemorate the 100th anniversary of the founding of Czechoslovakia and simultaneously the 70th anniversary of the founding of Israel by designing and building a tower in Jerusalem. For this, we took inspiration from the shape of our apiary. With major changes to the design, it led to the construction of the tower Ester, which now stands proudly in the gardens of Hansen House, only a kilometre and a half from the Wailing Wall.
Then came spring 2021 and a meeting of investors was held in our office to discuss one of our projects. All of a sudden, the owner of the Hostivař golf course, Martin Kulík, noticed the visualization of the original version of the apiary hanging on the wall. Love at first sight! Our chief constructor and master builder Zbyněk Šrůtek – the same Zbyněk Šrůtek who led his carpenters in building the Ester tower in Jerusalem – turned on his tools only a few months after this meeting.
Yet even before we had the apiary completed, there turned up at our studio the organisers of the exhibition Czech Modern Architecture from Secessionism to Today, headed by Professor Vladimír Šlapeta and Petr Ivanov. The exhibition was to open in the Prague Castle Riding School in autumn 2021 and their question for us was: “Do you have any models that would be usable for such a prestigious exhibit?” We did! Our apiary, in 1:1 scale, was just then under production! The expansive and high-ceilinged space of the Riding School allowed the apiary – the first exhibition item past the entrance – to stand out fittingly, and it was our belief that at least indirectly, it could also transmit the scent of Jerusalem and its sister Ester.
Then, in November 2021, the apiary was moved from the Riding School to Hostivař, where it now stands proudly above the landscape. This slender work of ours should remind us that architecture sometimes faces its own hardships and the path to the goal often runs along unpredicted and winding routes. Let it now be a celebration of all those whose work, efforts, courage, and no less importantly money push things forward. All these made possible not only the construction of the apiary, including its brief detour through Prague Castle, but also the existence of the Ester tower. And no less, let the Hostivař apiary recall those who arrived with the first impulse – the apiary in Petřín. For now, this one still awaits its patron, yet we are firmly convinced that it too shall soon see the light of day. Of course, it will not be the same as the one in Hostivař. It will be different. But even this is a major part of the wider story that today has culminated on the Hostivař golf course.
Architecture studio: HAMR Huť Architektury Martin Rajniš
Lead architect:Martin Rajnis
Architects:Tomas Kosnar, David Kubík
Assistance: TIMBER DESIGN +
TIMBERDESIGN - assistance: Zbyněk Šrůtek
Photographers: Ales Jungmann, Petr Šmídek
▼项目更多图片
{{item.text_origin}}

