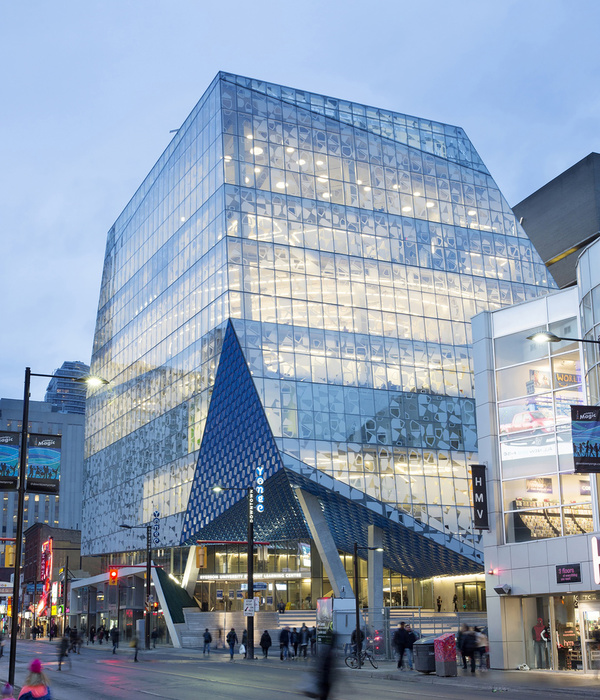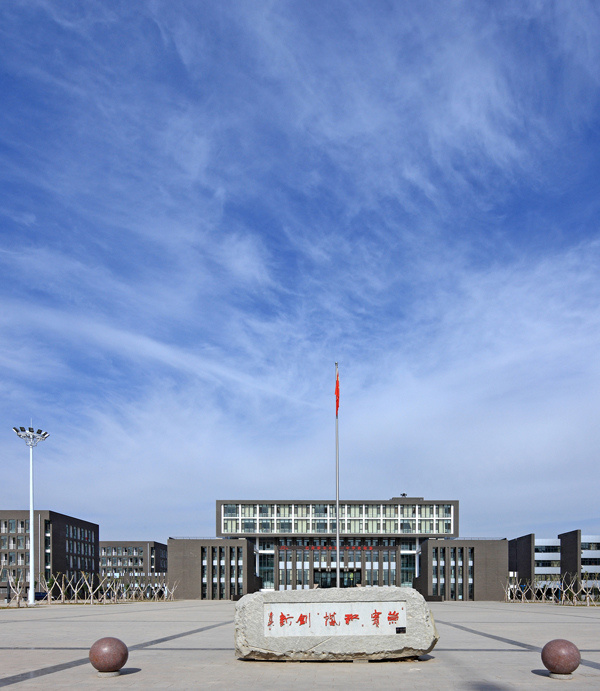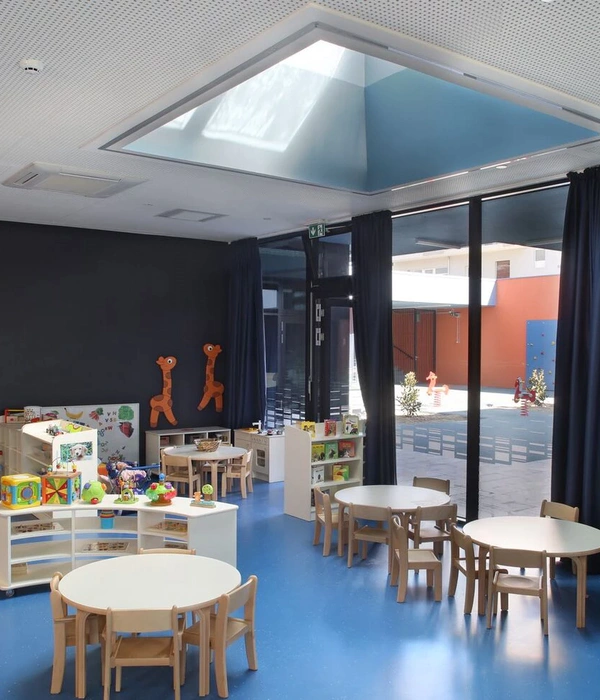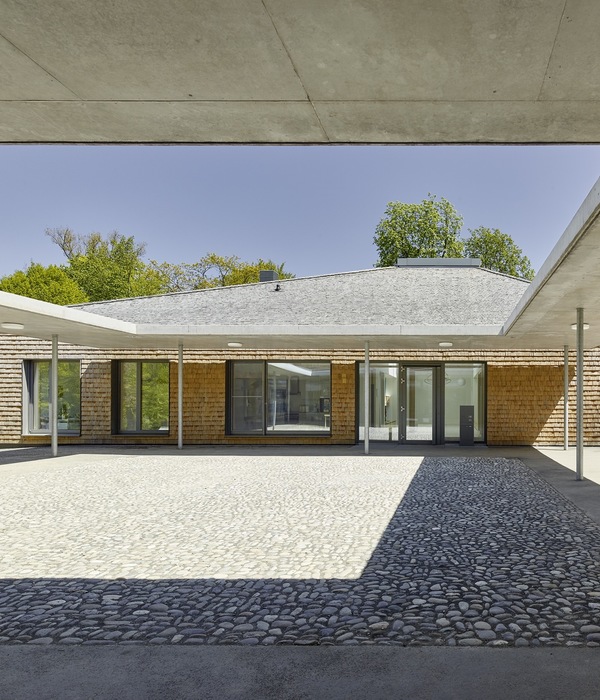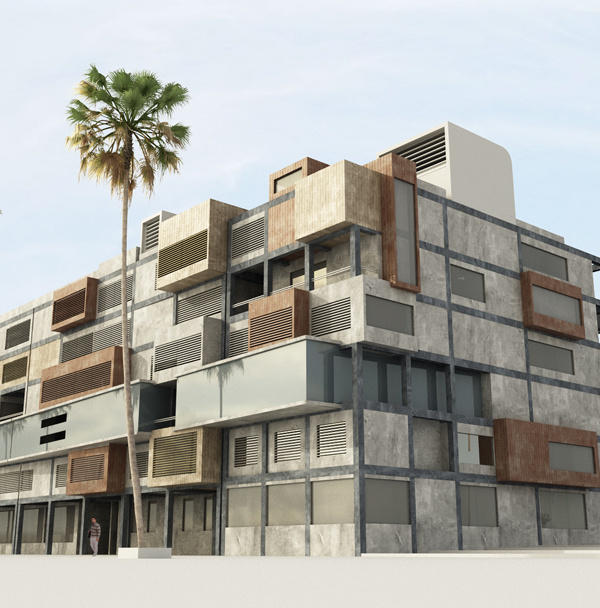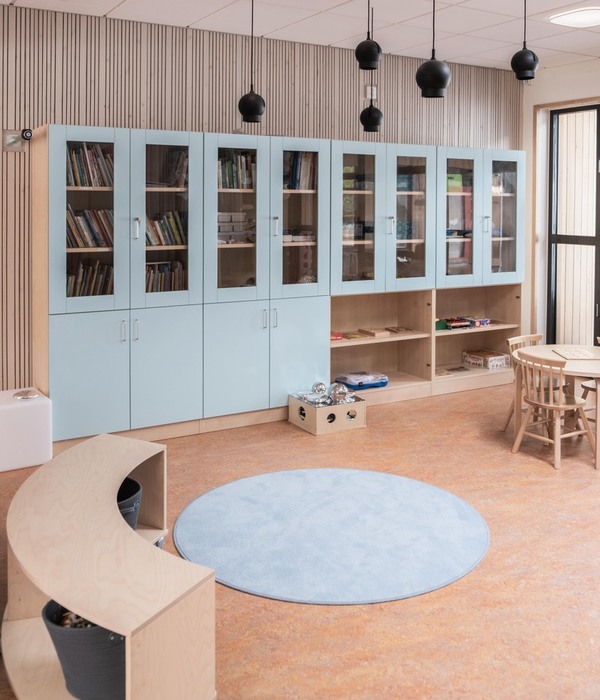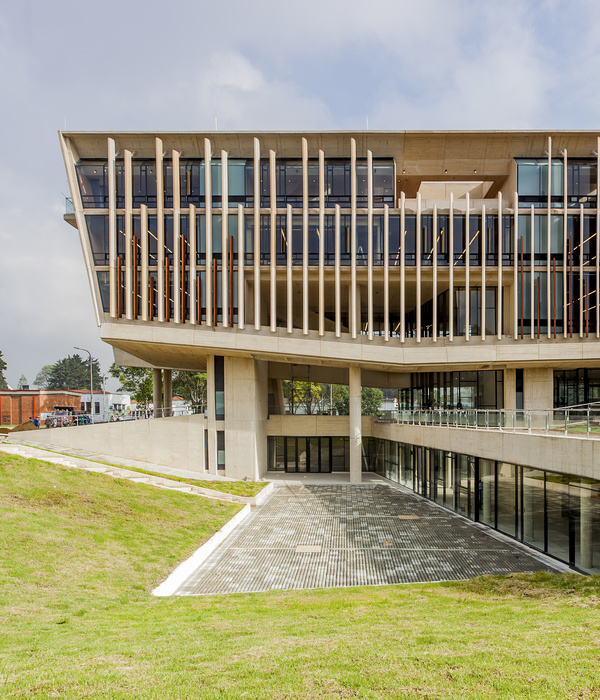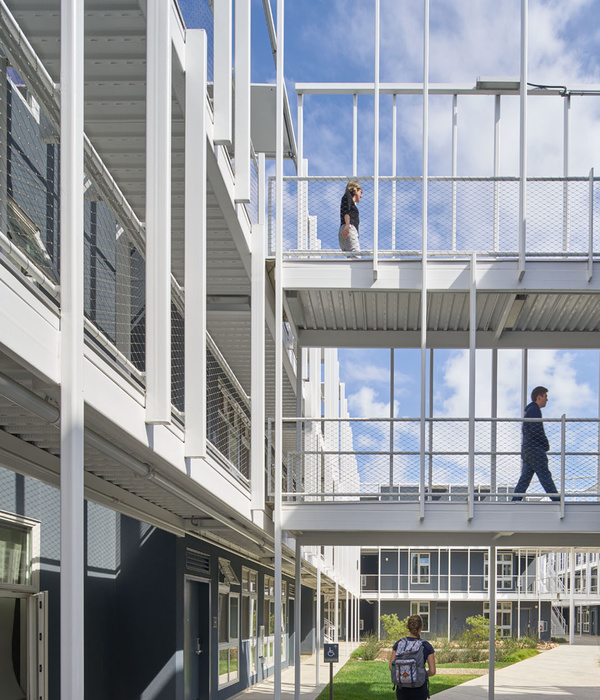质朴舒适
Rustic Comfort
拉科塔营地的总体规划和设计,从各方面考虑了来自洛杉矶市内的女童子军们在这里的体验和学习。该设计的“质朴舒适” 为露营者提供了一个安全的冒险环境。原木的使用将建筑结构和建筑手法清晰的展现在人们面前。
In every aspect of its master plan and design, Camp Lakota considers what Girl Scouts of all backgrounds coming from urban Los Angeles will experience and learn. The design’s “rustic comfort” provides a safe base of support from which campers can take risks. The material rawness exposes not only what was constructed but how.
▼项目远观,Distant view
为了在创新与传统之间取得平衡,我们通过增设24间可供全年使用的隔热木屋使现有的露营地更加现代化。此外,一座10,000平方英尺的新餐厅取代了几年前在一场大火中惨遭毁坏的旧建筑。在森林中建造如此规模的建筑,需要格外注重它的尺度还有与周边环境的融合。
Looking to strike a balance between innovation and tradition, the Girl Scouts modernized this existing campground by adding 24 new insulated sleeping cabins for year-round use. In addition, a new 10,000 SF dining hall replaced the previous building, which was tragically destroyed in a fire several years ago. A relatively large structure in a forest setting, the new dining hall needed to be especially sensitive to both its scale and context.
▼建筑与森林,Buildings and forest
▼建筑外观,External view
生态为先
"First, do no harm."
在敏感的森林生态环境中增设建筑是一个独特的挑战。尺度、形态和材料都经过精心挑选,以呼应周围松树和灌木丛的美。结构被抬高并精心安置,以最大限度地减少树木的砍伐,并减少对水流和动物路径的干扰。
Adding buildings to a sensitive forest ecology was a unique challenge. Scale, form, and material were carefully selected to complement the beauty of the surrounding pine trees and underbrush. Structures are elevated and delicately placed to minimize the removal of trees and reduce disturbance to the flow of water and paths of critters.
▼餐厅-呼应周围松树和灌木丛的美,Restaurant-complementing the beauty of the surrounding pine trees and underbrush
▼餐厅立面,Restaurant facade
环保意识
Demonstrated environmental stewardship
所有的木屋和卫生间都在最佳位置安装了可开合的窗户和百叶窗,来达到室内通风的效果。小木屋中使用的结构绝缘板和胶合板地板,最大限度地减少了极端温度下对室内舒适度的影响。
All cabins and restroom buildings use optimally placed operable windows and louvers to passively ventilate the interior spaces. Constructed of Structurally Insulated Panels (SIPs) with high R-value and Mass Plywood Panel floors (MPPs), the cabins are detailed to minimize the thermal breaks that would cause discomfort in extreme temperatures.
▼小木屋-采用可拼装的预制结构绝缘板
Cabin- usingPrefinished SIPs
小木屋以平板包装模型为蓝本,结合了高质量的车间制造和紧凑的运输。可拼装的预制结构绝缘板,使现场组装方便快捷。这种搭建方法为小木屋带来了DIY的感觉,更好地支持了露营者在此体验式学习。
Cabins were prototyped using the flatpack model, combining higher quality shop fabrication with a compact shipping footprint. Prefinished SIPs are detailed to snap together allowing for rapid on-site assembly with standard tools. This approach brings a DIY sensibility to the cabins, which support the campers learning experientially while expressing a tectonic honesty and integrity.
▼小木屋室外区域,Outdoor area in front of cabin
▼小木屋入口,Entrance
结构象征
Meaningful, relevant, symbolism
小木屋和餐厅所采用的A型框架结构,具有多重象征意义:1.由简洁三角形构成的体量是对传统露营帐篷的致敬。
2.簇状排列的尖状屋顶模仿了周围的松林。
3.借鉴当地拉科塔部落锥形帐篷的形式。
4.体现了具有现代感的A型框架结构与南加州的渊源,RM Schindler曾于1934年在南加州建造了先锋性的“全屋顶”住宅。
The cabins and dining hall take the A-frame form, a motif with a plurality of relevant and positive associations:1.The simple volume gives a nostalgic nod to the traditional camping tent used by campers of all ages.
2.The clustered arrangement of peaks mimics the surrounding pines.
3.The profile takes the form of a traditional Lakota tribe tipi.
4.The modern sensibility ties to the A-frame’s southern California roots, where RM Schindler built the pioneering Lake Arrowhead “all-roof” home in 1934.
▼餐厅内部-采用A型框架结构,Inside the restaurant- taking the A-frame form
▼使用场景,Usage scenario
▼小木屋内部,Inside the cabin
▼白天夜晚对比,Contrast between day and night
▼场地夜景,Site by night
▼建筑夜景,Buildingsby night
▼雪景,Buildings in snow
▼手绘图,Sketch
▼餐厅剖面图,Restaurant section
▼小木屋剖面图,Cabin section
拉科塔女童子军营地
建筑方案设计:Perkins&Will
项目地点:美国,加利福尼亚州
竣工日期:2020
建筑面积:1,656㎡
业主:大洛杉矶地区女童子军
摄影师:Paul Vu
奖项
教育类荣誉奖,AIA洛杉矶分会,2021
Next LA荣誉奖,AIA洛杉矶分会,2018
Girl Scout Camp Lakota
Architecture Firm: Perkins&Will
Project location: Frazier Park, California
Completion Date: 2020Size: 1,656㎡
Client: Girl Scouts of Greater Los Angeles
Photographer: Paul Vu
Awards:Merit Award – Education, AIA Los Angeles, 2021
Merit Award – Next LA, AIA Los Angeles, 2018
{{item.text_origin}}



