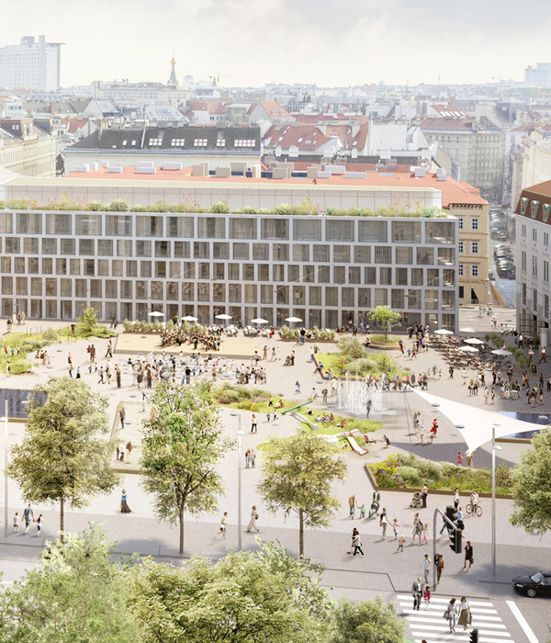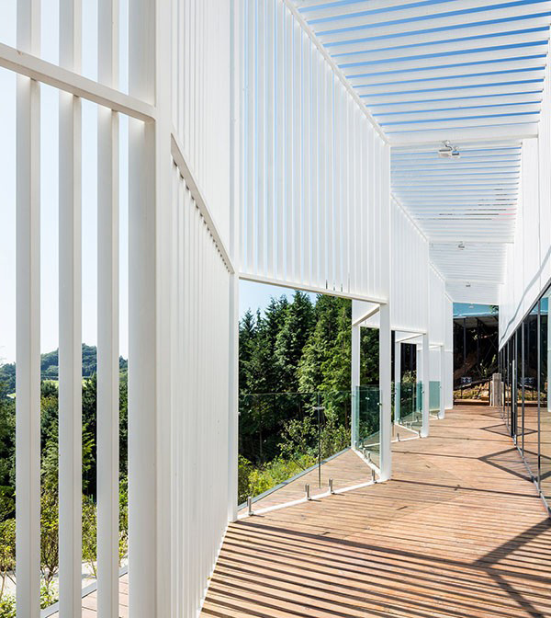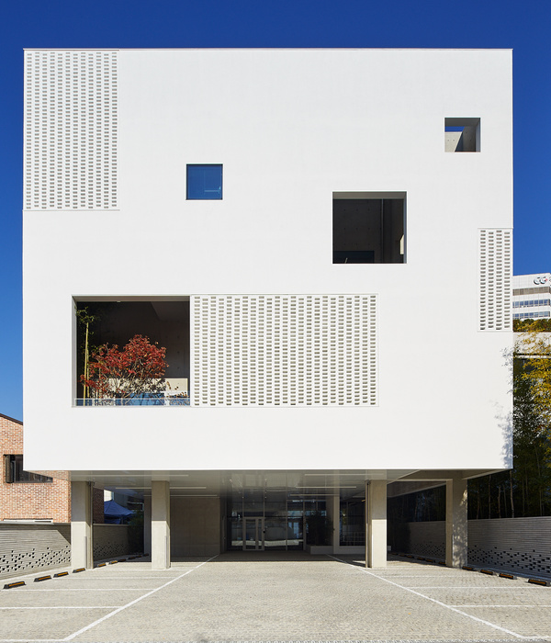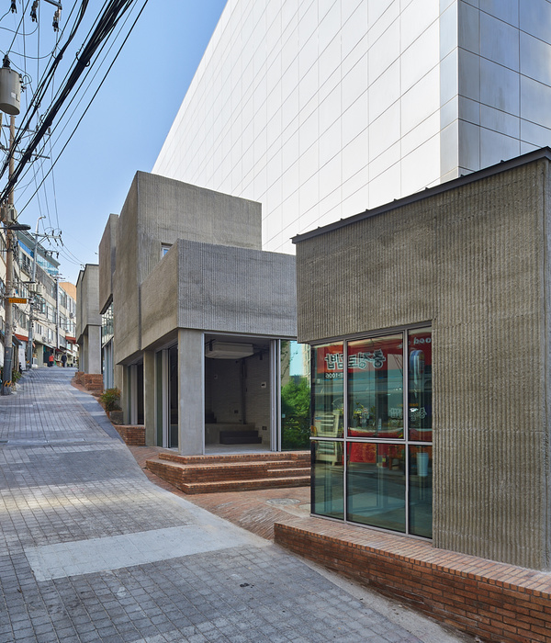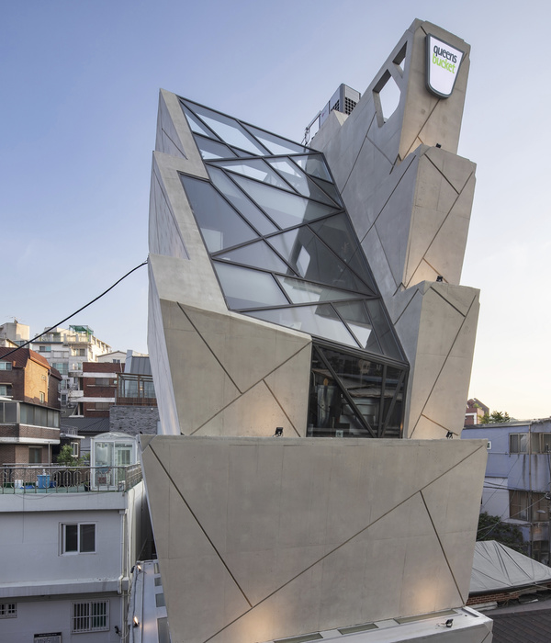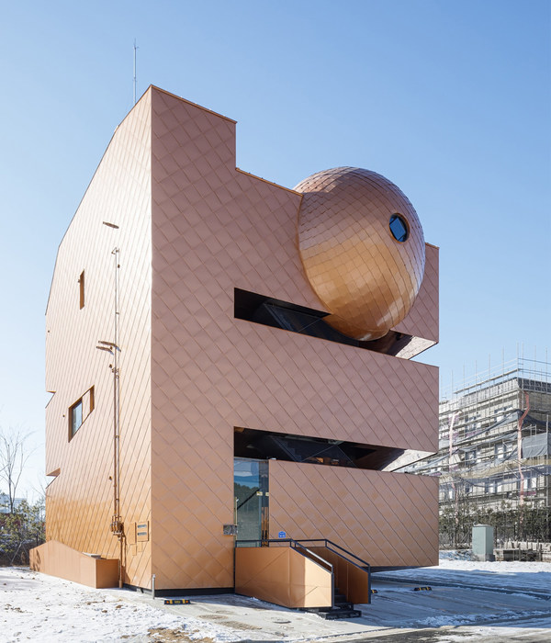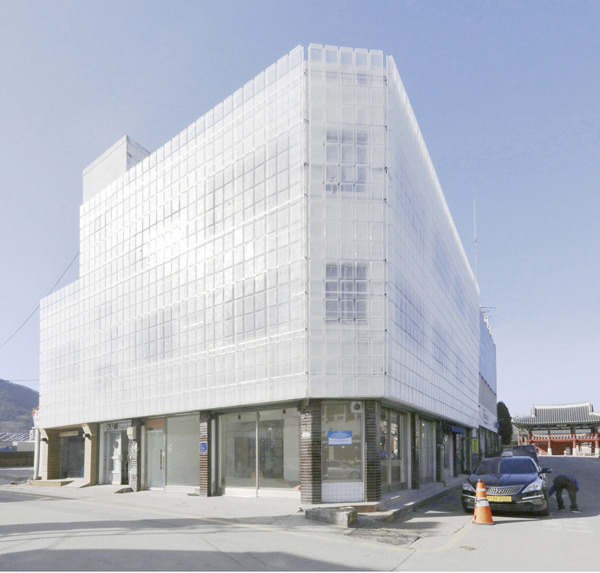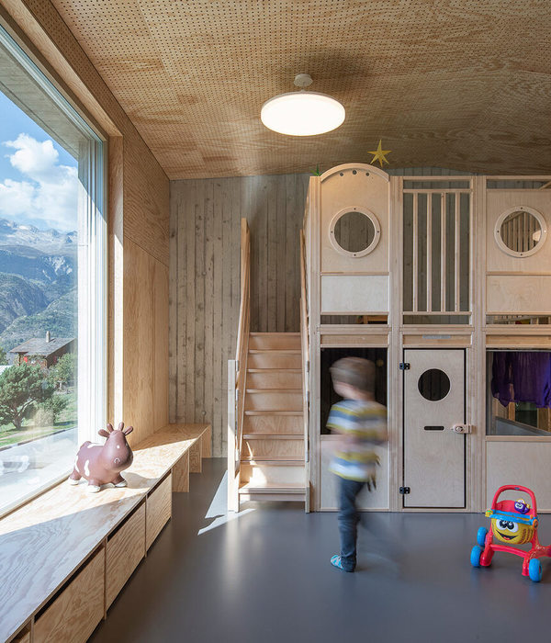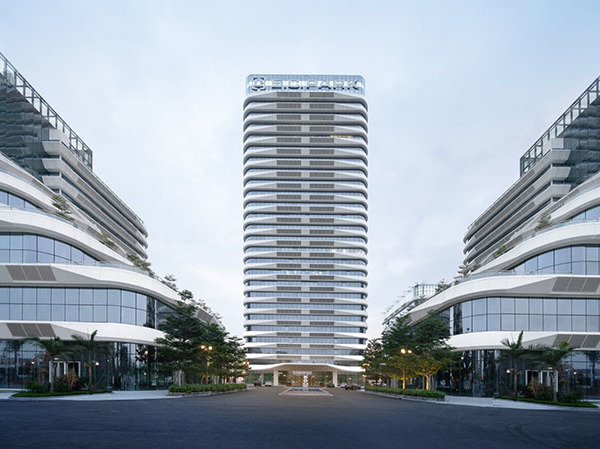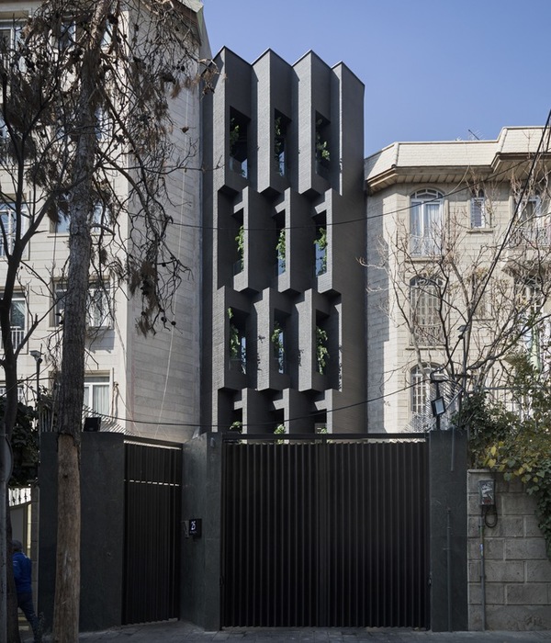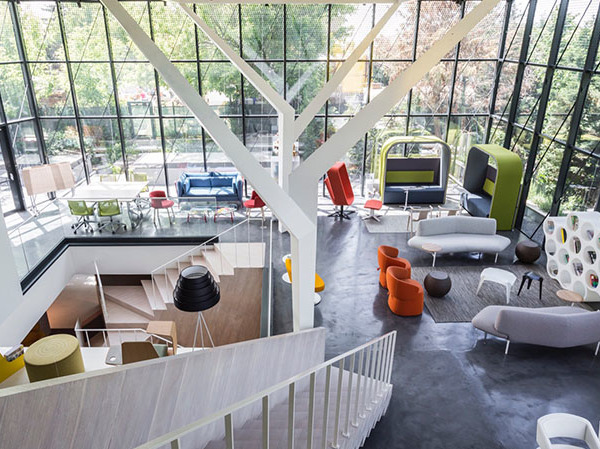Firm: 10 Design
Type: Commercial › Office Retail Shopping Mall
STATUS: Under Construction
International architecture practice, 10 Design (part of Egis group), revealed plans for a 117,700sqm retail destination located within Wenjiang District Sub-center, an important node in the western part of Chengdu, China. CIFI Chengdu Wansheng TOD is 10 Design’s second on-site project for CIFI Group after CIFI Kunming Plaza, a retail mixed-use destination in Yunnan, China.
Led by Design Partners Chin Yong Ng and Lukasz Wawrzenczyk, the retail scheme comprises a mall, a retail street, a culture centre and a 140 m high-rise office tower located atop the Wansheng station, the first station of the Chengdu Metro Line 4’s second phase.
The scheme is physically split up into three sections: shopping mall and office tower facing the main road, retail street along the secondary street, and sunken plaza and park in the middle, inspired by the Chinese character “川” which resonates with the local Jin River. The sunken plaza forms a green hub that not only connects directly to the underground F&B units and the metro station, but also provides spaces for art exhibits, festivals and community activities for both the visitors and local residents.
Design Partner Chin Yong Ng commented: “Our primary aspiration for CIFI Chengdu’s design is to provide a vital resource and cultural destination for the local community, which will serve a growing population of Chengdu’s residents with retail and cultural amenities in a quality urban setting.”
CIFI Chengdu’s individual elements are tied together through the unified language of the horizontally layered facade, and the continuous street frontage with green terraces and outdoor seating areas which blur the distinction between interior and exterior spaces. The silver aluminium facade reinterprets the local cultural heritage Shu brocade - traditional silk - through a modern lens, elegantly wrapping around the jewel-like illuminated glass boxes that serve as windows to the city.
The scheme’s retail circulation ties together its three sections and main entrances via an enclosed loop on the second floor, with link bridges to the adjacent residential development and park. Moreover, it provides a unique walking experience by generating spaces along the outdoor retail street and indoor shopping mall arcade that can host various events.
Design Partner Lukasz commented:
“Through our expertise in masterplanning, architecture and concept landscaping, 10 Design aims to position CIFI Chengdu as an urban living room equipped with mixed-use retail, community, office and cultural facilities. It will serve as an iconic destination for the up-and-coming neighbourhood of Chengdu with community and greenness at its core.”
The construction is expected to complete in 2022 followed by the opening in 2023.
{{item.text_origin}}

