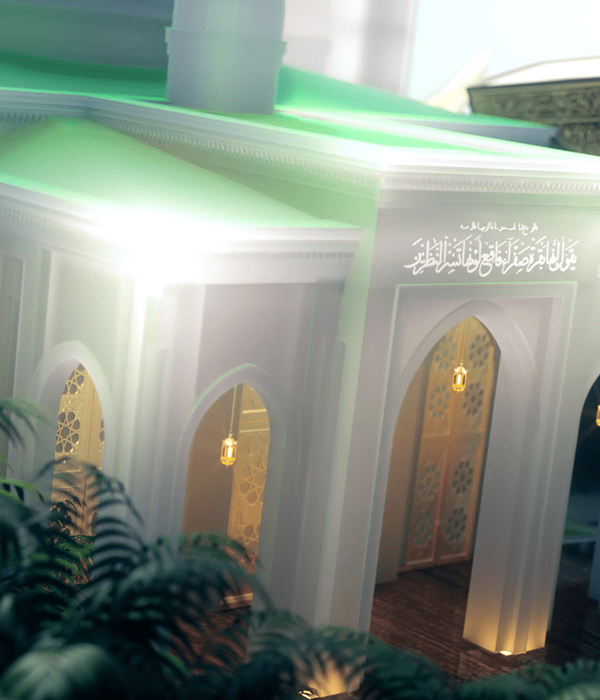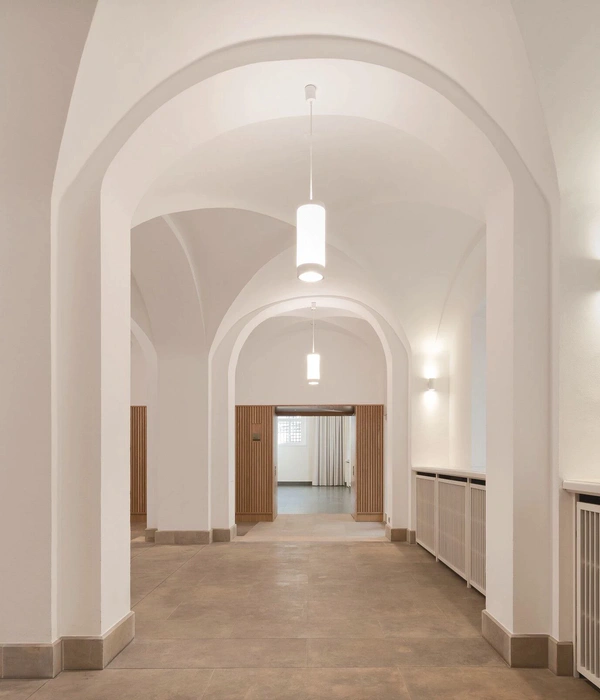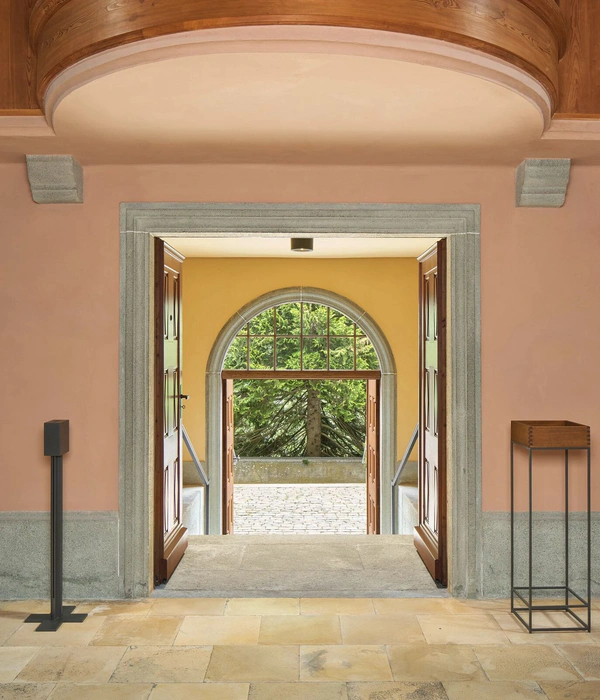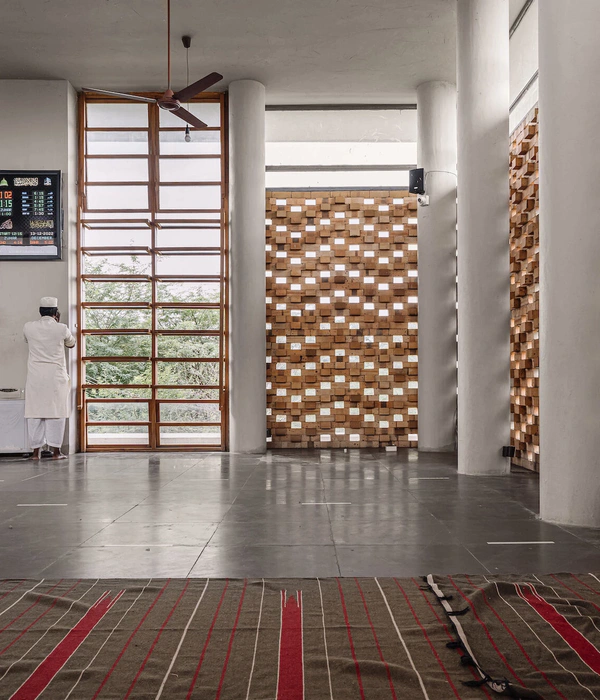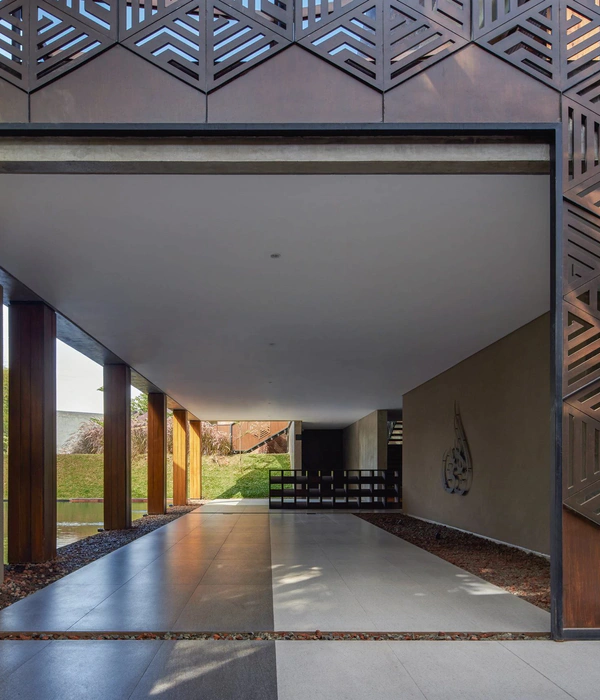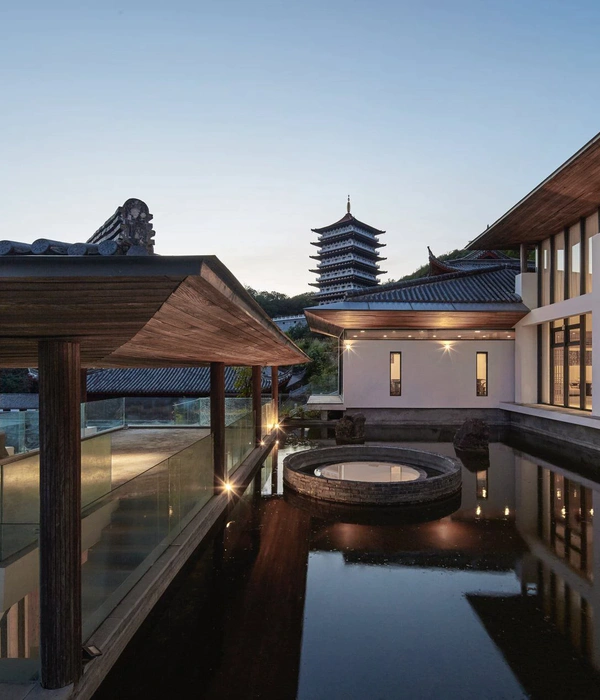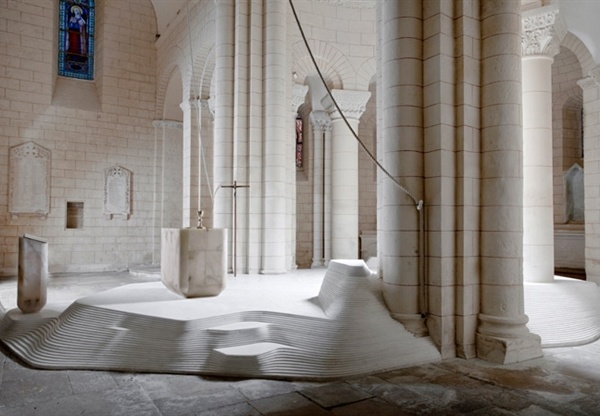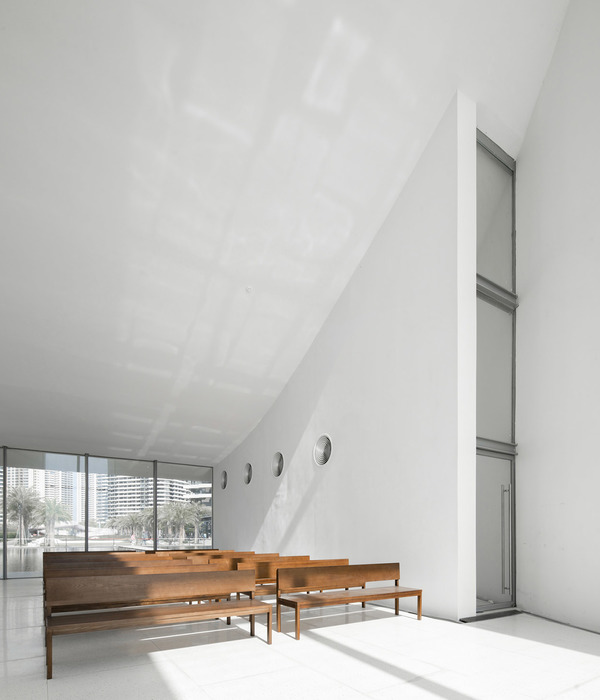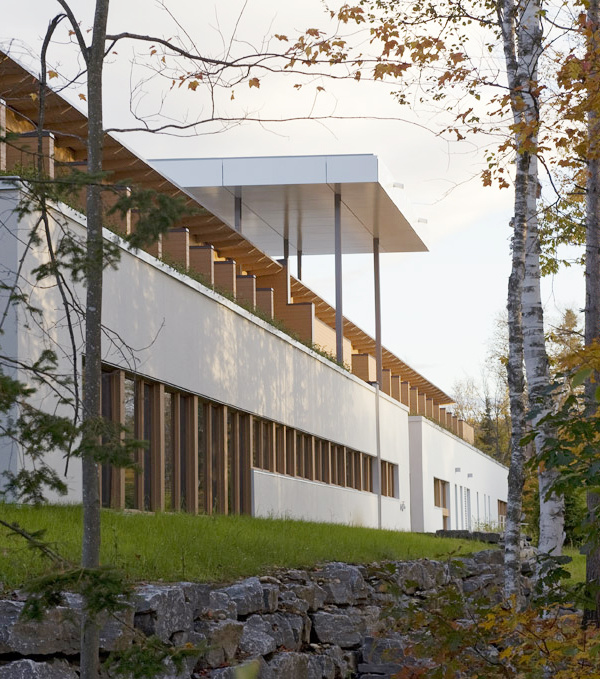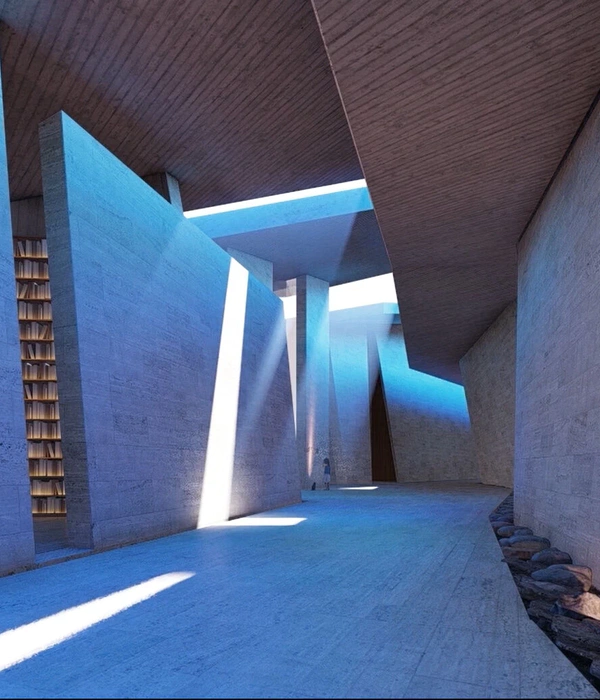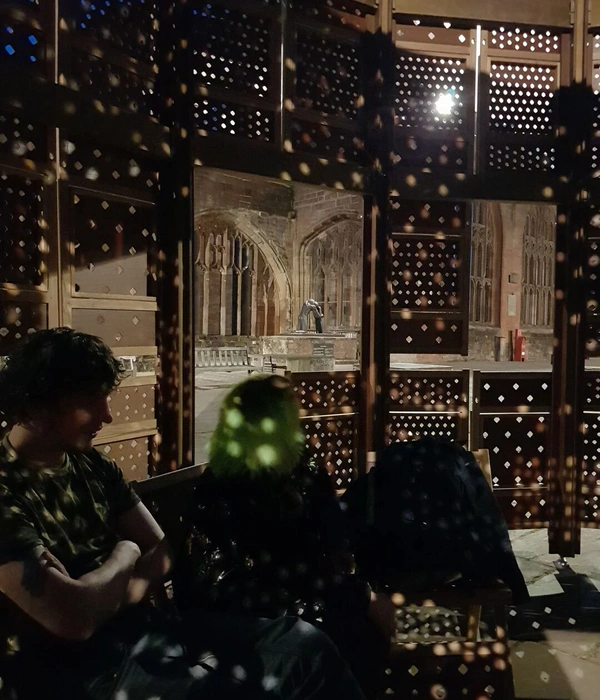© Martijn de Geus
(Martijn De Geus)
架构师提供的文本描述。该项目位于北京历史中心,座落在胡同大街小巷和古老的庭院中。这是一个由清华大学硕士学生设计的亲自动手的学术项目,他们在这个项目中研究如何“通过设计来推动中国的社会变革”。学生从一个基础的,建立的现实来处理问题,这补充了他们在设计工作室学到的东西。周围是真实的胡同生活,地点附近的白塔寺提供了一个独特的经验,我们的学生调查。
Text description provided by the architects. This project is located in Beijing’s historic center, in an area full of hutong laneways and ancient courtyards. It’s a hands-on academic project, conceived by master students from Tsinghua University, in which they investigate how to ‘lever social change in China through design’. Students deal with issues from a grounded, built reality, which complements what they learn in the design studio. Surrounded by authentic hutong life, the proximity of the site to the White Pagoda Temple provided a unique experience for our students to investigate.
© Martijn de Geus
(Martijn De Geus)
Perspective section
透视部分
© Martijn de Geus
(Martijn De Geus)
在一个为期8周的城市设计工作室“共享城市”开始后,当地政府给我们分配了一个破旧的庭院,让我们再生,作为学生想法的一个测试案例。设计灵感来自于给传统胡同体验带来新视角的机会。人们现在可以在三维空间里探索庭院,包括安静的角落、空中步道和小型竞技场,并且可以作为社区的一个有用的附加部分来实现,而不是作为一个抽象的独立安装。
After starting with an 8-week long urban design studio called Sharing Cities, the local government allocated a dilapidated courtyard for us to regenerate, as a test case for the student’s ideas. The design was inspired by the opportunity to bring a new perspective to the traditional hutong experience. People can now explore the courtyard in three dimensions, including quiet corners, a skywalk and small amphitheater, and is implemented as a usable addition to the neighborhood, not as an abstract stand-alone installation.
新的结构创造了一个非常直接的联系改造后的四合院,并打开了前所未有的前景。这使得游客可以与传统建筑进行非常近距离的互动,包括一个天道和饮茶平台,提供令人惊叹的日落景观。白塔一种从13世纪或元代起就静静地矗立在附近的佛教白色宝塔的一种高耸的景象。
The new structure creates a very direct connection with the renovated courtyard house, and opens up never-before seen perspectives. This has allowed visitor to interact with the traditional architecture very close-up, including a skywalk and tea-drinking platform offering amazing sunset views of the temple. An elevated view of the Buddhist, white pagoda that been standing quietly above the neighbourhood since the 13th century, or Yuan Dynasty.
© Martijn de Geus
(Martijn De Geus)
共享城市工作室旨在为新出现的共享概念提供城市和建筑建议,并从社会、经济和人道主义角度回应公共空间共享和可持续城市发展的理念。工作室强调一种整体和协作的方法,而这个项目就是这个抽象概念的一个实际例子。在城市设计工作室之后,学生们在导师的建筑实践中工作,把他们的研究和想法结合成一个独特的庭院设计干预,与当地承包商一起建造。
The Sharing Cities studio aims to provide urban and architectural proposals to emerging concept of sharing, and responds to the idea of public space sharing and sustainable urban development from social, economic and humanitarian perspectives. The studio emphasizes a holistic and collaborative approach and the project is a physical example of this abstract idea. After the urban design studio, the students worked within the tutor’s architecture practice to combine their research and ideas into a singular design intervention for the courtyard, build together with a local contractor.
© Martijn de Geus
(Martijn De Geus)
Sunset platform diagram
日落平台图
© Martijn de Geus
(Martijn De Geus)
了解设计的社会影响对于建筑教育至关重要,通过从绘画到实际建筑,学生们了解到他们的想法可以改变周围的世界。
Understanding the social impact of a design is critical for architecture education, and by seeing a project through from drawing to actual construction, students learn that their ideas can change the world around them.
这座庭院在2017年北京设计周开幕式上揭幕,并在这一周期间吸引了无数游客参观。四合院的增加特别受到周围居民的喜爱,作为他们的社区的一个互动的补充;为年轻人和老年人。
The courtyard was unveiled at the opening of Beijing Design Week 2017 and visited by countless visitors over the course of the week. The courtyard addition was especially enjoyed by the surrounding residents as an interactive addition to their neighborhood; for young and old.
© Martijn de Geus
(Martijn De Geus)
Architects Tsinghua University School of Architecture, maison h
Location 171 Fuchengmen Inner St, Xicheng Qu, Beijing Shi, China
Tsinghua Program Director Xiaodong Li
Urban Design Studio Tutors Yue Zhang, He Huang, Martijn de Geus
Area 300.0 m2
Project Year 2017
Photographs Martijn de Geus
Category Small Scale
{{item.text_origin}}

