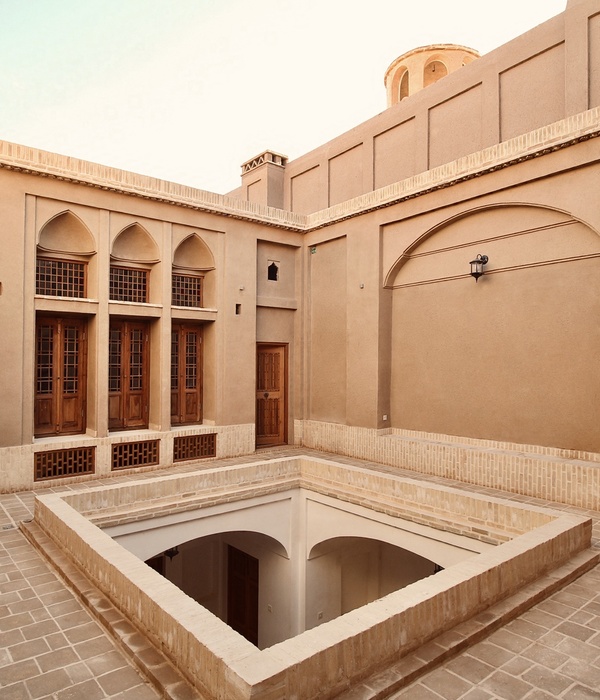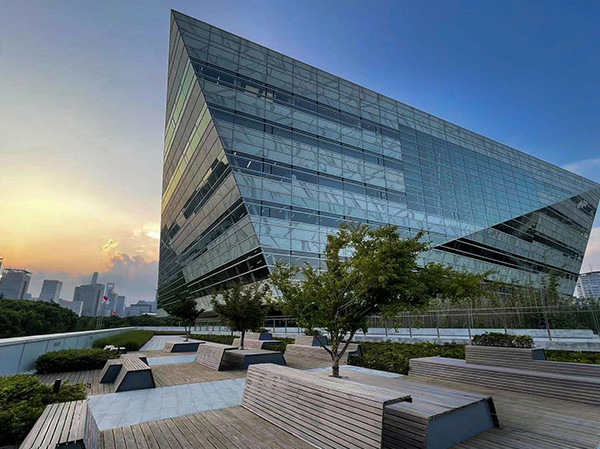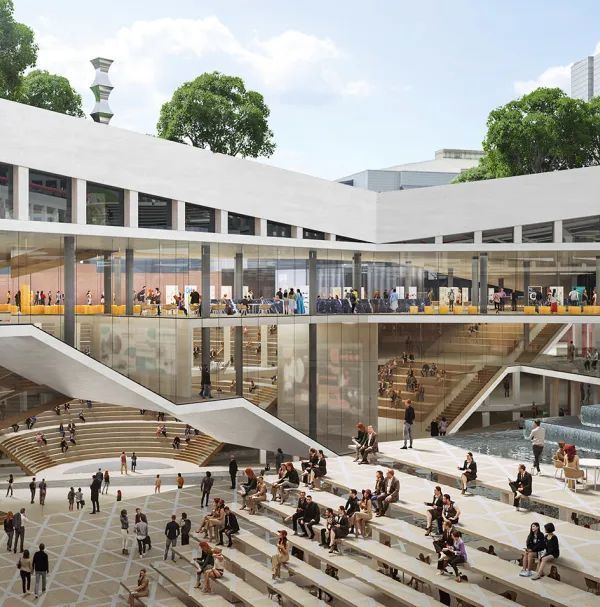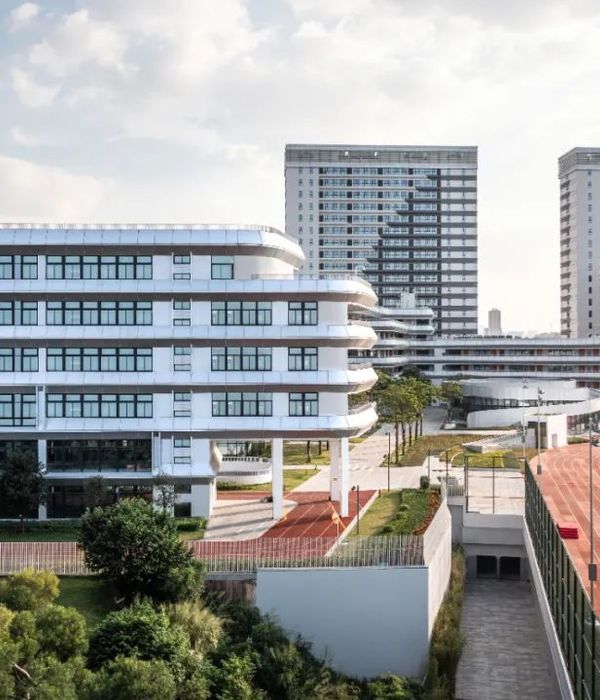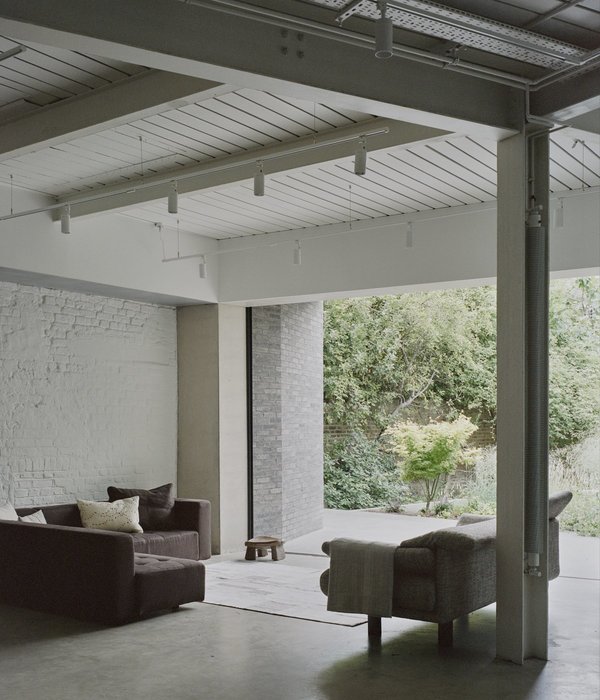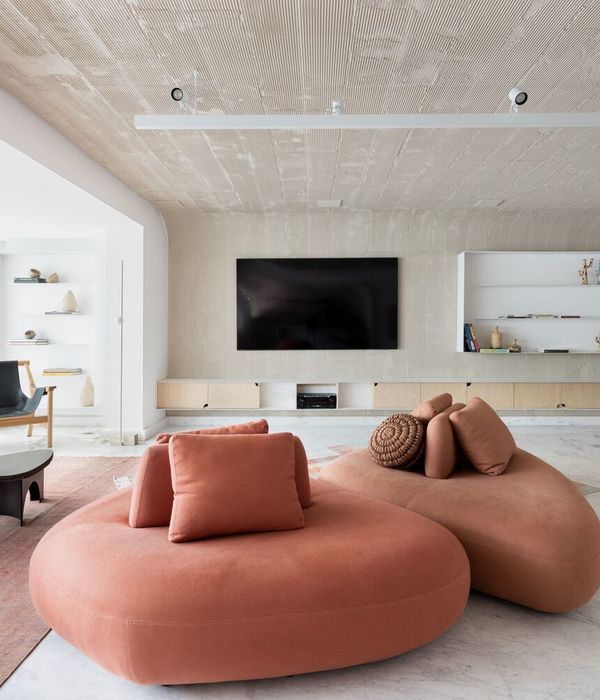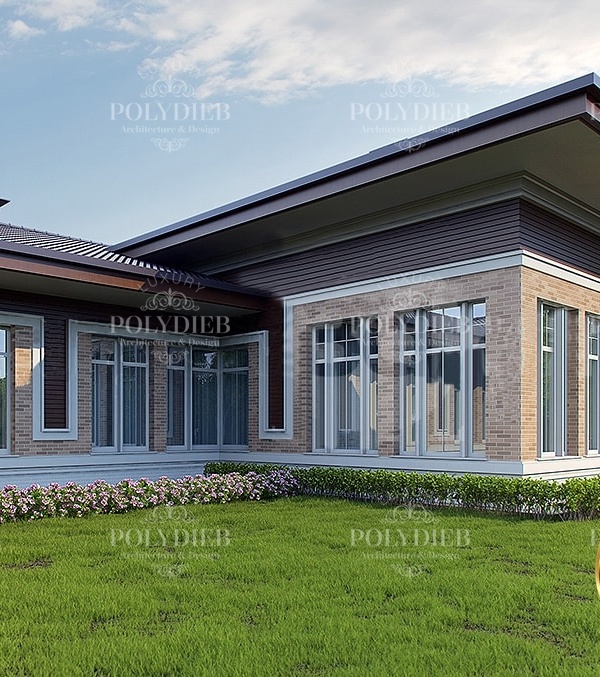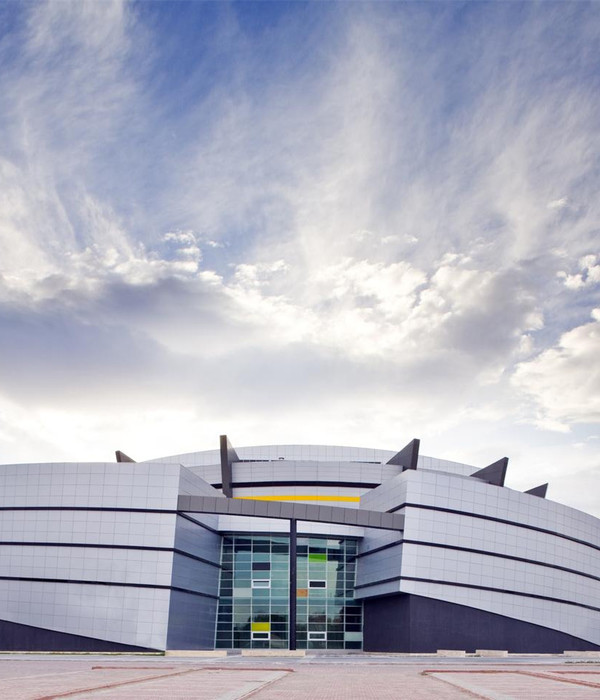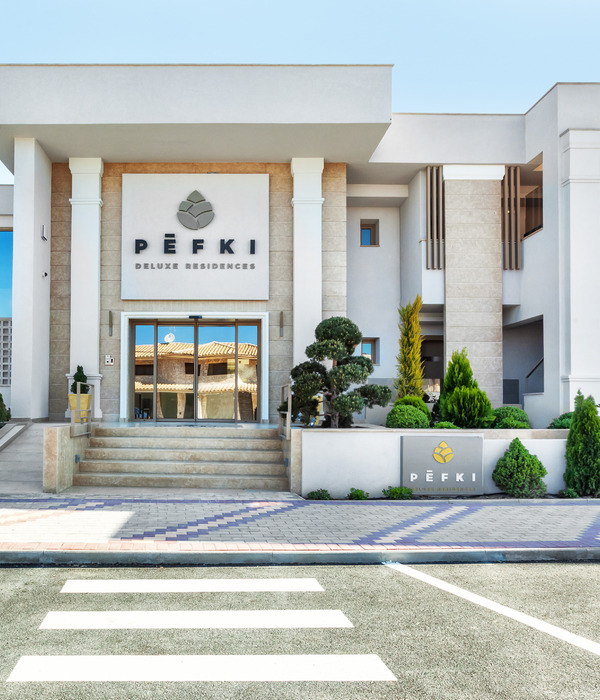在正在计划创建绿色城市的伊丹市,我们设计了一座绿色市政厅,它将成为伊丹市 “绿色项链”的源头。
We designed a green city hall which will be the origin of a “Green Necklace” in the city of Itami, which is proceeding with a plan to create a green city.
▼远景概览,distant overview ©︎ SS Osaka
项目在最大限度地减少环境负荷的同时,继承了被誉为清酒之乡的伊丹市“白墙木酒桶”的形象。我们设计了一个木雕遮阳篷立面,它可以偏转阳光,并通过渐变的安装角度来分散太阳辐射的峰值负荷,从而大大降低了空调设备的初始成本和运行成本。
Environmental load will be minimized while honoring the image of “white walls and wooden sake barrels” in Itami City which is known as the home of refined sake. A carved brise-soleil was designed in order to deflect sunlight by gradationally changing the mounting angle, dispersing peak solar radiation load, enabling the initial cost and running cost of air conditioning equipment to be substantially reduced.
▼北立面,north facade ©︎ SS Osaka
▼南立面,south facade ©︎ SS Osaka
▼立面外观细节,facade detail ©︎ SS Osaka
这种渐变的立面为伊丹市建立了新的面貌,使这栋朝向中国地区大动脉171号国道的建筑表现出有机且柔和的风格。著名雕塑家三沢厚彦和棚田康司将场地内现有的树木改造成长凳和雕塑,通过利用本县产木材,创造出一个温馨柔和的市政厅。
This gradational façade creates a new face for the city of Itami, providing the building that faces National Highway 171, which is the main artery for the Chugoku District, an expression which is both organic and soft. Existing trees on the site were transformed into benches and sculptures by the famous sculptors Nobuo Misawa and Koji Tanada, creating a warm and gentle city hall by means of the synergy of utilizing wood from this prefecture.
▼一层市民大厅,1st floor civic lobby ©︎ SS Osaka
▼二层市民大厅,2nd floor civic lobby ©︎ SS Osaka
▼二层市长接待室,2nd floor mayor’s reception room ©︎ SS Osaka
▼三层会场,third floor press room ©︎ SS Osaka
TEAM Kenji Miyahara, Naoki Okayama, Toshiro Ota, Kanna Matsuo, Yoo Shiho, Toshio Kunieda, Takumi Kozuki CONSTRUCTION:Taisei Corporation COOPERATION:Kozo Keikaku Engineering FACILITY:P.T.Morimura & Associates EXTERIOR:PLACEMEDIA, Landscape Architects Collaborative OTHERS:OHBA PHOTOGRAPHY:©︎ SS Osaka
{{item.text_origin}}

