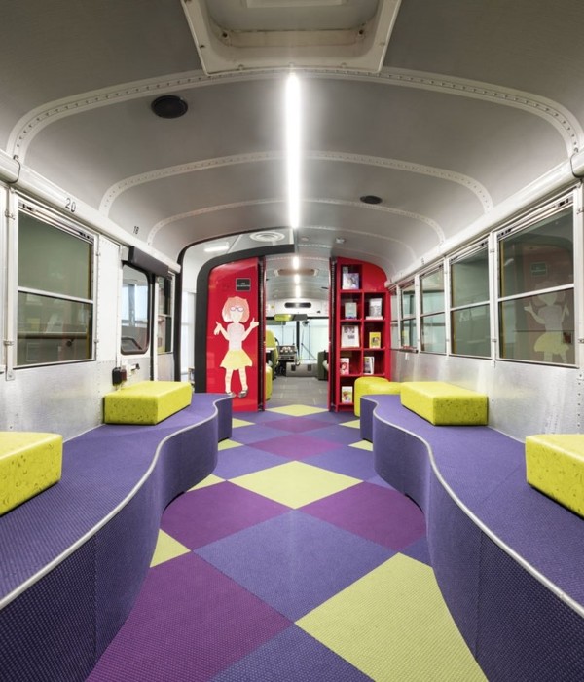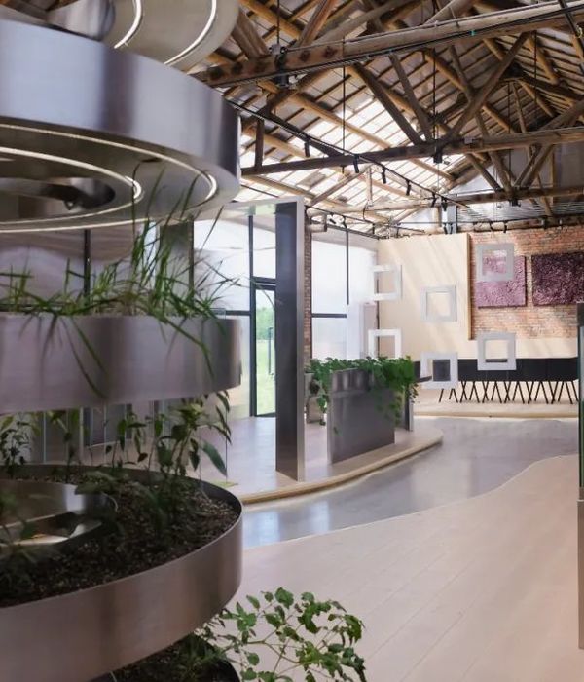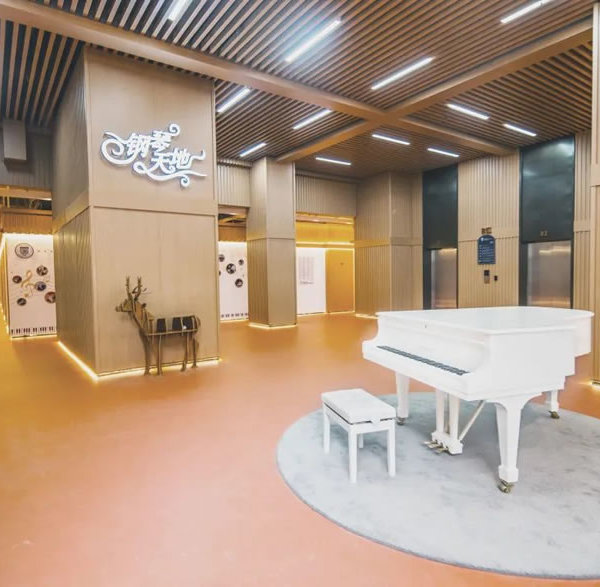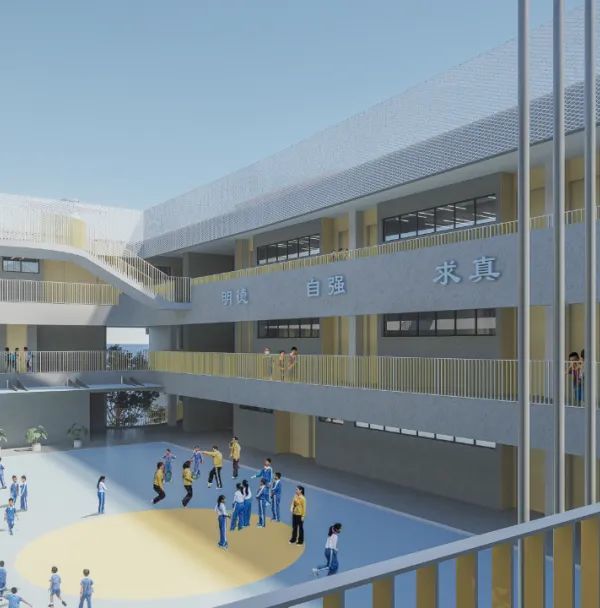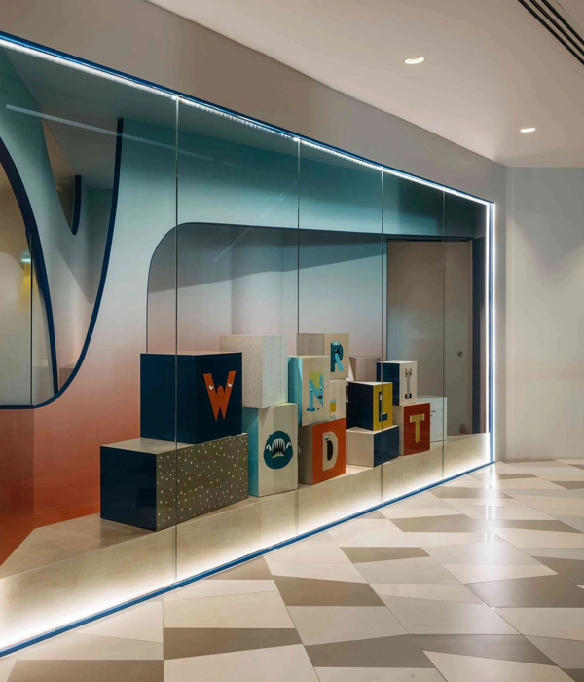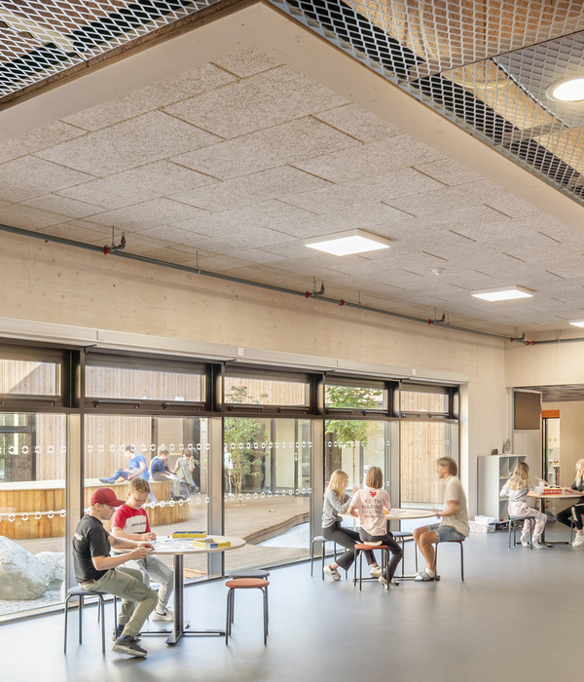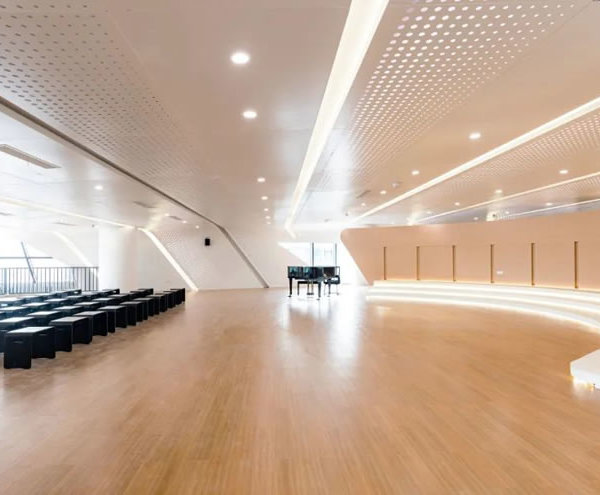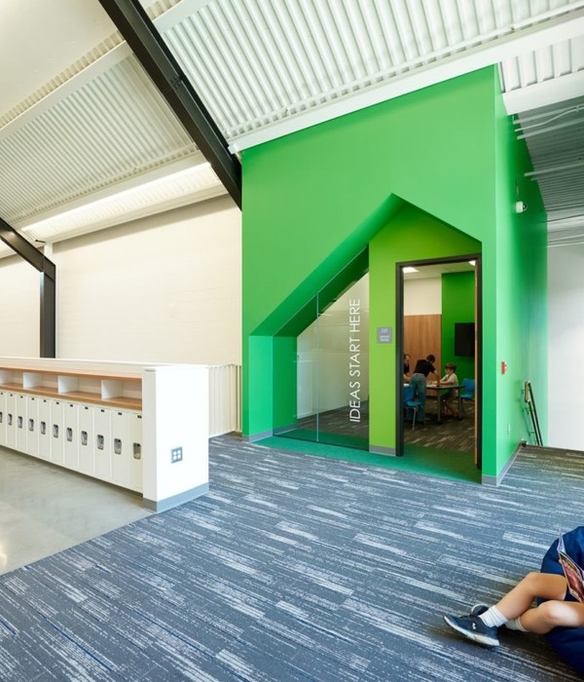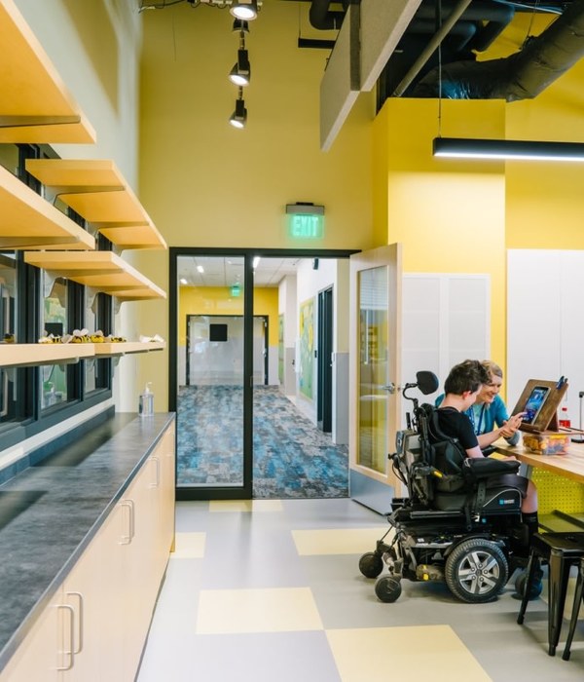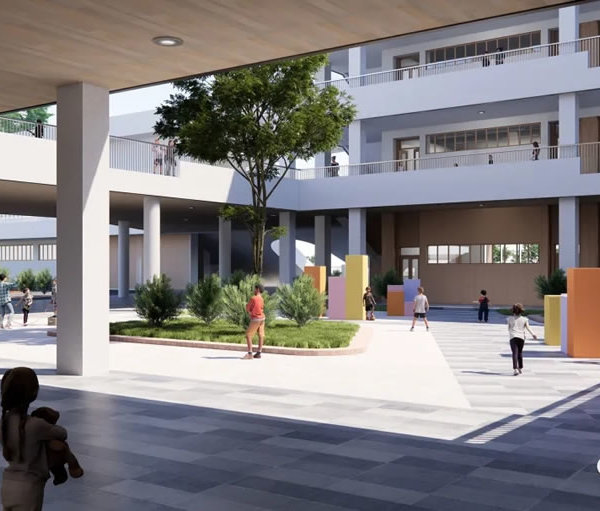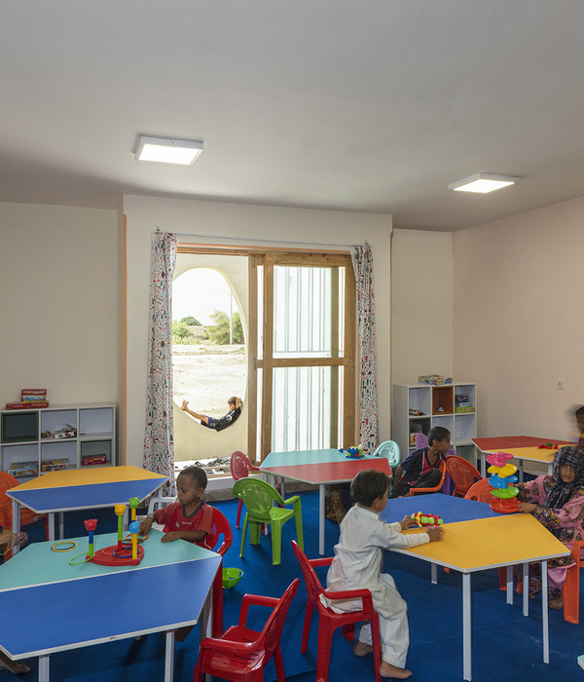Stantec designed the dynamic and expansive Learning Commons for Kettering University in Flint, Michigan.
The new Learning Commons at Kettering University complements the school’s unique curriculum with a facility that is focused on collaboration, ideation, and digital technology.
The 105,000-square-foot Learning Commons incorporates building systems that speak to the permanence and longevity of the institution while offering durability for the decades ahead. The four-story design is centers around an open-air atrium and skylight that fills the entire interior space with natural light. The first and second floors feature public gathering, dining, and collaborative spaces, focused on creating dynamic social spaces for students. The third and fourth floors house additional collaborative spaces and environments for research, student support, media resources, individual focus, and group project work.
Other elements of the new Learning Commons include a digital library, a 200-seat multi-media auditorium, dining facilities, outdoor patios and rooftop terraces, and an overnight suite for guest professors and lecturers.
The Stantec team focused on giving the new facility a timeless and elegant design. The interior has been strategically designed to provide optimum flexibility, with power and technology woven throughout. The building can easily transform to meet the needs of students and faculty, while also allowing for easy adaptability to future programs or space reconfigurations.
Design: Stantec Photography: Jason Keen Photography
9 Images | expand images for additional detail
{{item.text_origin}}

