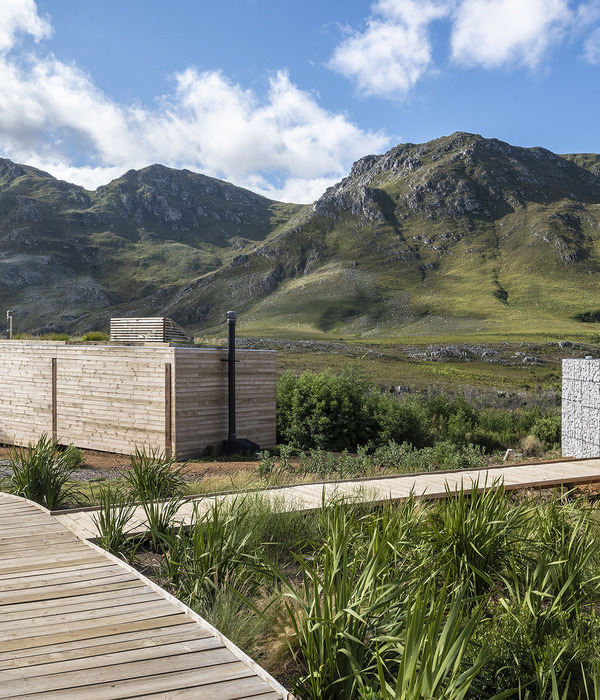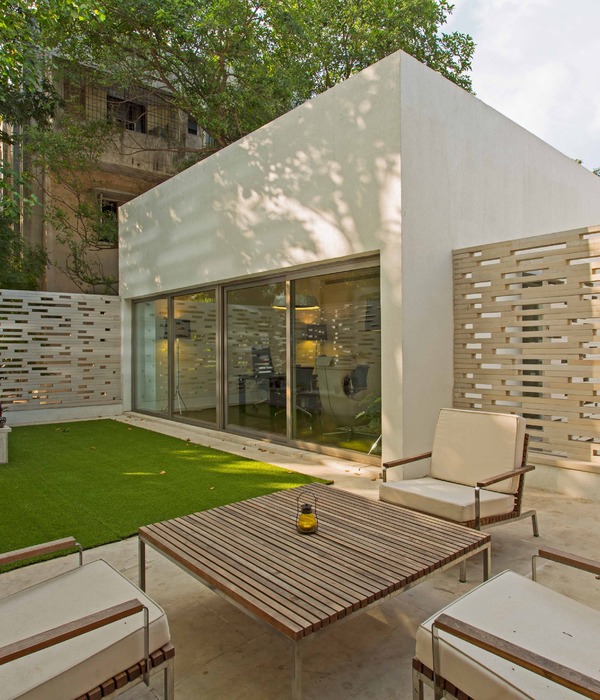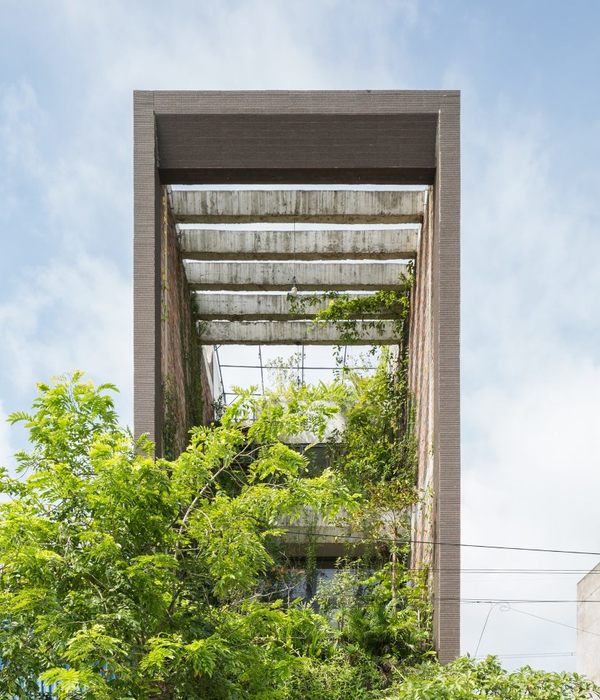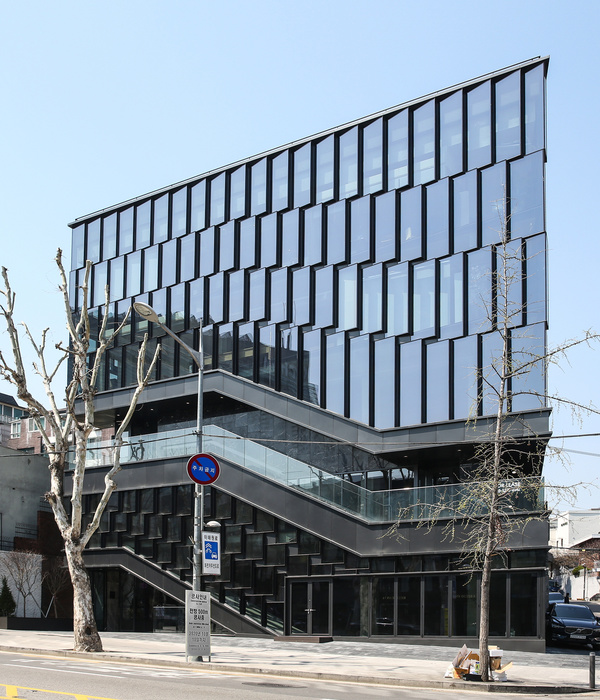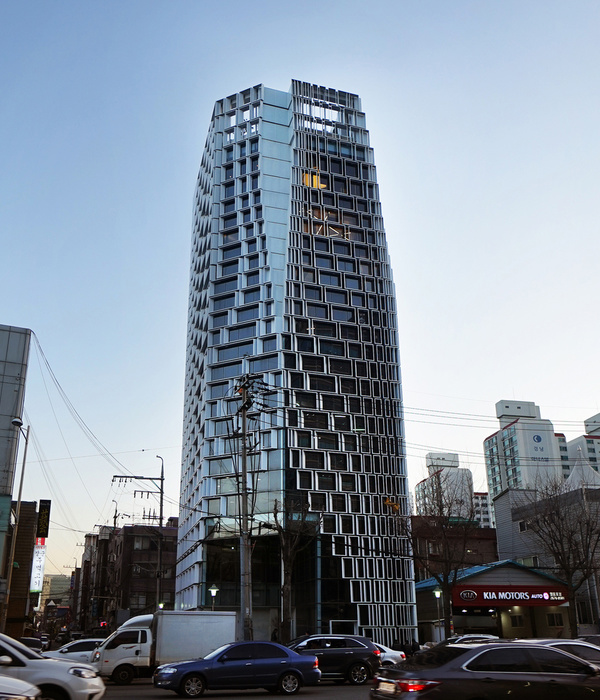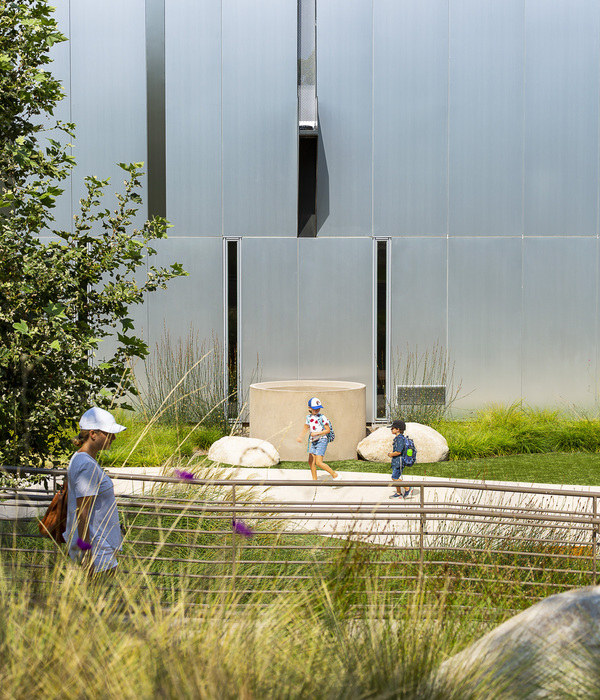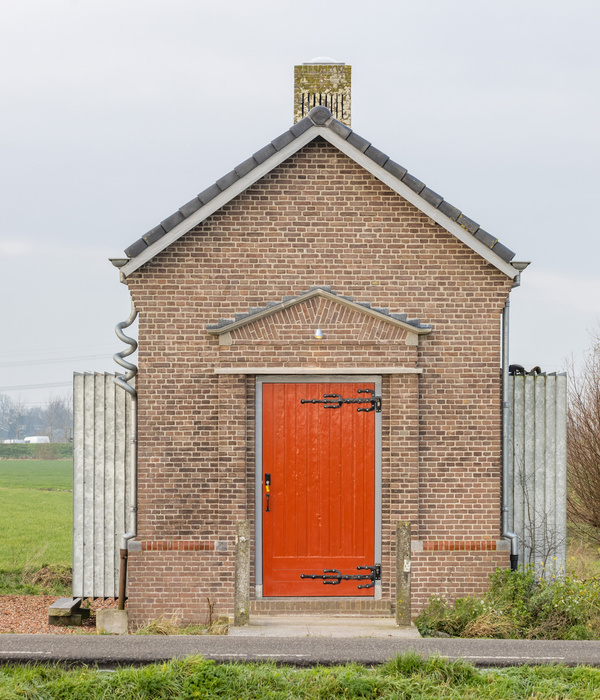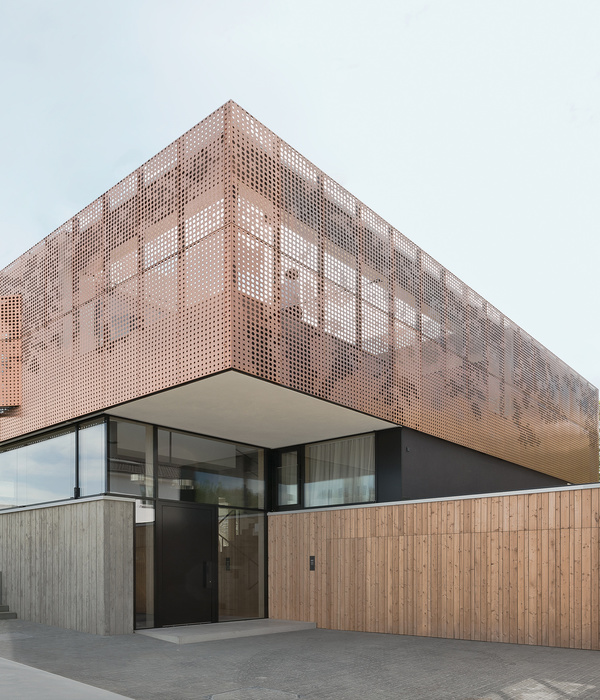The administrative center is located at the heart of the ExpoCité complex, near the Centre de foires de Québec and the Pavillon de la Jeunesse. The project includes a shared lobby, a wharf, storage and archiving spaces, a rest area, men and women changing rooms, an exhibition room, a waiting room with front desk, extensive individual and group work spaces, offices and printing area.
The ExpoCité administrative center stands out from neighboring architecture thanks to its dynamism, its pure lines and sequential frontage. Its style is contemporary but the building integrates well with its surrounding by using similar materials such as metal panel and glass and the use of vibrant colors. The texture and coloring of natural stones and red cedar facing bring warmth to the project.
The ExpoCité administrative center was designed with a sustainable development approach and integrates the following standards:
Densification toward the Urban environment;
Use of thermal mass;
Natural light and passive solar energy optimization;
Use of low-energy lighting;
Preservation of the existing layout and use of indigenous plants.
[FR]
Le projet du Centre administratif s'inscrit au coeur du complexe d'ExpoCité, près du Centre de foires de Québec et du Pavillon de la Jeunesse. Le programme comprend la création d'un hall d'entrée commun, d'un débarcadère, d'espaces d'entreposage et archivage, d'une aire de repos, de vestiaires hommes et femmes, d'une salle d'exposition, d'une salle d'attente avec réception, de vastes espaces de travail individuel et d'équipe, des secteurs de bureaux fermés et d'un secteur d’impression.
Le centre administratif ExpoCité se démarque de l'architecture environnante par son caractère dynamique, par ses lignes pures et par le rythme séquentiel de ses façades. Malgré le fait que son traitement soit contemporain, le bâtiment s'intègre adéquatement à l'environnement bâti, que ce soit par l'utilisation de matériaux similaires aux constructions existantes comme le parement métallique et le verre ou par l’usage de couleurs significatives. De plus, l’intégration de la pierre naturelle et d’un revêtement de cèdre rouge, par leur coloration et leur texture, ajoute de la chaleur à l'ensemble du projet. Le centre administratif ExpoCité a été conçu selon une approche de développement durable et intègre les critères suivants:
Densification de l’environnement urbain;
Utilisation de la masse thermique;
Optimisation de l'énergie solaire passive et de la lumière naturelle;
Utilisation de luminaires à faible consommation énergétique;
Conservation des aménagements existants et utilisation de plantes indigènes.
Year 2009
Work finished in 2009
Contractor JES Construction
Cost 4,5M$ CAN
Status Completed works
Type Office Buildings / Business Centers
{{item.text_origin}}

