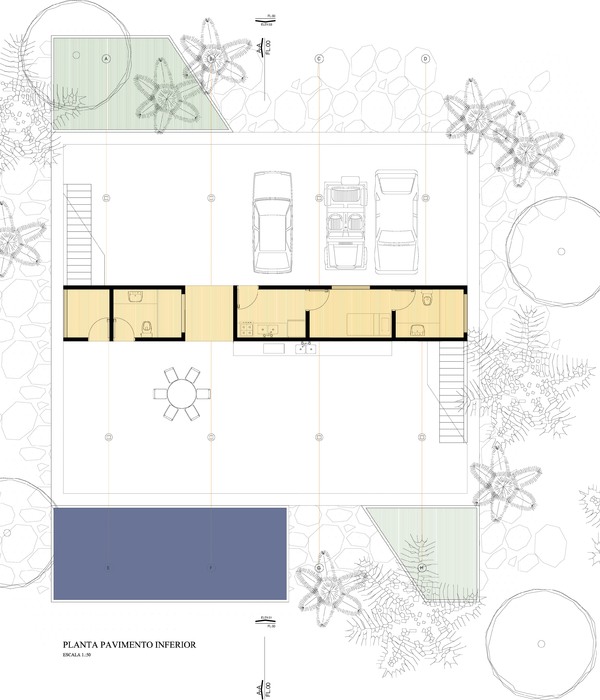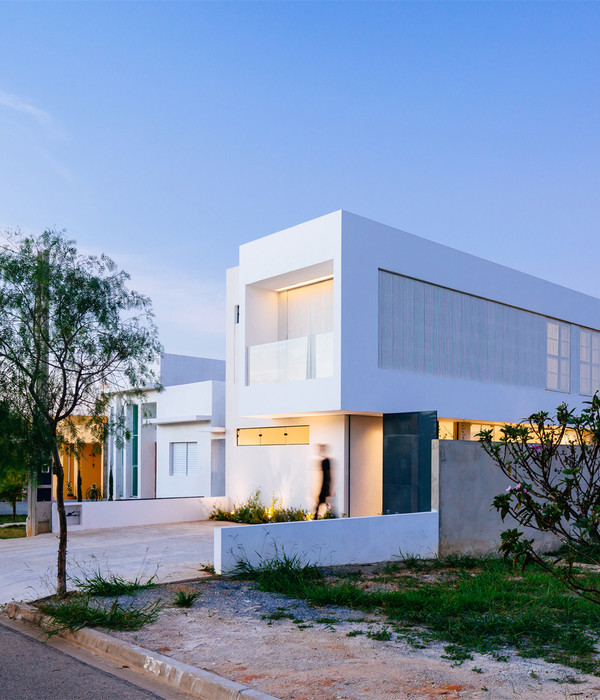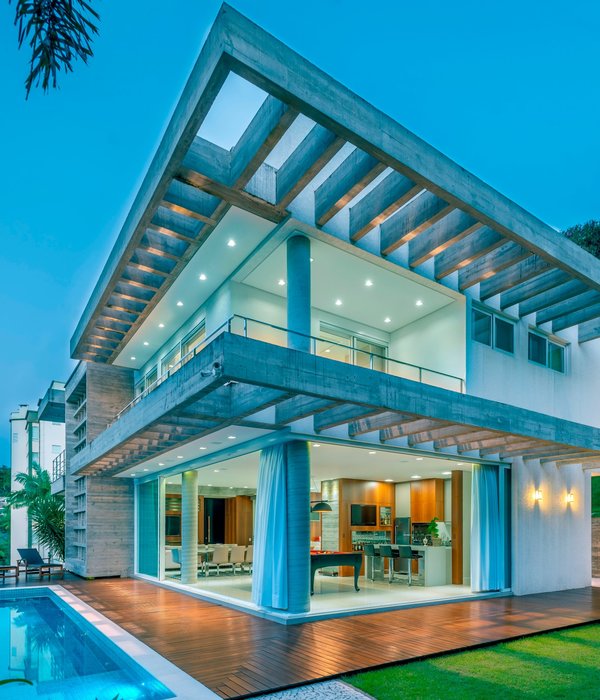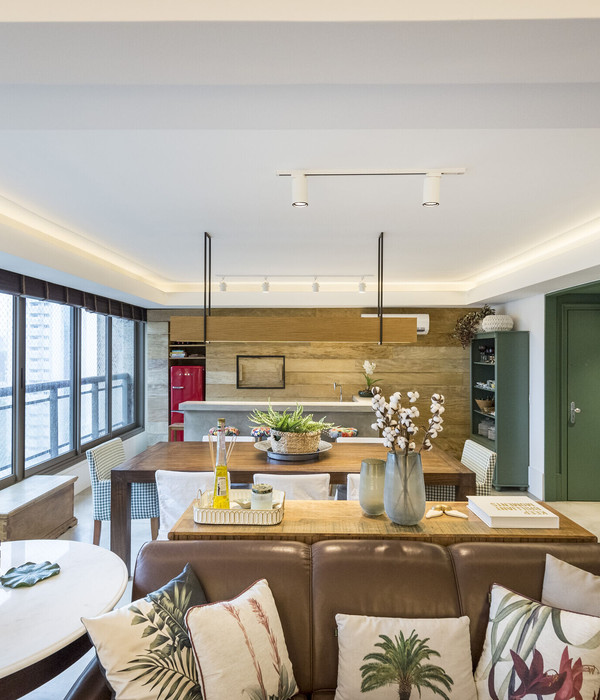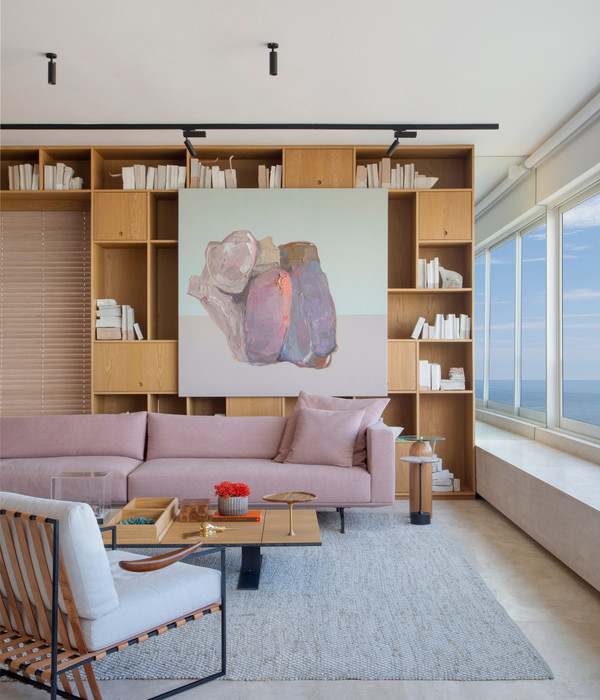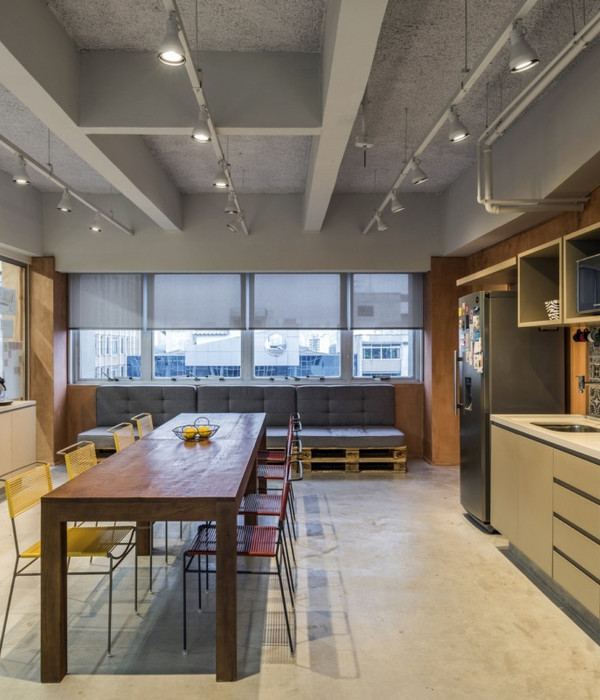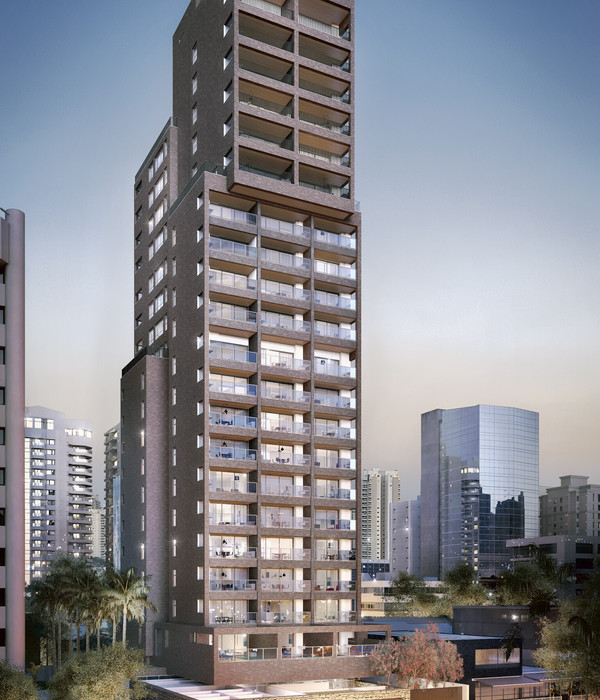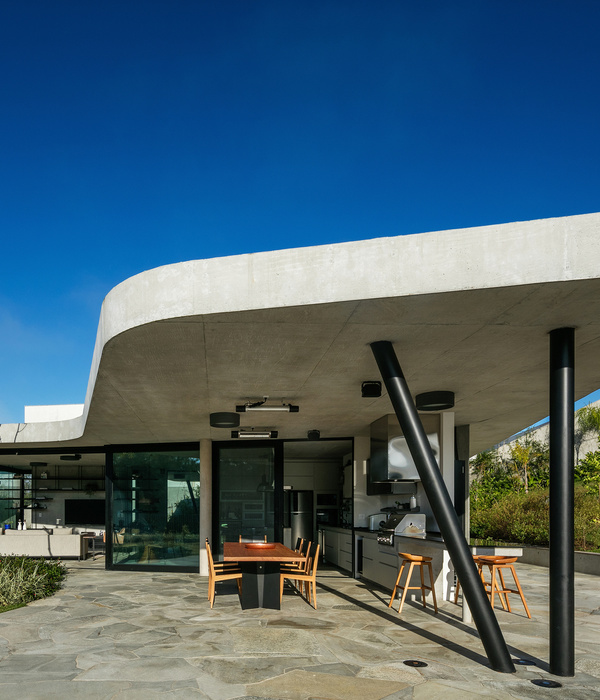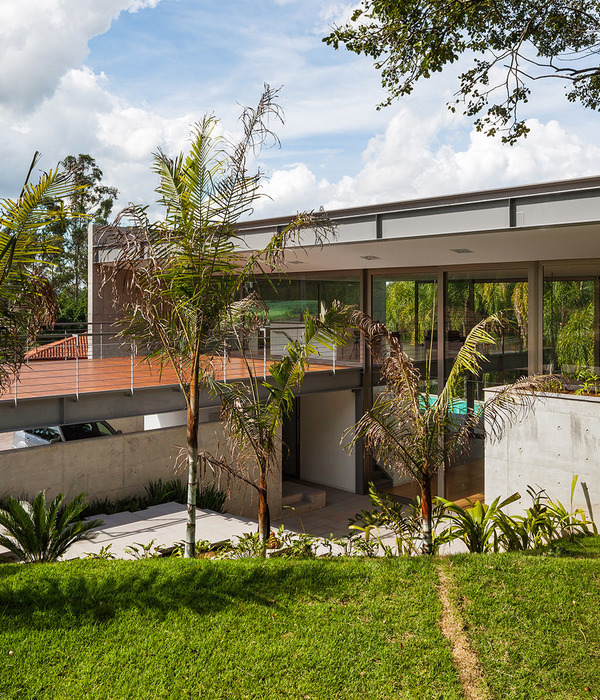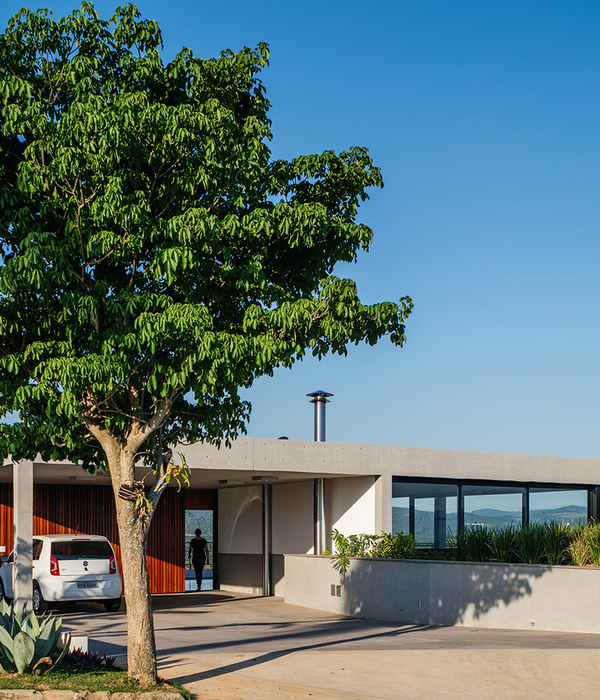Our intervention has been done in favor of functionality with a careful and consistent aesthetics. Changes that involve modifications both externally and internally.
It is about a house of approximately 450m2 divided into three levels. A plant at the entrance level and an upper and lower one. In its superior we found the rooms while in the plant at street level all the zones of daily use are found; dining room, kitchen and living room. The basement it's an spa area and the garage. A complete house that required substantial modifications to complete it perfectly. One of them was the decision to cover terrace areas of its upper level to incorporate them into the script of the house, so we obtain wider bedrooms.
Another important change was in the main floor, with the aim also to gain meters, in this case meters were incorporated from the porch to create a bright office inside, which is divided from the rest of the living room with a tinted glass that separates but does not hide. As well as the entrance, which currently has the category it deserves and acts as a transition, previously was communicating directly with the living room.
{{item.text_origin}}

