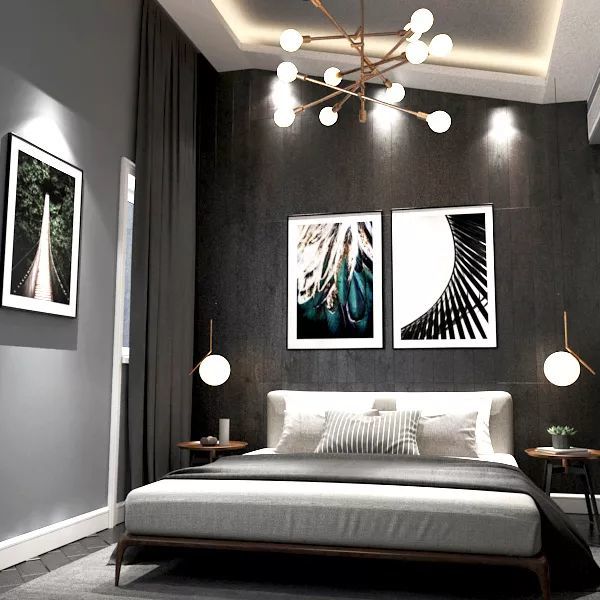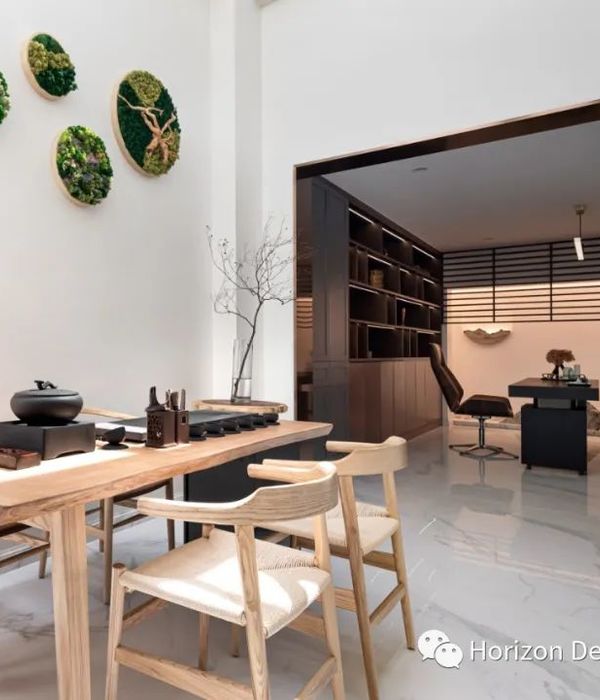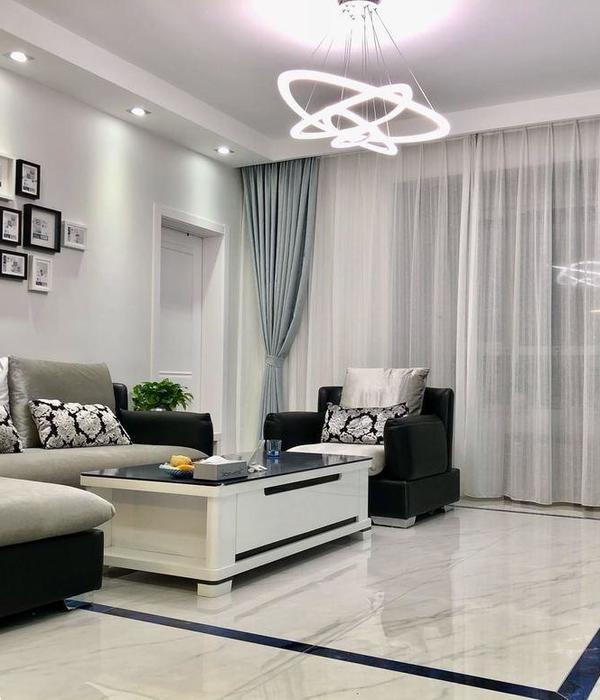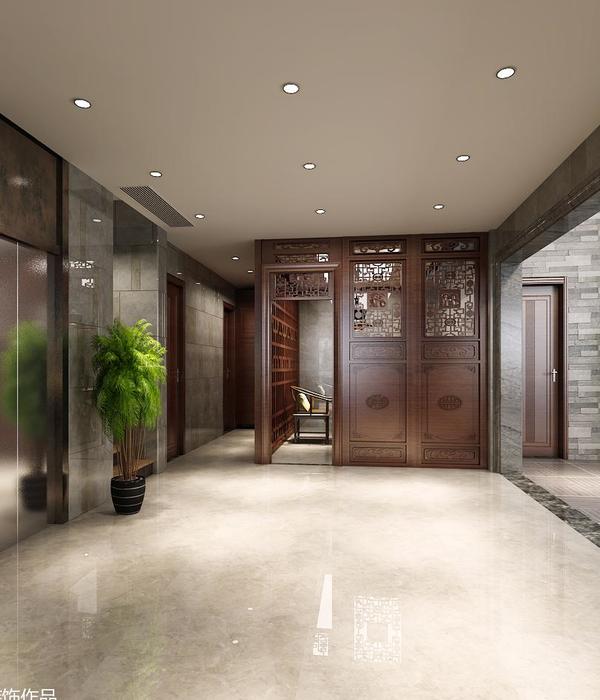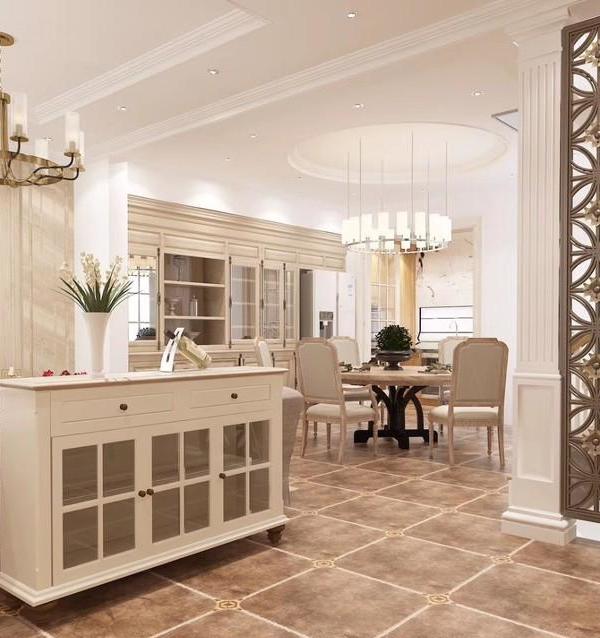This project was designed for a summer residence located in Ilhabela, São Paulo coast. This is a very special plot, located in front of the beach and with direct sea view.
It has mixed structure system: a central core of apparent reinforced concrete is space intended for wet areas (kitchen, laundry area and bathrooms). The living and dining rooms, as well as the dormitory area, are located in a treated wooden structure. The composition of these two sectors (living rooms and bedrooms) rests on 'I' type beams, which, in sequence, are positioned above cast-in-place reinforced concrete posts.
In a symmetrical plan, balconies surround the entire house - a decision that favors living spaces and views of the sea and the preserved Atlantic Forest.
The ground floor of the house receives two important elements for its functionality. On the one hand, one that faces the forest and has no sea view, a car garage. On the other, there is a barbecue, sunbathing and leisure space - which includes a small solarium and a swimming pool that takes advantage of some of the existing stones.
The main concern in the project was: how to set up a house for leisure, to socialize with friends? How to draw spaces for 'free time'? The vegetation and the natural beauty of the site led to the construction of a lightweight, lightweight house that could interfere with the existing space less aggressively. This project position also favored the plan to build a 'non-landscaping', that is, a landscaping that mimics the local flora - which does not require lawns or garden areas.
{{item.text_origin}}




