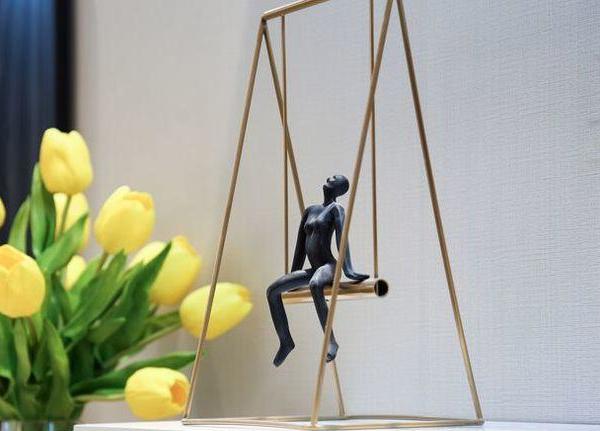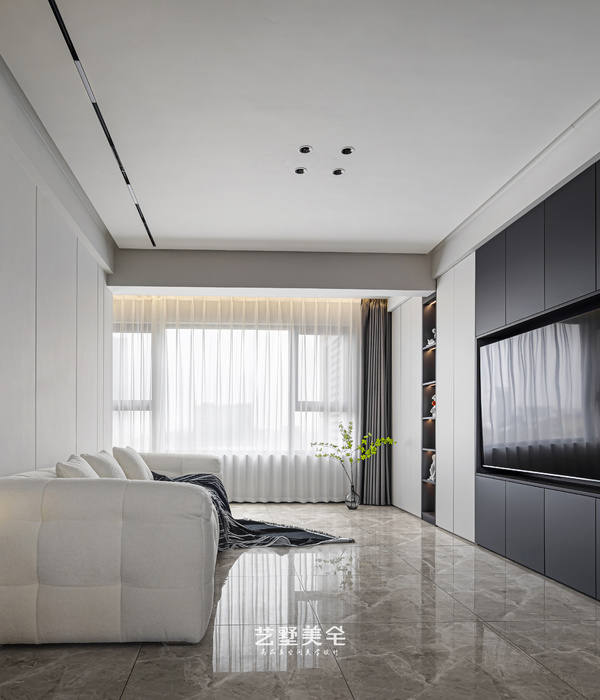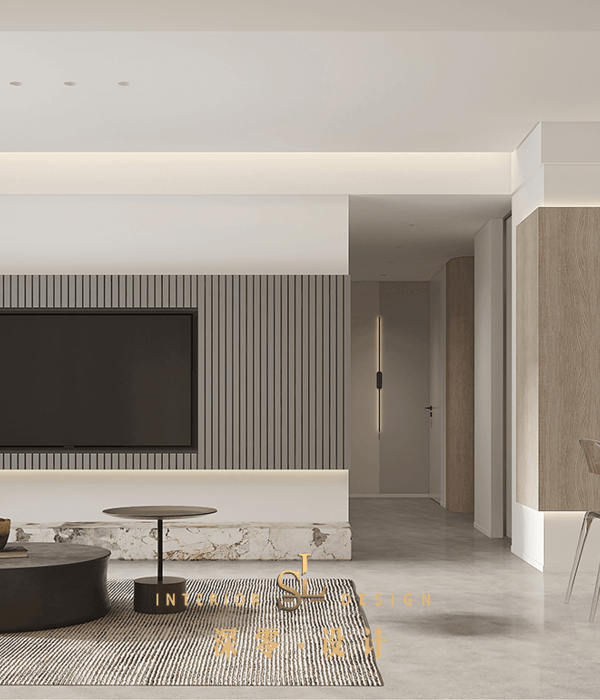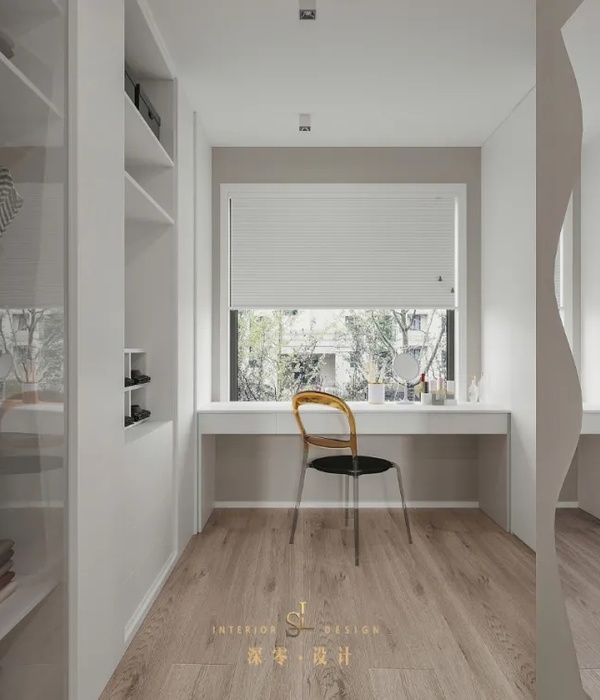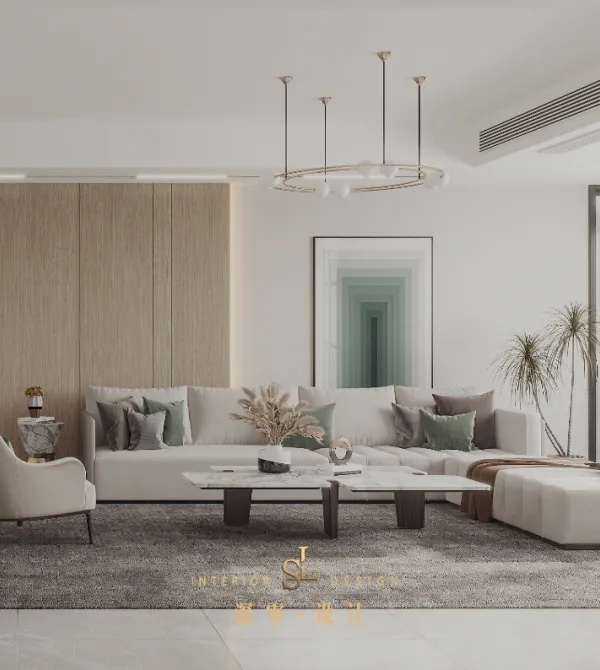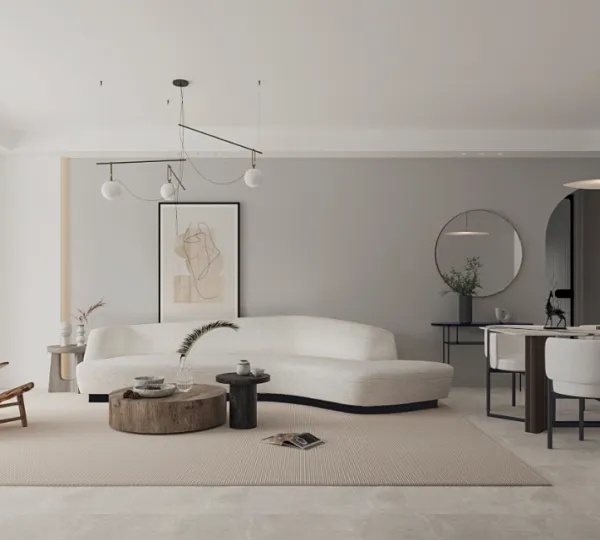Architect:superstudiob.
Location:Porto Alegre, RS, Brazil; | ;
Project Year:2021
Category:Apartments
Located in the city of Porto Alegre, this apartment signed by
Superstudiob, was designed to meet the residents' desire – practical and integrated spaces to receive friends and accommodate family life.
Cris' apartment has a potential that is increasingly difficult to find in big cities: a free view through all the windows, from where you can contemplate the sunset over the horizon.
Upon arrival, upon entering the apartment's Hall, the visitor is greeted by an all-green “box” creating the arrival mark. This solution was chosen to integrate the different doors that were there, with this we got a unit.
One of the four bedrooms in the apartment was joined together with the living room, forming a large single span. A shelf for the home-theater was created, with white illuminated niches, in order to also accommodate decorative items, books and personal memory objects that Cris owned.
In the rest of the space, the living, dining and barbecue area were configured, all covered with a panel made with Peroba boards.
The entire social and service area received Techno-cement flooring, while the intimate area received Quick Step laminate flooring, and in the baths, porcelain flooring was chosen.
The kitchen was given a new layout, highlighting the white Corian top.
Cris is an art admirer and already had pieces by artists such as Fukuda, Vasco Prado and Xico Stockinger, and the project sought to incorporate and enhance these elements as well.
The couple's bathroom received special care, an extension was made incorporating it with the service bath and, with that, it gained space for a bathtub. The closet also received more area when joining with the service bedroom.
▼项目更多图片
{{item.text_origin}}


