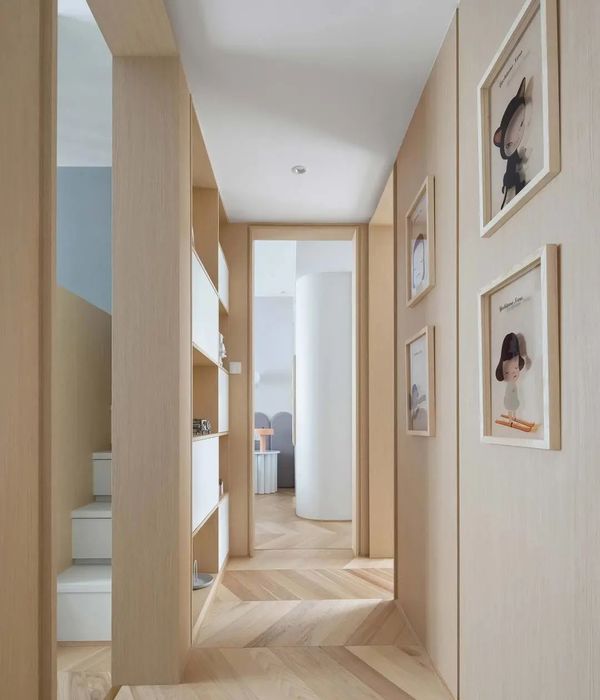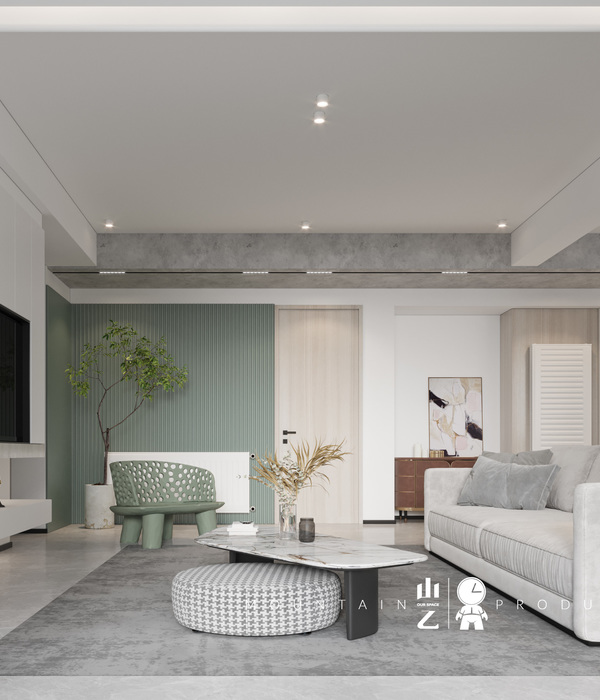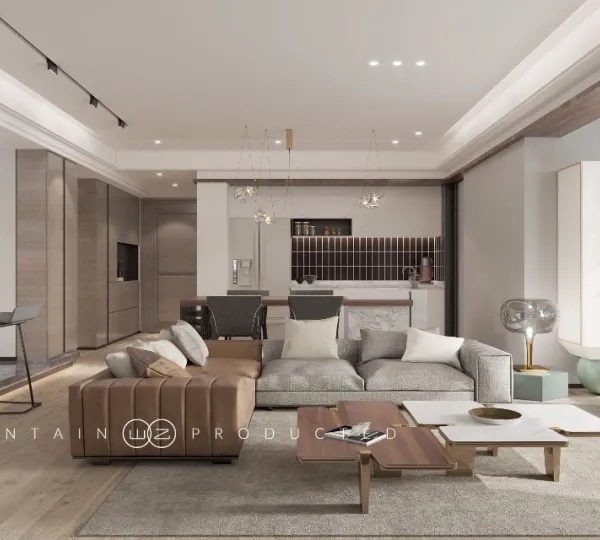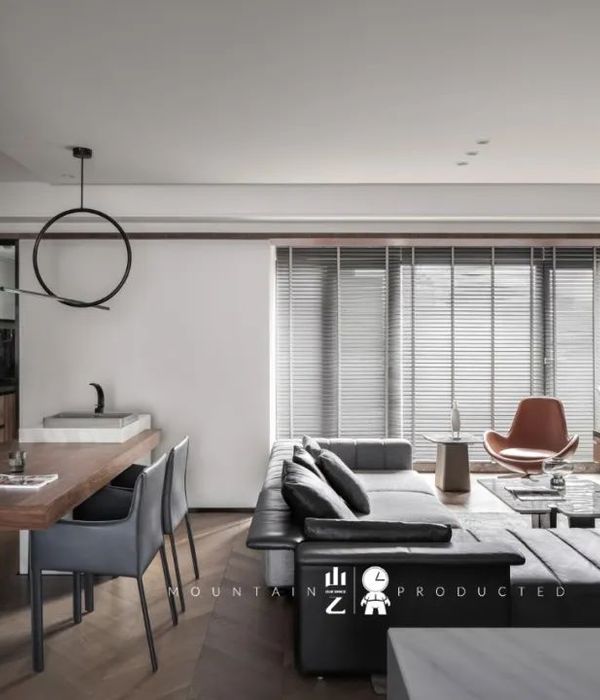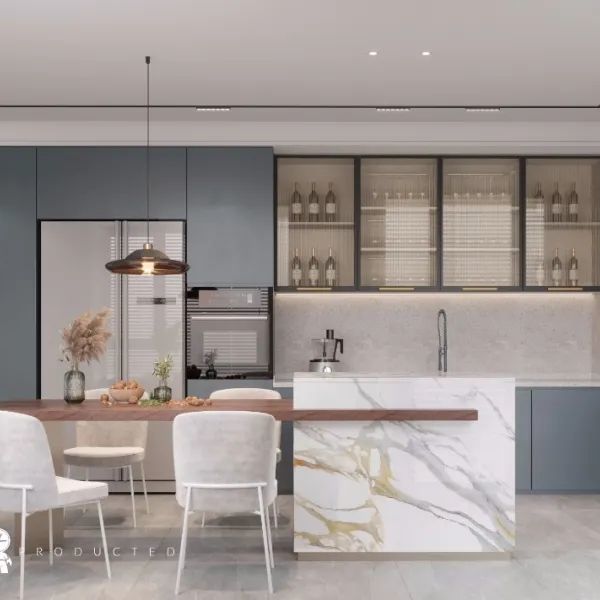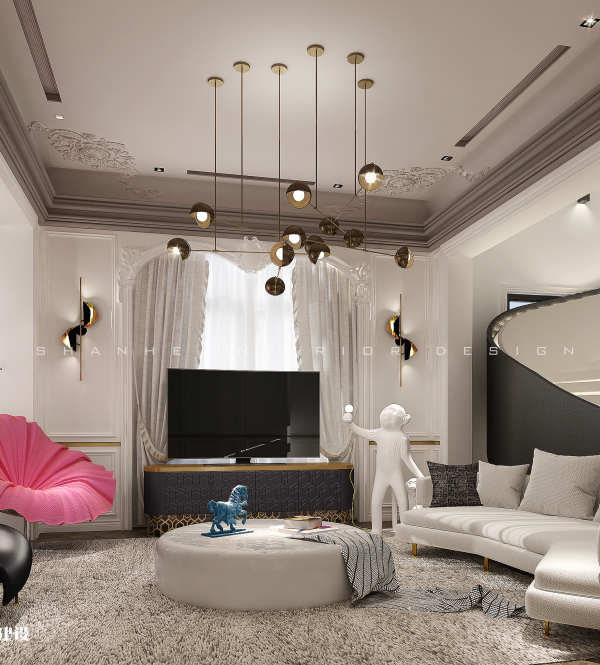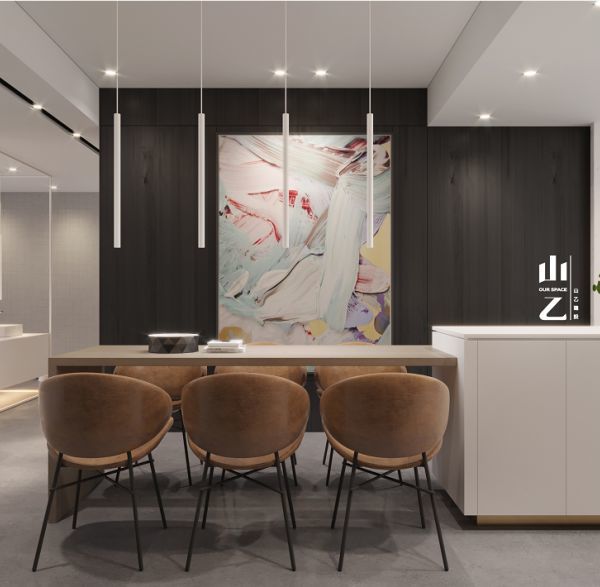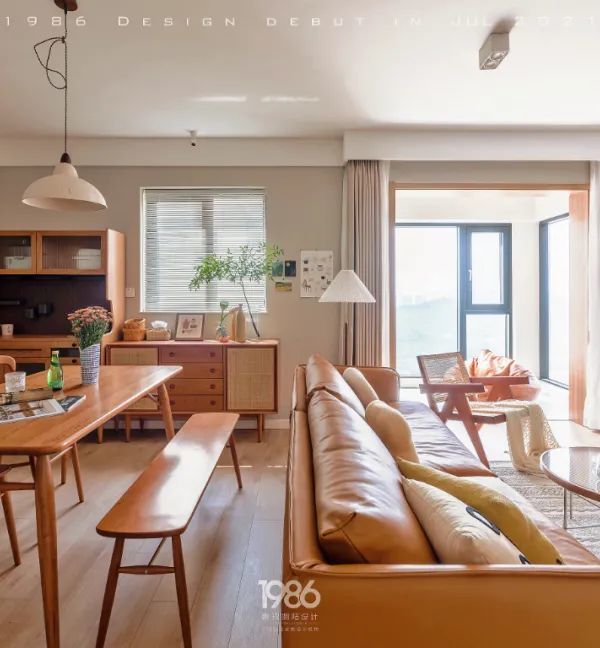该项目位于一个树木繁茂的区域,场地的平均斜率是30%。设计方案旨在让建筑与既有环境的地形和植被进行密切的对话。
Situated in an area with a large number of trees to be preserved and the average slope of 30%, the project implementation suggests an intensive dialogue with the existing topography and vegetation.
▼住宅外观,exterior view
▼建筑的体量与地形充分结合,the volume of the house was integrated to the terrain
▼深入景观的空间,spaces embedded to the landscape
考虑到1200平方米的建筑面积以及业主提出的功能需求,建筑团队试图打造一座能够让居住者随时看见彼此的住宅,即便是在不同的楼层也能拥有直接的视觉接触。这种手法能够减少孤立,促进家庭成员的交流。
▼围绕庭院分布的公共区域,communal area surrounding the courtyard
▼户外平台,outdoor terrace
客厅、工作室和厨房等公共空间的布局与场地的景观、视野以及光线都产生了密切的关联。私密性较高的房间被设置在树荫下,并在中间围合出一个种植着高大树木的庭院。
The program was arranged in such a way that the collective spaces, living room, work and kitchen, had a relation with the landscape, comprehensive views and greater intensity of light. The most intimate rooms and environments were positioned below the treetops, forming a courtyard with tree trunks.
▼平台与起居空间相连,living area and the terrace
▼客厅,living room
▼从餐厅望向厨房,view to the kitchen from the dining room
▼卧室,bedroom
▼走廊,corridor
▼庭院,courtyard
▼浴室,bathroom
住宅拥有一个混合式的结构。钢筋混凝土墙壁和两段混凝土主梁对抬升的金属结构起到了锚固作用,同时能够调整地形。房间拥有24米的自由跨度:通过1.5米宽的空心金属梁和山墙上的4个肋型支撑架得以实现。
The house was designed in mixed structure. Reinforced concrete retaining walls and two concrete girders also serve to adjust some of the terrain and anchorage to the metal structure hoisted over the trees. The room has a free span of 24 meters, won with two metal beams with a soul of 1.5m and supported on four rib-shaped consoles on the gable.
▼抬升的金属结构, the metal structure hoisted over the trees
▼入口台阶,entry stair
▼休闲平台,leisure platform
▼泳池平台,pool area
▼平台走廊,corridor to the pool area
▼场地平面图,site plan
▼立面图,elevation
▼剖面图1 ,section 1
▼剖面图2 ,section 2
Project size: 1250 m2 Site size: 3800 m2 Completion date: 2014 Building levels: 5 Project team: obra arquitetos
{{item.text_origin}}

