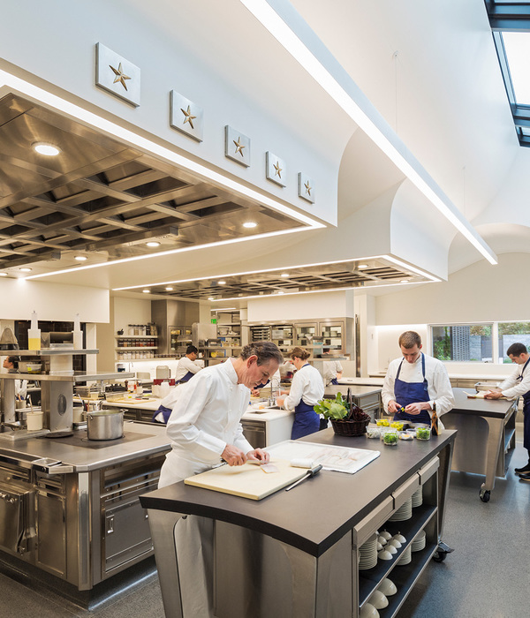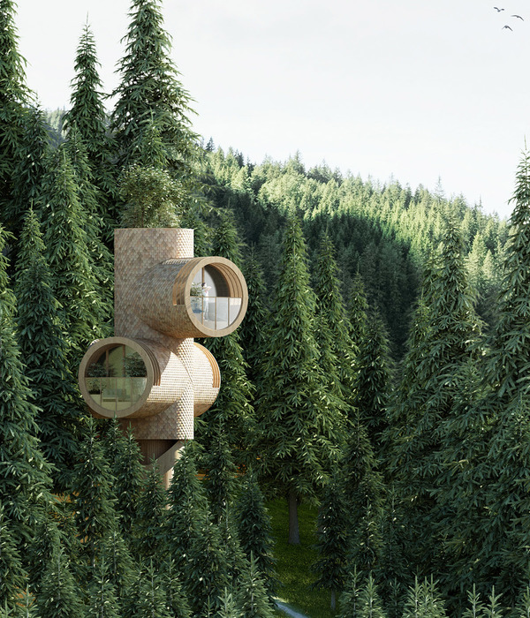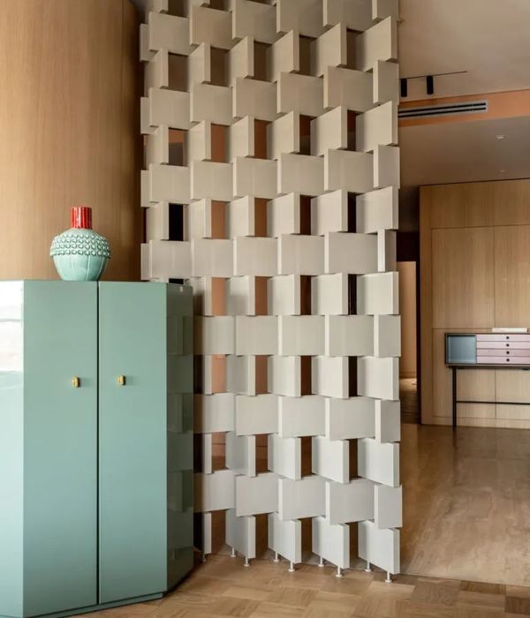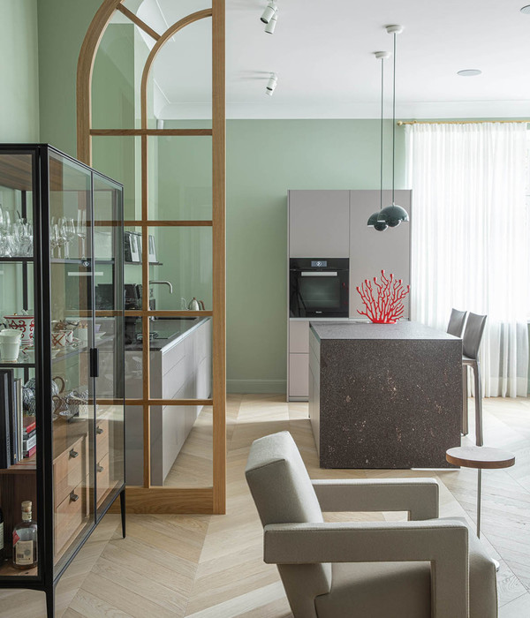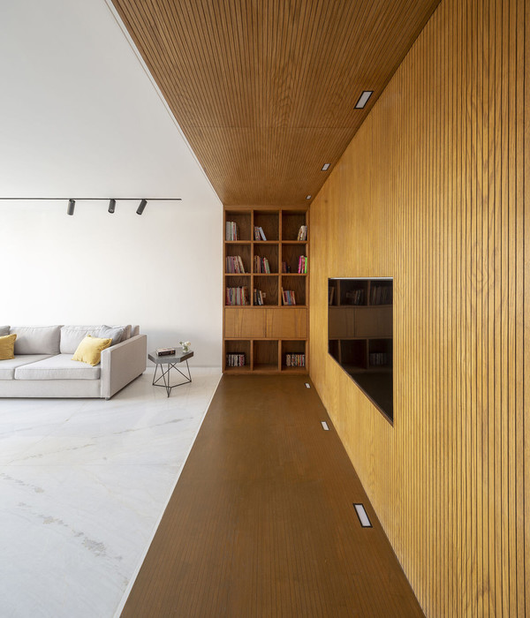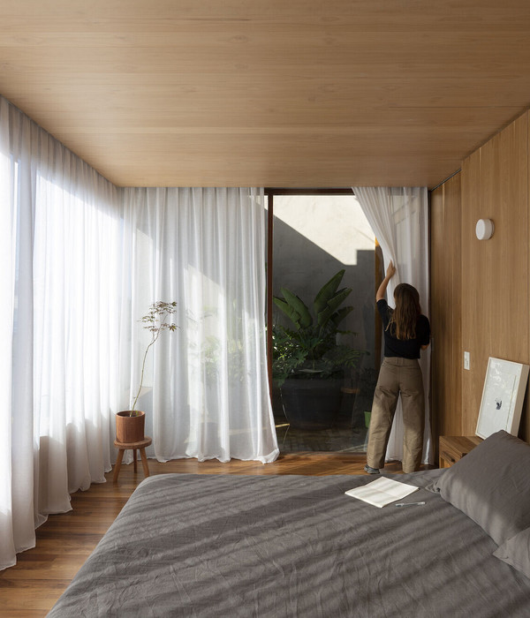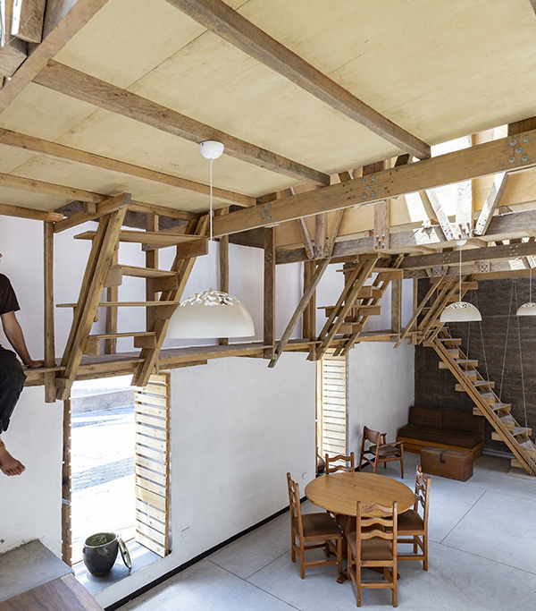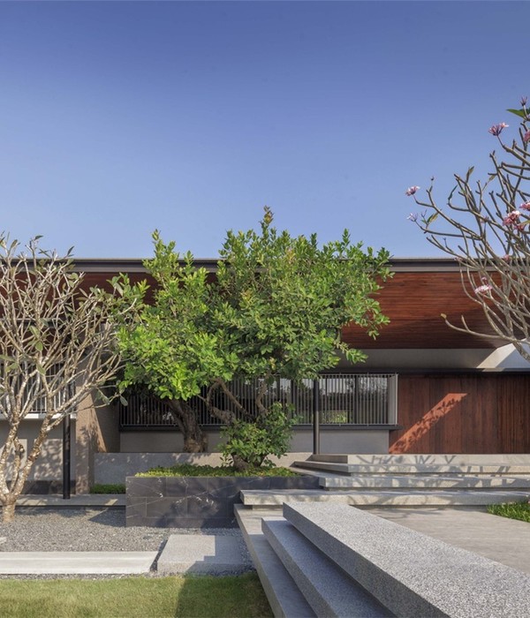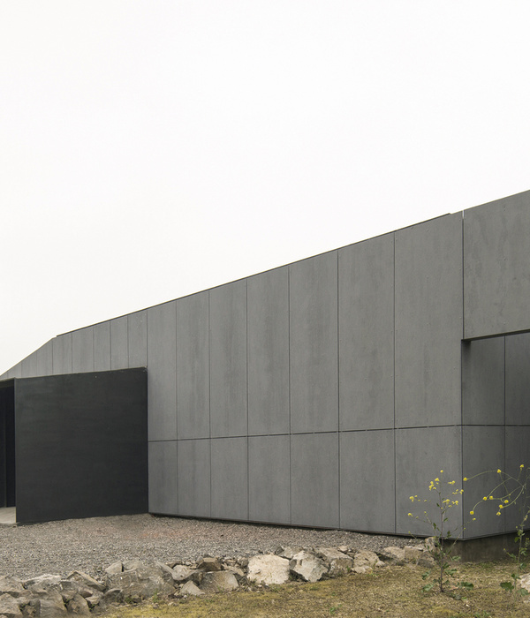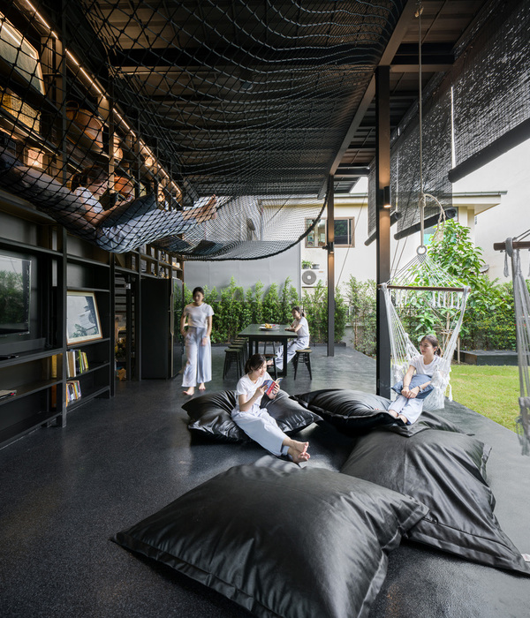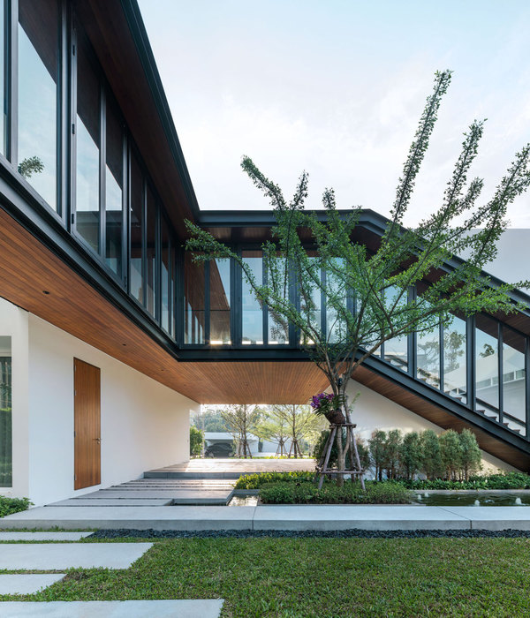Architects:Srijit Srinivas - ARCHITECTS
Area :232 m²
Year :2020
Photographs :Justin Sebastian Photography
Lead Architect :Srijit Srinivas
Design Team : Remya Raveendran, Sriya, Deepika
Clients : Mrs. Saseendrakumari I., Mr. Jayakumaran Thampy , Dr. Sreejith Thampy, Dr. Anjali P.K, Dr. Parvathy Thampy
Artwork : Vijibhagavathi
Text : J. George
City : Thiruvananthapuram
Country : India
The design brief from clients Mrs. Saseenkumari & Mr. Jayakumaran Thampy for their second home on a five cents ( or 202 square meter) property in a densely settled part of Trivandrum city, was a pithy requirement for ‘something special’. The building was intended to house their joint family consisting of their son and his wife, as well their daughter – all of whom are medical doctors.
The skewed shape of the restricted plot footprint organically allowed for a skewed cuboid (or ‘SKUBE’) form to emerge. This was presciently painted in white to augment the sereneness of the morphed platonic form - highlighted as it were by the pandemonium of its busy surrounding neighborhood. The functional requirements for the tight site were particularly challenging and consisted of a car porch to house two vehicles, living and dining spaces, kitchen and attached work area, four bedrooms with en-suite bathrooms, as well as a family rumpus room in the upper floor.
A bare minimalist approach to design has been adopted to great effect throughout. The main entrance is from an external verandah via an entry niche into the living room, which then faces a mini landscaped ‘court’ in front. The adjoining dining room opens out to a similar feature in the rear allowing for cross ventilation. This rear court is capped by an open skylight treatment, allowing sunlight to drape the internal walls and to visually denote a vertical link. Horizontally also, this space wraps around to the open kitchen plan to form one harmoniously flowing, continuous space.
Adding to this schema is the use of the latticed front façade wall with its neat ‘brick bond’ pattern punctures, which accentuates the visual effect of the pristine white external paint finish, whilst also allowing light and breeze ingress pathways into the building without compromising on the need for privacy.
In contrast to this, the terracotta louvers screening the balconies to two bedrooms on the first floor, add a splash of warmth and visual interest to the external façade. The ambitious functional brief for the house left no space for deploying any double height treatments, but this was more than compensated for by judicious spatial planning and the discerned use of proportions. The ground floor bedroom too similarly opens out to a courtyard. The first floor has a total of three bedrooms, in addition to a small open-to-sky terrace space. The ceiling – with its exposed concrete finish, along with the floors both follow a similar calming grey-based colour palette, whilst the walls are painted white for contrast.
Internally, the staircase and its pared back, almost visceral ‘poured concrete’ design, is cocooned by wall-like screen panel handrail design, ensuring visual privacy for the stairs. The stairwell also has an ethereal ambience to it on account of the various embedded openings allowing for easy penetration and flow of light, air, and sounds. This unpretentious house elegantly sits amidst all the visual noise of its surroundings, and is a quiet cynosure of the curious eyes of passersby.
▼项目更多图片
{{item.text_origin}}


