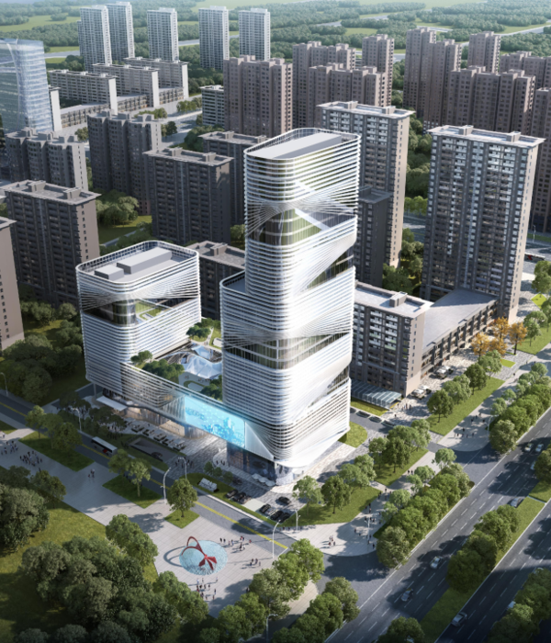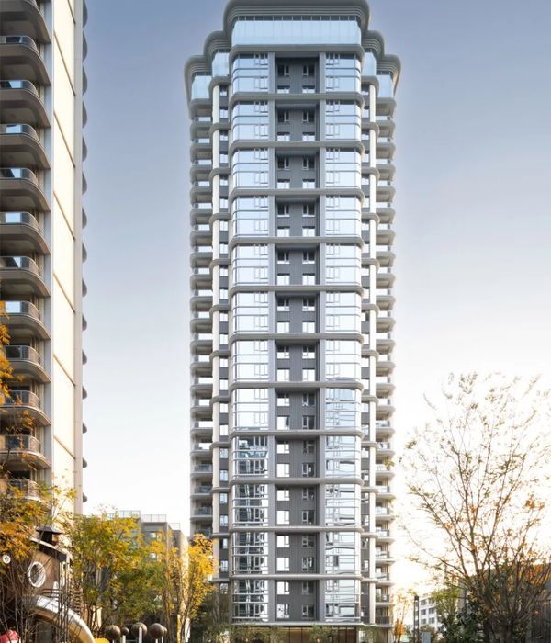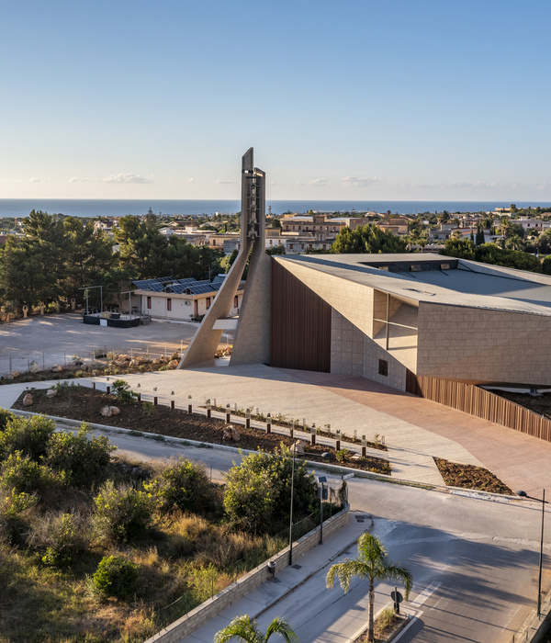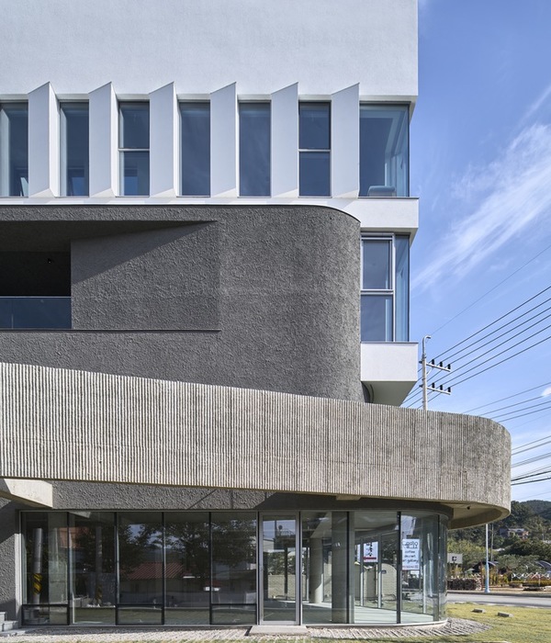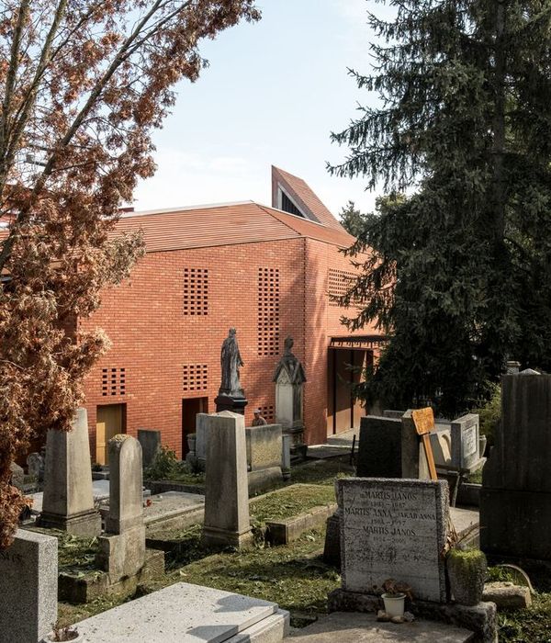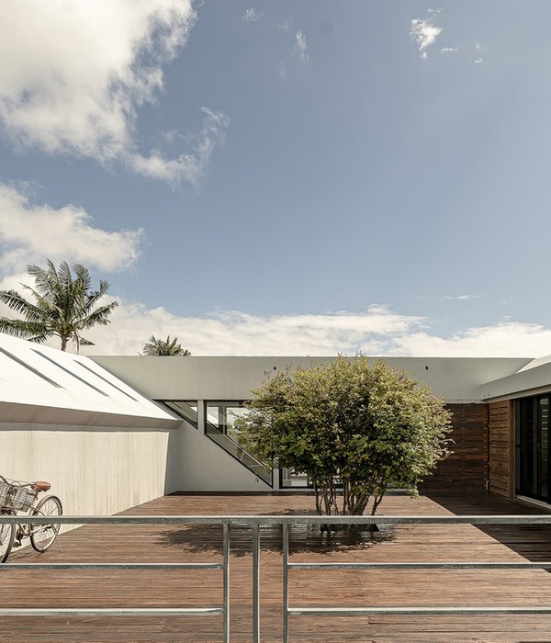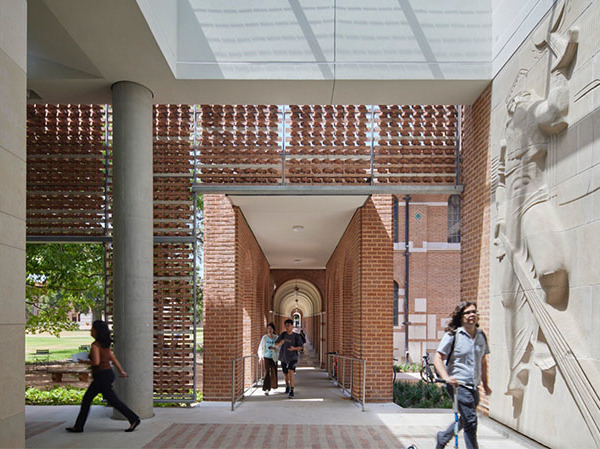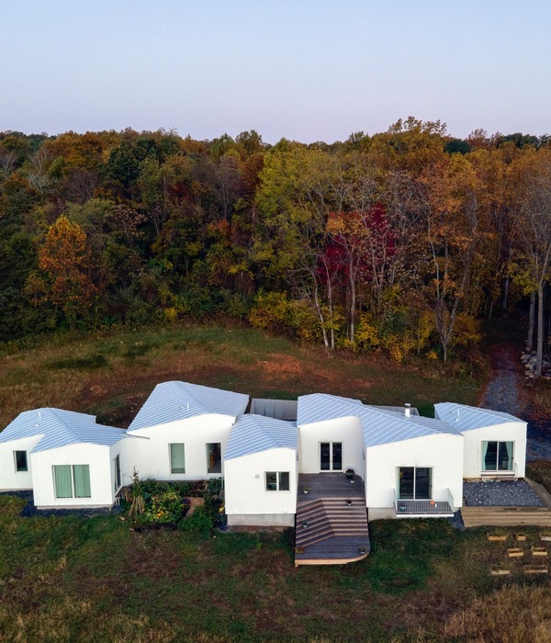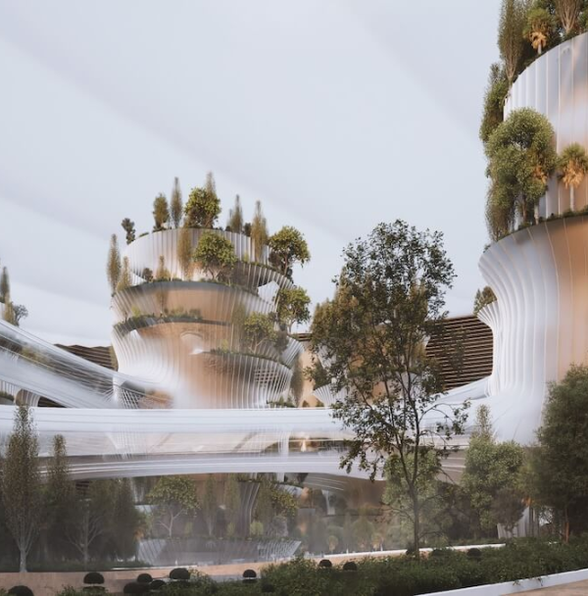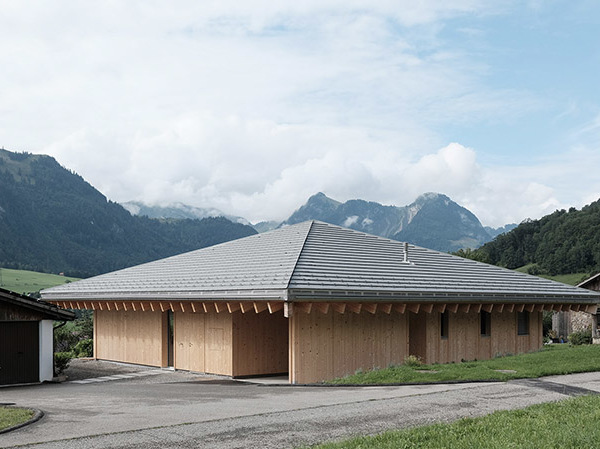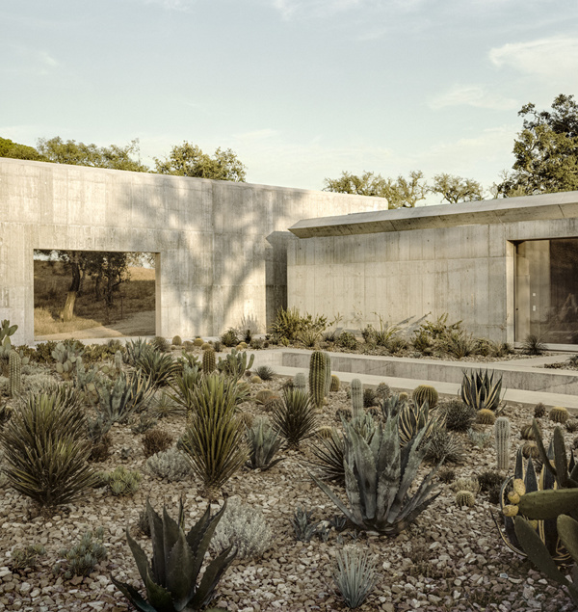Archimède项目位于贝尔西街区,该街区正在沿着通向里昂火车站的铁路进行重建。
The Archimède project is located in the Bercy neighborhood, a district undergoing redevelopment that runs along railways leading to the Gare de Lyon.
▼建筑位于铁路旁边,the project is located along the railway
该项目沿着铁路构建了一个高密度的区域,因此只需占用一小块场地。紧凑的体量使首层空间得以充分打开,并为附近的学校和周边区域带来额外的绿地,从而证明了密度与开放空间并非不可兼得。
The strategy conceived for the project envisaged greater density along the railway that required only a section of the lot made available. The choice of a compact volume liberates the ground level and provides the neighbouring school and surrounding area with an unexpected green space, proof that density is not the enemy of open space.
▼建筑外观,exterior view
▼接受最多阳光照射的立面安装了带有纵向褶皱纹理的双层透明玻璃,facades most exposed to sunlight benefit from a crystalline double skin of vertically pleated printed glass slats
▼立面细部,detailed view
▼北立面采用了多反射面的金属包层,to the north, faceted metallic cladding reproduces the radiance and reflections of the glass
▼紧凑的体量使首层空间得以充分打开,the compact volume liberates the ground level
建筑的体量是在不断适应城市肌理的基础上形成的,并非出于形式主义或美学上的考虑。此外,每个立面的处理手法均取决于其自身的朝向:接受最多阳光照射的立面安装了带有纵向褶皱的双层透明玻璃,可以起到保护飘窗的作用;北立面则采用了多反射面的金属包层,能够对透入玻璃的光线进行再次反射,使建筑四周呈现出多变且无形的特质。
The volumes were developed through a process of adjustment to the urban context rather than a formalist or aesthetic approach, and the treatment of each façade derives directly from its orientation. Those most exposed to sunlight benefit from a crystalline double skin of vertically pleated printed glass slats which protect the bay windows. To the north, faceted metallic cladding reproduces the radiance and reflections of the glass and wraps the character of changeability and immateriality around the building.
▼大厅,lobby
▼办公室空间,office space
▼公共空间,public space
▼首层采光充分的走廊,illuminated corridor on the ground floor
▼从走廊望向体育馆,gymnasium seen from the corridor
▼体育馆内部,gymnasium interior
▼办公楼夜景,night view
▼铁路视角,view from the railway
▼总平面图,master plan
▼场地平面图,site plan
▼首层平面图,ground floor plan
▼三层/四层平面图,second and third floor plan
▼五层/六层平面图,fourth and fifth floor plan
▼七层/八层平面图,sixth and seventh floor plan
▼立面图,elevations
▼剖面图,sections
Project name Archimède Address Rue Gerty Archimède, 75012 Paris Program Commercial office building + sports facility Client OGIC Construction project management Builders & Partners Architect Brenac & Gonzalez & Associés Services Engineer: THOR Acoustician: CAPRI Acoustique Structural Engineer: SCYNA 4 Façade Engineer: VSA Inspection: BTP Consultant Landscape architect: Babylone Environmental Quality Consultant: THOR Artistic intervention: Visual System Surface area Offices: 14,500 m² (17,243 yd²); gymnasium: 1,500 m² (1794 yd²) Calendar delivered in 2017 Eco-design Offices – HQE – Exceptional Rating + BREEAM Very Good, Gymnasium – HQE Excellent Rating Photo credits ©Sergio Grazia
{{item.text_origin}}

