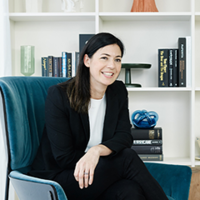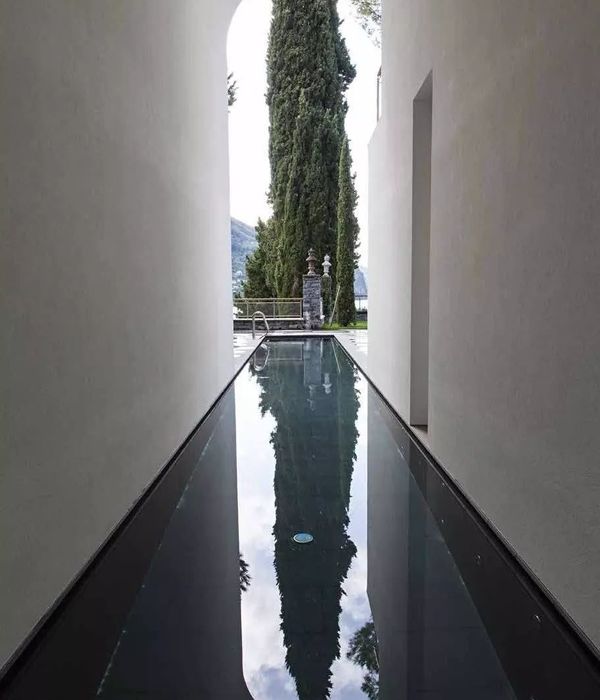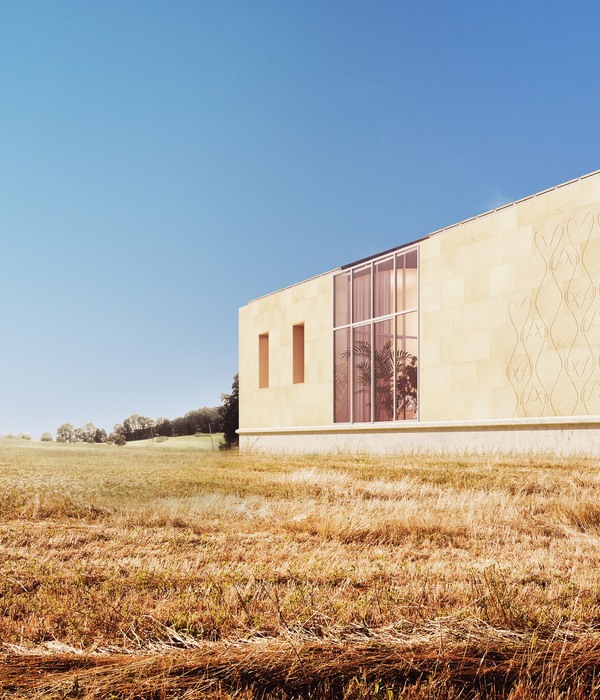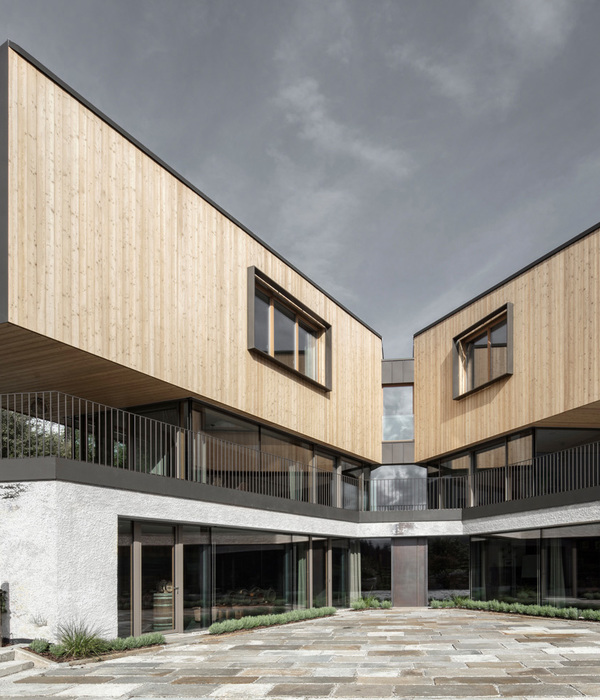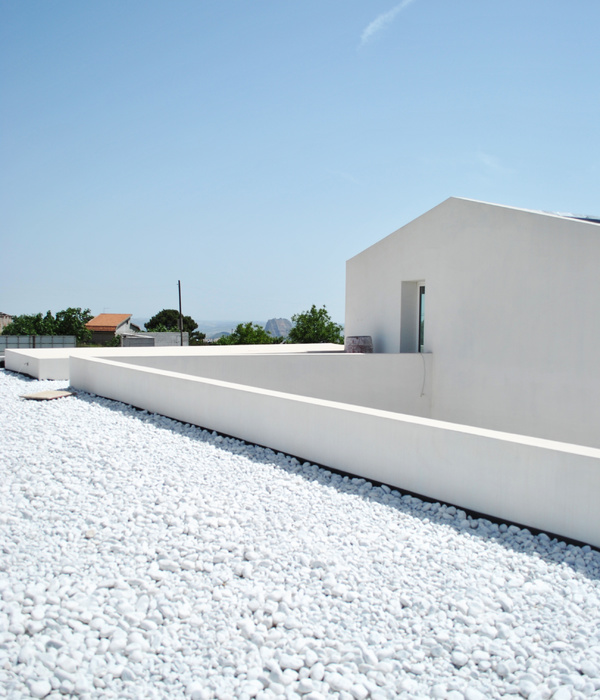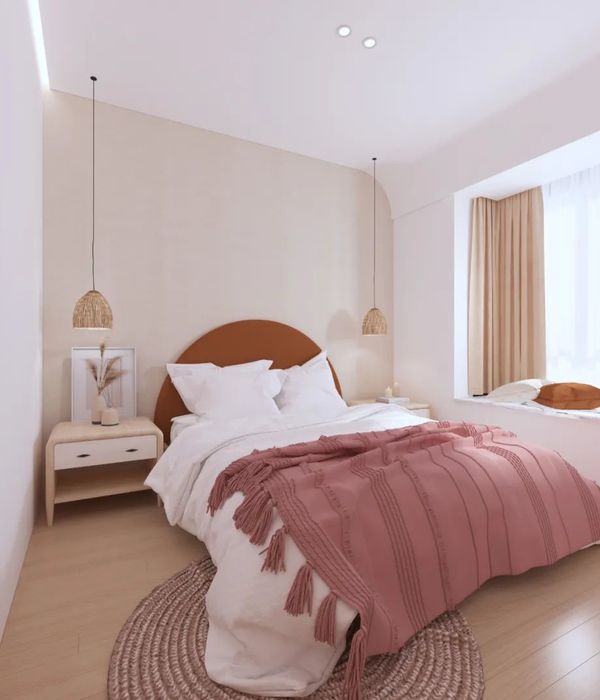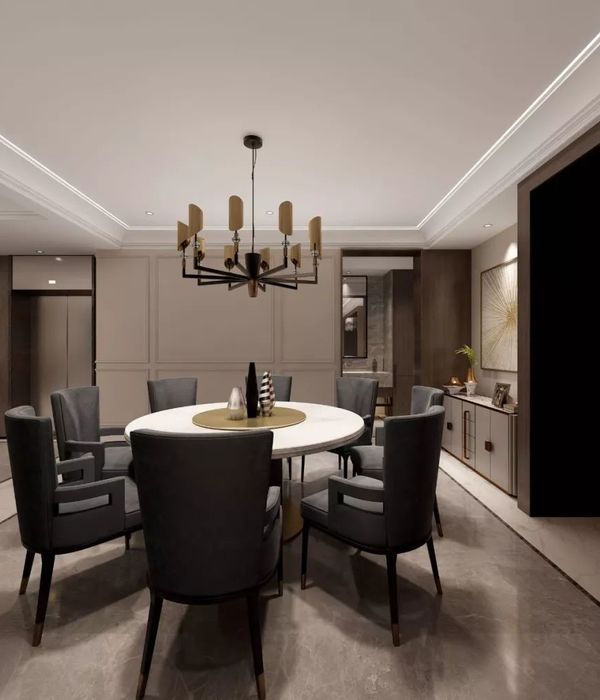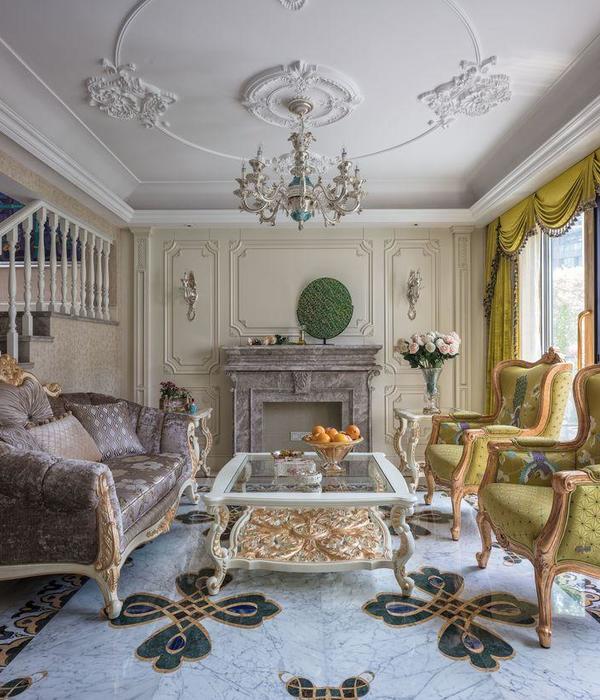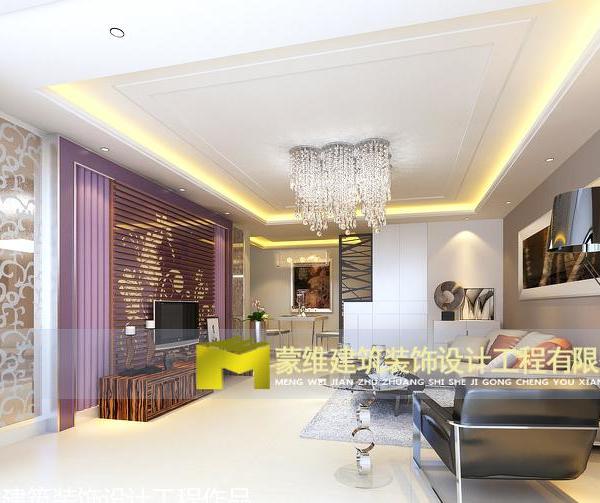墨尔本 East Melbourne 的雕塑式公寓设计
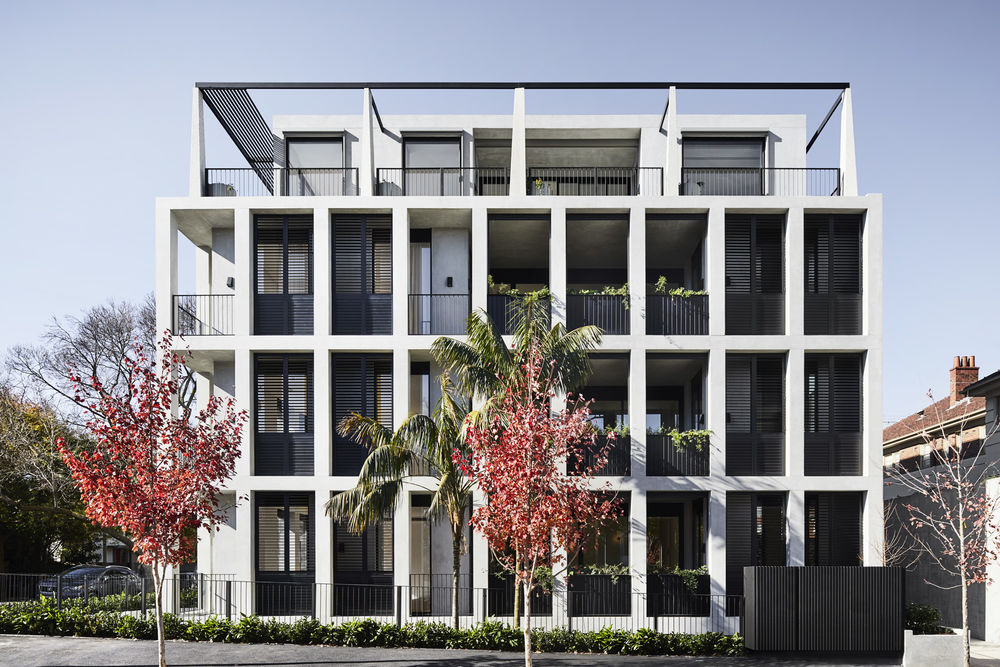

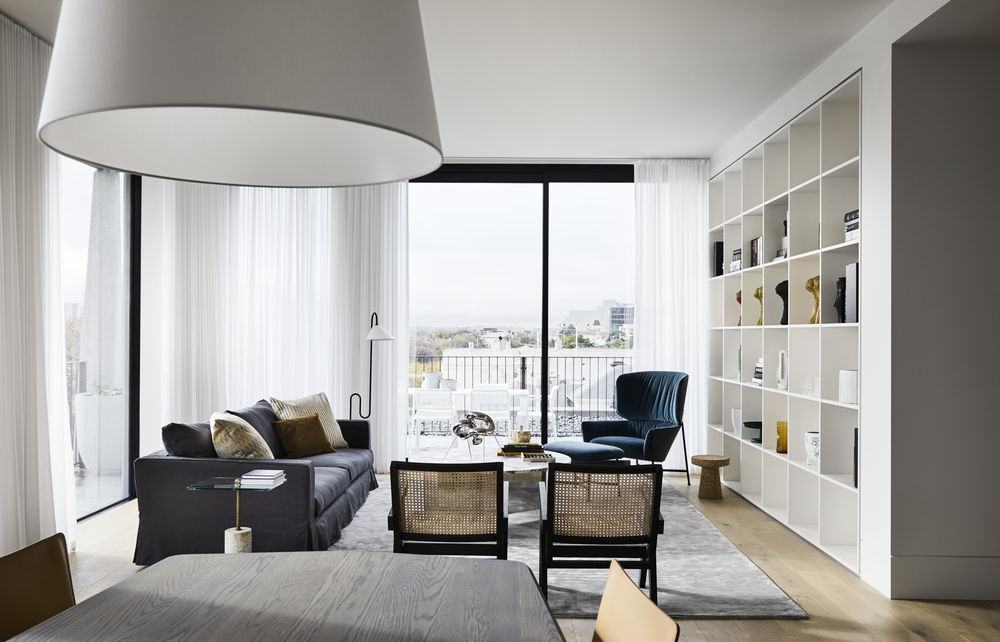




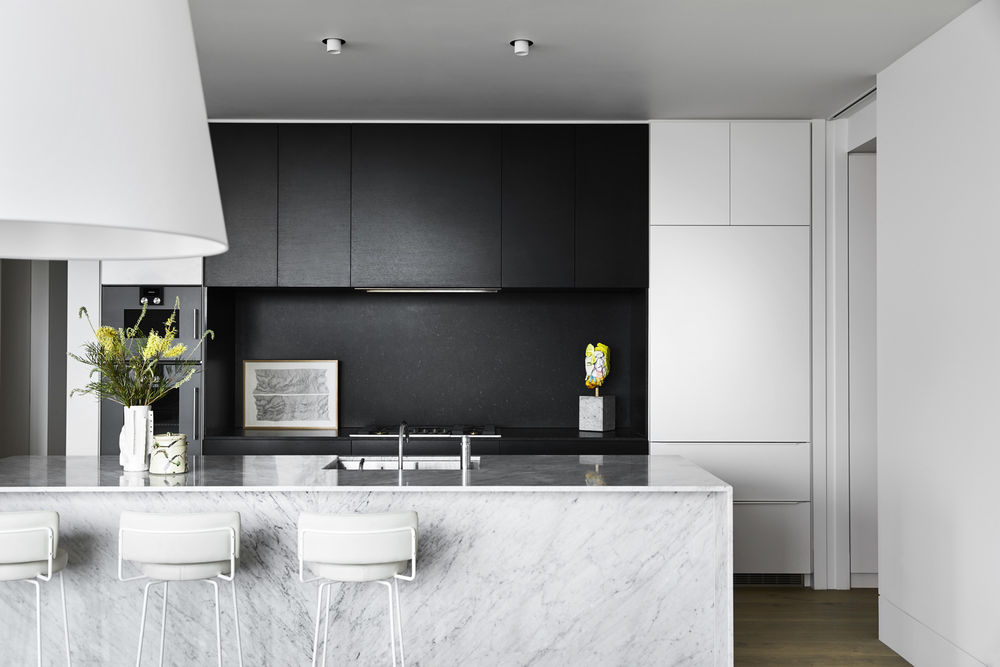



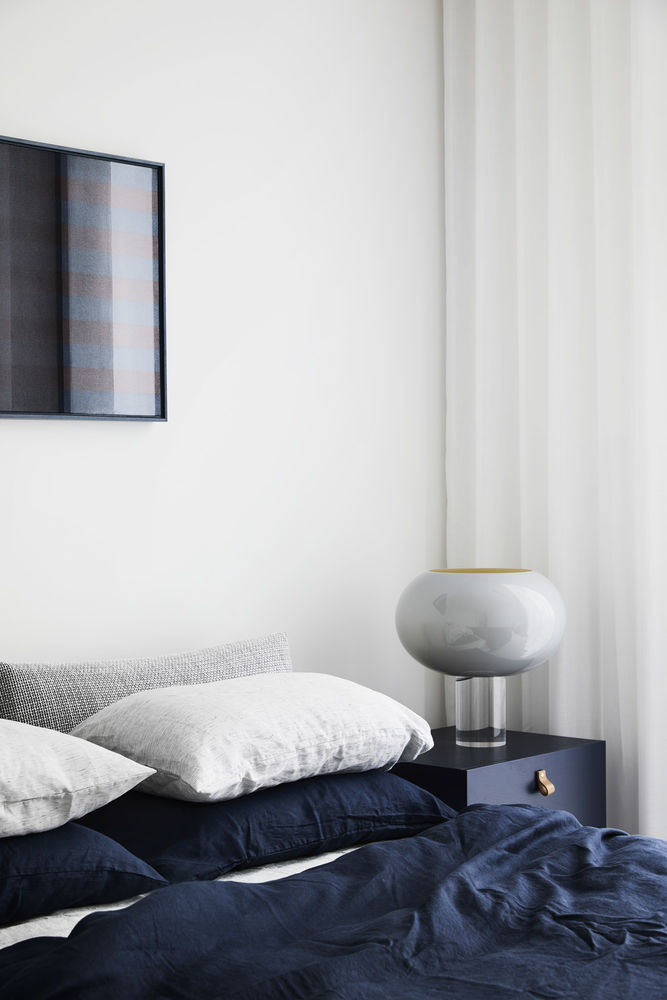

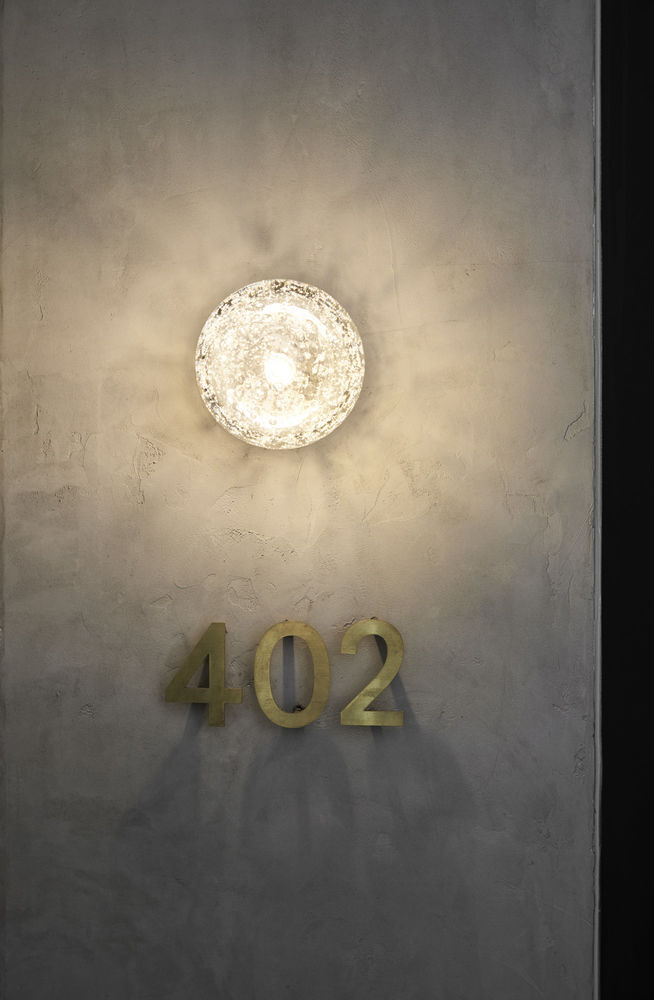


Sitting on the corner of George and Powlett streets in picturesque East Melbourne is George + Powlett.
A block of 12 large-scale apartments, the development is contained yet connected, creating a sense of refuge without sacrificing outlook, sky or streetscape.
Designed by Powell & Glenn architects for ICON Developments, the concept was for stylish and timeless residences, and to create a space akin to living in a full-sized house while providing the comfort and convenience of apartment living.
A raw, sculptural off-form concrete wall on the south boundary frames the walkway into the lobby of the apartments. A double-height light-filled space in the entrance activates the building. Each step is a walk towards the northern light.
The façade features egg-crate geometric cells made of patinated concrete; drawing the eye upwards and creating visual interest and privacy.
Dramatic foliage adds further urban camouflage to the exterior yet allows for interaction and connection between the interior and outside world; and a modern sympathetic language with the heritage surrounds.
Credits:
Developer: ICON Developments
Architect: Powell & Glenn
Interior stylist: Edwina Glenn
Shoot styling: Marsha Golemac
Photography: Sharyn Cairns

