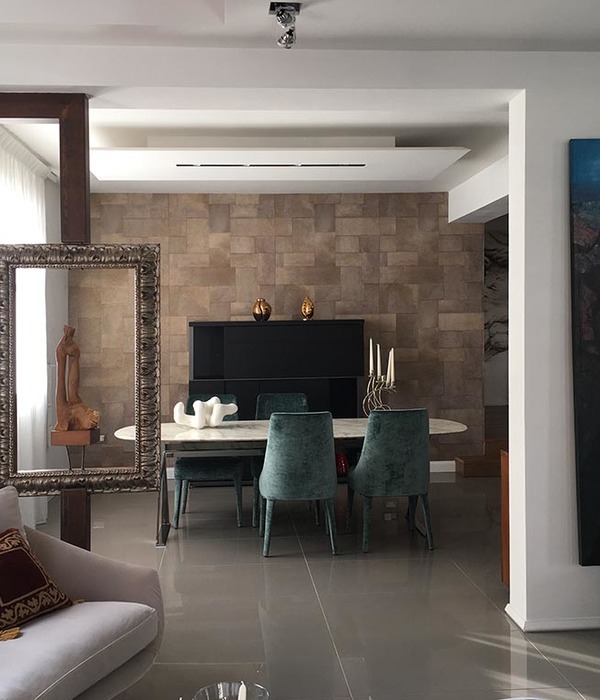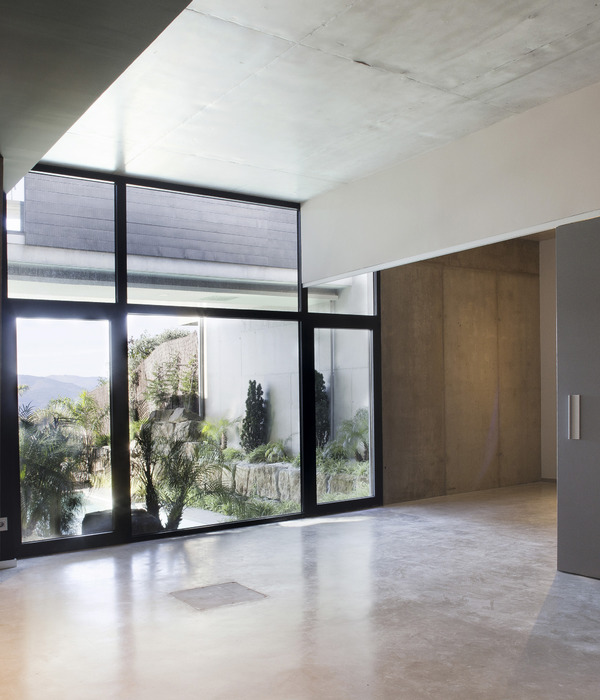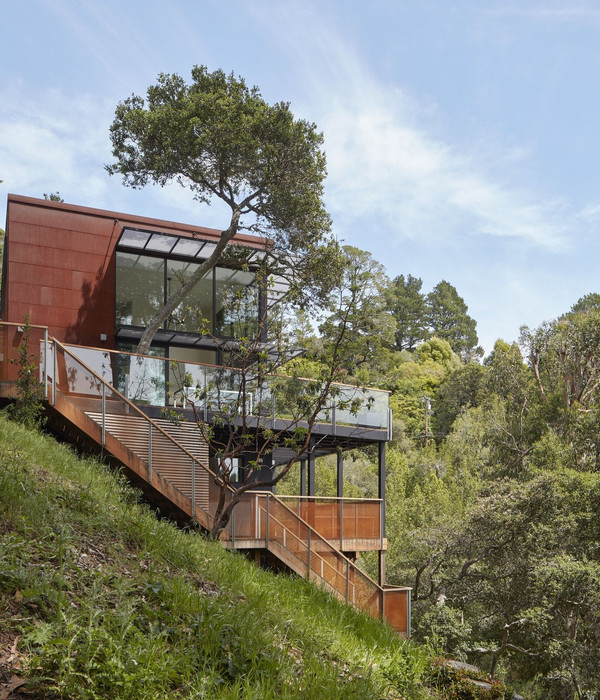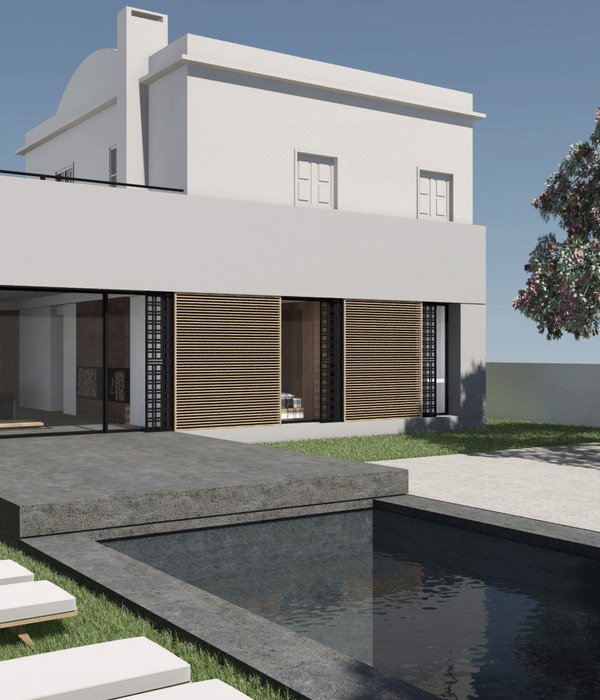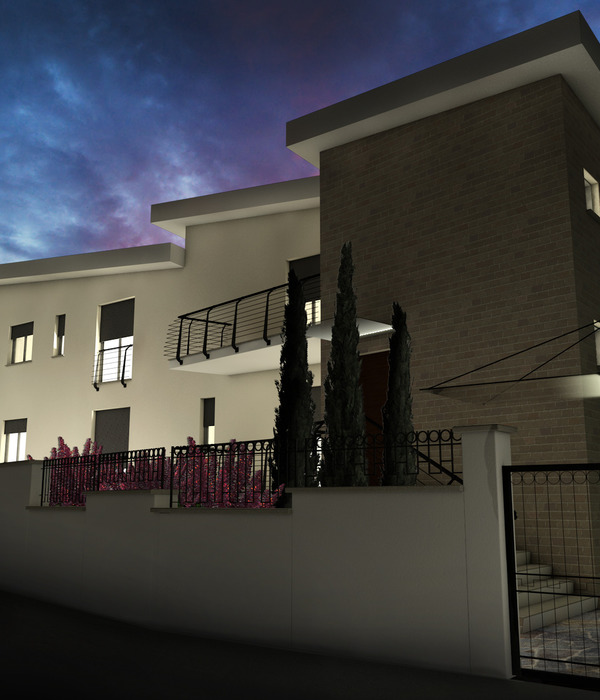Stefan Hitthaler Architekturbüro 打造自然平衡的别墅建筑
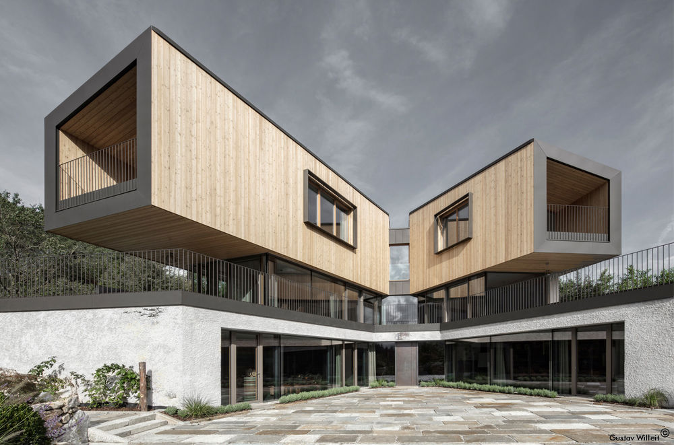
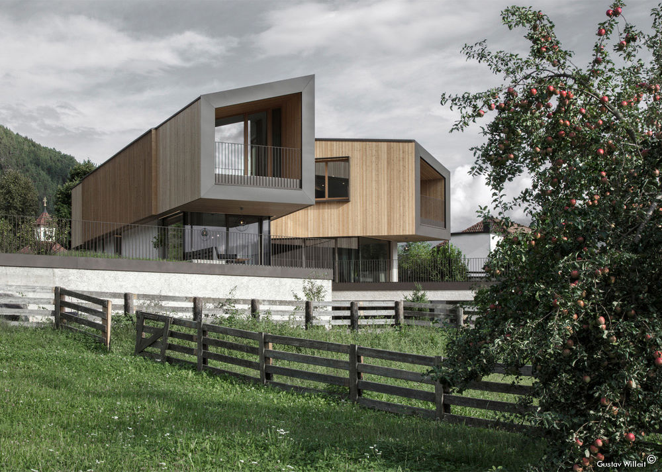
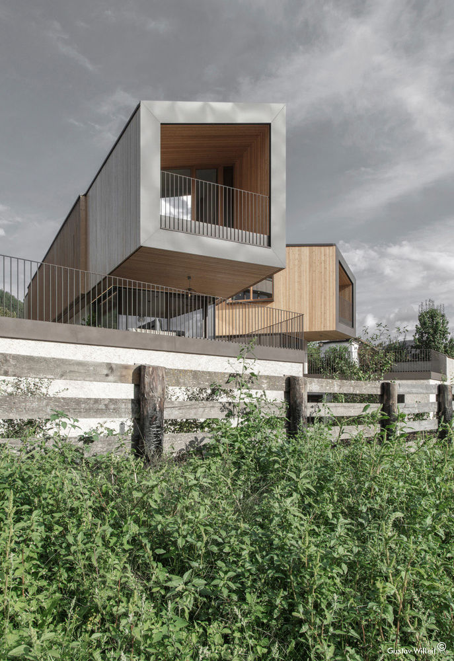
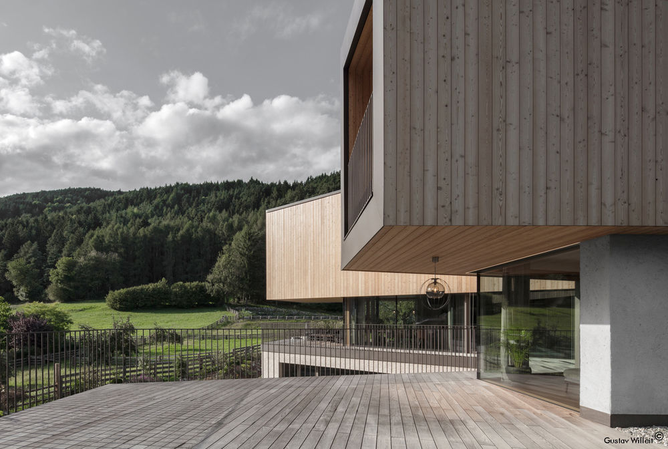
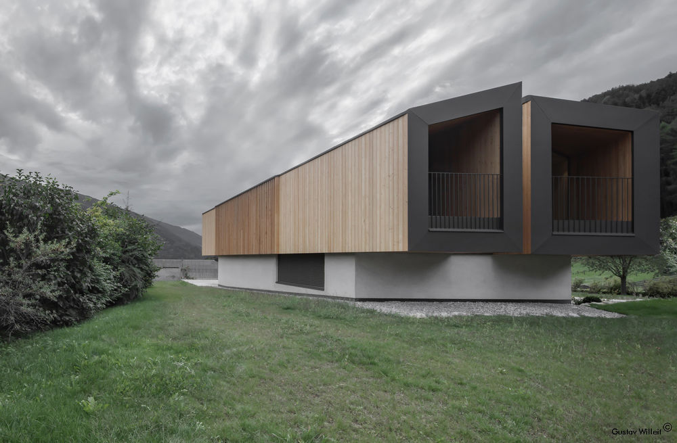
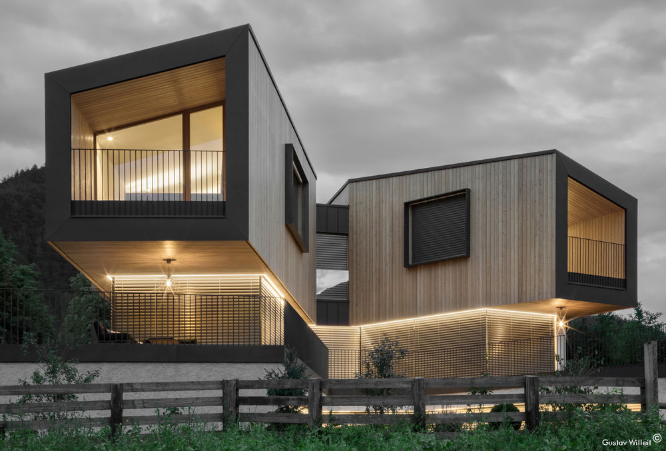
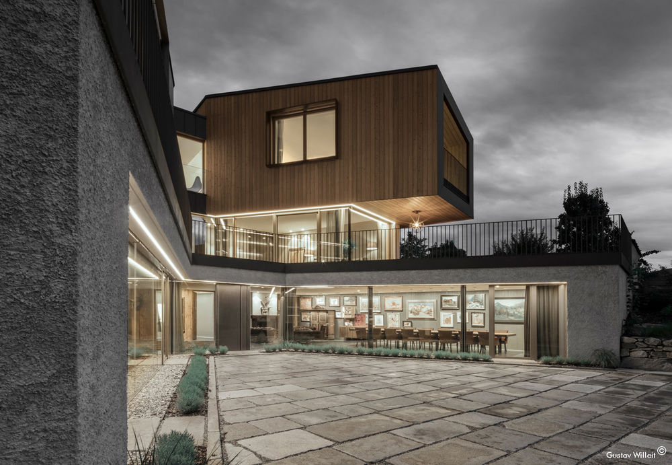
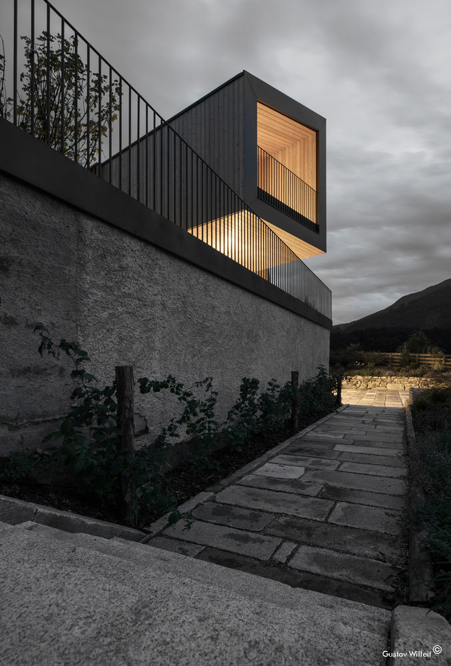
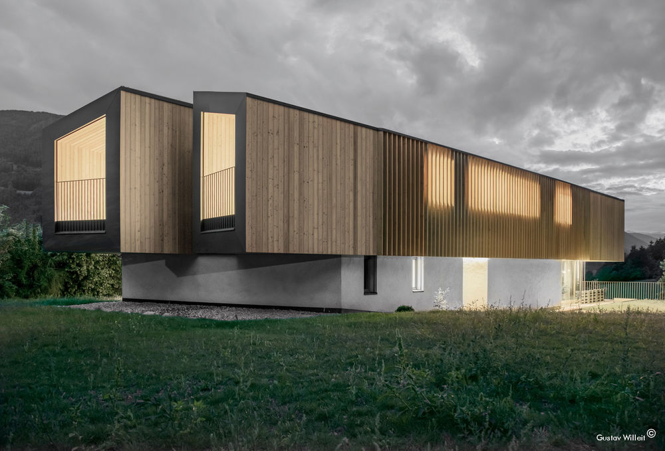
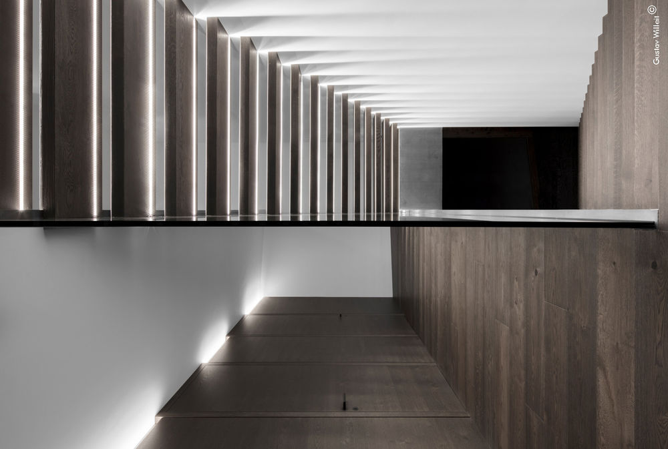
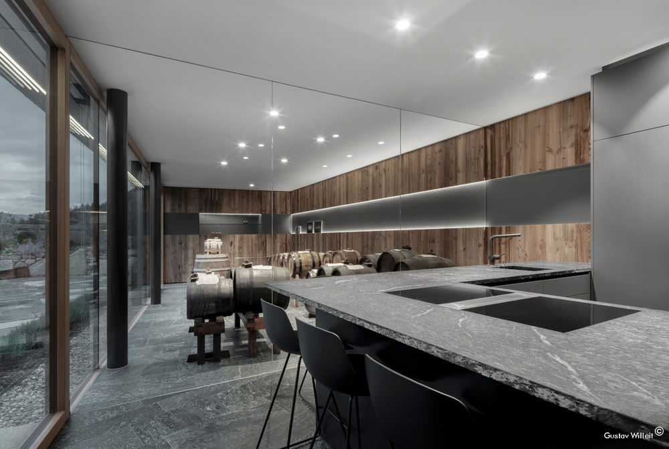
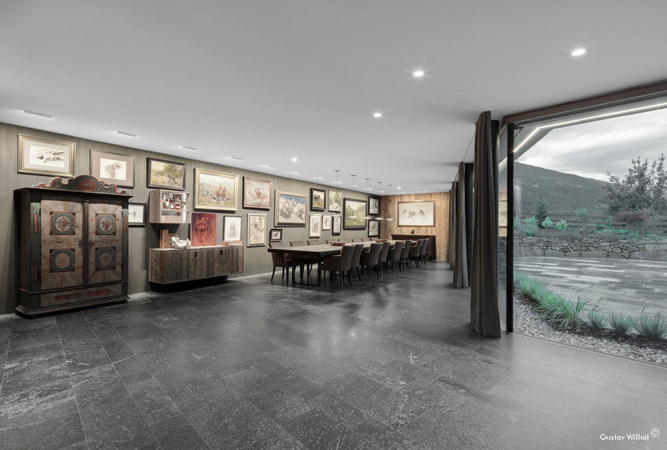
The architecture has been inserted in a place that on one side is close to the village of Chienes and on the other side enters in the green of the mountain. A house that through its form translates and updates the traditional local typology of the “Maso”, in a dynamic and natural volume. The volume is a game of equilibrium: first, it digs into the ground, creating space; as it rises it dissolves, it lifts and at the end, it tastes the valley wanting to be free, flying in the air.
[IT] In un luogo che con un piede lambisce il vicino villaggio di Chienes e con l’altro si addentra nel verde della montagna, è stata inserita questa architettura. Una casa che attraverso le sue forme traduce e attualizza la tradizione storica dei Masi, tipiche abitazioni di origine rurale, in un volume dinamico e naturale. Il volume è un gioco di equilibri: prima scava nel terreno, creando spazio; salendo si dissolve, si solleva e alla fine si gusta la valle volendo essere libero librandosi nell’aria.




