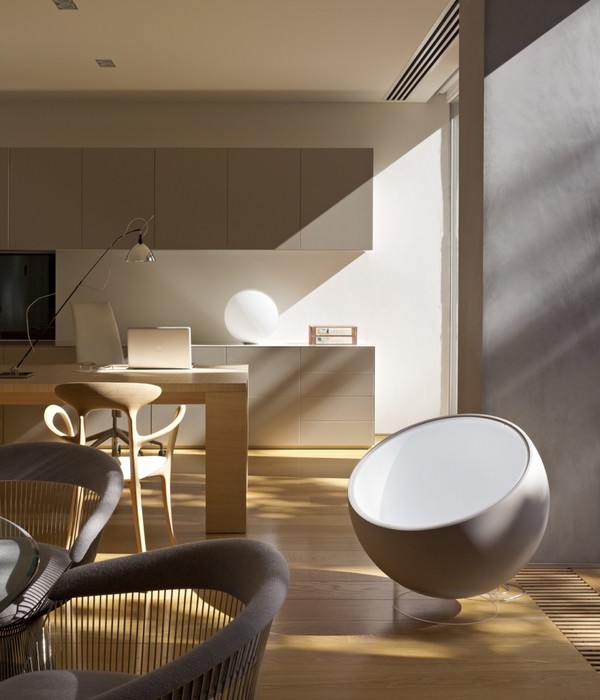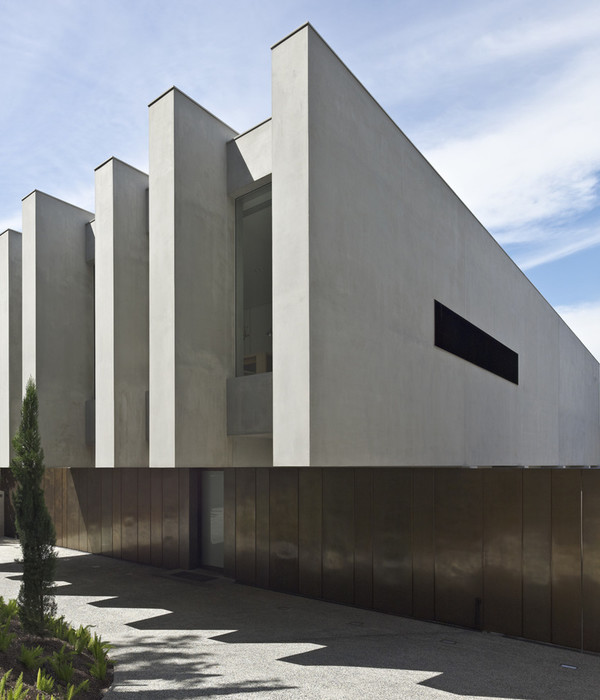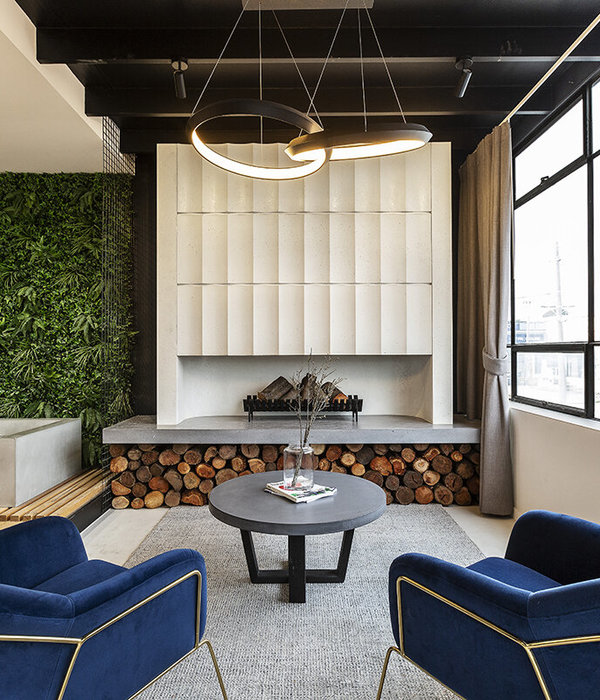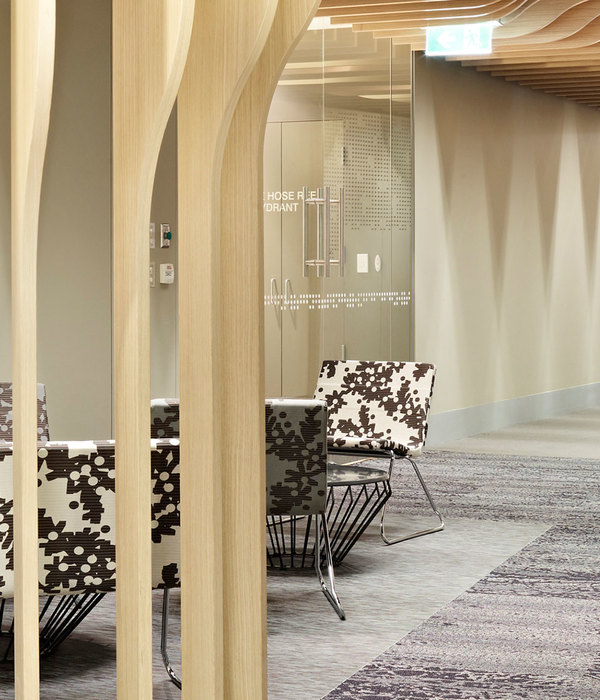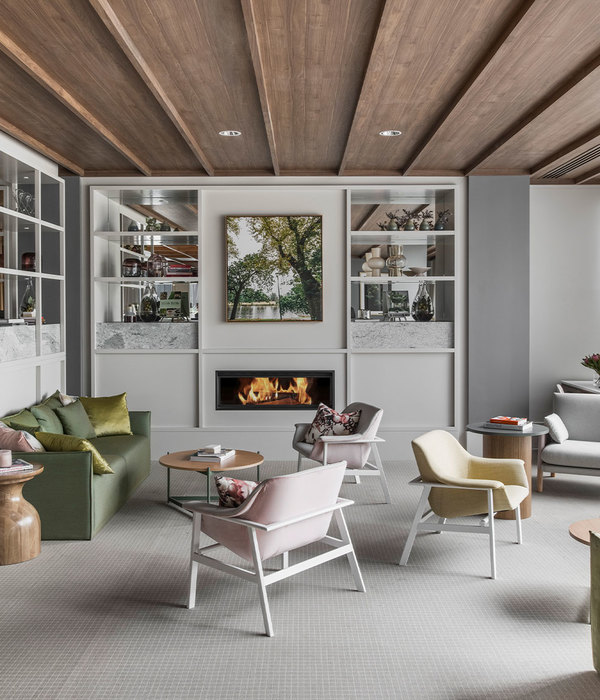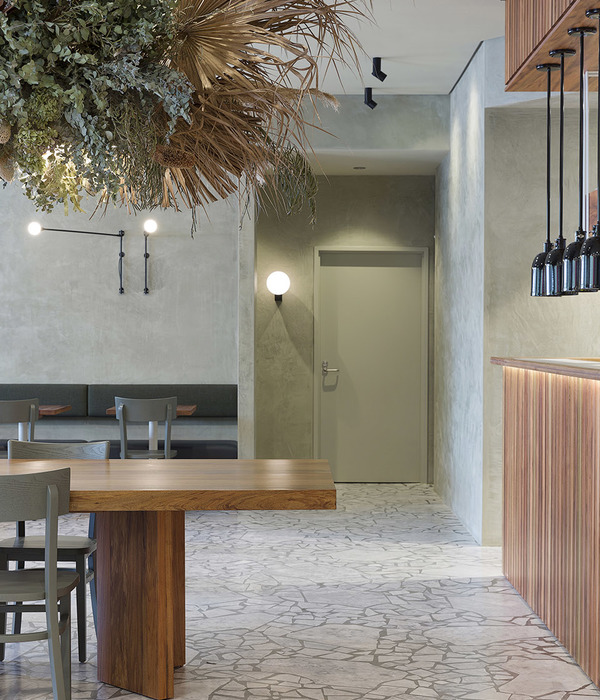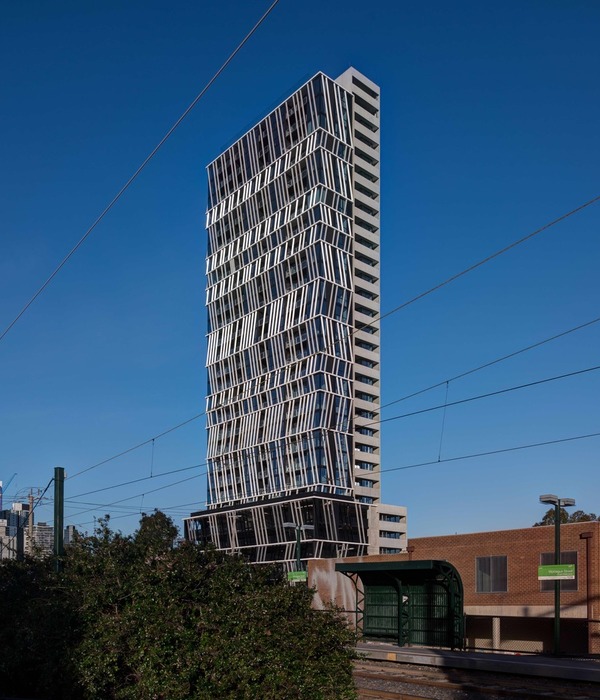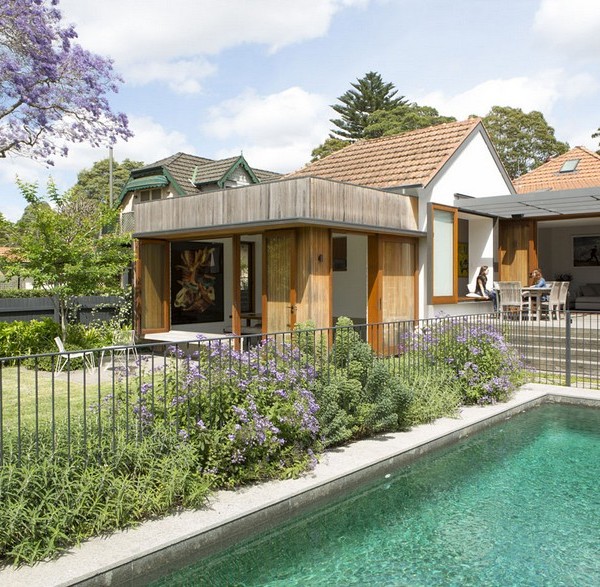L'intervento prevede la demolizione e la ricostruzione dell'edificio esistente non recuperabile, la realizzazione di un nuovo volume di ampliamento al piano seminterrato, la creazione di nuovi muri di sostegno della terra e la formazione di una piscina esterna. Si utilizza la pietra per il rivestimento dei muri perimetrali e dei pilastri esterni del piano terra, rivestimento realizzato recuperando i sassi dalla demolizione dei muri dell’edificio esistente, in modo tale da ottenere un basamento che si leghi con i muretti di sostegno dei terrazzamenti in pietra posata a secco. Il piano primo è intonacato in modo da mostrarsi architettonicamente più “leggero” rispetto al basamento, ottenendo una diminuzione dell’impatto visivo del manufatto. Si usa il legno per i porticati, realizzati secondo un sistema di travi e pilastri che a livello architettonico ha lo scopo di filtrare la massa delle murature perimetrali alleggerendo l’impatto visivo dell’edificio; tale sistema in legno vuole reinterpretare il ballatoio che era posto sulla facciata sud-est dell’edificio esistente. La copertura è in legno con coppi in laterizio, inclinata al piano primo, piana sul nuovo volume seminterrato. I muri di sostegno sono in cemento armato rivestito in pietra.
Year 2012
Work finished in 2012
Status Completed works
Type Single-family residence
{{item.text_origin}}

