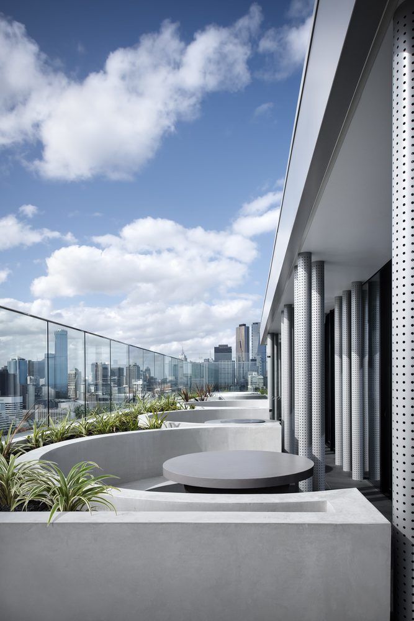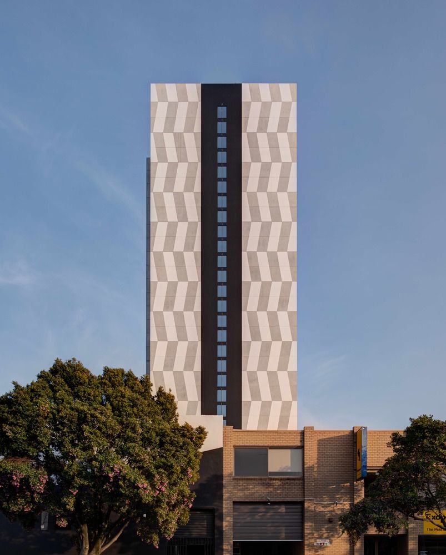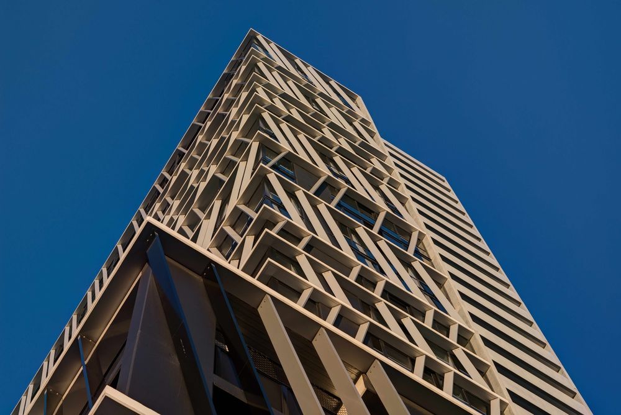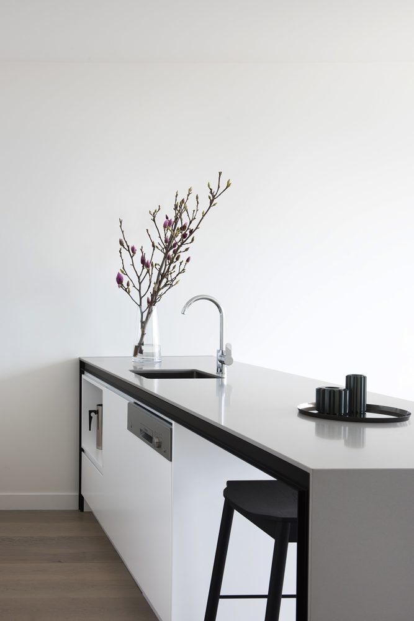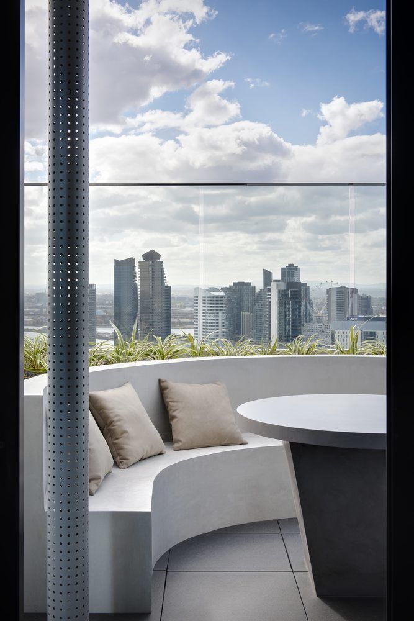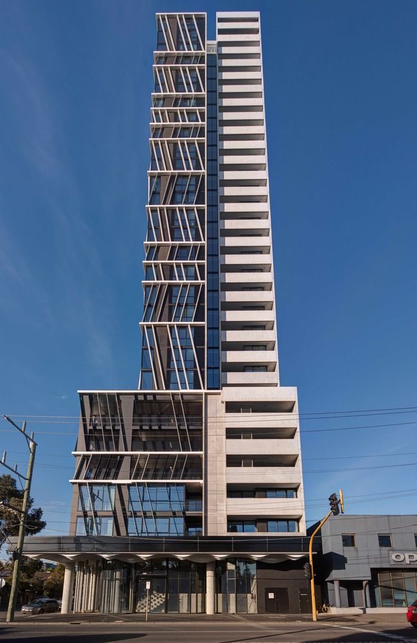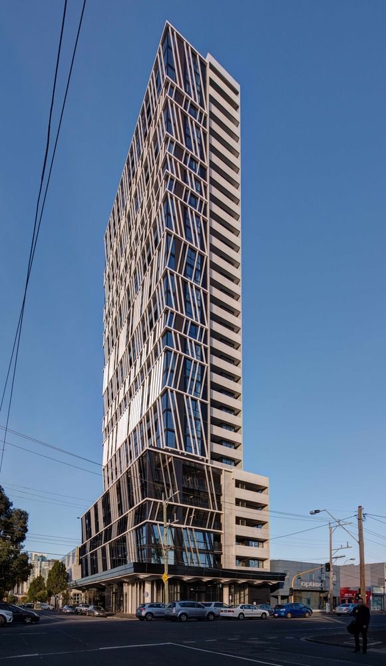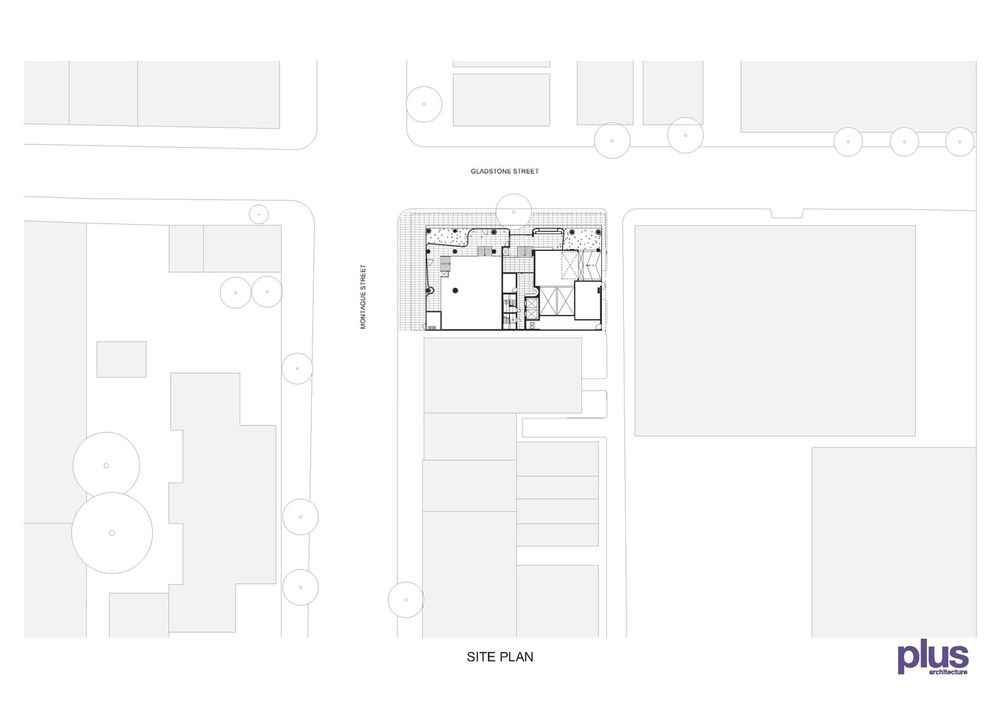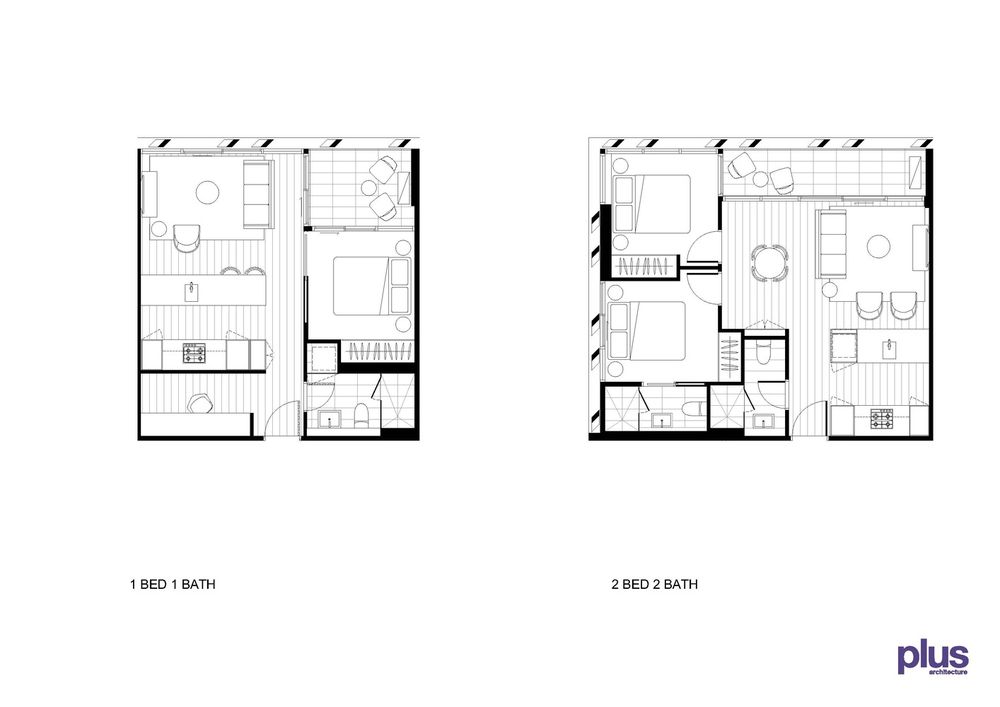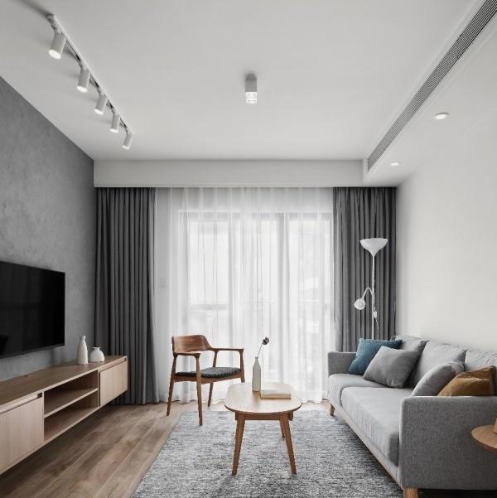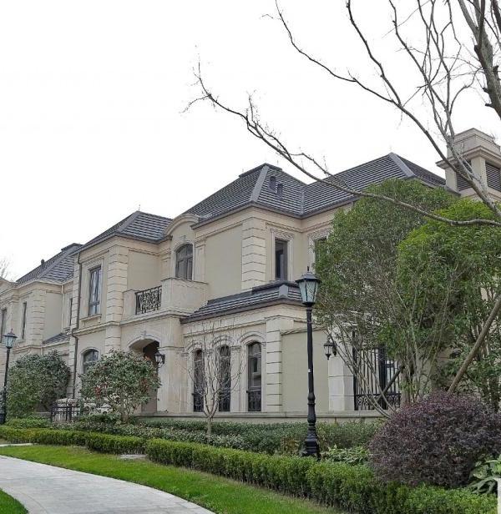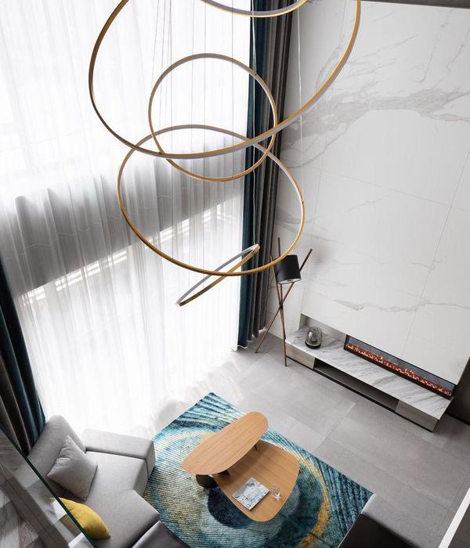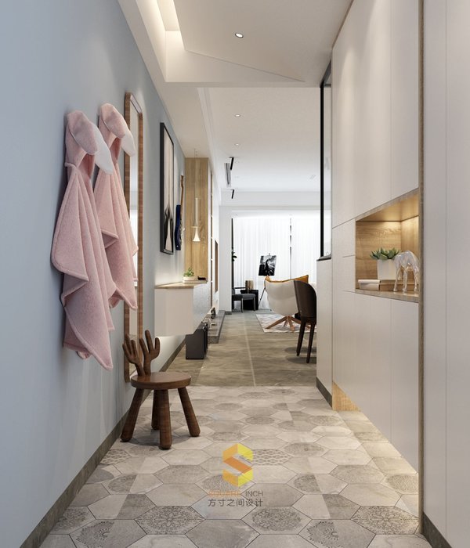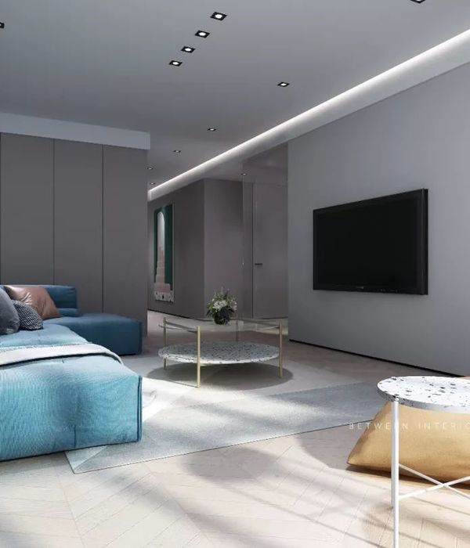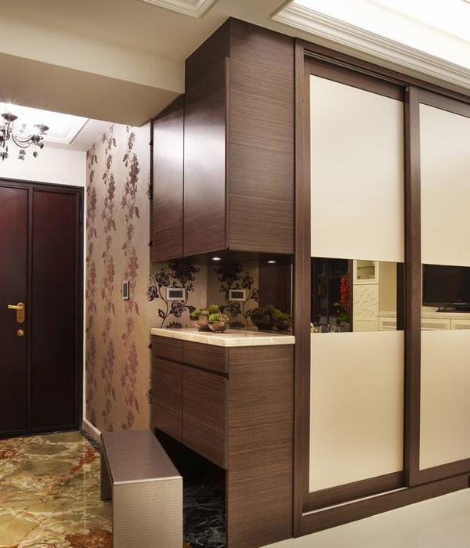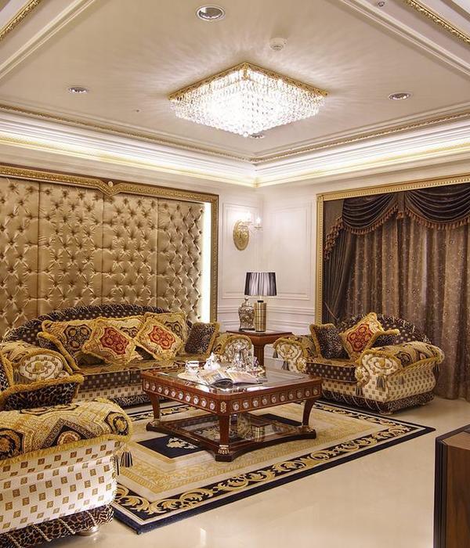引力塔 | 南墨尔本的城市更新标志
Architects:Plus Architecture
Area :15426 m²
Year :2017
Photographs :Jaime Diaz-Berrio, Nicole England
Manufacturers : Qasair, BoschQasair
Mechanical :Lucid Eng
Structural :Mordue Engineering
Environmental Auditor :Peraco
Acoustics :Acoustic Logic
Electrical :Refer Mech
Fire Services : Olsson Fire
Building Surveyor : Checkpoint
Architect In Charge : Ian Briggs
City : South Melbourne
Country : Australia
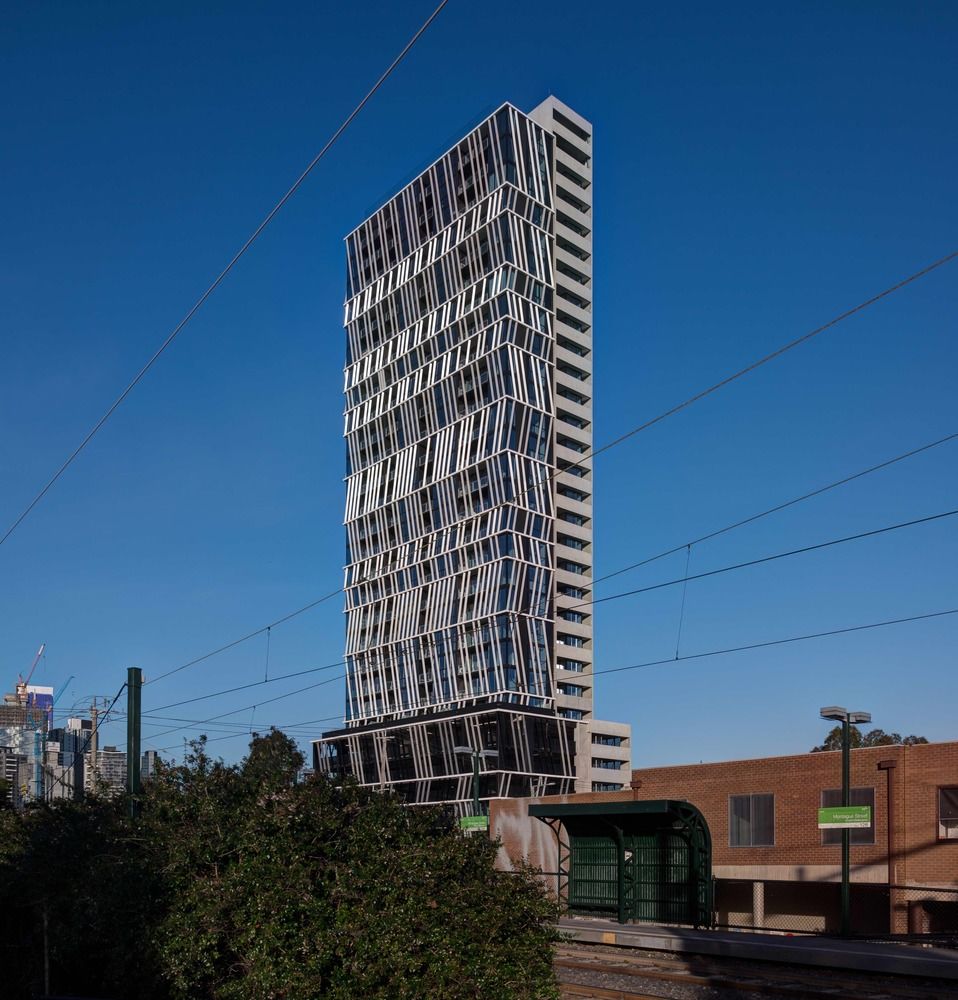
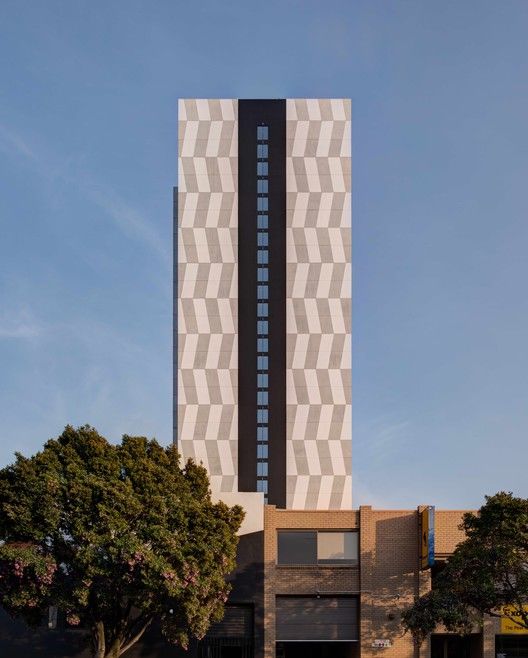
Located on a prominent intersection in South Melbourne, this 29 level apartment building is the first completed project of the significant urban renewal precinct of Fishermans Bend. The site is bound by post-industrial landmarks, large scale infrastructure and the city centre to the north and fine grain 19th century residential fabric to the south.
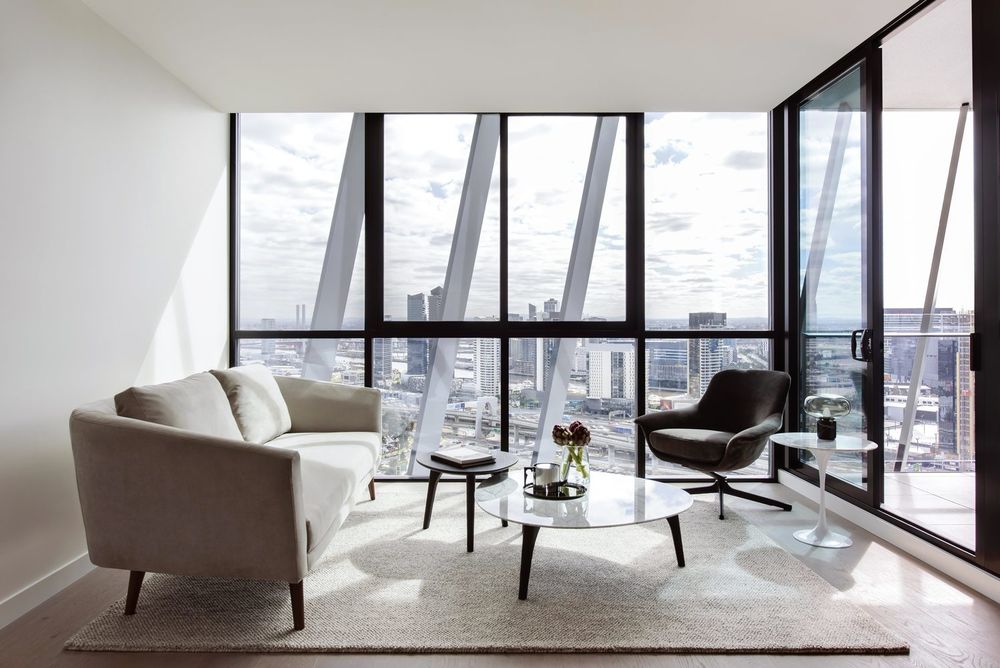
The initial response was informed by the challengingly small size of the site. An urban design strategy led by Melbourne’s famous laneways enabled the tower to be built on the southern boundary with zero setback. The building composition and planning is a direct articulation of this initial strategy; Podium, concrete Spine and glazed Lantern.
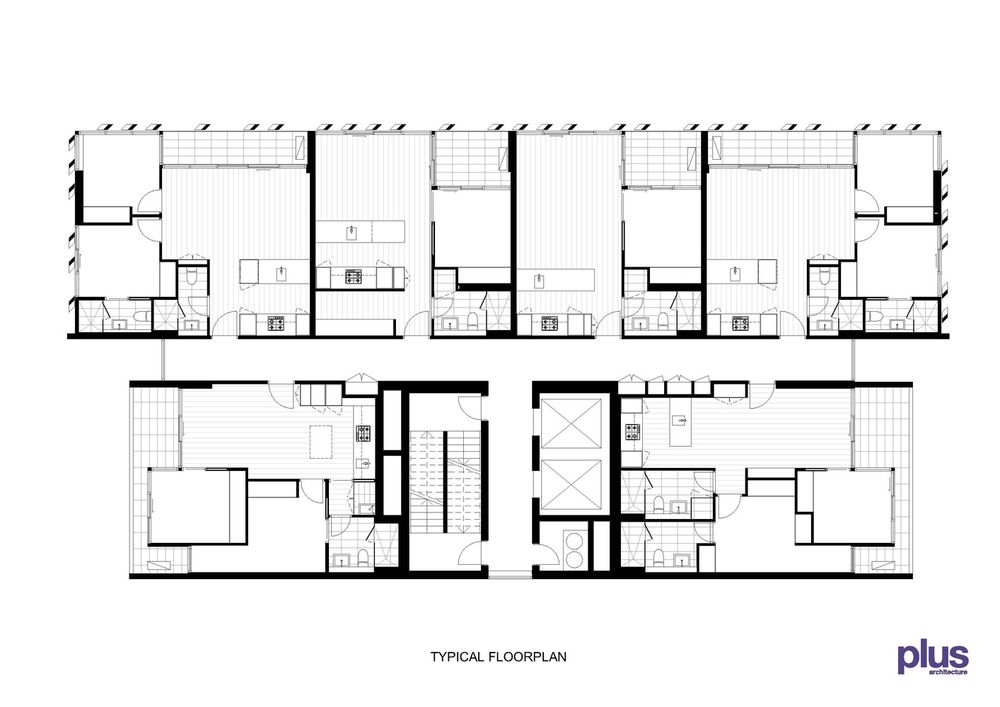
The Lantern houses the majority of the dwellings and is highlighted by the 70m high brise soleil protecting the residents from the harsh Australian summer afternoon sun. The chevron super graphic pattern speaks to the speed and scale of the macro size of the freeway and city vista beyond. The scale and motion of this articulated pattern flows and changes depending on the viewer’s location, presenting a new interaction from every angle. However, experienced from the pedestrian scale the metal louvres visually dissolve and talk to the patchwork jumble of the established residential neighbourhood to the south.
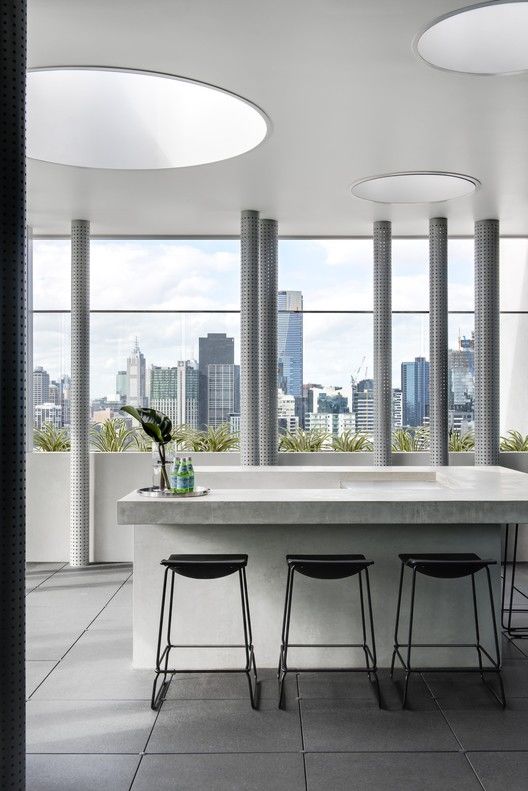
The spine, holding the elevator core and two-bedroom apartments at each side, rises in contrast to the angled louvres of the lantern. To foster a sense of community, the top of the spine houses a series of communal spaces including cinema, dining, lounge, spas and bbq areas.
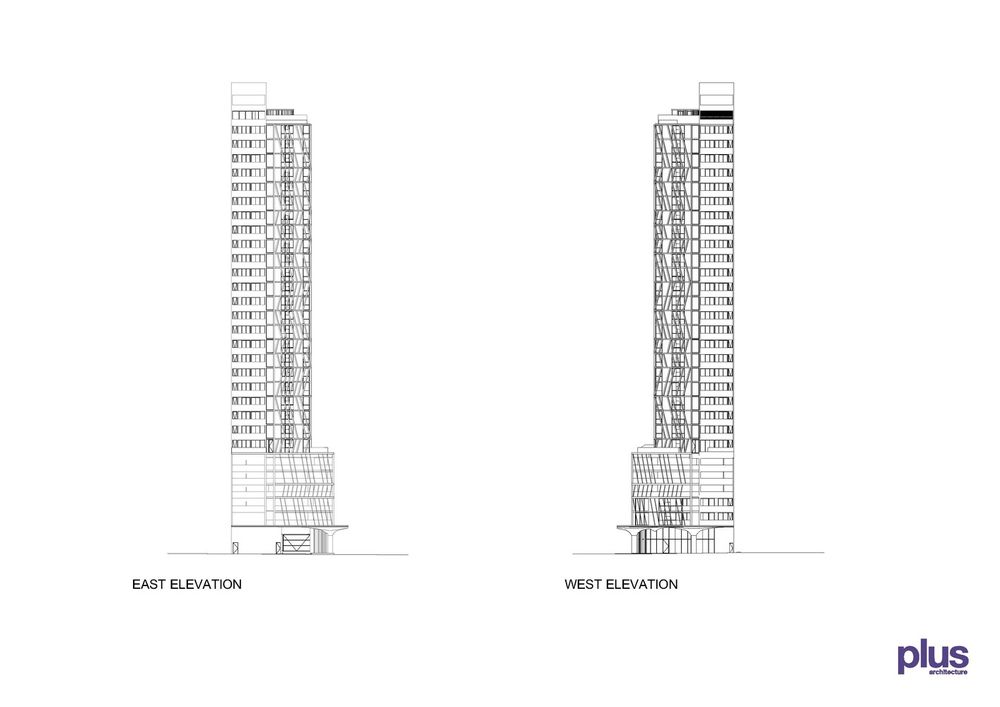
The Podium has a ground level restaurant, resident’s entry lobby and the carpark entry. Much of the precinct has some level of flood risk. In this case the buildings inhabited spaces are required to be 1.5m above street level to mitigate flooding. This has led to innovations such as the use of carpark flood barriers and a sacrificial internal flood zone within the building.
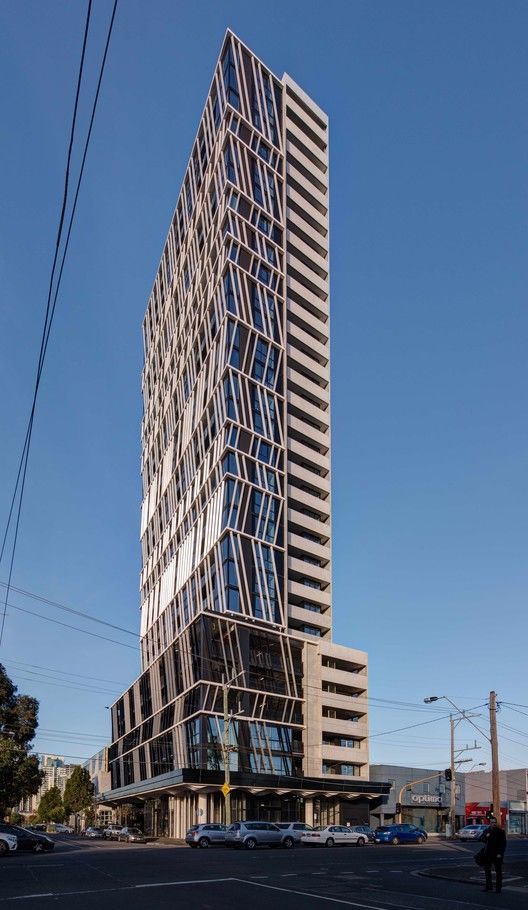
From the outset the project was designed to question what a vernacular apartment building should look like, respond to and feel like to live in. The Gravity apartment tower is light filled, airy and responsive to its location and climate. It supports its residents with generous communal facilities and sheltered private spaces to retreat to.
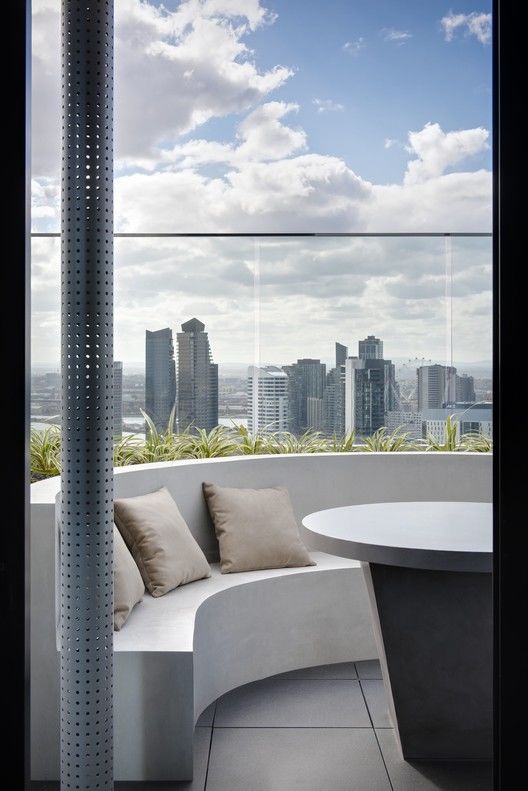
▼项目更多图片
