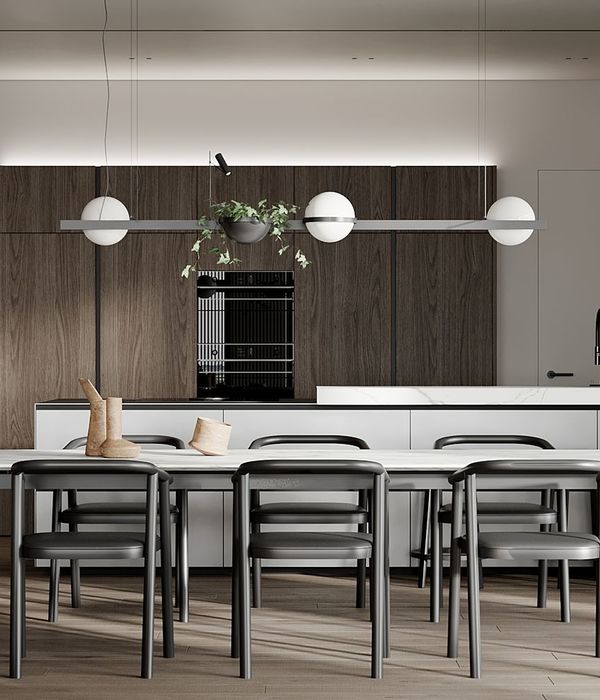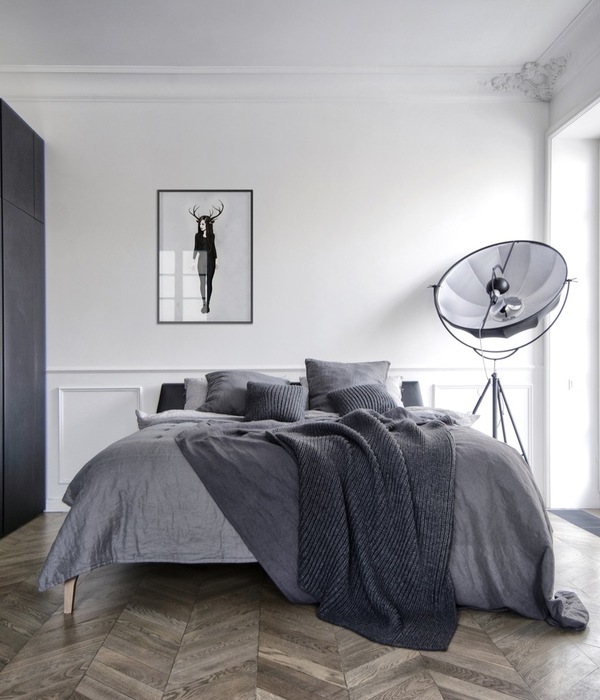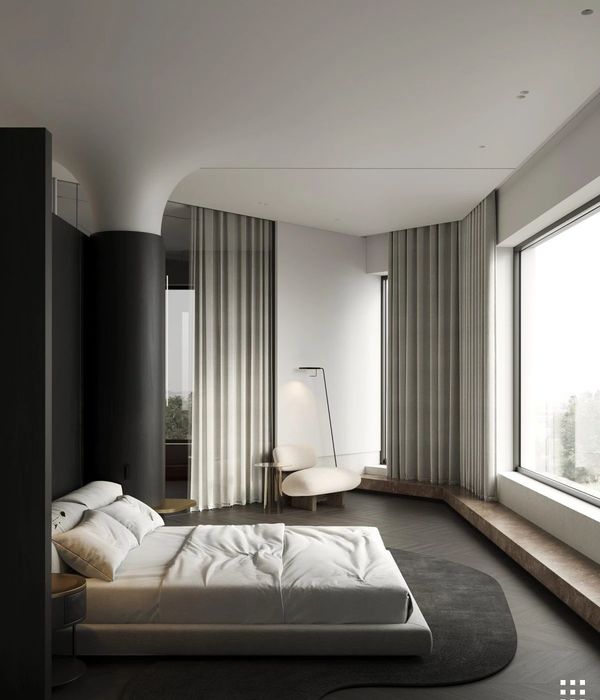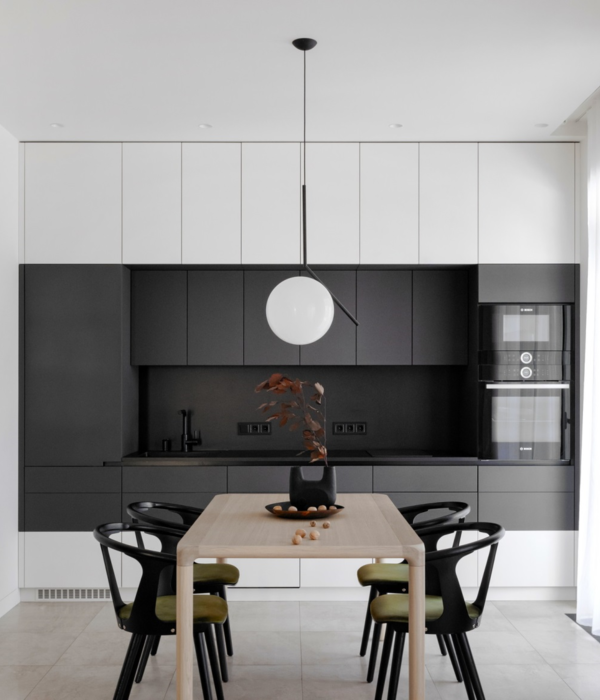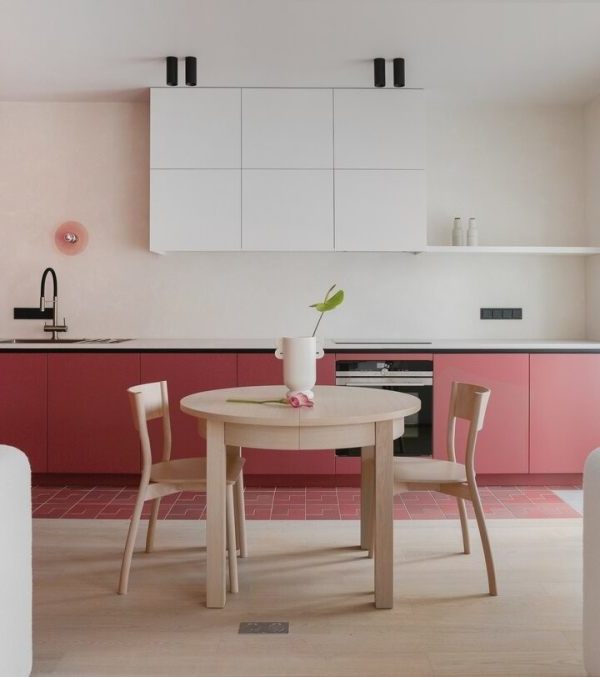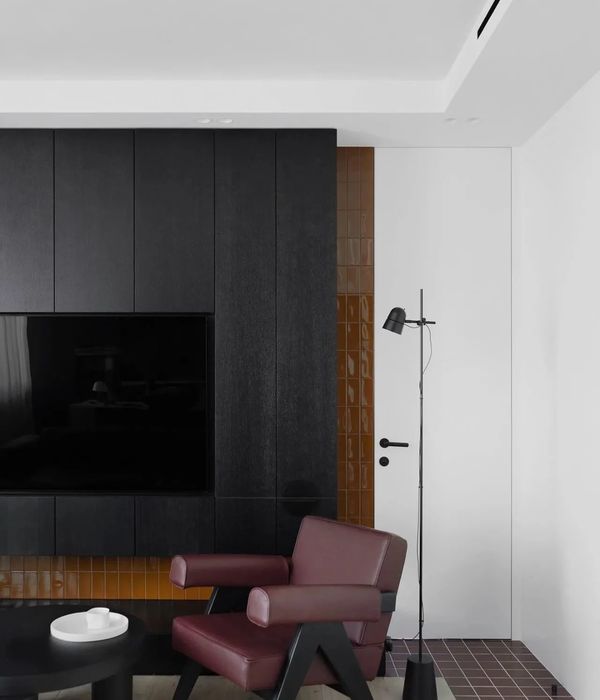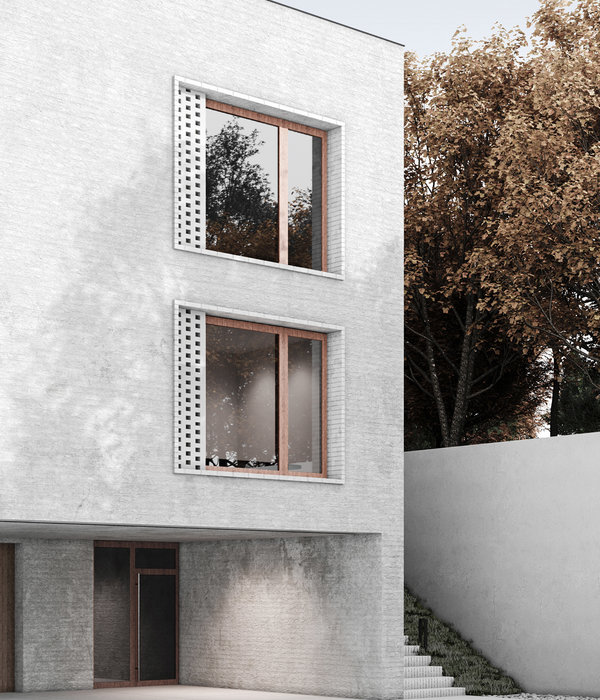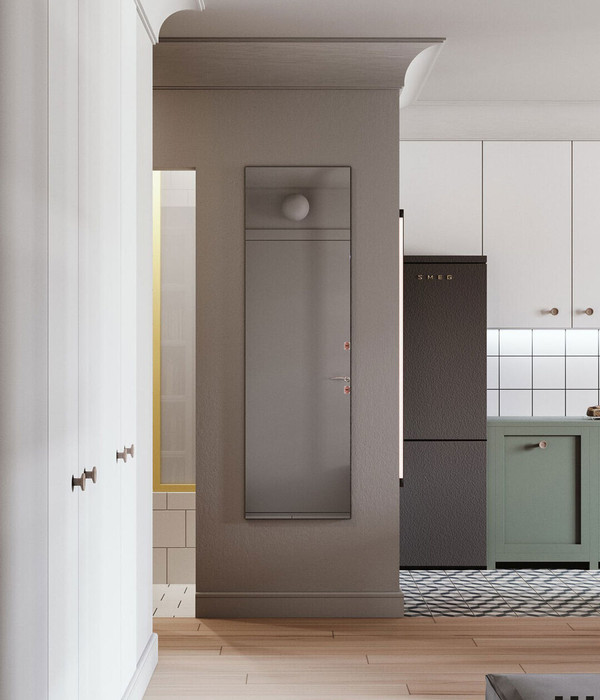The plot is placed in a quiet suburban neighbourhood at the southwest of Tromsøya, with a beautiful view overlooking Kvaløysletta and its mountains behind. The project is for a private client whose request is to have 2 floors for his home and a ground floor for smaller rental apartments. The entrance is in the intermediate level, where the bedrooms and recreational rooms are. The beauties of the surrounding landscape are best visible from the top floor, where the living room and the kitchen find their separate spaces, organized around a structural and functional volume. It is covered by a pitched roof with double inclination, to fit the local regulations and to better harmonize with the neighbouring houses. The mass of the top floor is modelled through subtractions; at the south, the wall bends to allow the roof to be lowered and aligned with the one of the neighbouring house, at the north it opens up for a small terrace in the direction of the best views.
Year 2016
Work started in 2016
Work finished in 2016
Status Completed works
Type Single-family residence / Interior Design / Custom Furniture / Lighting Design / Furniture design
{{item.text_origin}}

