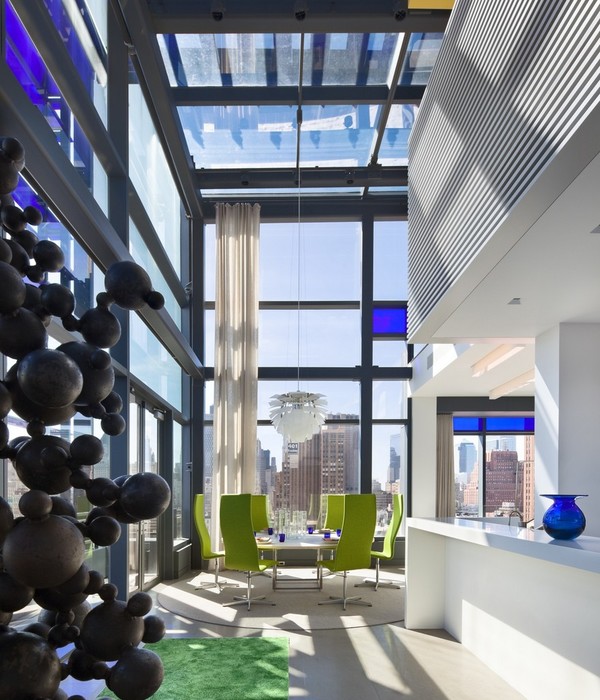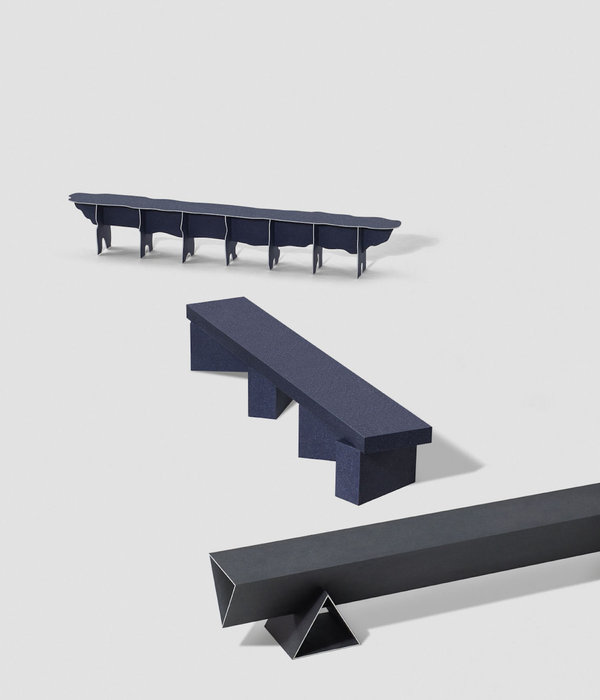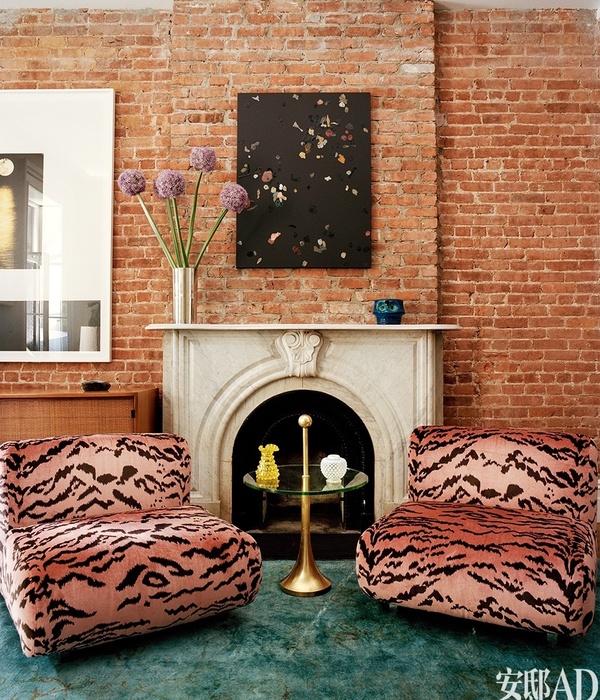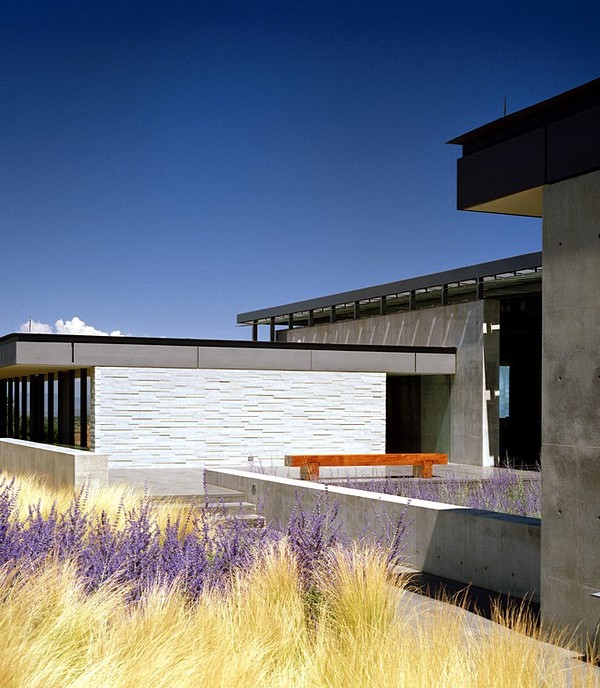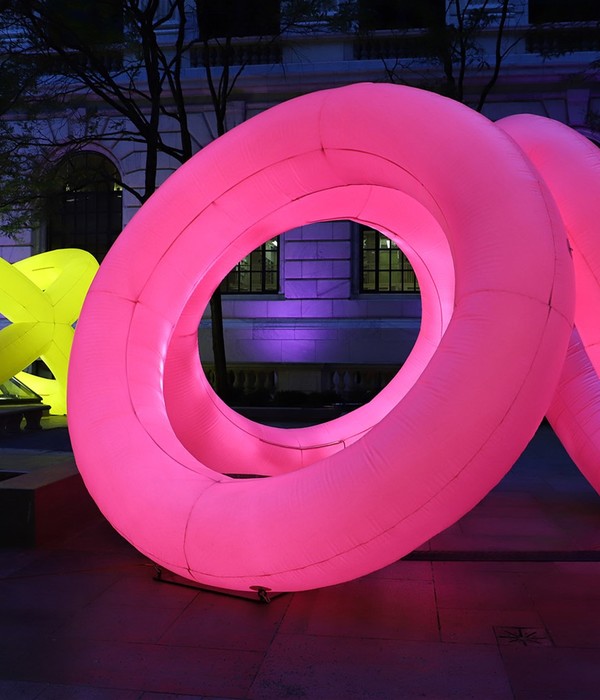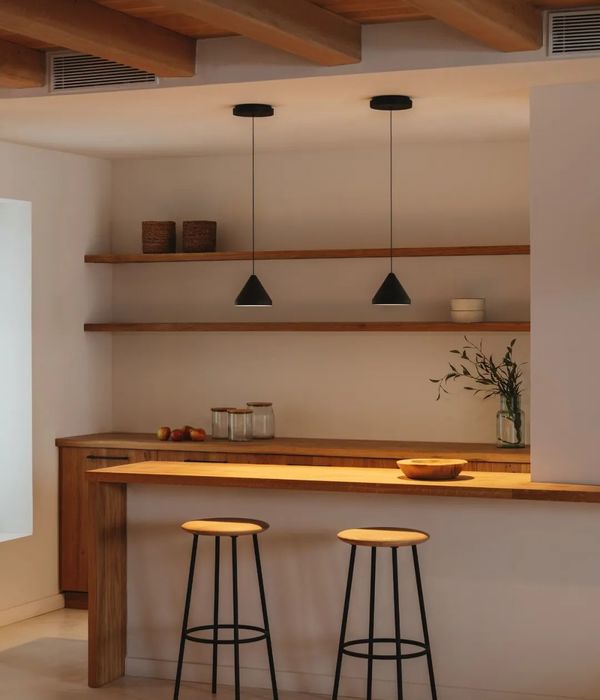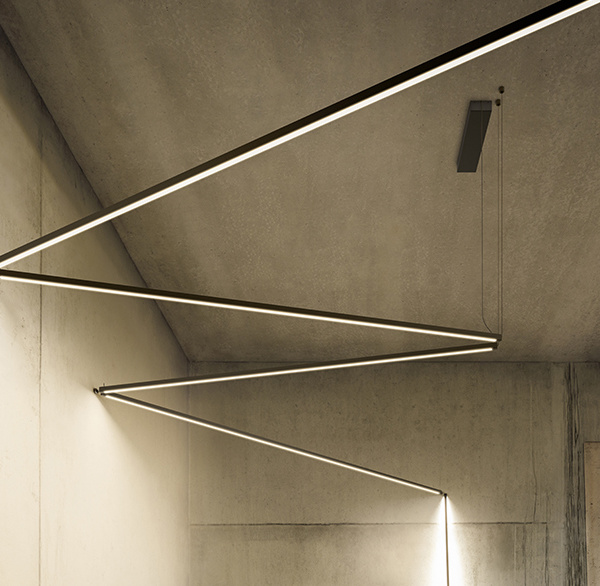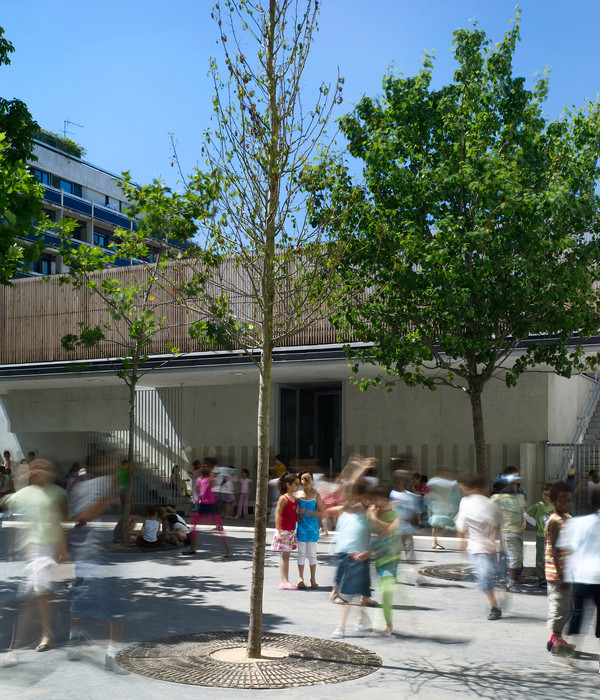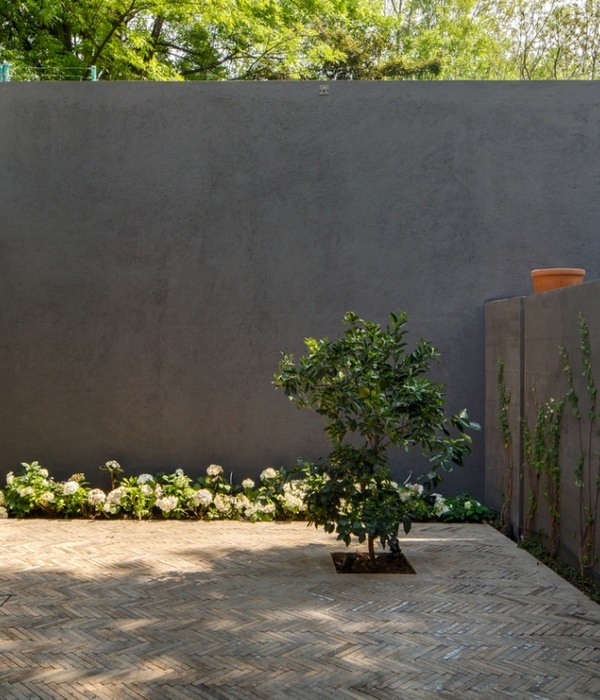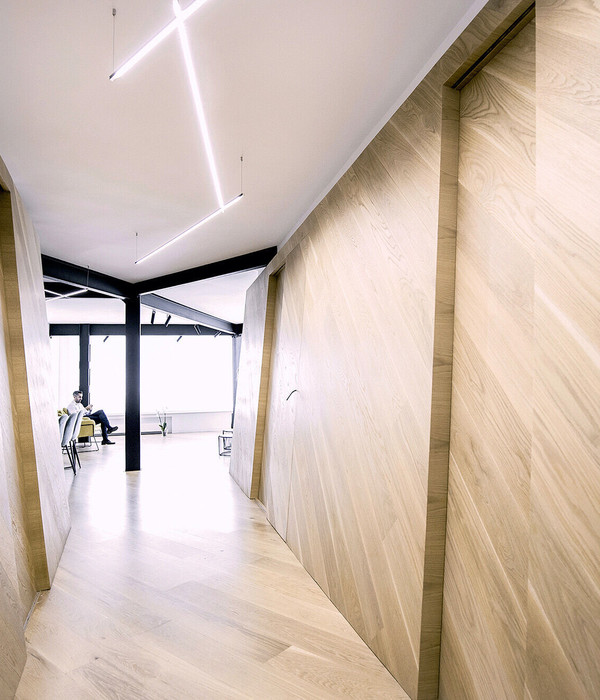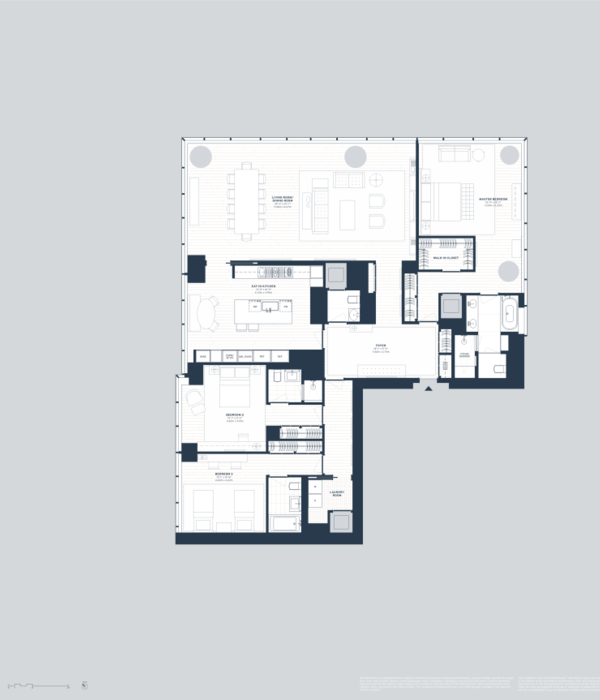Cineteca Nacional S.XXI
Rojkind Arquitectos have designed the Cineteca Nacional Siglo XXI – the National Film Archive and Film Institute for the twentyfirst century, located in Mexico City. It is, as of yet unfinished, but it’s expected to be completed in the summer. In 1982, a fire destroyed part of the existing complex, and Rojkind Arquitectos were tasked with total renovation of the cineteca.
© Rojkind Arquitectos. Photo: Jaime Navarro
Despite it’s unfinished status, the events and uses expected for the cineteca are already taking place. In the words of the architect, “Since its reopening, the Cineteca Nacional Siglo XXI attendance numbers continue to surprise with a total of 806,803 viewers in 2013 -an increase of 29.22% compared to the previous year and with 1,287 more movies screened”. The original idea for this space involved creating a space oriented for public and democratic use – both for upper and lower classes; a space that would impact the community in a positive way. And it seems like that is the case, despite original disbelief from the governmental authorities.
The execution of this project occurred in a timeframe of political significance. The team was required to finish the project before President Felipe Calderón left office in December 2012, which resulted in the project not being completely finished. Despite this, the new administration has committed to finishing the work, and it is slated for completion in Summer 2015.
© Rojkind Arquitectos. Photo: Paul Rivera
The grounds for the cineteca, located in the historic town of Xoco, are also crossed by thousands of people everyday on their way to Coyoacan Metro Station. Much of the area surrounding the complex was purposely transformed into public space – the team of architects speak of an intention of making the cineteca more like a university campus, rather than a commercial movie venue. Therefore, the buildings, in their words, were made in a way that they would “float” over a park.
New screening rooms and retail spaces were added to the complex, in this renovation, as well as two new vaults for storing movie archives and an outdoor amphitheater. Parking was condensed into one multi-story building, contributing for the freeing of ground space for public use.
© Rojkind Arquitectos. Photo: Paul Rivera
In the center of the intervention lies a large plaza, sheltered by the weather by an extension of the roof structure from the building of the screening rooms. This plaza is also in the intersection of two axial paths, that traverse the whole lot, and that bring in people from the surrounding city into the “campus”.
Other than that, we can find that much of the roofing is composed of perforated aluminum plates – added in photoshop postproduction in most of the photographs featured below, as the building is not finished – that clad the roof’s steel structure. This “campus” has thus become a place of intense use not only for those associated with the cineteca, but also with workers and people from the surrounding areas that benefit from the its open and inviting character, as well from it’s public events.
© Rojkind Arquitectos. Photo: Paul Rivera
This is one of those cases where the social character of the intervention is not overshadowed by any other elements. Even despite the fact that the project is unfinished, it’s intense social use proves the appropriateness of the architect’s decisions in terms of the overall planning of the site and the its connection to the rest of the city.
© Rojkind Arquitectos. Photo: Paul Rivera
By: Daniel Anthony Fraga
Architects: Rojkind Arquitectos
Location: Eje 1 Poniente (Av. México-coyoacán), Xoco, Benito Juarez, 03330 Mexico City, Federal District, Mexico
Founding Partner: Michel Rojkind
Partner: Gerardo Salinas
Project Team: Gerardo Villanueva, Barbara Trujillo, Alfredo Hernández, Diego Leal, Andrea León, Rodrigo Medina, Philipp Schlauch, Beatriz Zavala, Birgit Hammer, Juan Manuel Ortuño, David Stalin, Alonso de la Fuente, Rafael Cedillo, Arie Willem de Jongh, Victor Martínez, Adrian Aguilar, David Guardado
Media: Monique Rojkind, Cynthia Cardenas, Dolores Robles, Rosalba Rojas
Area: 49000.0 sqm
Project Year: 2014
Photographs: Paul Rivera
© Rojkind Arquitectos. Photo: Paul Rivera
© Rojkind Arquitectos. Photo: Jaime Navarro
© Rojkind Arquitectos. Photo: Jaime Navarro
© Rojkind Arquitectos. Photo: Jaime Navarro
© Rojkind Arquitectos. Photo: Jaime Navarro
© Rojkind Arquitectos. Photo: Paul Rivera
© Rojkind Arquitectos. Photo: Paul Rivera
© Rojkind Arquitectos. Photo: Paul Rivera
© Rojkind Arquitectos. Photo: Paul Rivera
© Rojkind Arquitectos. Photo: Paul Rivera
© Rojkind Arquitectos. Photo: Jaime Navarro
© Rojkind Arquitectos. Photo: Paul Rivera
© Rojkind Arquitectos. Photo: Jaime Navarro
© Rojkind Arquitectos. Photo: Jaime Navarro
© Rojkind Arquitectos. Photo: Jaime Navarro
© Rojkind Arquitectos. Photo: Paul Rivera
© Rojkind Arquitectos. Photo: Paul Rivera
© Rojkind Arquitectos. Photo: Paul Rivera
© Rojkind Arquitectos. Photo: Jaime Navarro
© Rojkind Arquitectos. Photo: Jaime Navarro
© Rojkind Arquitectos. Photo: Jaime Navarro
© Rojkind Arquitectos. Photo: Jaime Navarro
Ground Floor Plan
Section 1
Section 2
Transversal Section
Diagram
Axonometric
Exploded Roof
Roof Isometric
Roof Detail 1
Roof Detail 2
{{item.text_origin}}

