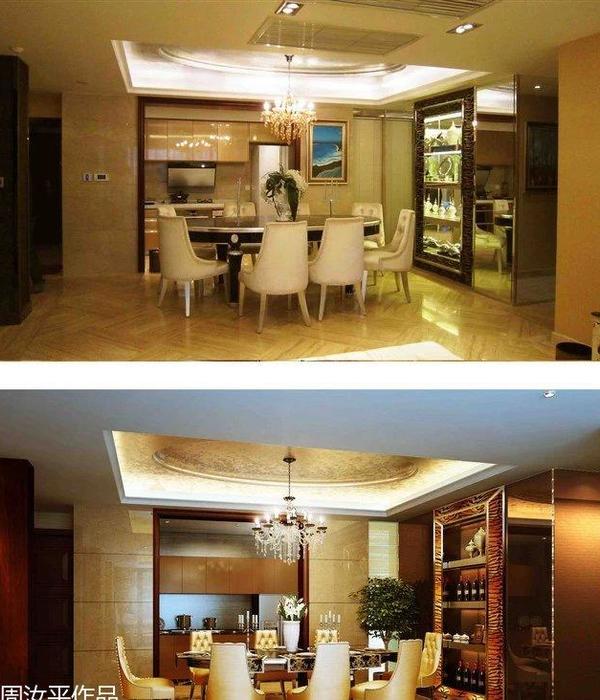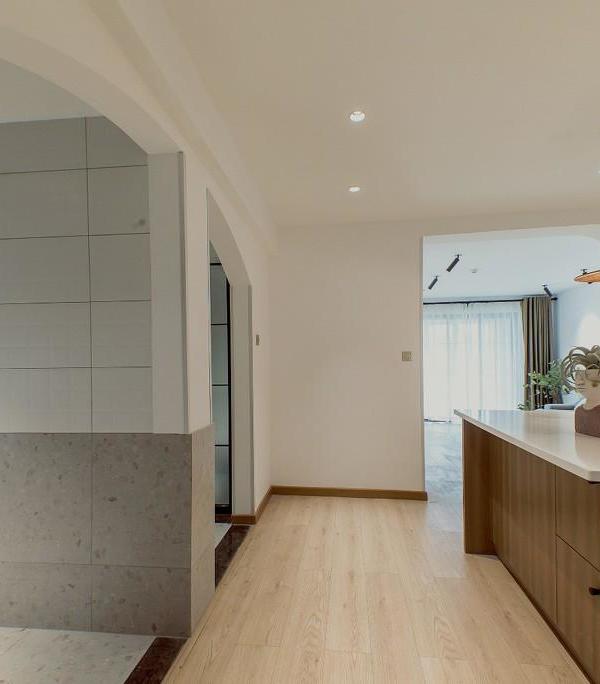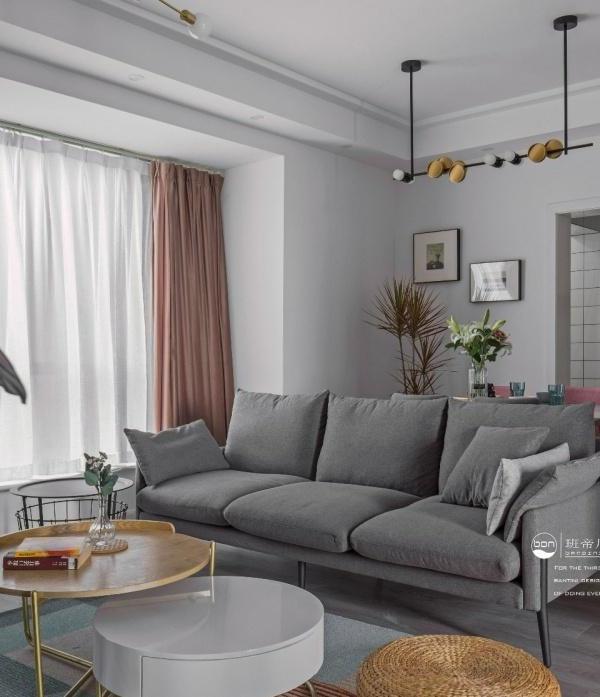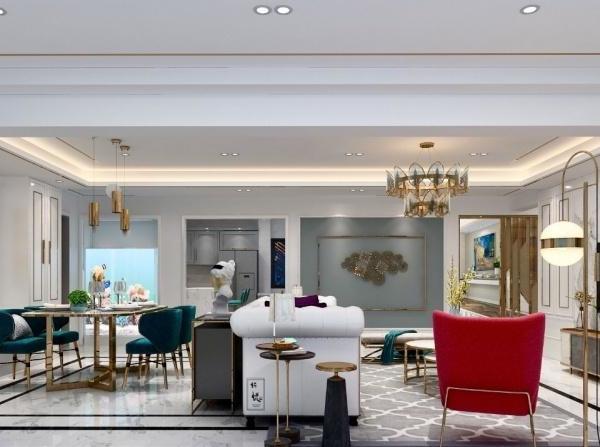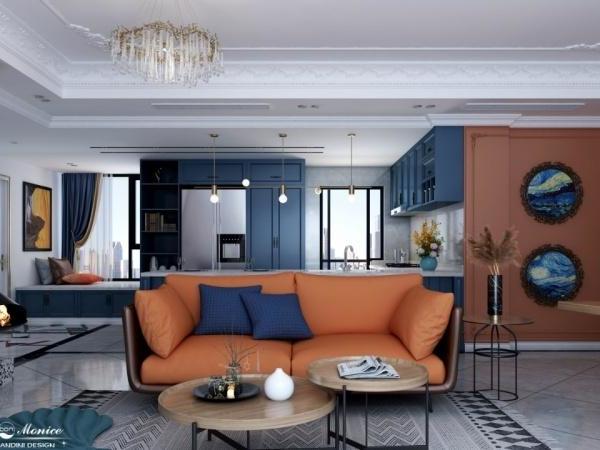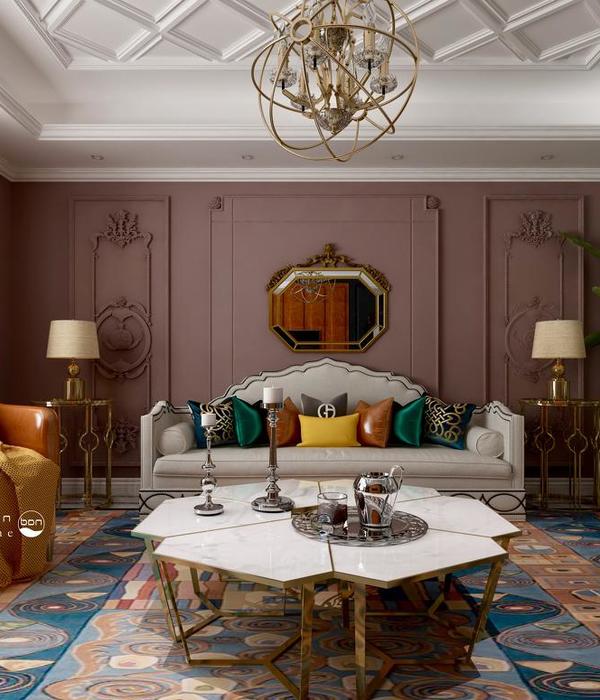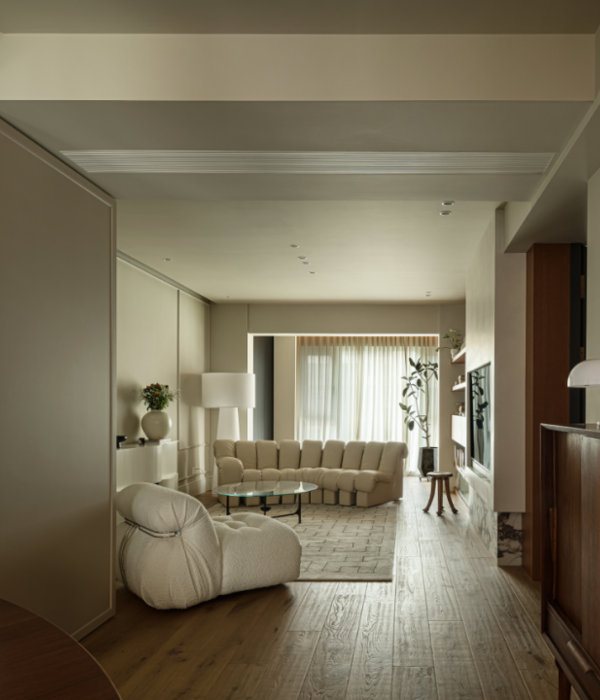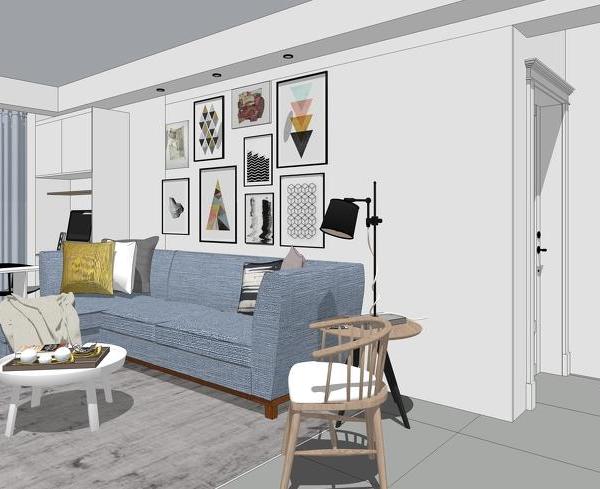Architect:ARCHITECTURES AMIOT-LOMBARD
Location:Paris, France
Project Year:2007
Category:Restaurants
It is a small building that composes with neighboring buildings large. Located between the two during the school group, it is detached from the existing buildings and surmounted by a high court on the roof. The superposition of different functions minimizes the footprint of the building and protects the surfaces of the existing classes. The dining room is a balcony above the farmyard. Its facade is deep and clear, conceived as a continuously regulating diaphragm relations between interior and exterior. On the roof, the courtyard is an open room surrounded by a wooden fence on clear track. The dining room is covered by a slab of wood after principle 'O'Porthune'. This is a juxtaposition of plates placed on edge and assembled together with an offset in the vertical plane in order to increase the structural inertia. The boards butted spruce, are 50x240mm section. The length of the boards is 10m40. The slab is based partly on the adjacent concrete structure and secondly on curtain of vertical posts. Side facade slab wood hangs from a metal truss in order to avoid bearing points in the room. This slab forming the building coverage is a terrace and is a third playground.
▼项目更多图片
{{item.text_origin}}

