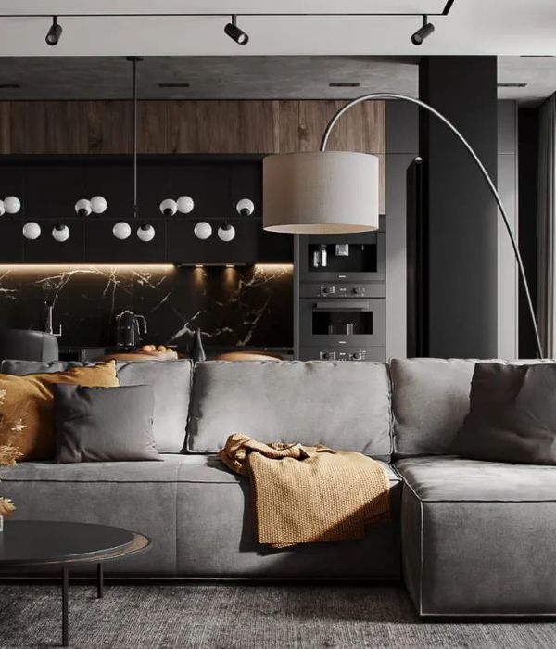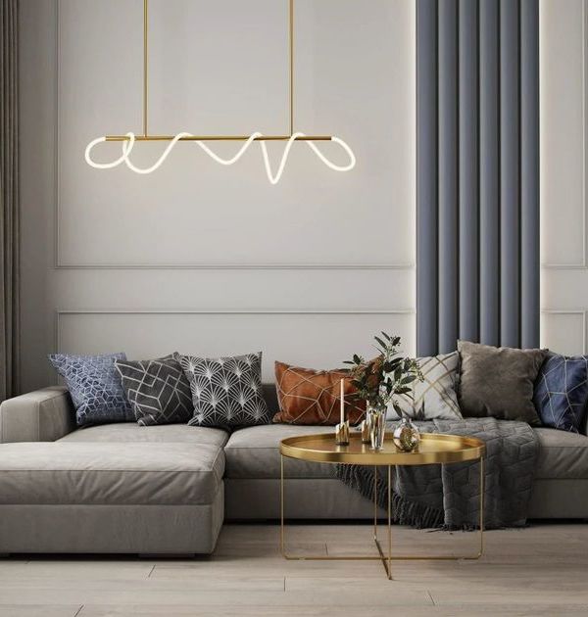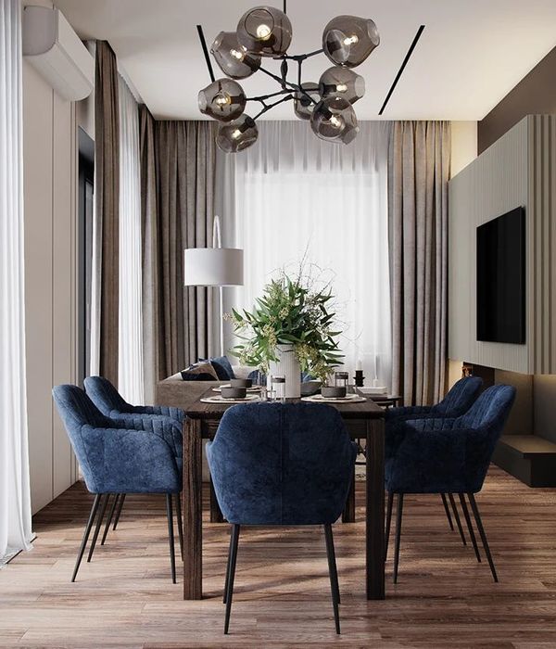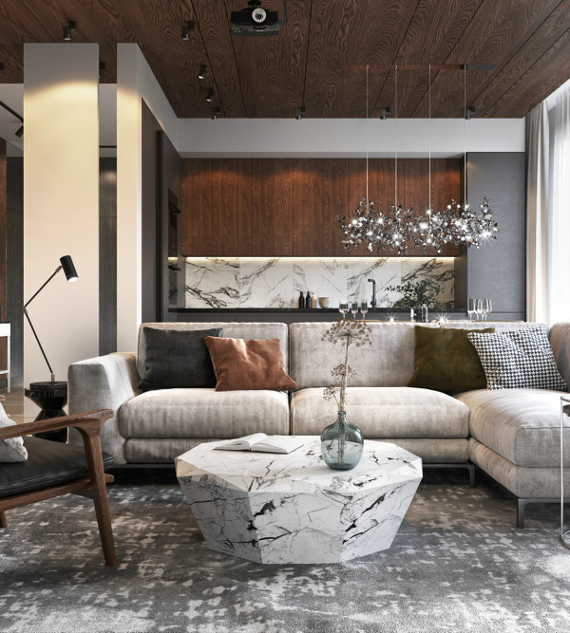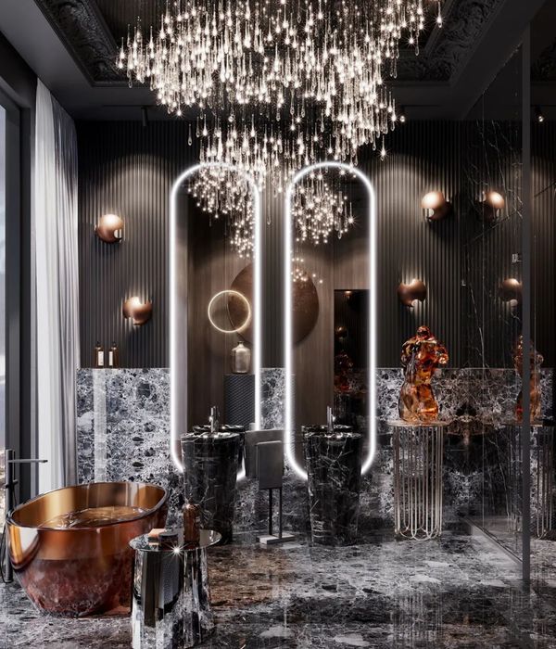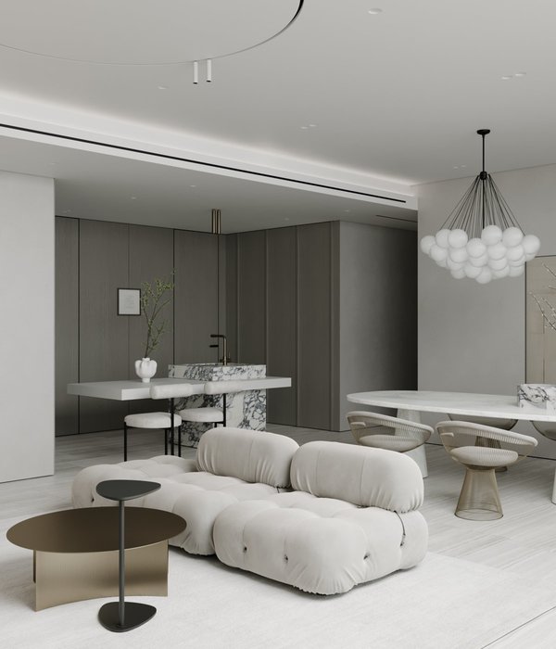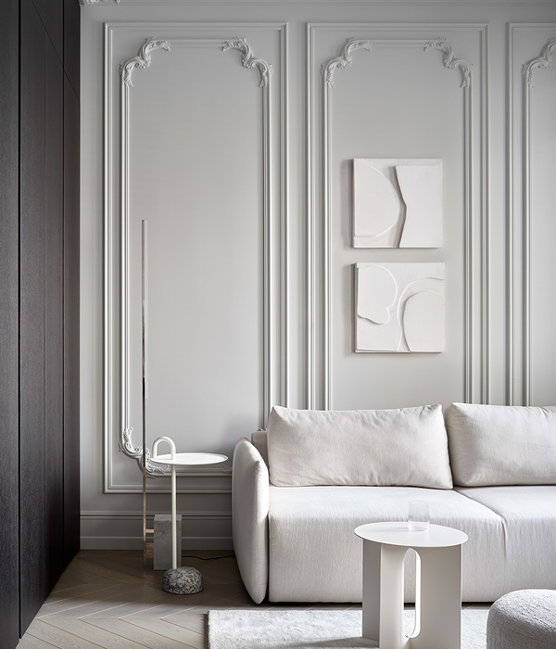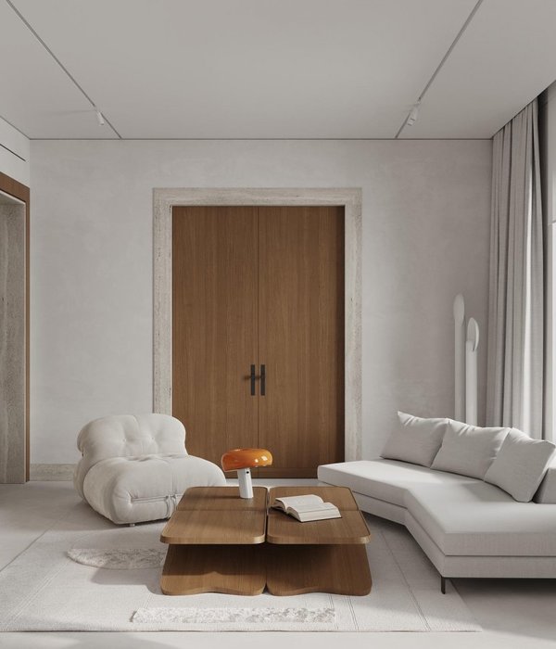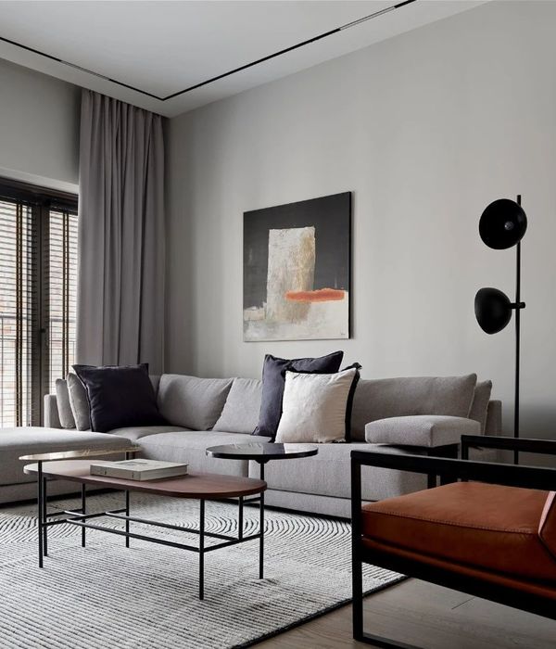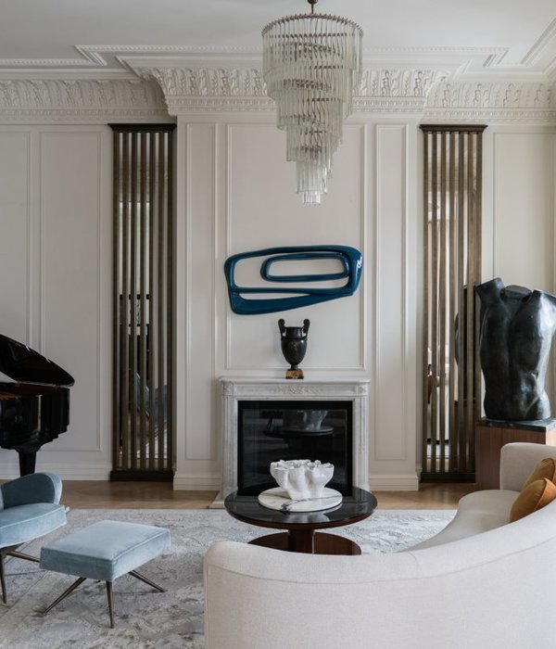- 设计方:DCPP arquitectos
- 位置:墨西哥
- 分类:居住建筑
- 面积:325平方米
- 公共空间:起居室,餐厅,厨房
- 摄影师:Rafael Gamo
Mexico Campestre 107 Residential
设计方:DCPP arquitectos
位置:墨西哥
分类:居住建筑
内容:实景照片
图片:34张
摄影师:Rafael Gamo
坎佩斯特里107住宅坐落在墨西哥城的圣天使街区。这是一栋两层楼的建筑体量,面积325平方米。住宅的场址是一个矩形的形状,宽11米,深33米。因为场址是细长型的,所以我们将建筑体量设置在场址三分之一的位置上。按照这样的方式,住宅不同的空间就能围绕着两个庭院组织,从而将公共空间和私人空间隔了开来。相似的是,客户对项目的要求之一是住宅要有一个单独的工作楼层。因此日常使用的空间就被囊括在了一楼。在一楼,我们一方面可以找到组成住宅的公共空间,比如起居室、餐厅和厨房。另一方面则是主卧和电视机房。楼上是偶尔会使用的空余空间。
译者:蝈蝈
Campestre 107 is a residence located in the San Angel neighborhood in Mexico City. It has 325 square meters spread over two levels. These are located within a rectangular lot 11 meters wide by 33 deep.By understanding the slender proportions of the lot, we chose to locate the building on a third of the site. This way the different spaces are laid out around two courtyards separating the public spaces from the private ones. Similarly, the project arises from the need to build a house that can work on a single level. Therefore the spaces used daily are located on the ground floor.On the ground floor, we can find on one hand to everyday public spaces that make up a house like the living room, dining room and kitchen. While on the other are the master bedroom and TV room. Upstairs are the complementary spaces used temporarily.
墨西哥坎佩斯特里107住宅外部实景图
墨西哥坎佩斯特里107住宅局部实景图
墨西哥坎佩斯特里107住宅内部实景图
墨西哥坎佩斯特里107
住宅平面图
墨西哥坎佩斯特里107住宅平面图
墨西哥坎佩斯特里107住宅剖面图
{{item.text_origin}}

