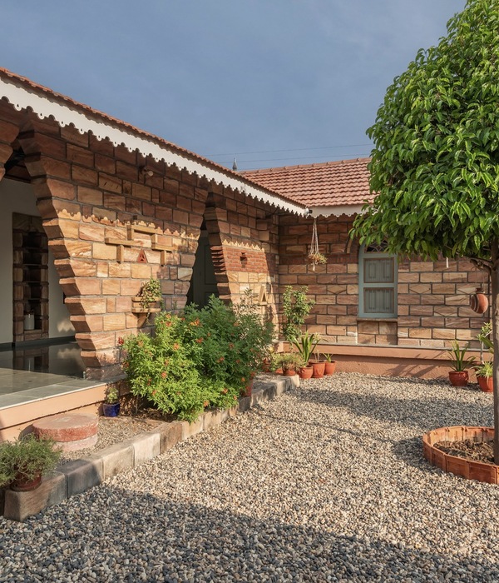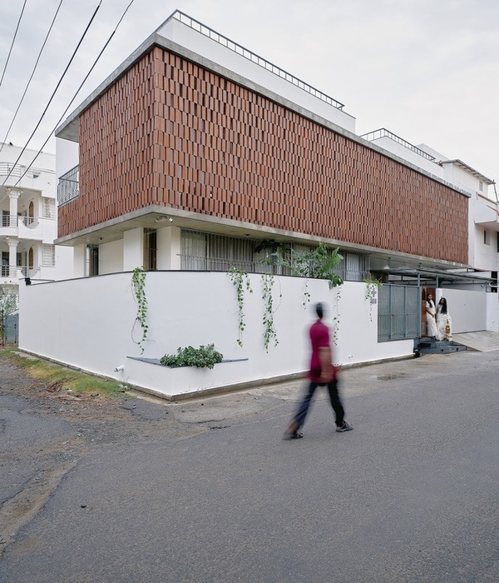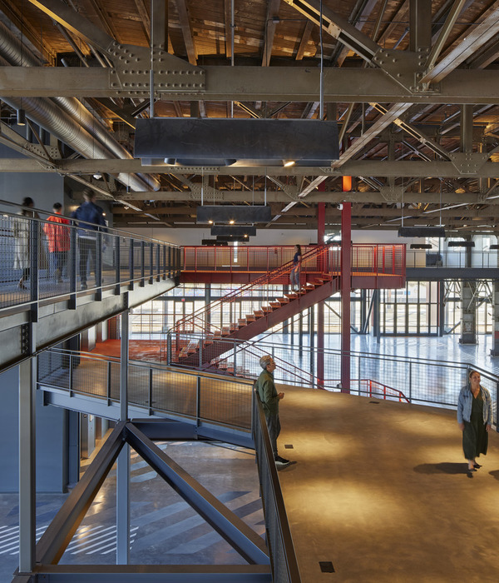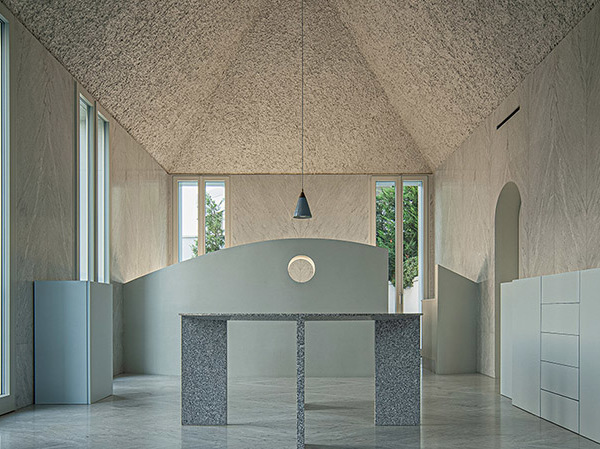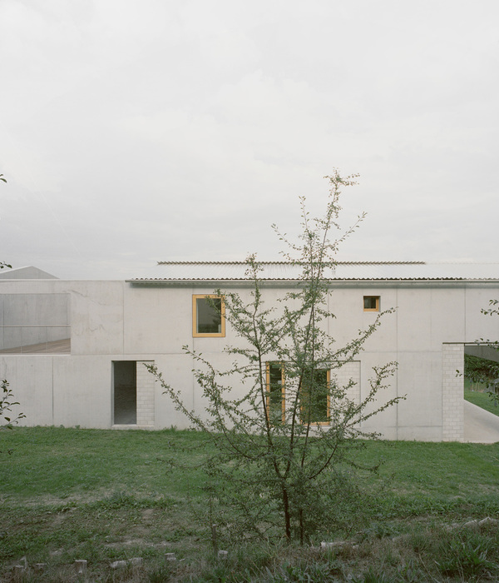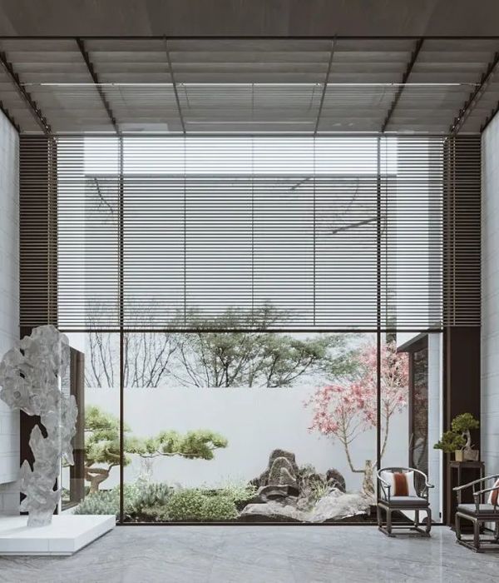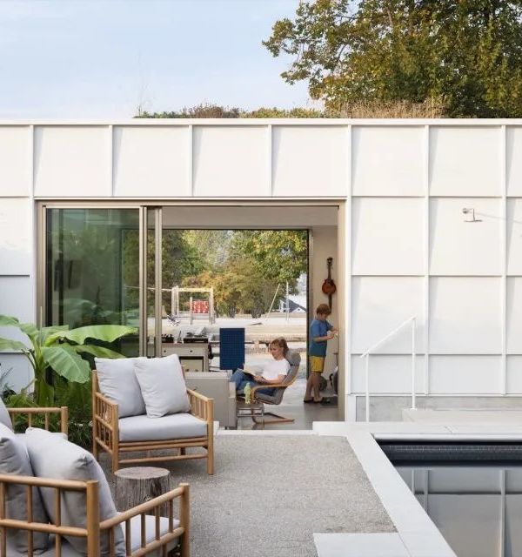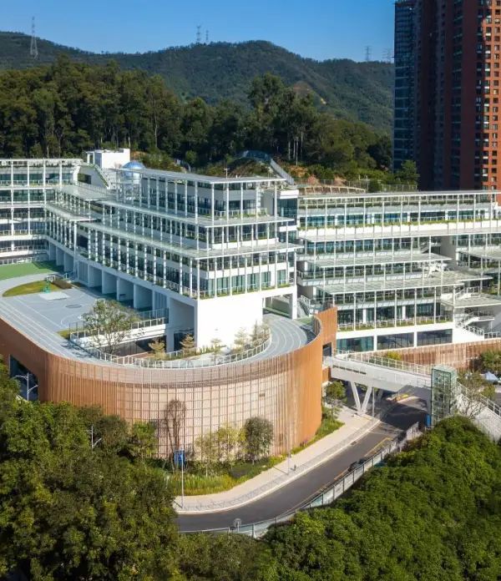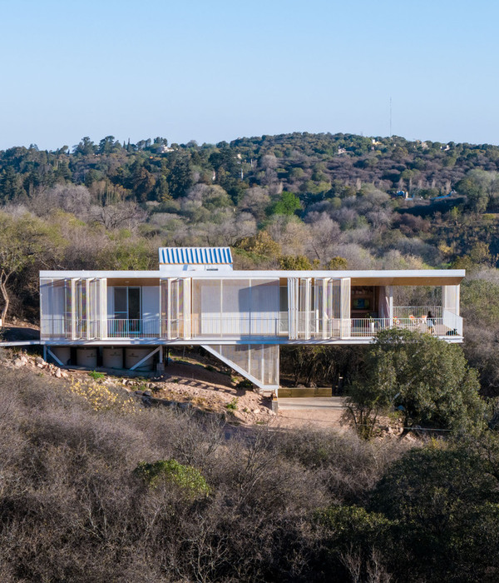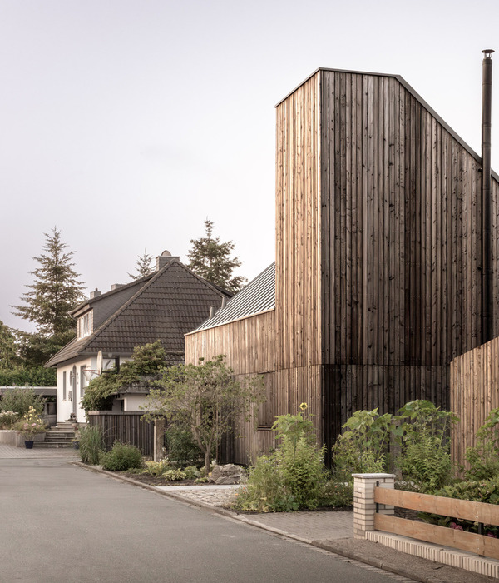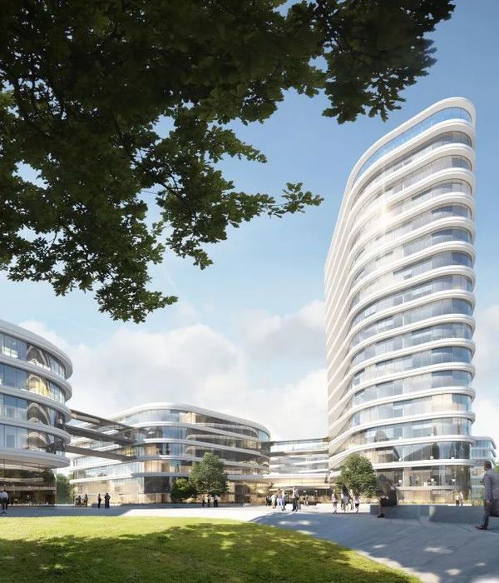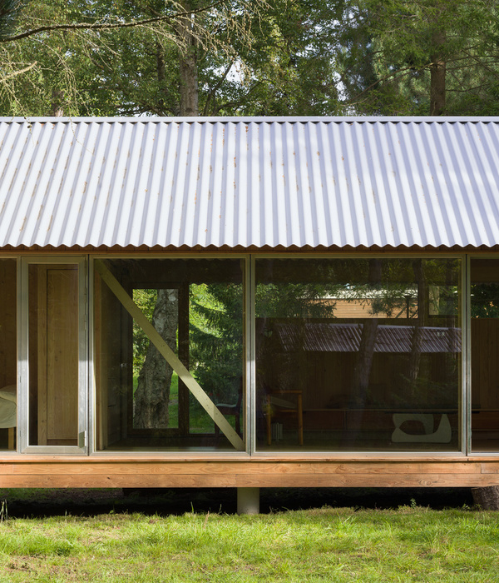- 设计方:Coy Yiontis Architects
- 位置:澳大利亚
- 分类:居住建筑
- 内容:实景照片
- 结构工程师:Greer Consulting Engineers
- 图片:23张
- 摄影师:Peter Clarke
Australian three generations live home
设计方:Coy Yiontis Architects
位置:澳大利亚
分类:居住建筑
内容:实景照片
结构工程师:Greer Consulting Engineers
图片:23张
摄影师:Peter Clarke
这是由Coy Yiontis Architects设计的3代共住住宅。苑住宅为局部2层,经过改建与扩建后能满足一家八口在密集城市环境中拥有相对亲切的住宅空间。该项目包括四个孩子的独立卧室、一间父母卧室以及一间族父母卧室,宽敞的起居室以及游泳池。建筑师通过一个大型中央庭院与将住宅划分为两个独立的建筑,并利用一条通透的廊道将其再连接在一起。庭院设有水池,丰富了新建筑的南立面,并作为该家庭公共空间的延伸,同时也赋予了旧建筑一个正式的自主权。原建筑的外观小心翼翼地恢复原来的维多利亚时代风格,内部则改造为办公室、图书馆/客厅以及客房。原建筑是利用新的布局创建了一个大的生活空间。这不是一座大住宅。建筑师考虑到室内外空间的规划和整合,为该家庭提供了宽敞而多样的公共空间,同时实现了私人空间的隐私性。该项目成功地满足多代人共住及相关需求。
译者: 艾比
From the architect. The renovation and addition to this partly 2 storey home was designed to accommodate an extended family of eight on a relatively modest site within a dense urban context. A bedroom for each of the four children, one for the parents and another possibly for grandparents, generous living spaces and a swimming pool were key to the brief.
Situated in a relatively intact heritage streetscape in Balaclava the project required an approach that restored the street presence of the original Victorian weatherboard, badly disfigured over time and added the spaces required by the family. The strategy was to divide the house into two discreet buildings, old and new, separated by a large central courtyard and reconnected by a glazed link. The courtyard with its pool, gives the new building its northern aspect and is conceived as an extension of the communal spaces of the home which surround it on three sides. It also bestows the old building a formal autonomy.
The original building fabric was stripped back to its salvageable elements and the footprint reduced to form a seemingly freestanding cottage at the front of the site. The exterior was then carefully restored to its original Victorian character. Internally spaces of the old house were reconfigured to become an office, library/living room and guest bedroom. The volume of the original structure was exploited in the new layout to create a grand living space.
A new two storey timber clad building was constructed at the rear of the property facing the old cottage across the courtyard and pool. Its angular form, commenced as a response to planning constraints, evolved into a subtle geometry that shaped the envelope and influenced the plan of both buildings. The family’s bedrooms are accommodated upstairs. At ground floor an irregular open plan of living space flows around large kernels of service space. A glazed link with built in daybed borders the pool exploiting the morning sun.
The original entry was eschewed for a new access sequence leading from the street, down the eastern side of the original house and into the central courtyard. At this point, one is embraced by the home. Full height glazing to three sides allows views into all parts of the ground floor. Entry to the home is via the solid “front” door into the new building. Should weather permit, glazed panels slide away to open the house out completely, integrating indoor and outdoor spaces. Travertine unifies the floor plane, internally and externally. Timber is celebrated in the beautifully crafted cladding and interior panelling.
This is not a big house. Considered planning and the integration of indoor and outdoor achieve a generosity and variety of communal spaces for the family at odds with the actual size of the building. Private areas are restrained and humble. It is an urban home that functions successfully for a multi-generational family and its evolving needs.
澳大利亚3代共住住宅外部实景图
澳大利亚3代共住住宅外部局部实景图
澳大利亚3代共住住宅夜景实景图
澳大利亚3代共住住宅外部夜景实景图
澳大利亚3代共住住宅内部实景图
澳大利亚3代共住住宅内部书房实景图
澳大利亚3代共住住宅内部餐厅实景图
澳大利亚3代共住住宅内部厨房实景图
澳大利亚3代共住住宅内部浴室实景图
澳大利亚3代共住住宅内部过道实景图
澳大利亚3代共住
住宅平面图
澳大利亚3代共住住宅平面图
澳大利亚3代共住住宅立面图
{{item.text_origin}}

