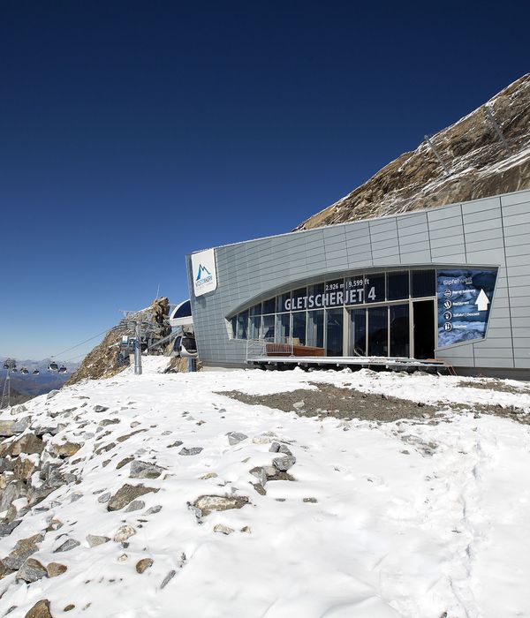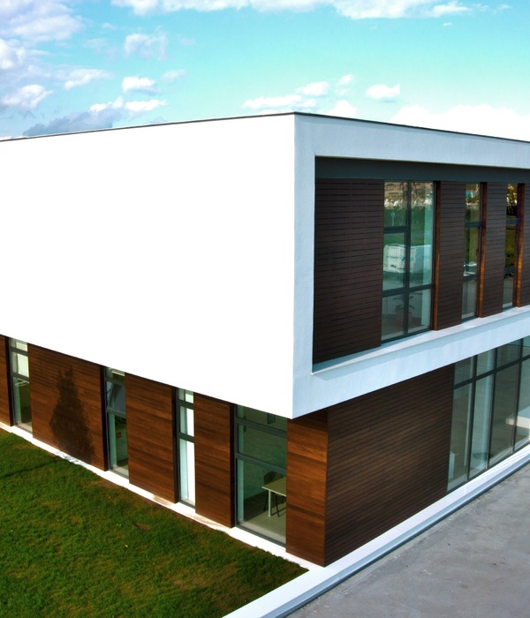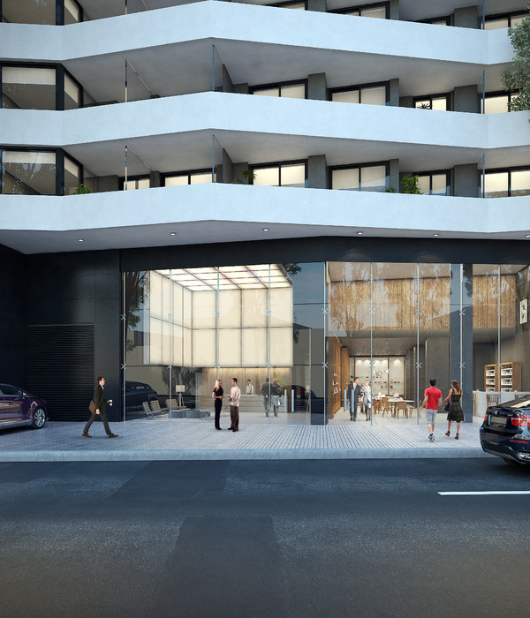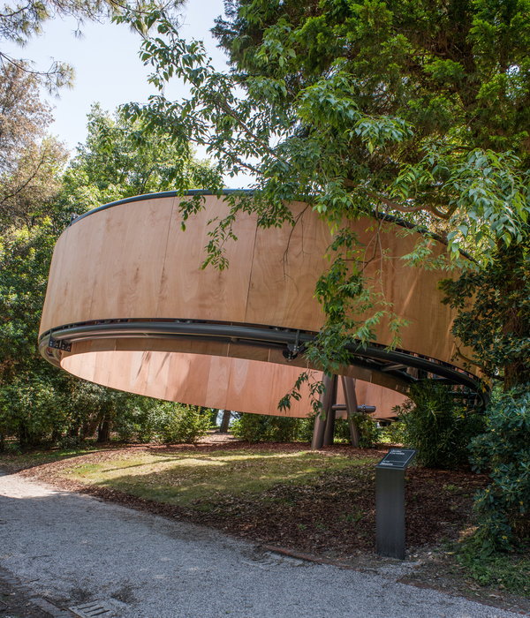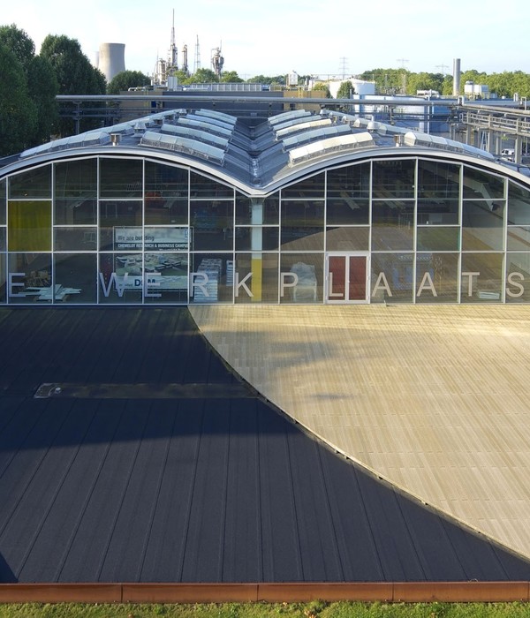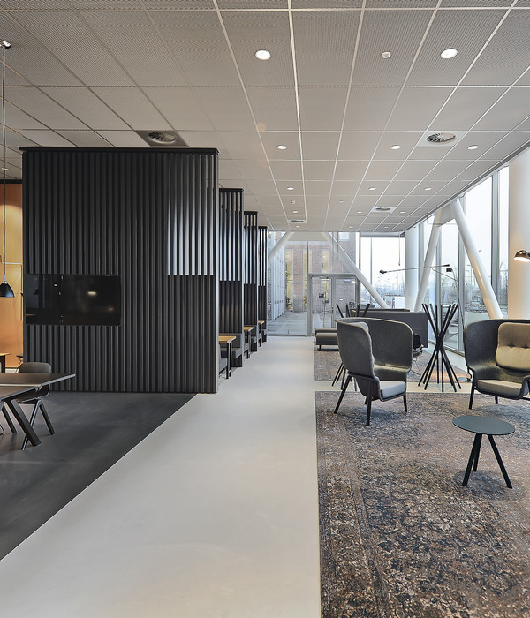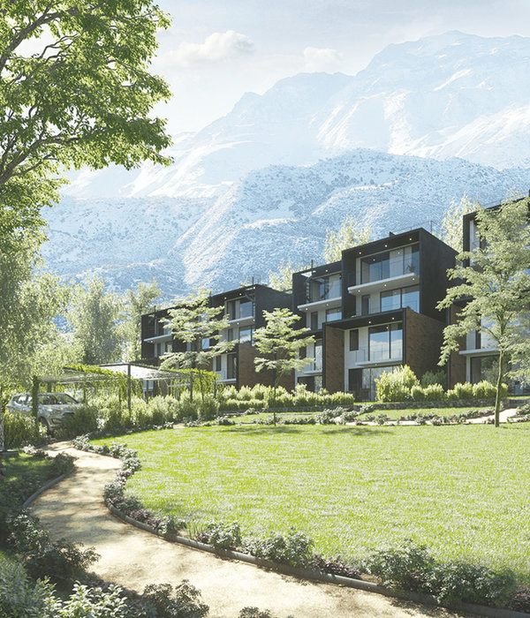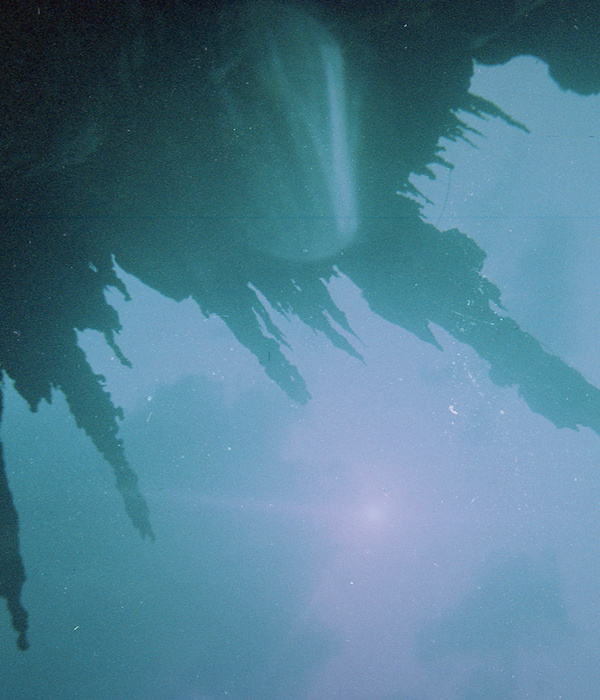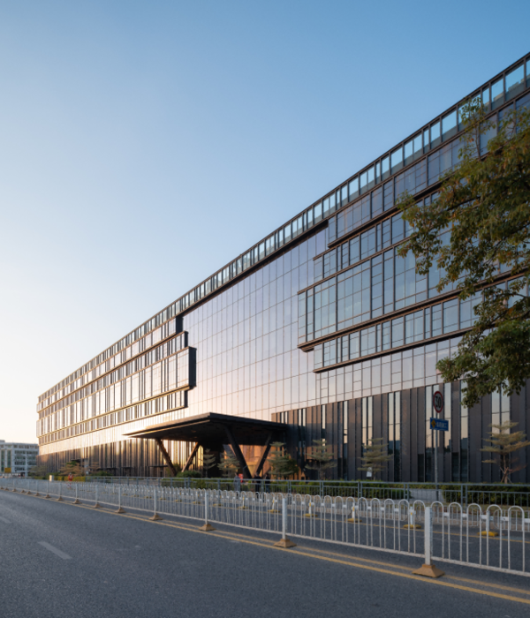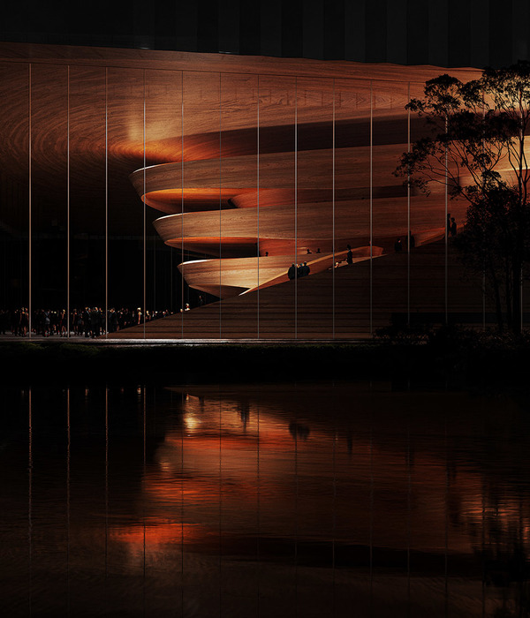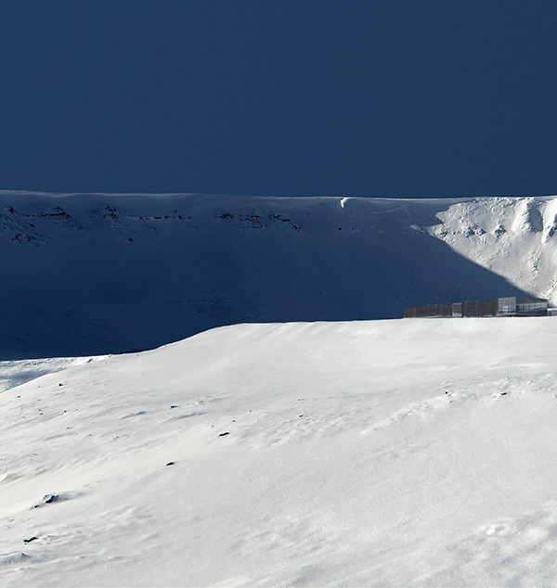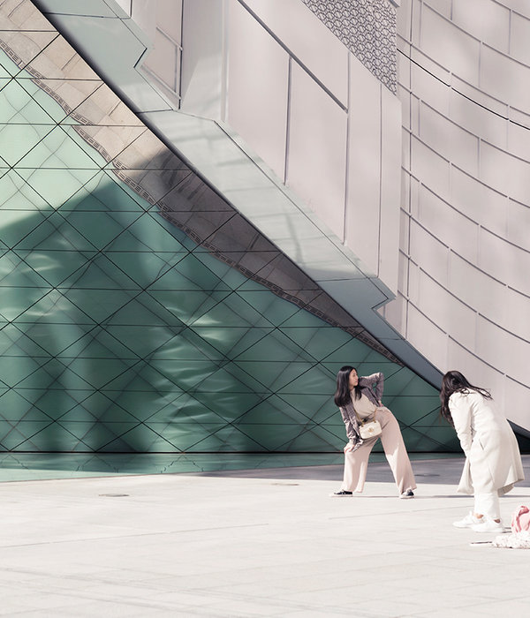▼中途站平面,midway station plan
山顶站
Top station
在山顶站,游客终于到达了滑雪区域,这里是岩峰站的核心,建筑除了车站外,还设置了许多其他功能。建筑师将缆道和已有的游客区域整合在一起,包括饮食和运动用品商店,工程室和雪道维护设备储藏间等滑雪功能用房,以及通往另一台架空缆车的连接空间。大体量的新建筑被设置在中心区域,消解了原有建筑杂乱的结构。新建筑立面参考原有建筑,由铝板构成,上方在车站层设大面积开窗,将游客引导到集散坡道。
Here, passengers finally arrive in the ski area in the heart of the Eisgrat station building and functional complex. The ropeway is integrated into the existing building with the extant visitor zones for food service and the sporting goods store, the ski area functional rooms like engineering rooms and garages for piste maintenance equipment, and the connection to another distributing gondola lift. The present, highly heterogeneous building structure is defused by the central location of the high-volume new building. Its facades with the aluminum panels invoke the surfaces of the existing buildings. Meticulously located, generous glazed surfaces illuminate the station level, guide customers to a large distributing ramp and provide orientation.
▼山顶站,top station
▼山顶站平面图,新建筑位于中央,top station plan, the new building in the central position
Architect: ao-architekten
Photo credits:
Günter Richard Wett
{{item.text_origin}}

