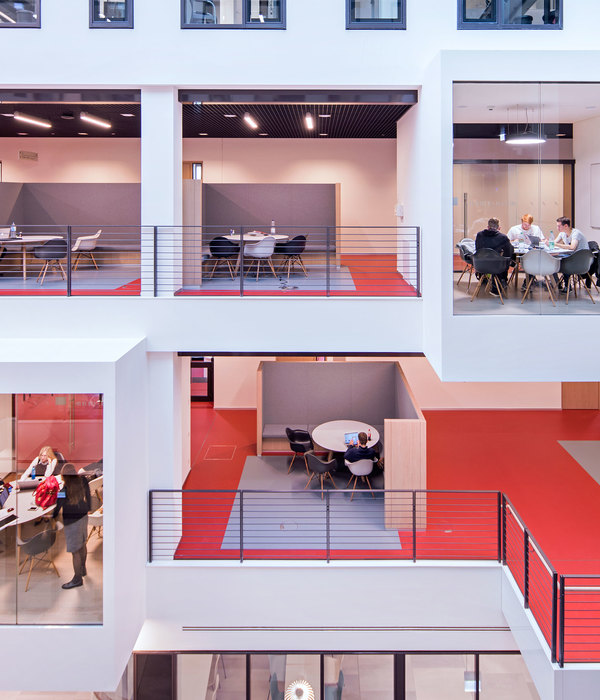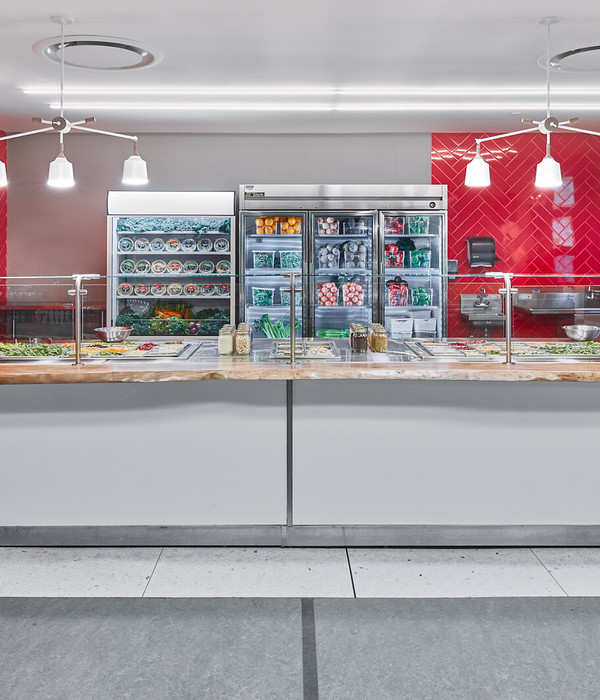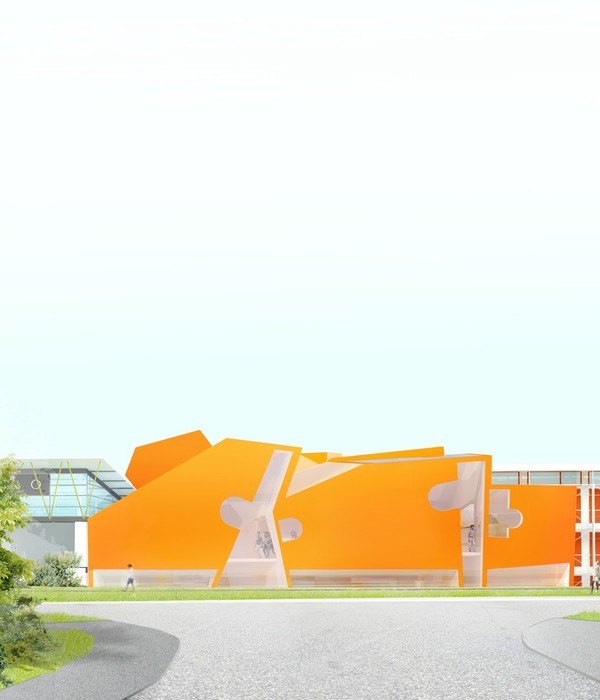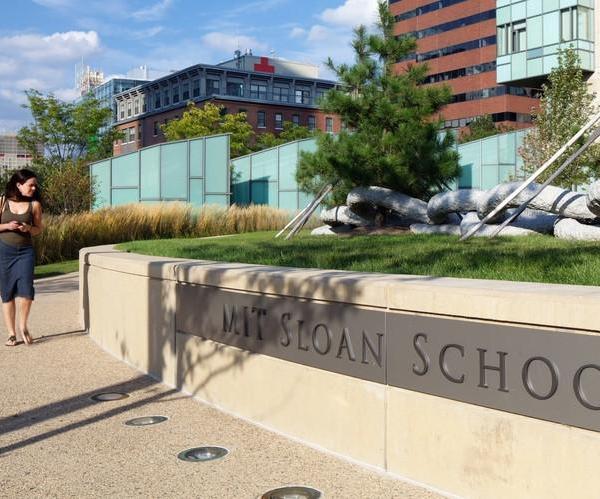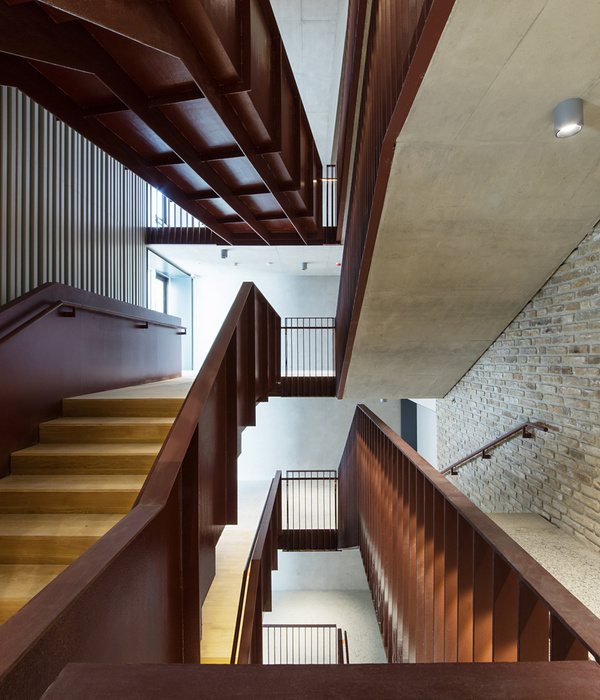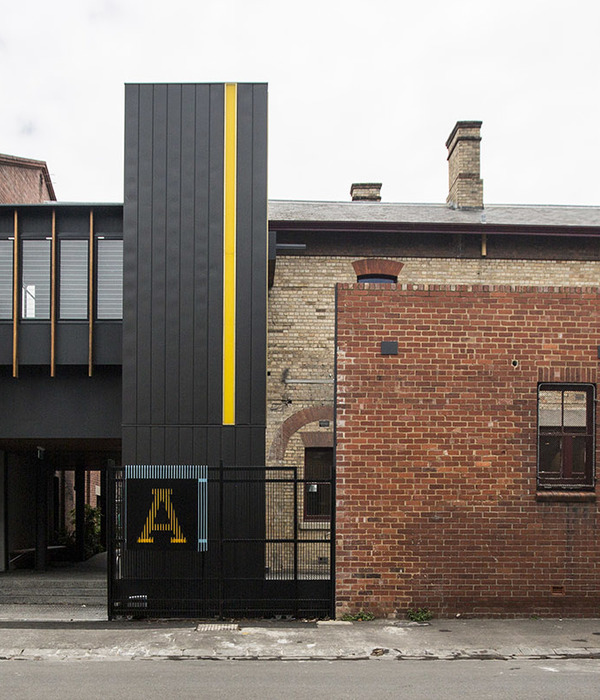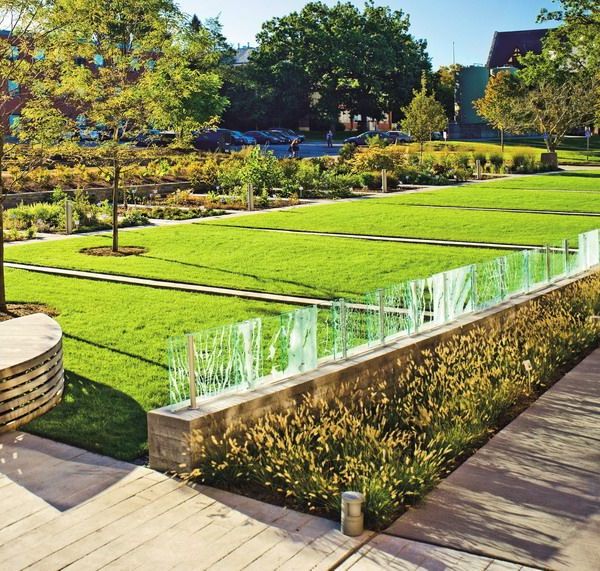Stavanger University Hospital
In the initial concept phase, three plots were on the table as potential sites for the new university hospital: Stokka in Sandnes, Våland close to the center of Stavanger and Ullandhaug in the south of Stavanger. For each plot, a detailed concept was developed and in November 2015 the local authorities agreed to locate the university hospital in Ullandhaug.
courtesy of AART Architects
Located in Ullandhaug, the hospital constitutes a natural extension of the University of Stavanger while becoming part of the cultural landscape by offering recreational activities. The hospital links the university campus together with the countryside, offers panoramic views of the Hafrsfjord and benefits from continuous public transport. Thus, the hospital serves as a new knowledge-intensive institution that helps the region’s citizens, businesses, and educational institutions.
courtesy of AART Architects
The hospital has been designed as a garden city divided by rectangular buildings with nature flowing freely between the structures. The buildings are distributed around the public transport axis, which creates an easy, logical building structure with a myriad of streets and squares. The treatment and research facilities are located on the east side of the transport axis, while the bed wards are located towards the west, overlooking the countryside.
courtesy of AART Architects
The interaction between city and nature is a recurring element in the hospital’s design. By merging urban and recreational qualities, patients and their families experience the hospital as a garden city that offers an abundance of daylight and fresh air. The hospital makes patients comfortable and meets their needs through everything from the choice of materials to the outdoor spaces between the buildings, which draw the landscape into the hospital.
courtesy of AART Architects
The public transport axis constitutes the backbone of traffic to and from the hospital. Many hospital functions are distributed around this main thoroughfare, which offers bus service directly to the central square of the hospital. To the southwest, the square opens up towards the surrounding countryside, and to the northwest, it opens up towards the main foyer of the hospital. With its double-height glass façade, the foyer merges with the square outside, thus making it a fully accessible public space.
courtesy of AART Architects
Project Info Architects: AART Architects Location: Stavanger, Norway Developer: Helse Stavanger Engineer: Cowi, Aas-Jakobsen Landscape Architect: SLA Type: Hospital
courtesy of AART Architects
courtesy of AART Architects
courtesy of AART Architects
courtesy of AART Architects
courtesy of AART Architects
courtesy of AART Architects
courtesy of AART Architects
courtesy of AART Architects
courtesy of AART Architects
courtesy of AART Architects
courtesy of AART Architects
courtesy of AART Architects
courtesy of AART Architects
courtesy of AART Architects
courtesy of AART Architects
{{item.text_origin}}



