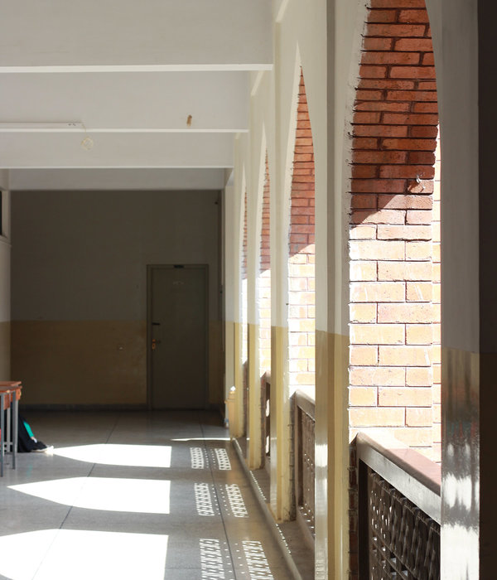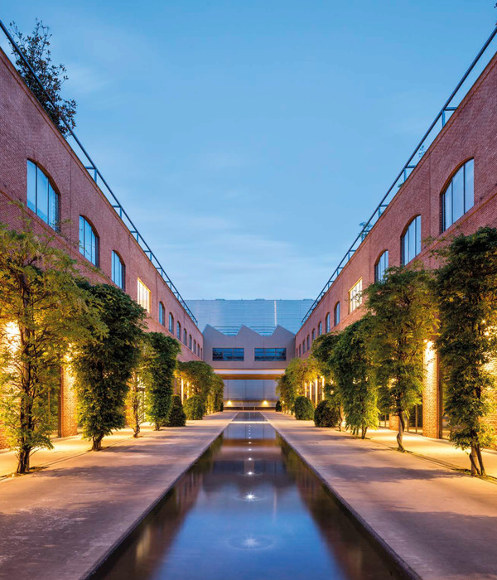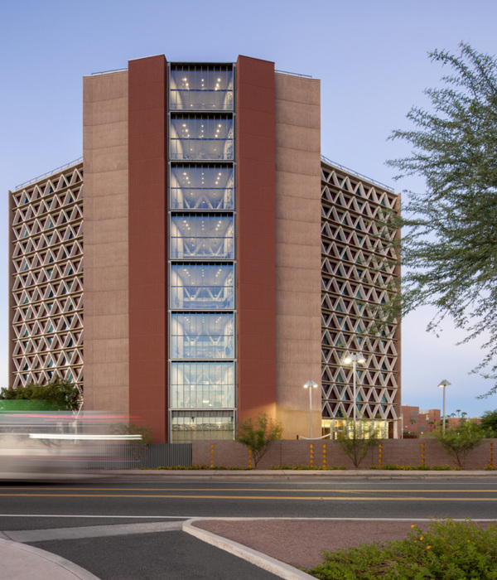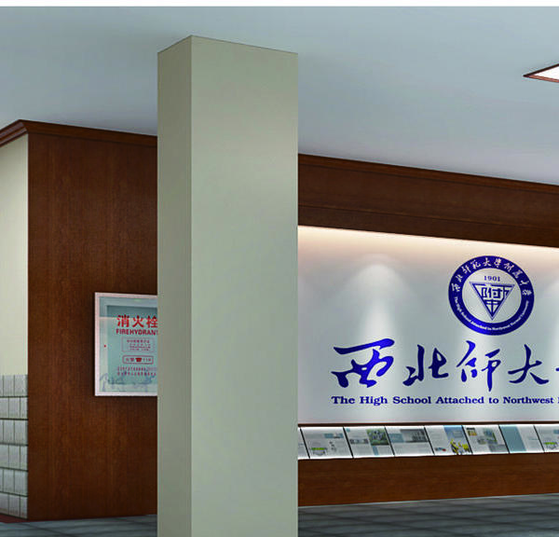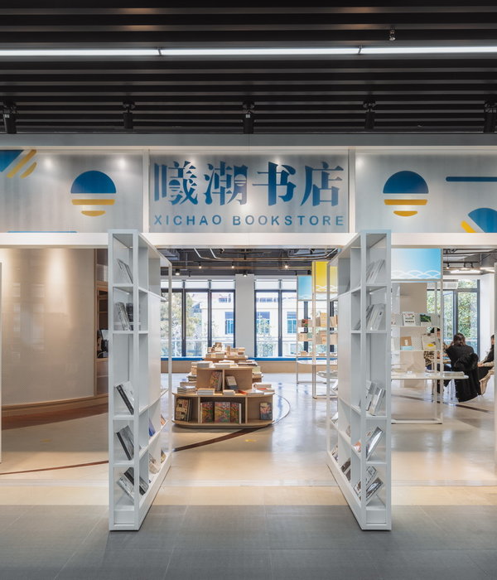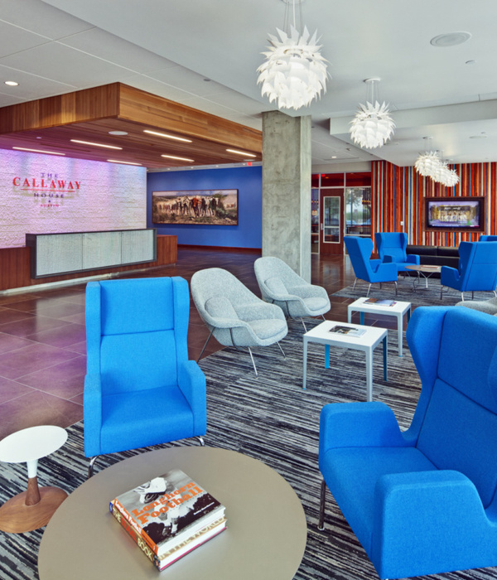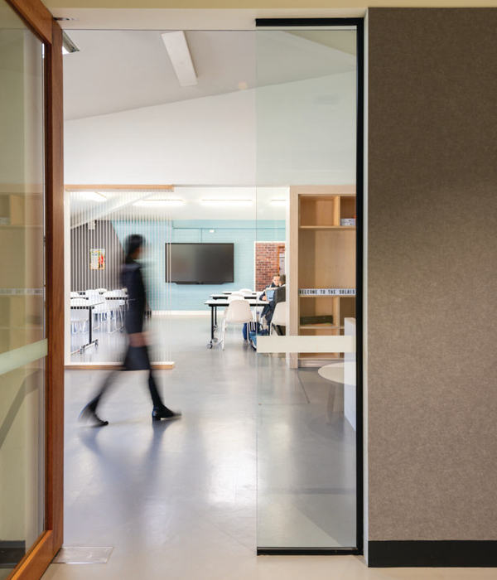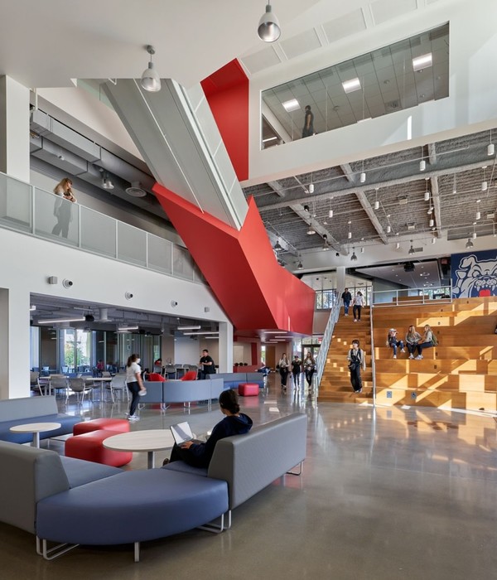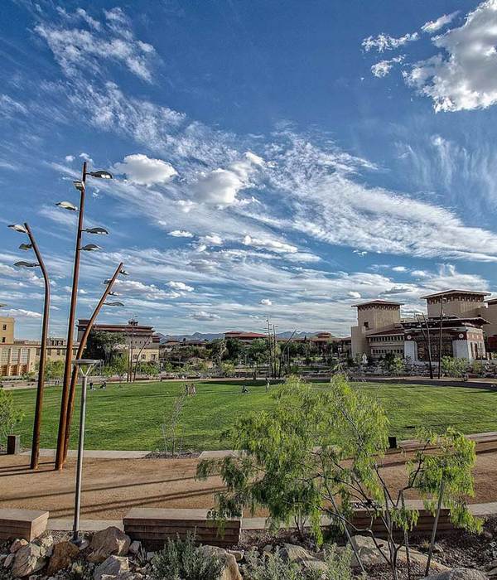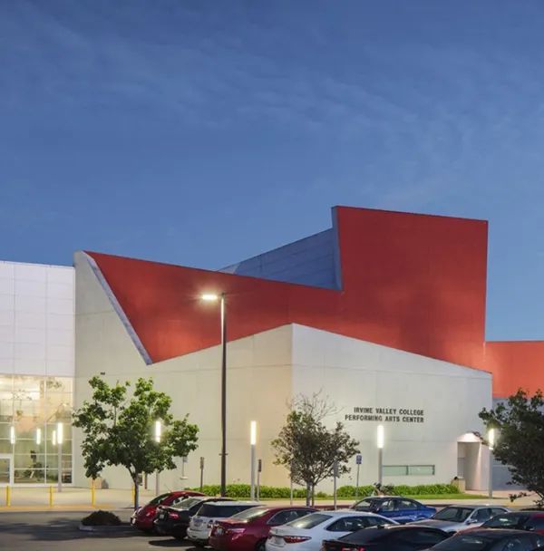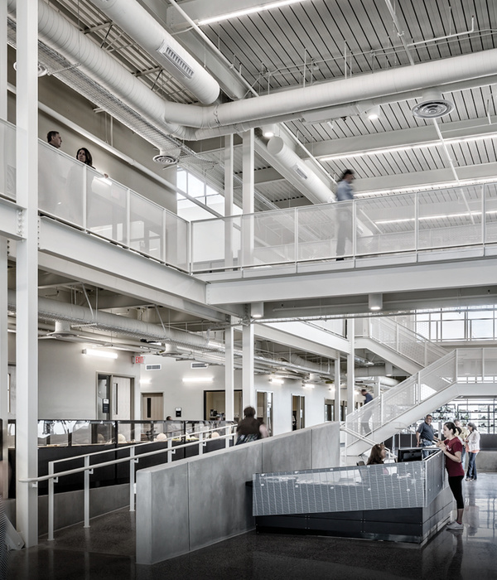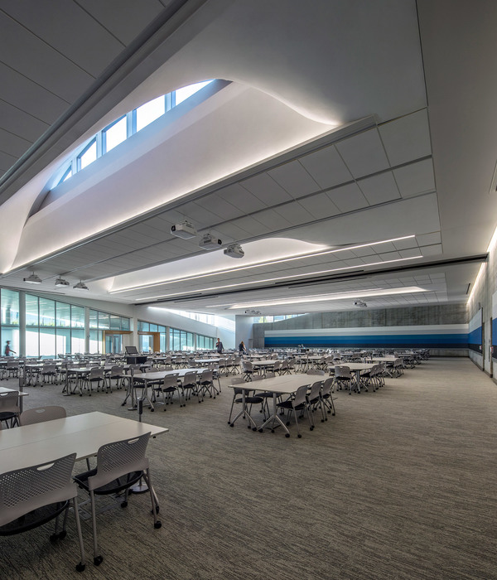APC 学院环境中心是针对墨尔本重要建筑遗产进行的改造项目。前 Sandridge 邮政、电讯局(JJ Clarke 1887)和 Naval Drill 大厅(1911)被改造成了学校的环境艺术学习中心。设计突出了老建筑原始的结构,通透的内部空间和原木地板,并加入了现代的教学设备和多媒体授课技术。
APC Environment Hub is an adaptive reuse of a significant heritage listed Sandridge Post and Telegraph Office (JJ Clarke 1887) and Naval Drill Hall (1911). The design highlights the heritage qualities – robust construction, light and airy interiors and original timber floors, and inserts modern teaching pedagogy and technology.
▼改造后的项目将两栋历史建筑联系在一起,the project connects the space of two heritages
▼校园入口,entrance of the environmental arts hub
邮局建筑被剥去了内部装饰,让墙面呈现出原始迷人的状态。学校中的行政区域、会议室和音乐排练室被安排在这个分割好的空间中。
The Post Office is stripped to the original finishes and preserved in an elegantly unfinished state. Administrative, meeting and music rehearsal spaces are housed in this part of the development, utilizing its cellular brick spaces.
▼修缮后的建筑保留了时间在墙面上留下的迷人机理,the elegantly aged texture is preserved in the renovation process
设计将现有的夹层和底层空间改造为适应大型活动的学习性空间,并将 Drill 大厅保留为演艺和教学空间。两层空间之间由一系列木制的看台连接,既尊重了原有建筑空间的体量,由为大型团体活动提供了必要的观赏设施。
The design adapts the existing mezzanine and lower floors into large teaching and learning spaces and retains the Drilll Hall as a performance and teaching space. Connection of the two levels with a stepped timber seating area gives a unique appreciation of the building volume and increases the usefulness of the space for performance and large group activities.
▼海军大厅开敞的空间作为大型活动区,the Drill Hall is retained for large teaching and performance space
▼设计尊重原有的空间体量,design appreciates the original volume of the hall
▼木制看台连接了上下层空间,the cascading seating area connects two levels of the space
▼二层走廊,the corridor on the first floor
▼建筑节点,detail
▼二层的学习空间,teaching space on the first floor
▼底层的小食馆与建筑背侧的巷子相连,the cafeteria connects to the alley at the rear of the building
▼交通空间中的服务性设施,axillary facilities in the circulation area
▼实验室,laboratory
▼行政空间,small rooms for administrative and other purposes
新的设计使得建筑物中的各个空间通过同一套逻辑被串联起来。整个建筑的流线变得流畅、安全,同时提供了无障碍通行的方式。
A new link makes wayfinding through the buildings logical and secure, and provides disabled access throughout the buildings.
▼入口庭院中的无障碍坡道,the entry courtyard provides disabled access
▼记录了时间的建筑,the project records history of the site
///
设计原则
•清晰地表达了历史建筑的原始面貌。
•插入性空间与原始空间使用了统一的材质和微妙的形式变化,使用木质材料增加温暖的空间体验和质感。
•高ESD值。
推动公共和文化活动
•项目恢复并改建了墨尔本两处重要的历史建筑,1897 年建成的 Sandridge 邮政电报局和 1911 年建成的海军大厅。
•去除了建筑物中的危险物质。
•对墨尔本港区教育和社区基础设施做出了贡献。
•大型的多用途空间适合各种社区和展览活动。
•厨房和咖啡厅正对建筑后部的巷子,有利于刺激区域活力。
•在环境可持续性设计上表现极佳,使用高品质的LED照明和太阳能系统。
•充分考虑了残障人士的需求。
建筑形式与背景的关系
结合原有场地条件和现代手法:
•新的外部结构与原有建筑分离,用精妙的处理方式和隐形材料将两者联系起来,保证空间结构的连续性。
•入口处新的开放庭院由邮局建筑的墙壁组成,将历史融入现代空间,同时也揭示了建筑物的原始布局。
•主入口移到后巷,避免干扰行人;并启用建筑后部车道,增加交通安全性。
•新入口、楼梯和电梯井位于建筑物后部,尽量避免扩建部分对主街道造成的视觉冲击。
反应学校的功能和教学目标
•现有的底层和夹层空间用于4个大型、多功能的学科教室。
•主要的海军大厅空间被保留作为多用途的教学、会议和演出空间。这一功能被预算限制,经过多次的商榷决定保留,以体现学校教学目标,并塑造更为成熟的教学方式。
•建筑能耗使用太阳能和其他环保型的能源。
•内部空间使用了木材和胶合板,寿命更长,有温暖的空间体验和视觉效果。
•学校通过自己的资金升级了许多标准外的要求。
学院承担额外的升级工作
•低能耗的LED照明。
•太阳能热水系统。
•太阳能光伏发电准备工作。
•整体供暖系统。
•高规格无线通信设施,为教学提供良好的体验。
学校通过自己的资金链协助设计师保证了项目质量,特别是提高了建筑的可持续发展能力,具有长期、深远的效益。
可持续发展
•使用铝箔天花板衬垫提高隔热性能。
•真空管太阳能增压燃气循环加热。
•真空管太阳能热水系统。
•雨水储存功能,可用于绿化和厕所。
•太阳能光伏发电准备工作。
•可操作的窗户和屋顶通风风道,帮助清洁建筑。
响应当地和学生社群的需求
建筑物对社区和学校的额外收益一般是。
•两个重要建筑遗产的再利用。
•为公共活动,表演和展览提供的大型多功能社区空间。
•教育基础设施。
•具有高ESD值的示范项目。
•设计目标是为所有人提供良好的教育体验。
▼海军大厅改造前,the Naval Drill Hall before renovation
///
Key design principles employed were
• Clear expression of the original heritage building fabric
• Cohesive materiality and subtle form of the inserted new works, using timber finishes to add warmth and texture
• High ESD values.
The project contributes in the following ways to Public and Cultural benefit
• Restoration and adaptive reuse of two significant and Heritage listed structures, the 1897 Sandridge Post and Telegraph Office and the 1911 Naval Drill Hall.
• Removal of hazardous materials from the buildings.
• Contribution to the education and community infrastructure of the Port Melbourne area.
• The large multipurpose space is suitable for a variety of community and exhibition uses, adding to community benefit.
• The kitchen and coffee facility is located to activate the rear laneway.
• High ESD performance and values in the services, using high quality LED lighting and solar boosted hydronic heating.
• Full consideration of access requirements for the partly abled.
Relationship of Built Form to Context: Concepts engaged with new and pre-existing conditions.
• New external built forms are separated from the heritage structures and are clad in subtle and recessive materials to maintain the relevance of the orginal layout.
• A new open courtyard is formed using the walls of the later addition to the Post Office, recognizing the adaption of the Post office over time, but also revealing the orginal layout of the building.
• The main student entrance is relocated to the rear laneway, in order to increase pedestrian safety and activate the rear lane.
• The new entry, access stair and lift are located at the rear of the building to minimize visual impact on the original structures from the main streets.
The planning of the building reflects the functional and pedagogical goals of the school. Planning is rational and stacked to maximize natural wayfinding.
• Existing ground and mezzanine spaces are used for 4 large multipurpose and science classrooms.
• The main Naval Drill Hall space is retained as a multipurpose teaching, meeting and performance space, a function not easily reconciled with the standard DEECD brief and budget controls, but a clear direction of the school’s pedagogical goals for a more mature teaching style.
• The thermal performance of the spaces has been enhanced with exposed insulation as a pedagogical approach to building fabric and enhanced with hydronic heating, again not easily reconciled with DEECD standards.
• Internal finishes are generally timber and plywood for long life and greater warmth and appearance value.
• It should be noted that the School supported many of the design quality upgrades over DEECD standards with their own funds.
The following specialist installations were undertaken with the financial commitment of Albert Park College.
• Low energy LED lighting
• Solar boosted hot water
• Enabled for future Solar photovoltaic power generation.
• Hydronic heating throughout.
• High specification wireless communications to assist in new teaching methods
It should be noted that the School provided significant support to the quality of the project outcomes through its self funding of many aspects of the project to increase particularly the ESD and finishes for long term benefit.
Sustainability
The building is not rated on any systems but uses a common sense approach to sustainability. The following aspects were significant ESD upgrades in the project
• Increased thermal envelope performance using foilboard ceiling linings.
• Evacuated tube Solar boosted gas fired hydronic heating.
• Evacuated tube Solar boosted hot water.
• Rainwater storage for landscaping and toilets.
• Enabled for future Solar photovoltaic power generation
• Night purge system through operable toplight windows and roof vent dampers.
Response to Client and User needs
The additional benefits of the Building to the community and the school generally are
• Adaptive reuse of two significant heritage buildings
• Provision of a large multipurpose community space for events, performance and exhibition uses
• Addition to the educational infrastructure of Albert Park
• Demonstration project with high ESD values
• An emphasis on people in the design process, both teaching staff and students, with the goal for the design to support a great education experience for all.
///
Practice Team
– Design: Architect Six Degrees
– Project Architect: Mark McQuilton
– Documentation: Josie White / Mark McQuilten
– Interior Design: Emma Serraglio
Consultant Team
– Services: BCS
– Building Surveyor: Hendry Group
– Structural: George Apted and Associates
– Access: Morris Access Consulting
– Heritage: Michael Taylor Architects
– Acoustic: Acoustic Consulting Australia
– Quantity surveyor: Simon Wragg & Associates
Construction Team
– Builder: McCorkell Constructions
– Project Manager: Indec Arvp. for VSBA
Details
Project size: 1800 m2
Completion date: 2016
Building levels: 2
Project team:
Six Degrees Architects
,更多请至:
{{item.text_origin}}

