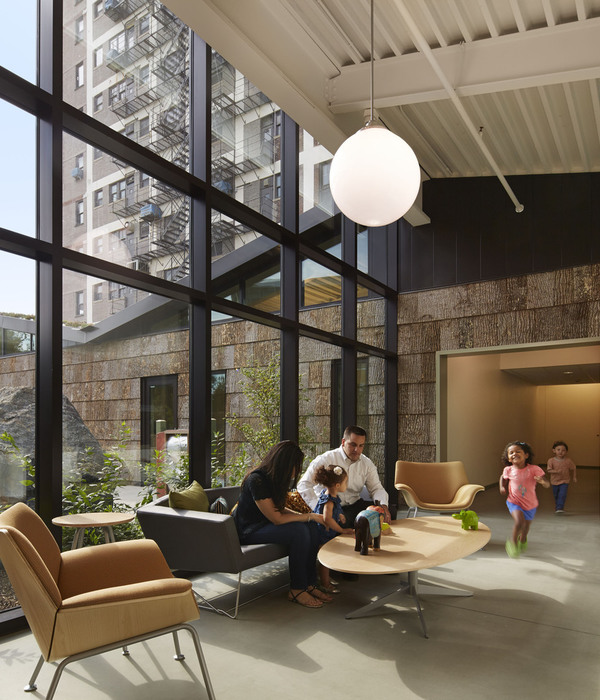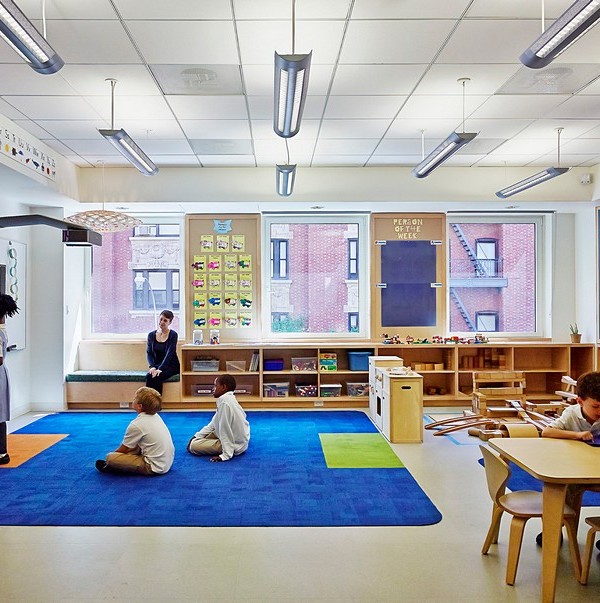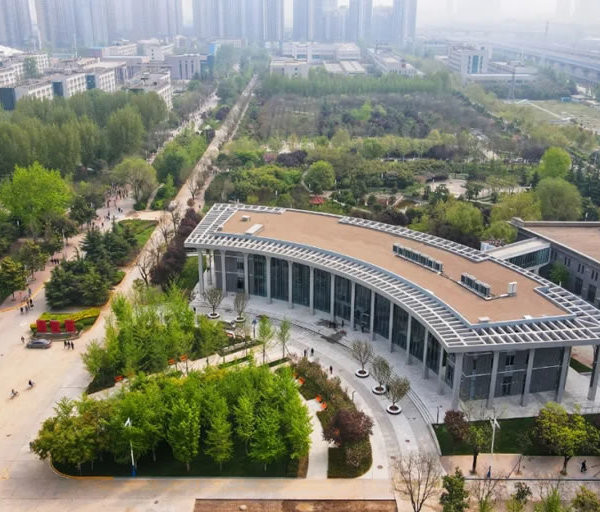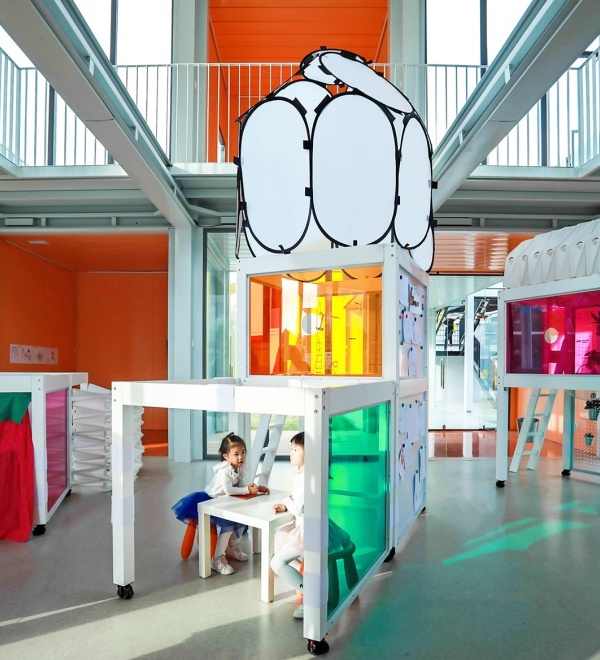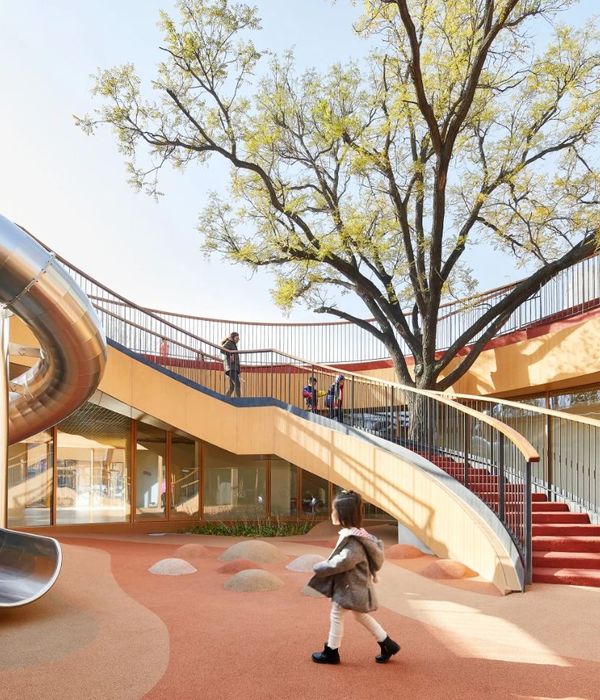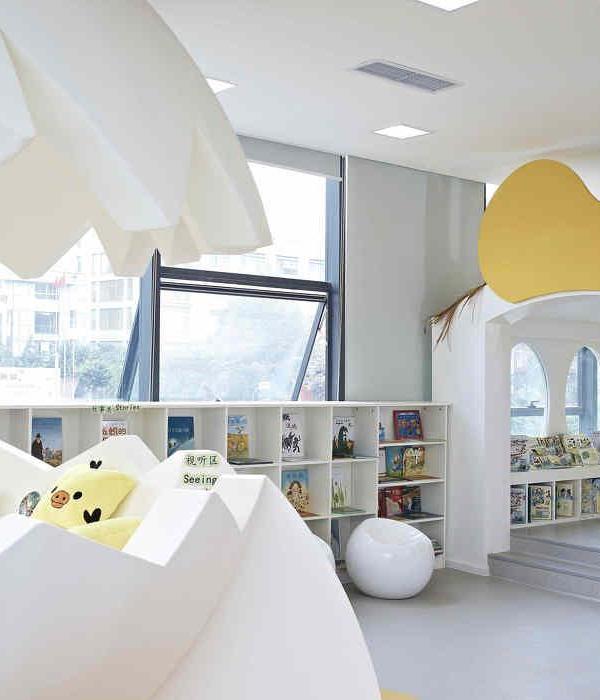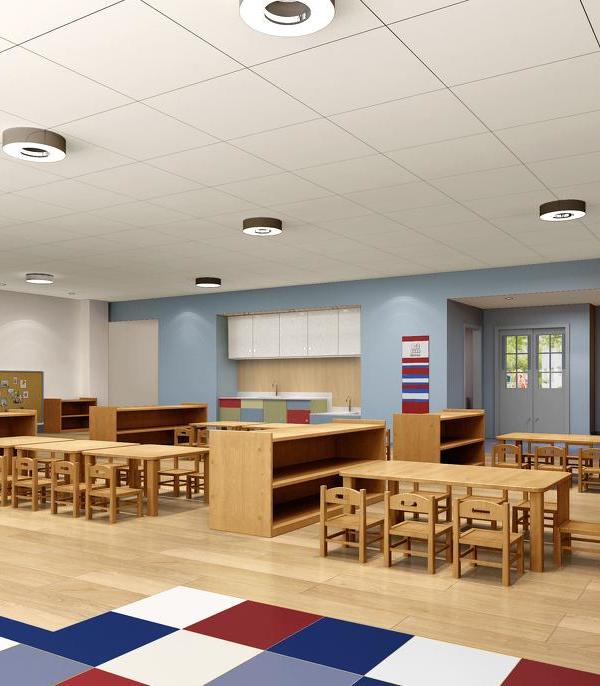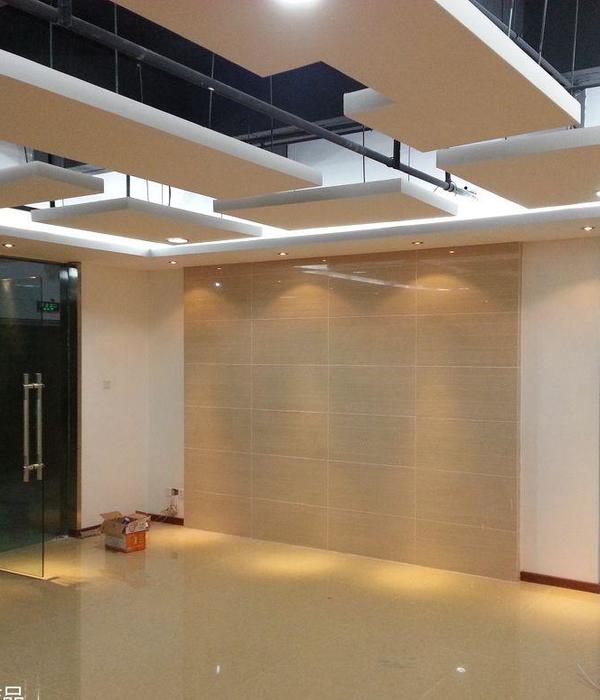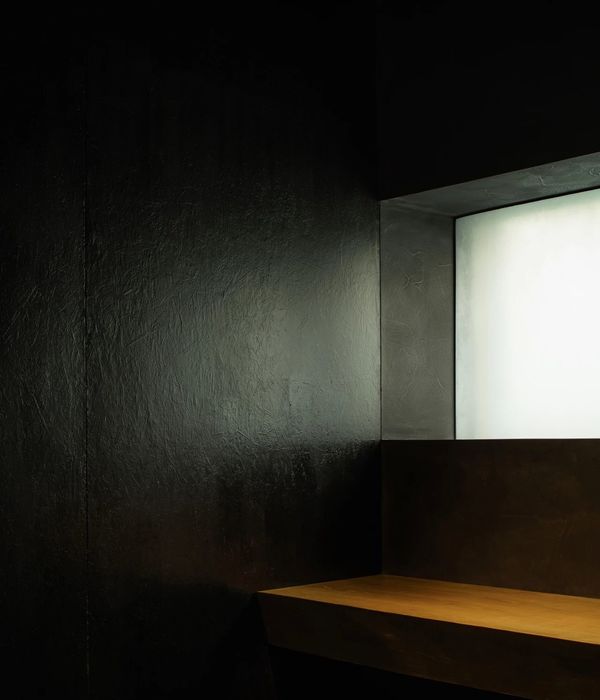© Tamás Bujnovszky
Tamá‘s Bujnovszky
架构师提供的文本描述。这是中欧大学校园总体规划的第一阶段。这个项目改变了大学与城市的关系。第一阶段为大学提供公众形象、多瑙河轴线上的新入口、图书馆以及为公民和学生提供的学习咖啡馆。校园与城市境界融为一体。
Text description provided by the architects. This is the first phase of a campus masterplan for the Central European University. The project changes the relationship of the university to the city. Phase 1 provides a public face for the university, a new entrance on axis with the Danube, a library and learning café for citizens and students. The campus becomes integrated with the urban realm.
© Tamás Bujnovszky
Tamá‘s Bujnovszky
我们的简介是在布达佩斯市中心的世界遗产地设计一个新的三万五千平方米的校园,包括所有的大学部门和设施。该计划包括彻底改造五座相邻的、以前断开的历史建筑,并建造两座新建筑物。
Our brief was to design a new 35,000sqm Campus on a World Heritage site in central Budapest, incorporating all University Departments and facilities. The scheme involves the radical transformation of five adjoining, previously disconnected, historic buildings and the construction of two new buildings.
Site Plan 1
地盘图则1
Site Plan 2
地盘图则2
Ground Floor Plan
布达佩斯是一个由庭院和通道组成的城市。街道景观在情节维度上是重复的,在护栏高度上仅略有变化。纳多尔15号新建筑的当代表现是为了与邻国进行富有同情心的对话。石灰石外墙来自当地的采石场,与该市的大多数历史建筑是同一处采石场。这是最近在这种历史保护的背景下建造的第一座新建筑。
Budapest is a city of courtyards and passageways. The streetscape is repetitive in plot dimension and only slightly varied in parapet height. The contemporary expression of the new building at Nador 15 is designed to be in sympathetic conversation with its neighbours. The limestone façade is locally sourced from the same quarry as most of the historic buildings in the city. This is the first new building to be built in recent times in this historically protected context.
© Tamás Bujnovszky
Tamá‘s Bujnovszky
现有的中欧大学校园由相邻的建筑物组成,每个建筑物都有自己的入口,它们之间的互联性最小。我们找到了干预市中心街区的机会,把一组互不相连、互不相干的建筑变成了一个开放的校园。我们采用了选择性减法和加法的方法,把校园变成一个隐喻的十字路口。通过仔细考虑的“外科手术”策略,我们将现有的和新的设施通过一个清晰的连接庭院序列连接起来。功能布局提供了相互关联的邻接、由社会空间连接的集群之间的轻松沟通,鼓励了学术部门之间的互动与协作。
The existing CEU campus consisted of adjoining buildings, each with their own entrance, with minimal interconnectivity between them. We identified opportunities to intervene in this downtown urban block, to make what was a disconnected and disparate set of buildings into an open campus. We employed a process of selective subtraction and addition to transform the campus into a metaphorical crossroads. By a carefully considered “surgical” strategy we linked existing and new facilities through a legible sequence of connected courtyards. The functional layout provides easy communication between interrelated adjacencies, clusters connected by social spaces, encouraging interaction and collaboration between academic departments.
© Tamás Bujnovszky
Tamá‘s Bujnovszky
我们提出了一个分阶段的战略,把现有的庭院连接起来,拆除低效的建筑,围绕着一系列的法院设计新的建筑。庭院被屋顶覆盖,为冬季和夏季的极端气候提供了一个温和的环境。庭院是校园,提供流通系统和社会空间。开口被切断以提供视觉连接。飞行楼梯连接各部门办公室和教学空间。
We proposed a phased strategy, making connections between existing courtyards, demolishing inefficient buildings and designing new buildings around a series of courts. Courtyards are roofed over to provide a tempered environment from the climatic extremes in winter and summer. The courtyards are the campus, providing circulation system and social space. Openings are cut through to provide visual connections. Flying staircases interconnect department offices to teaching spaces.
© Tamás Bujnovszky
Tamá‘s Bujnovszky
© Tamás Bujnovszky
Tamá‘s Bujnovszky
位于纳多尔乌塔卡的新大楼是该大学的主要入口。它包括图书馆和学习共用的多功能礼堂和会议设施。毗邻的建筑进行了彻底的整修,为公众活动提供了一个有盖的庭院,在高层设有一所商学院和教学空间。一座屋顶花园横跨两座建筑,可以俯瞰城市的天际线。
The new building on Nador Utca forms the main entrance to the University. It houses the library and learning commons over a multi-purpose auditorium and conference facilities. The adjoining building is radically refurbished to provide a covered courtyard for public events, with a business school and teaching spaces at upper levels. A roof garden straddles both buildings to provide views over the city skyline.
© Tamás Bujnovszky
Tamá‘s Bujnovszky
© Tamás Bujnovszky
Tamá‘s Bujnovszky
材料的调色板已经选择了他们的耐力和自然材料的性质,使整体外观的特点。石头、木材、混凝土和钢构成内部公共空间的结构,整个建筑都使用定制的家具。新立面是用当地石灰石建造的,旨在强调建筑物的几何质量,并延续布达佩斯石材建筑坚固和持久的传统。
The palette of materials has been selected for their endurance and natural material qualities that give character to the overall appearance. Stone, timber, concrete and steel form the fabric of the internal public spaces, with bespoke furniture used throughout the building. The new facades are constructed with local limestone, designed to emphasize the geometric quality of the building and continuing the tradition of solidity and permanence of the Budapest stone architecture.
© Tamás Bujnovszky
Tamá‘s Bujnovszky
Architects O’Donnell + Tuomey
Location Nador u. 9, 1051 Budapest, Hungary
Category University
Directors Sheila O’Donnell & John Tuomey
Associate Mark Grehan
Project Architect Ciara Reddy
Local Architect Teampannon
Project Architect (Teampannon) Máté Hidasnémeti
Area 15638.0 m2
Project Year 2016
Photographs Tamás Bujnovszky
Manufacturers Loading...
{{item.text_origin}}

