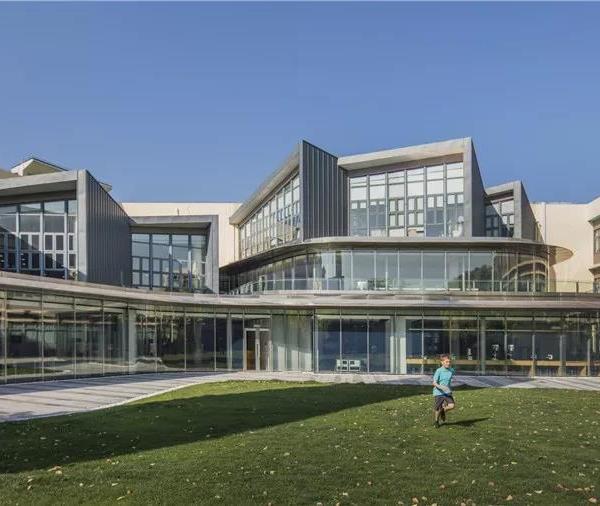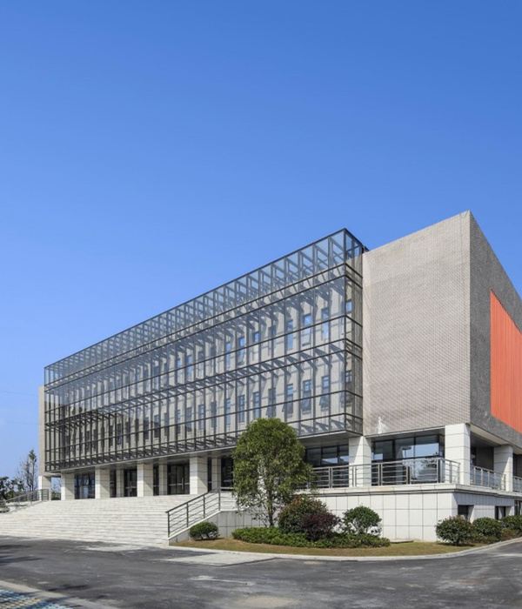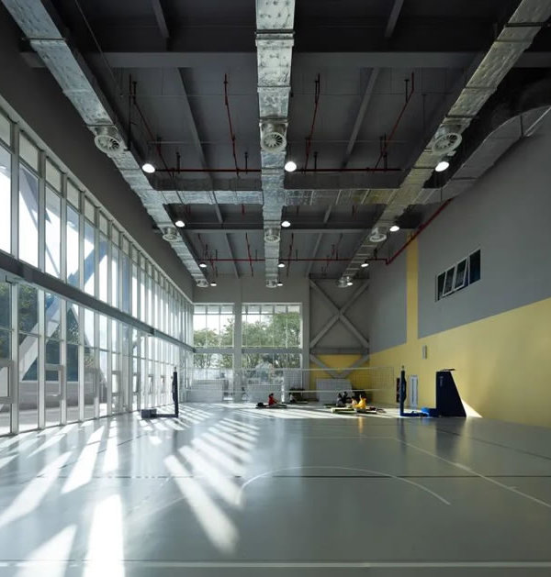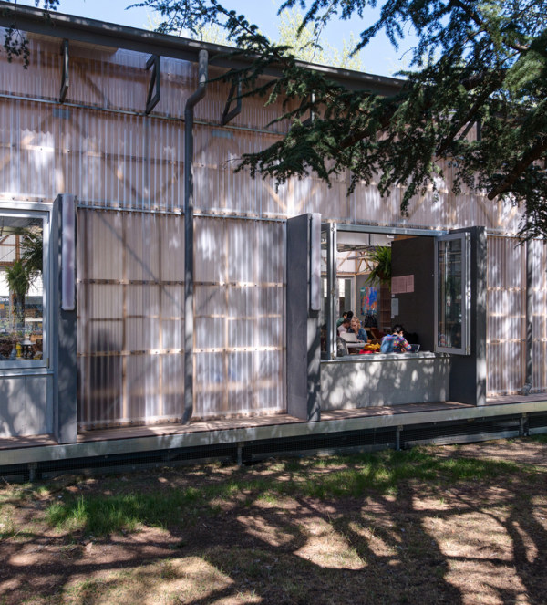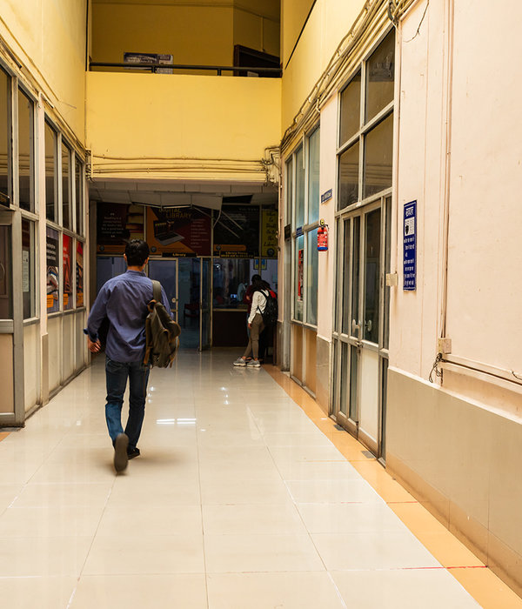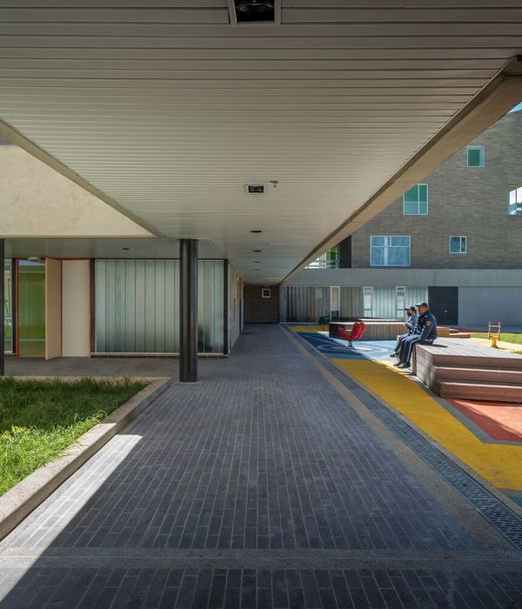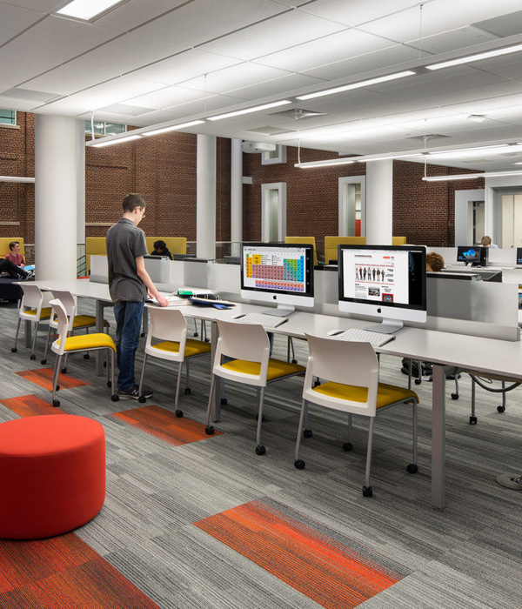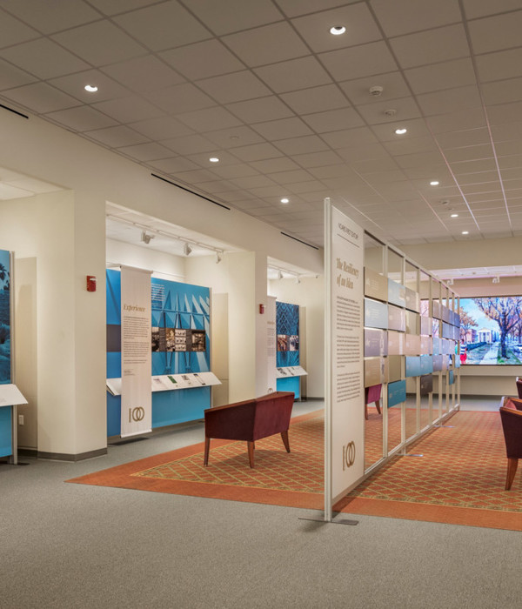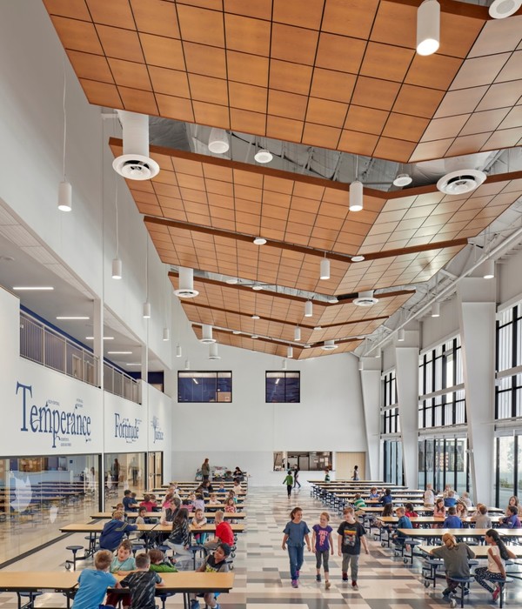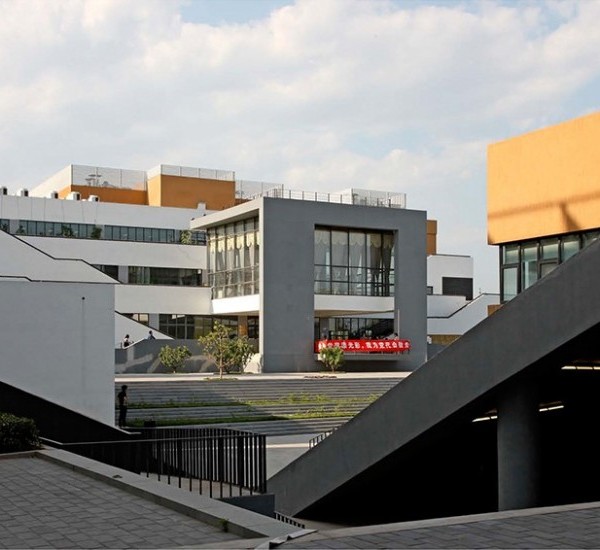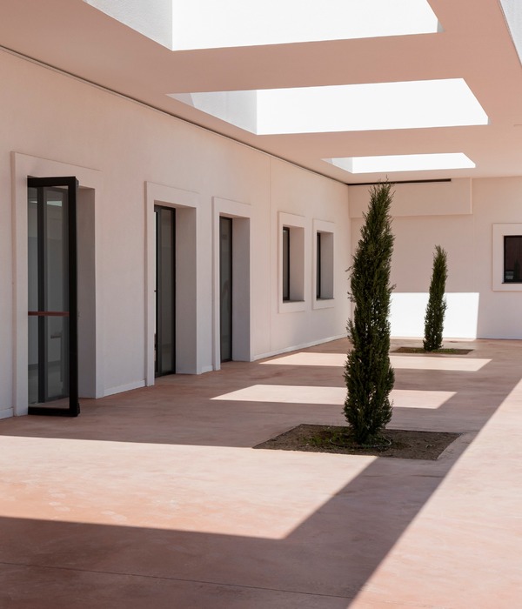Cascais Oitavos villa
设计方:Fragmentos de Arquitectura
位置:葡萄牙 卡斯凯斯
分类:别墅建筑
内容:实景照片
图片:11张
摄影师:Fernando Guerra | FG+SG
这栋别墅坐落在一个三角形的场址上,别墅被设计成了一个L型,于是在南部和西部形成了天井和露台,可以看见外面的松树和Oitavos /Quinta da Marinha高尔夫球场。这个L型结构的每一个“臂”都有着一个独特的功能:隐私区域(位于与街道平行的臂中),以及公共生活区域(位于与街道垂直的臂中)。别墅的主要入口位于两个臂的交叉点上,被一堵向内凹的墙壁和垂直突出的墙壁标记着,门上被包上了一层“拉面”。
服务入口位于别墅的北部,在街道上是看不见的。项目的要求很简单:必须要将建造时间和未来对维修的需求降到最低的程度。我们在别墅的一楼使用了“可丽耐”。一楼的墙壁上则完全的覆盖着“可丽耐”或者“柯尔顿钢”,入口处则覆盖了一层(拉面)。街边的墙壁(位于东部)几乎是“瞎的”,并且扮演着别墅内部空间和地面的一堵高防护性墙壁,为整栋别墅带来了隐私,别墅的开口位于南部和西部。
译者:蝈蝈
The plot is triangular and the house is set out in an "L", forming patios and terraces on the south side, and on the west side, looking out over the pine trees and the Oitavos /Quinta da Marinha golf course. Each of the “arms” of the L-shaped structure has a distinct function: private areas (in the arm parallel to the street), and communal living areas (in the arm perpendicular to the street).The main entrance is at the intersection of the two arms, marked by a recess on the facade and a perpendicular protruding wall, coated with black "Laminan".
The service entrance is to the north and not visible from the street. The project requirements were clear: it was imperative to minimize both the build time and the need for future maintenance. The solution on the ground floor was the use of "Corian". The facades were completely clad either in “Corian”, “Corten Steel” (on the fist floor) or “Laminan” (entrance).The street-side facade (on the east side) is virtually "blind" and works as a high protective wall for the interior of the house and grounds, allowing total privacy throughout house which opens out to the south and west sides.
卡斯凯斯Oitavos别墅外部实景图
卡斯凯斯Oitavos别墅外部夜景实景图
卡斯凯斯Oitavos别墅内部实景图
卡斯凯斯Oitavos别墅平面图
{{item.text_origin}}

