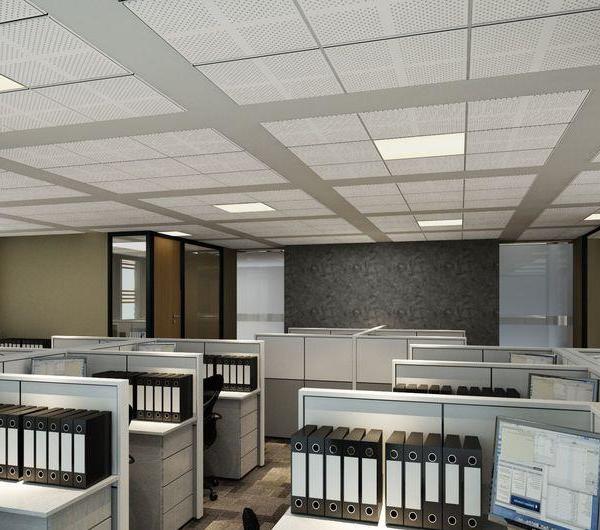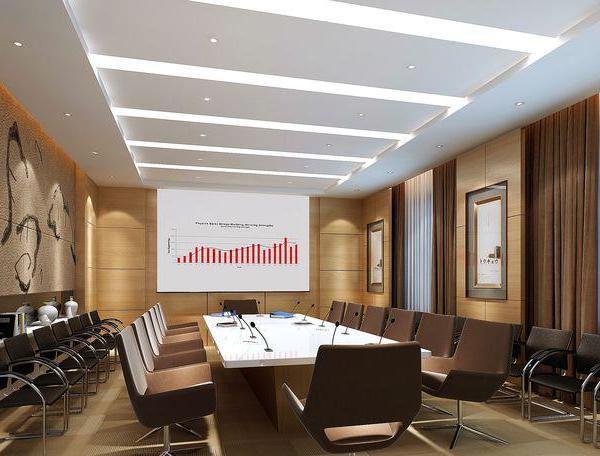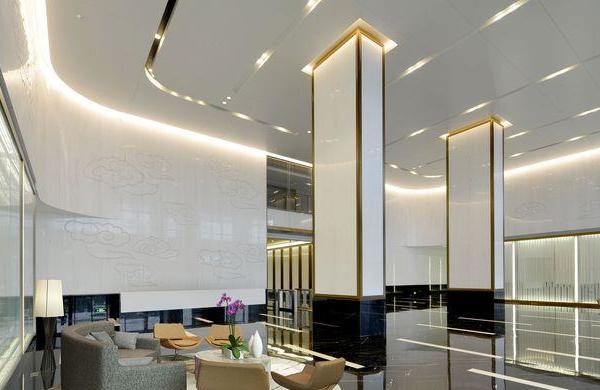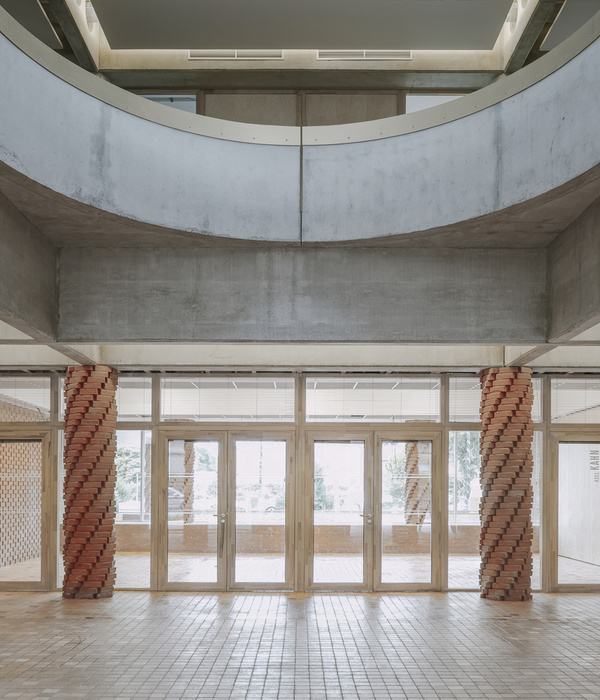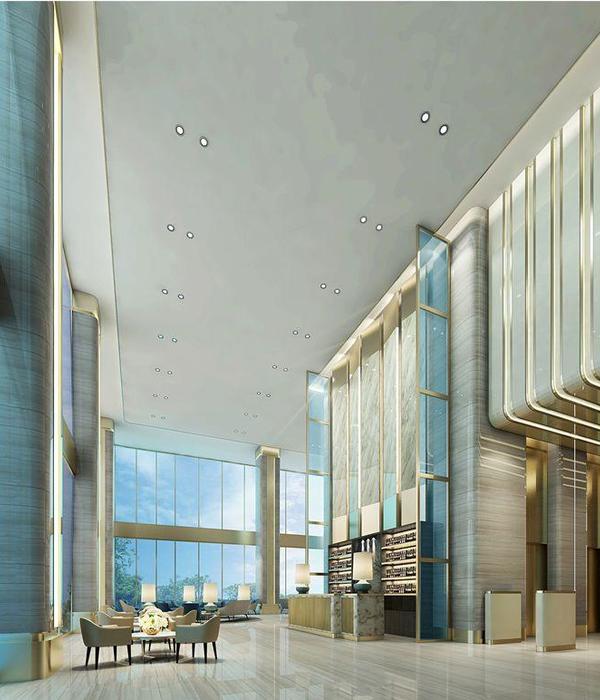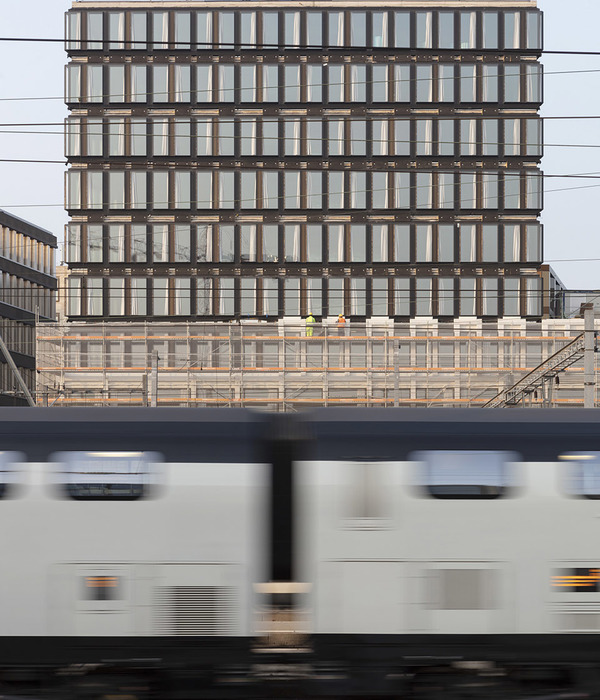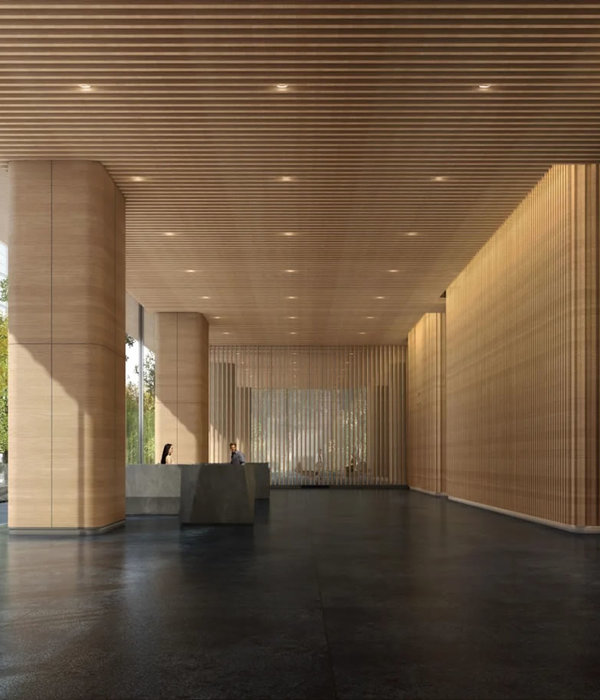HMFH Architects have designed the Roeper School’s upper campus learning commons located in Birmingham, Michigan.
The expansion of the Roeper School’s upper campus in Birmingham, MI, presented an opportunity to create places for interaction and collaboration that better serve the needs of the school’s middle and high school students. This former public school building, which houses Roeper’s seventh through twelfth graders, lacked the nooks and informal spaces for inter-grade and interdisciplinary interaction as well as a space big enough for the full community to gather. HMFH Architects, Inc., was engaged to transform the existing central courtyard into a new commons with a student dining area, flexible group and individual workspaces, and integration of evolving technology. The new design helps students transition from the small-scale, cozy, learning pods of the lower school campus to the larger and more formal classroom organization of the upper school. The larger dining and collaboration spaces of the tri-level commons act as the literal and figurative heart of the upper school campus and are used throughout the day as a multi-purpose gathering space and hub for academic and social activities. The third floor mezzanine and repurposed second-floor library provide more contemplative and focused atmospheres, where students can work in small groups, meet one-to-one with teachers, or read in a quiet, sunny spot.
The design resolves several technical challenges, including accommodation of an existing scene shop and boiler room within the courtyard, relocation of building services, and comprehensive accessibility for the multi-story building. Skylights bring daylight into the core of the space, with interior glazing to enhance the visual connection between the surrounding corridor and the commons. The occupied, phased construction was organized to minimize disruption to the campus.
Architect: HMFH Architects Project Team: Project Director: Laura Wernick, FAIA; Project Manager: Julia Nugent, AIA; Design Team: Alexandra Gadawski, Stephanie MacNeil, AIA, Sara Rosenthal, AIA General Contractor: The Alan Group Photographer: Ed Wonsek
13 Images | expand images for additional detail
{{item.text_origin}}




