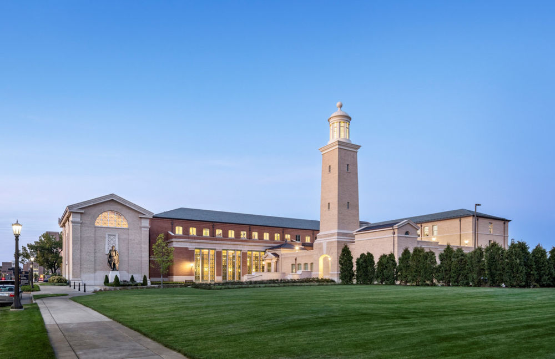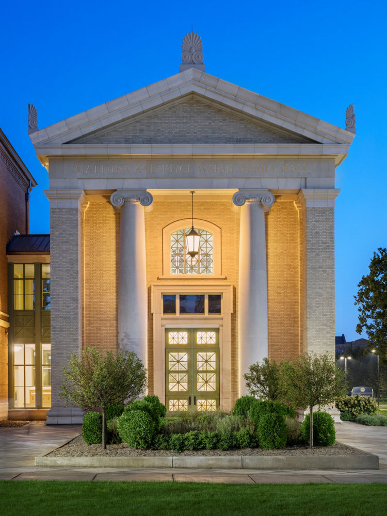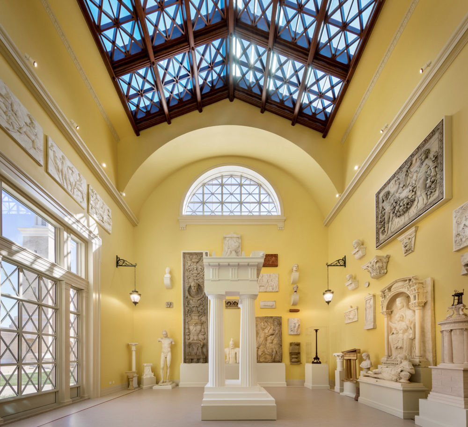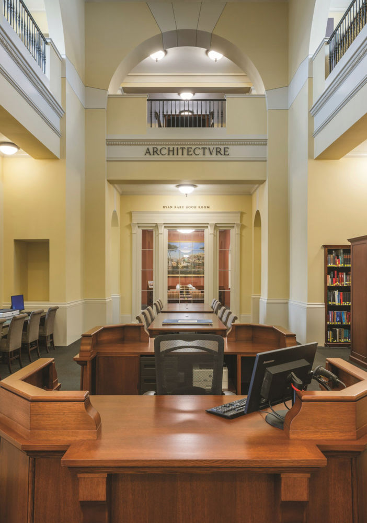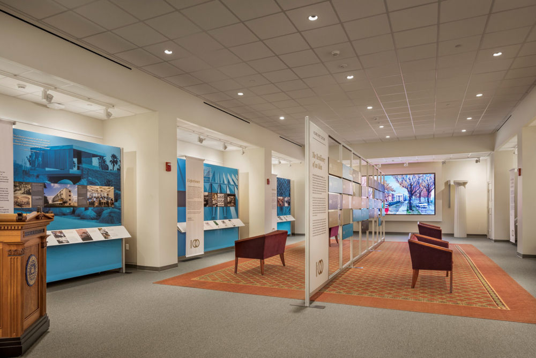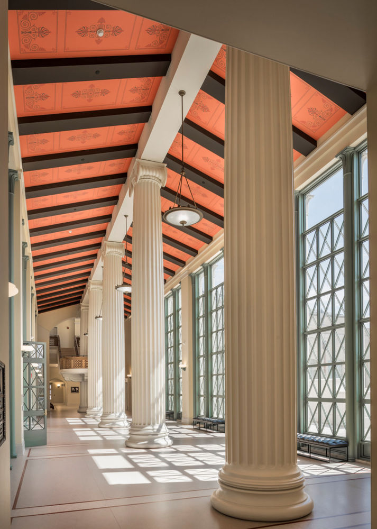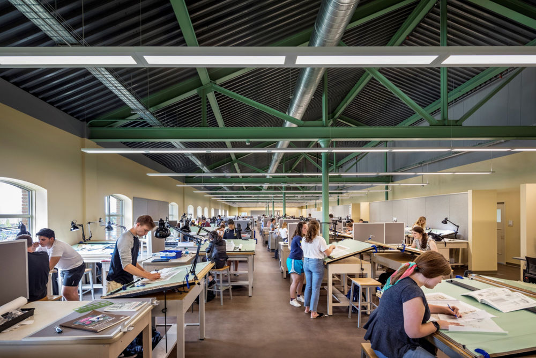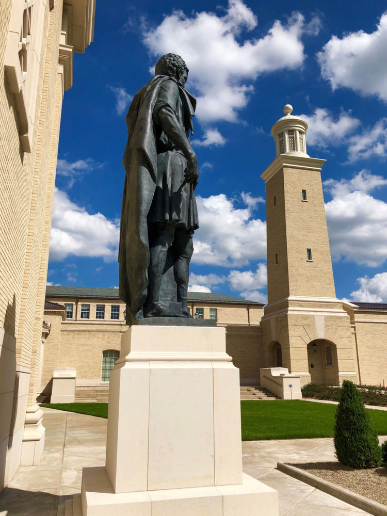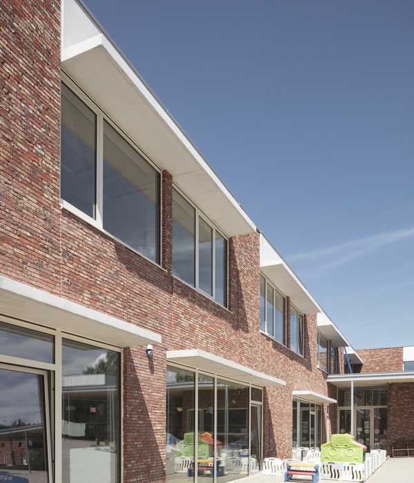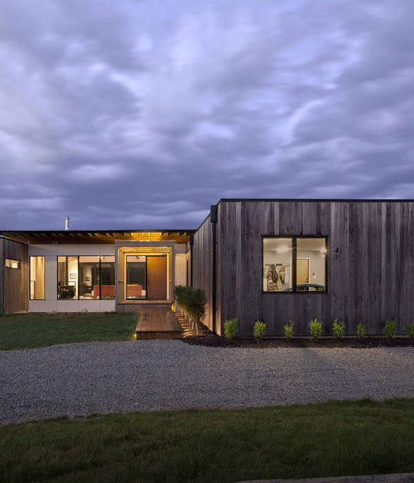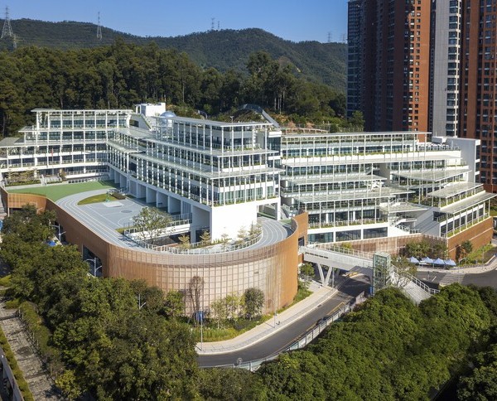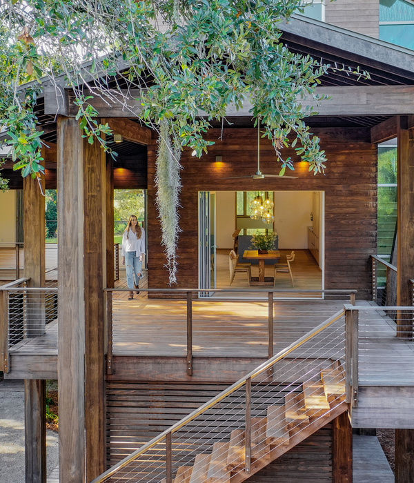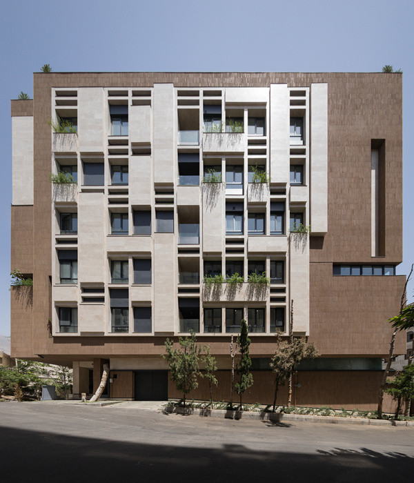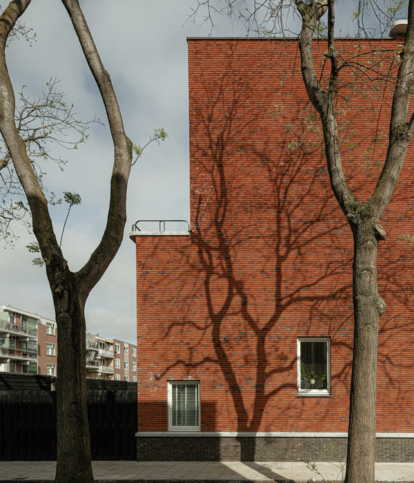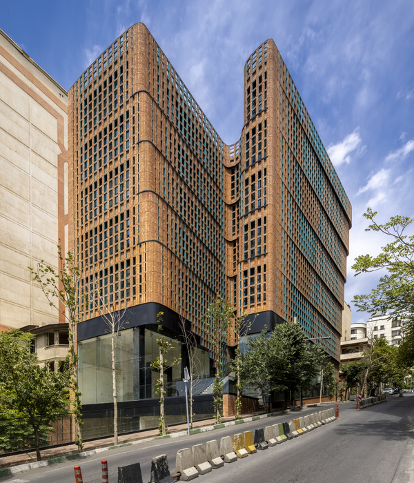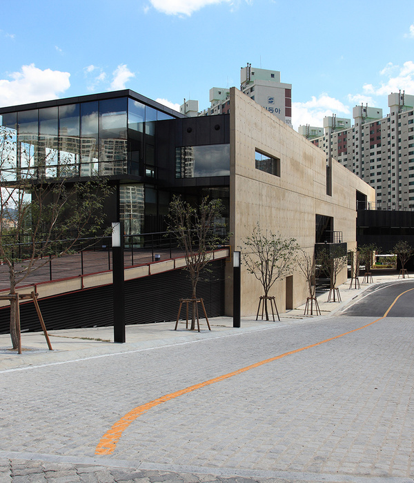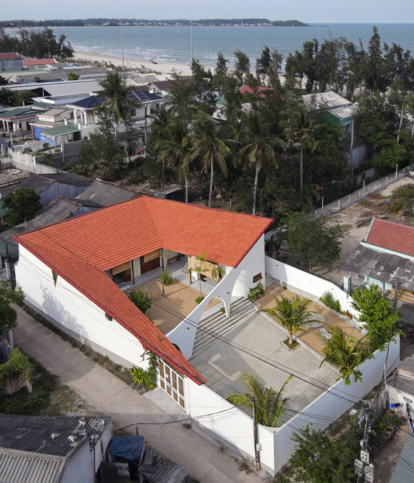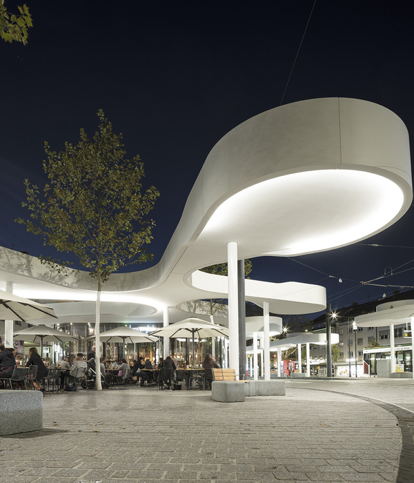古典韵味的南本德 Notre Dame 建筑学院
Stantec collaborated with John Simpson Architects to complete the Matthew and Joyce Walsh Family Hall of Architecture at University of Notre Dame in South Bend, Indiana.
The classically inspired new School of Architecture at the University of Notre Dame is emblematic of the core curriculum of the School of Architecture.
The University of Notre Dame’s Matthew and Joyce Walsh Family Hall of Architecture symbolizes the school’s mission to educate architects and urbanists who design and build — not just for today’s needs, but also for future generations. The building is a pedagogical and symbolic icon of Notre Dame’s architectural principles allowing students and faculty to point to its massing, character, and details as they teach and learn.
The design takes its inspiration from the teaching methods of the Ecole des Beaux-Arts in Paris and fosters interaction between faculty, staff, and students with different levels of experience.
The Stoa (a classical portico or roofed colonnade) is the heart of the building, providing a stage for everyday informal collaboration and special events. A grand hall modeled on ancient Greek market structures, the Stoa links the main components of the structure, including the design studios, auditorium, library, exhibition hall, and faculty office suites. An exterior plaza serves as the Stoa’s outdoor counterpart with a gathering space for the exchange of innovative ideas. The interiors are spartan but durable with simple concrete floors, concrete block interior walls and partitions, and exposed ceilings in studios, laboratories, classrooms, and the areas of public circulation. A classic design has been used for the main lobby, hall of casts, auditoriums, and library.
Notre Dame’s architecture program is widely known for its traditional teaching methods and emphasis on neo-classical design. The new space enables the university, founded in 1898, to conduct its curriculum in classically-inspired rooms equipped with contemporary technologies, and adds the capacity for two new graduate programs in historic preservation and real estate development. The classical exterior, rendered in limestone and brick, teaches traditional design and construction principles.
When our team, along with design architect John Simpson Architects of London, was tasked with designing the new 110,000-square-foot building, we were challenged to embody classical principles of design, and to develop a facility that maintains the University of Notre Dame’s standing as one of the nation’s leading architectural schools.
Architect: Stantec Design: John Simpson Architects Contractor: Walsh Group Photography: Peter Aaron, Andreas Von Einsiedel, William Ketcham
8 Images | expand images for additional detail
