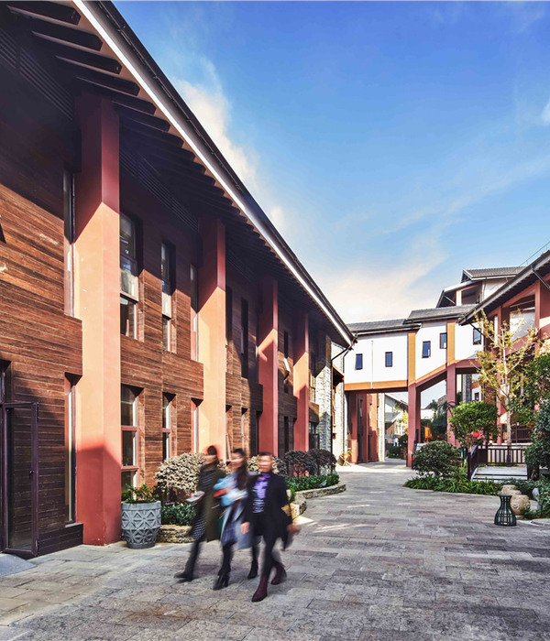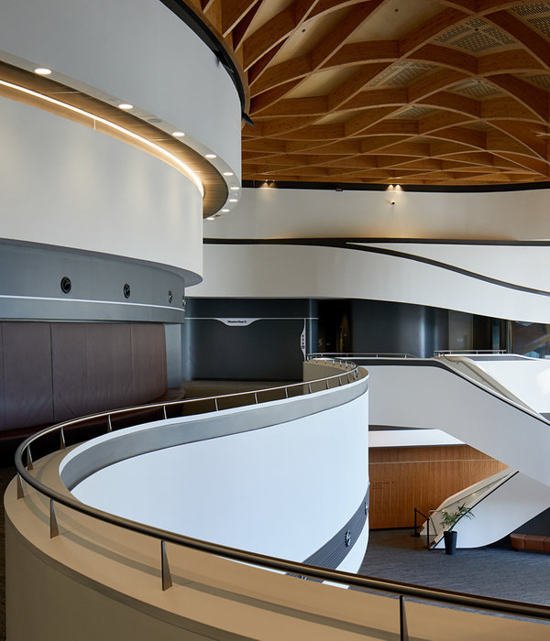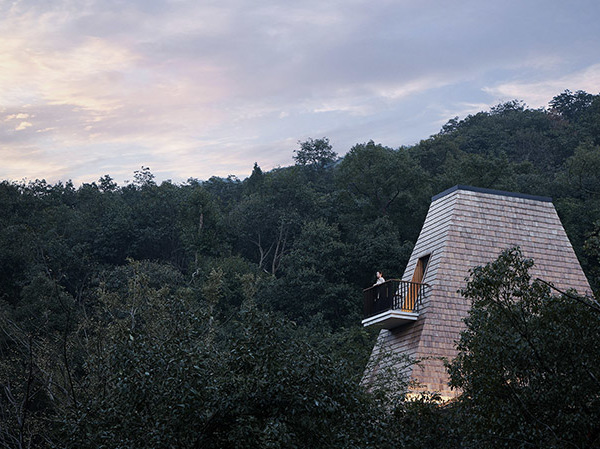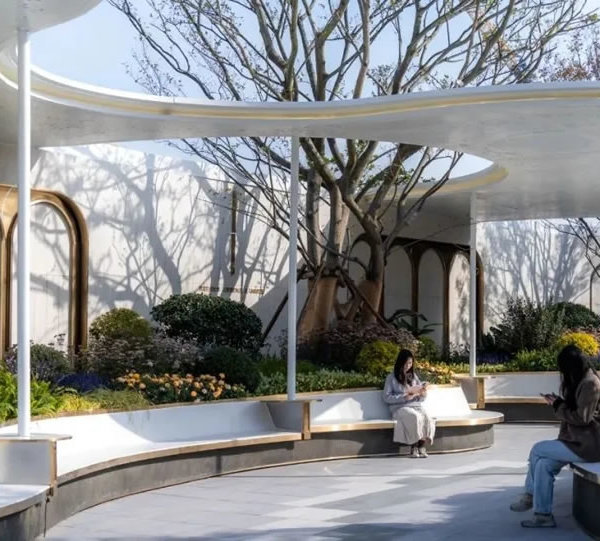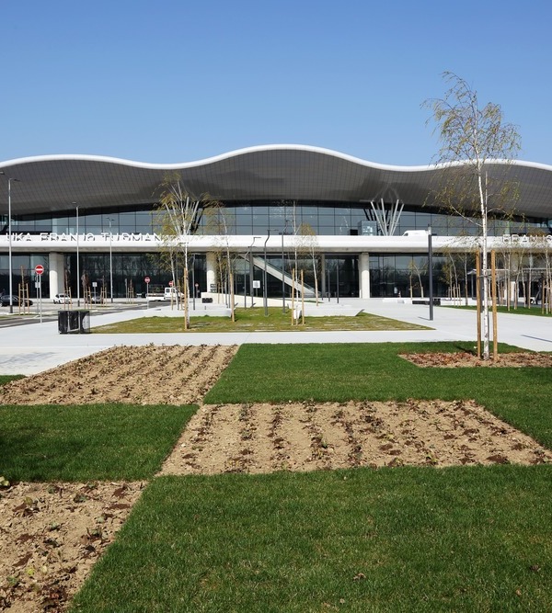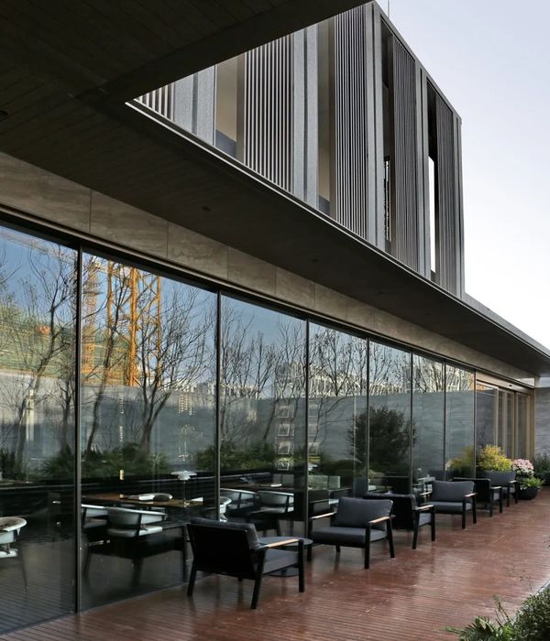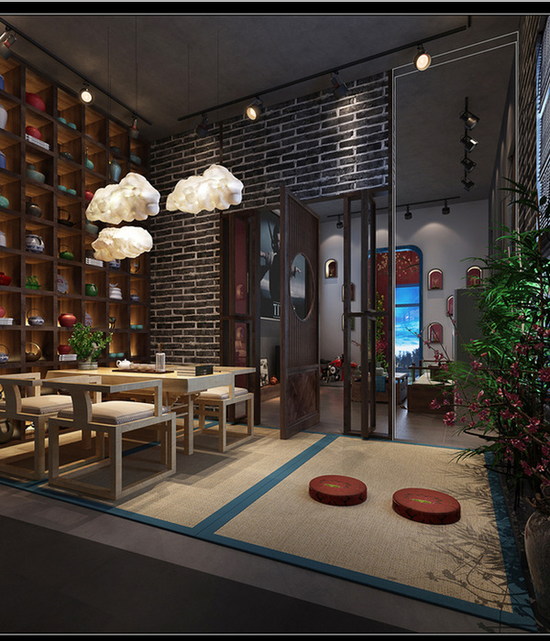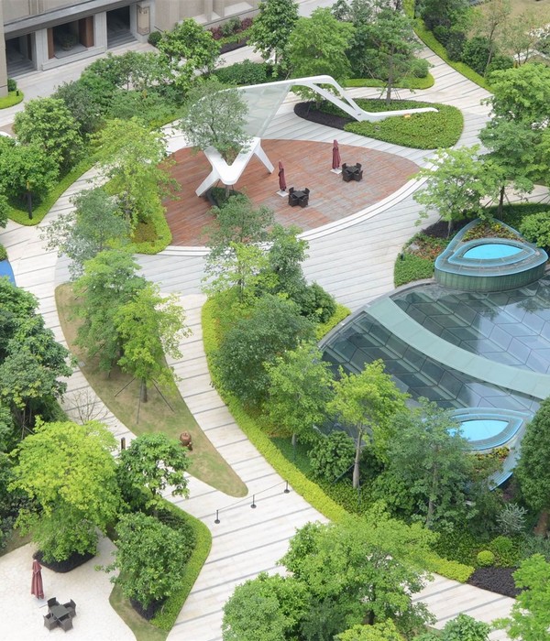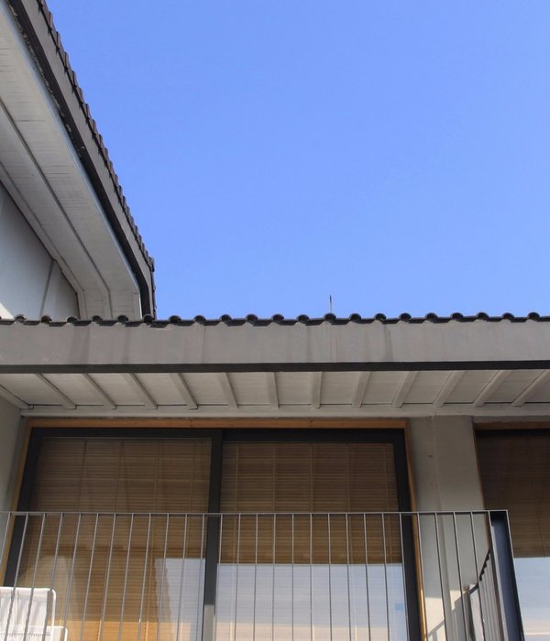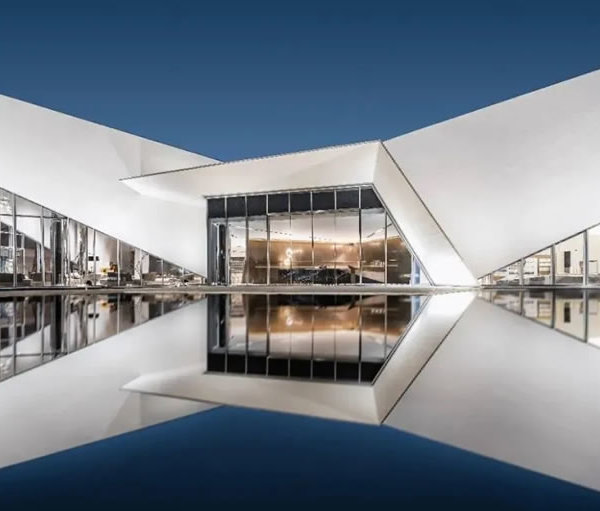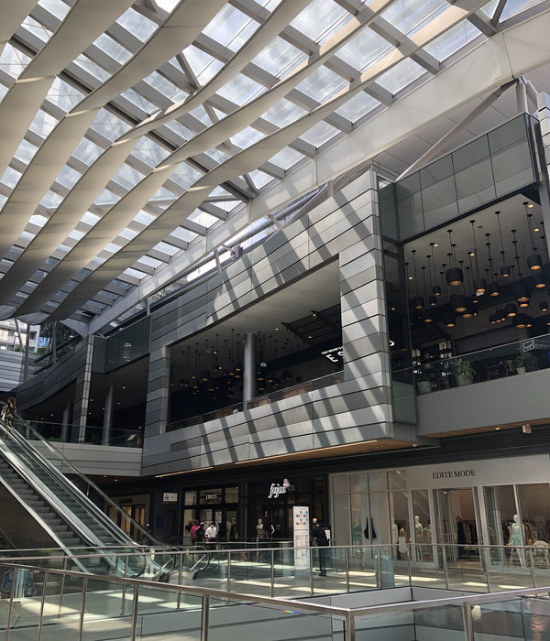Architects:DARP - De Arquitectura y Paisaje
Year :2018
Photographs :Mauricio Carvajal
Lead Architects :Jaime Eduardo Cabal Mejía, Jorge Emilio Buitrago Gutiérrez
Coordinators : Milena Jaramillo, David Carmona
Collaborators : Jenyfer Botero, Juan Portillo, Sebastián Morillo
Promotor : Secretaría Distrital de Integración Social
City : Bogotá
Country : Colombia
The Campo Verde Kindergarten is an important piece within what has been consolidated as a new educational center at an urban level, in the town of Bosa, south of Bogotá.
It is located on the edge of the consolidated urban fabric, where the city ends and the savannah begins. The proposed architecture is sensitive to this ambiguous location, establishing a dialogue with the distant landscape, the hills, the savannah, and the river, generating a clear position facing the street and the urban morphology.
The project is conceived as a series of 12 x 12-meter volumes stacked around an enclosure that opens onto the landscape. Each of these volumes acts as a container for the primary learning environments and the covered extension areas, enabling the implementation of pedagogical strategies according to the interests and developmental stages of the children. The kindergarten is understood as an open system.
The infrastructure is designed and conceived to carry out activities that promote comprehensive development in early childhood. The academic extension areas are an essential part of the learning system, therefore they are transformable, multipurpose spaces that allow the development of various activities (library, exhibition center, workshop, mini-laboratory, etc. ), contributing to the educational structure of the campus, acting as places of transition between interior and exterior, allowing children to observe what happens outside the classroom.
The relationship between the different volumes generates variations that nourish the spatial system of the project, creating courtyards, terraces and extension places for play. These connect with each other through double heights and interior balconies, thus maximizing the points of exchange and control between users and members of the educational establishment. This allows micro-landscapes to be created within the complex, adding diversity to the curricular proposals and generating different pedagogical appropriations. The program of the classroom-type spaces is developed on the two levels, situating the ludic activities on the top level, developed in multi-purpose classrooms, terraces, and balconies.
The public areas and basic services (classroom, kitchen, dining room, etc.) are arranged on the first level of the building with the possibility of opening onto the courtyards and the savannah landscape, taking advantage of the landscaping potential of the site. Also located on this level are the nursery and walkway areas, spaces that have priority for evacuation as they belong to the younger users of the kindergarten.
The construction is austere, responsible, and in keeping with the place, it uses simple materials and techniques typical of the area that guarantee its appropriation and stability over time.
The Campo Verde Kindergarten seeks to respond to the context in a coherent and generous way, contributing to the urban structure and the landscape in which it is located, promoting active and collaborative pedagogical relationships at different scales through flexible spaces connected to outdoor areas that promote learning through encounter.
▼项目更多图片
{{item.text_origin}}

