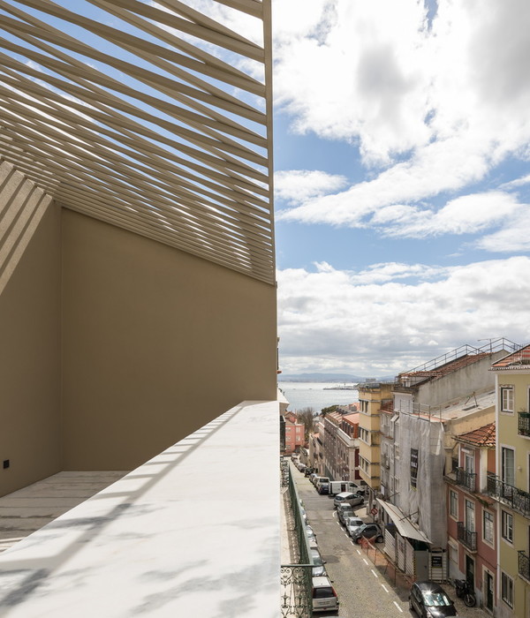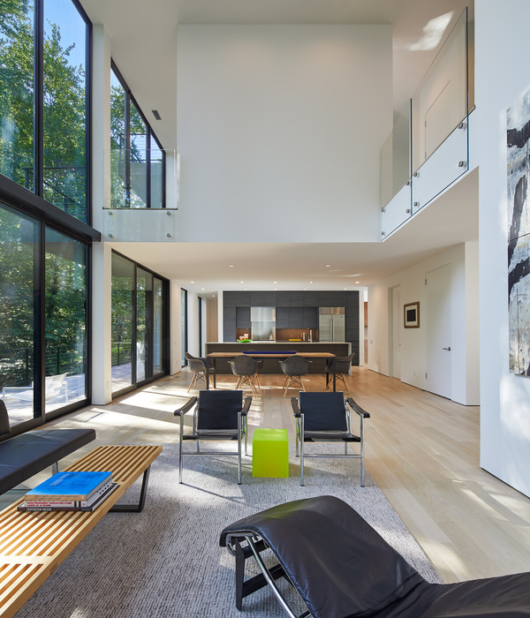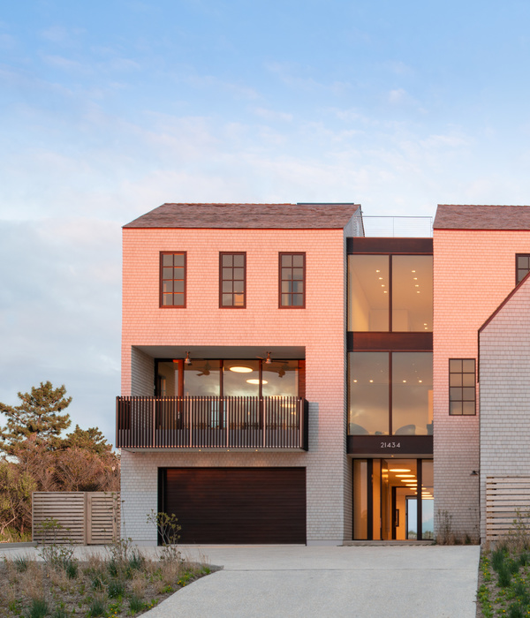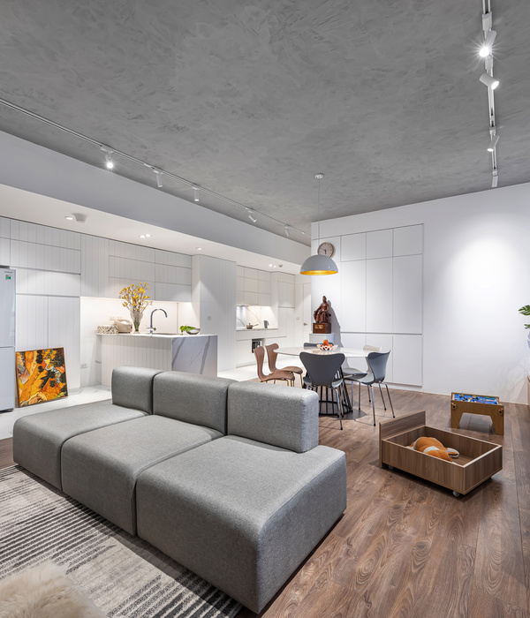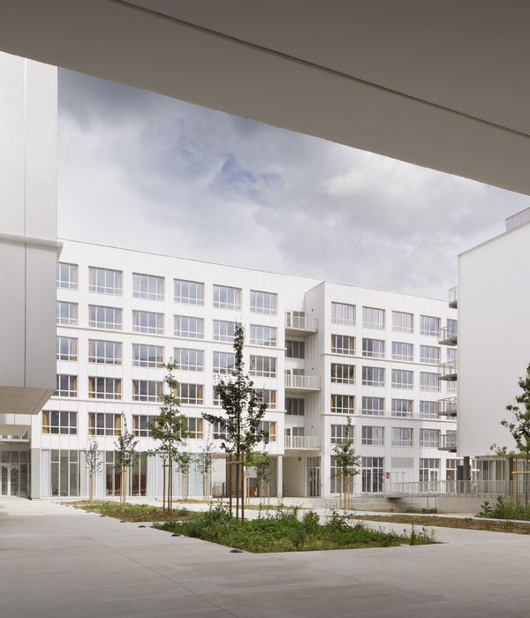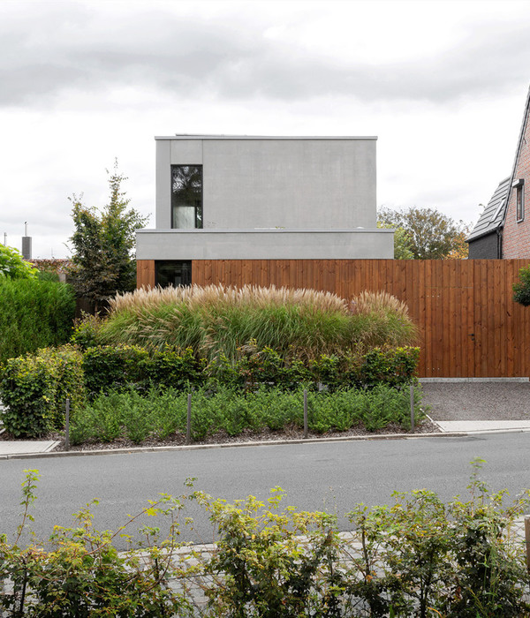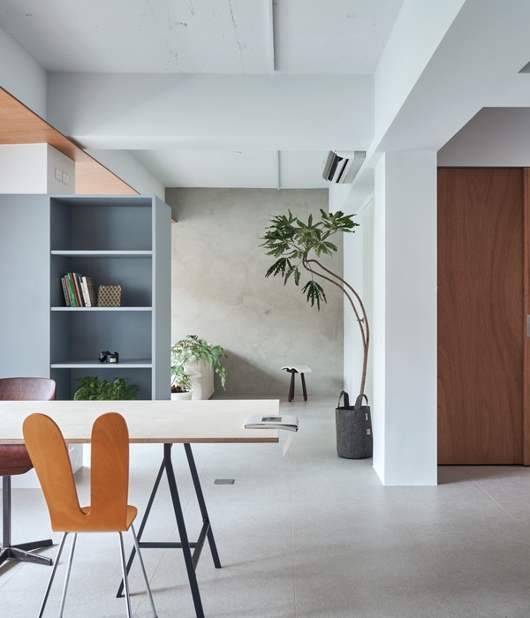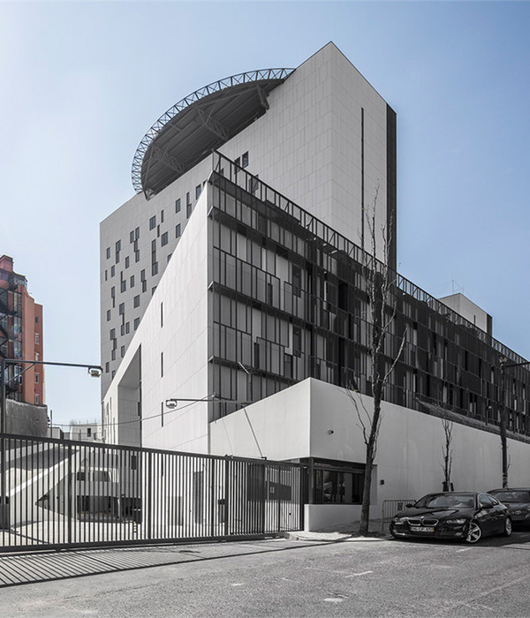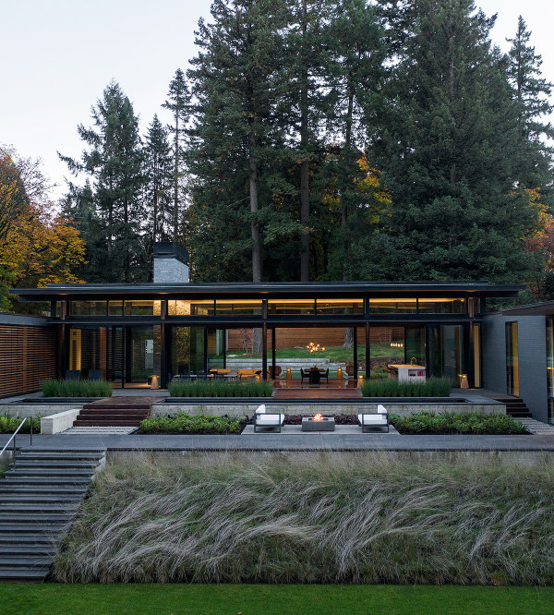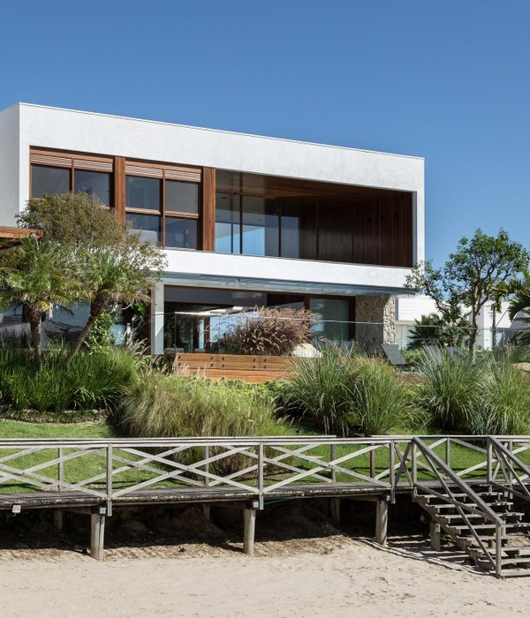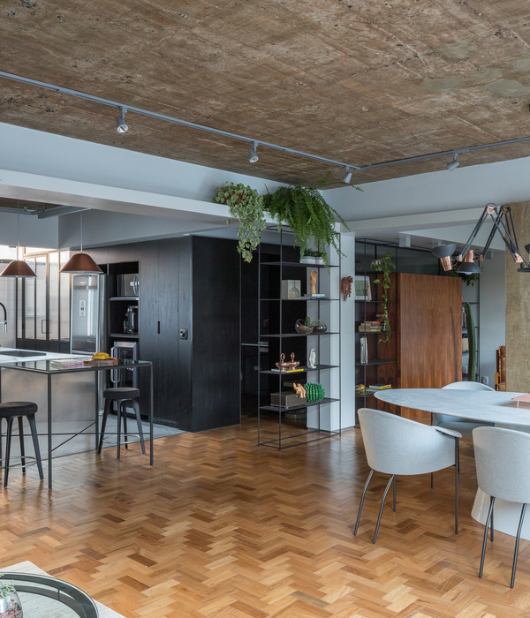Architect:10 Design
Location:Dubai, United Arab Emirates
Category:Offices;Shops
Huawei recently announced its partnership with MENA’s largest ICT hub, Dubai Internet City (DIC) – a member of TECOM Group, to establish its national headquarters in the UAE. This long term investment will help to drive the country’s vision to make Dubai the smartest city in the world.
Chris Jones, Partner at IO Middle East said, “We are thrilled to know that Huawei has selected the DIC office development as their home in the UAE, which we had originally designed for TECOM. Prior to this, our Partners have previously worked with Huawei in leading the design and delivery for their R&D Headquarters Campus in Nanjing, China.”
Nick Cordingley, Design Partner at IO added, “One of the key drivers for the project is its integration into the existing urban fabric with its distinctive low rise neighbourhood. At the heart of the scheme, the design team introduced a ‘stepping gardens’ concept by bringing the landscape up from the arrival level to the office environment, forming large private and semi-private terraces at the roof of the headquarters.”
THE BRIEF Huawei UAE Headquarters will provide a modern landmark Grade A office space set within Dubai Internet City(DIC). The vision is to create a contemporary office building that is distinguished from surrounding commercial buildings with particular emphasis on healthy work culture and productivity for future occupants within an iconic and sustainable architecture.
THE SITE Huawei UAE Headquarters is located in Al Sufouh 2 district in DIC, in close proximity to Dubai Marina and Palm Jumeirah. The site itself is bounded by Al Falak Street and Dubai Internet City Metro station is approximately 800m from the site to the South-East. Jumeirah and downtown Dubai are easily accessible to the North-East.
The plot lies within a relatively low rise neighbourhood bounded by a mix of G+3 buildingsbelonging to University of Wollongongto the north, G+5/G+6office buildings to the west and south, and G+2/G+3 office buildings to the east, some of which are also currently occupied by other Fortune 500 companies and multinationals.
THE DESIGN One of the key drivers for Huawei UAE Headquarters is its integration into the existing urban fabric.Thebuilding massing is carefully sculpted to relate to the height of the adjacent office building, stepping back to the north to allow views to the waterfront and providing an urban dialogue with the University buildings. The building massing sets back from Al Farak Street, naturally affording a large landscaped plaza in front of the building and creating a formal drop off experience and vibrant F&B terrace.
At the heart of the scheme was the concept of stepping (or elevated) gardens bringing the landscape up from the public drop off and arrival level up to the office environment. Large private and semi-private terraces and gardens are formed framing views to the waterfront at the roof and back to the Marina from the south. Primary office vistas to the south and east are maximised.
The building entrance is located on the south-east corner providing visibility and identity. Drop offs to the south and east filter into the building stepping and ramping up to the lobby via a series of landscaped terraces. The lobby itself is set back from the building façade above creating a covered and shaded space that is easily accessed from the retail and F&B facilities and the office lobby.
The façade design responds to the solar condition with a series of pre-cast concrete fins wrapping the building. To the south and east, they project out to self-shade the predominantly glazed façade with secondary fritting to the glass. To the north and west façades the fins are flush with the glass providing a more solid appearance and increased privacy. Again secondary fritting to the glass reduces solar glare and overlooking.
Double height elevated private gardens are sculpted into the building volume while large roof terraces accessible to all tenants are sculpted on the roof. These terraces are covered by a shading pergola protecting the spaces from solar glare.
▼项目更多图片
{{item.text_origin}}

