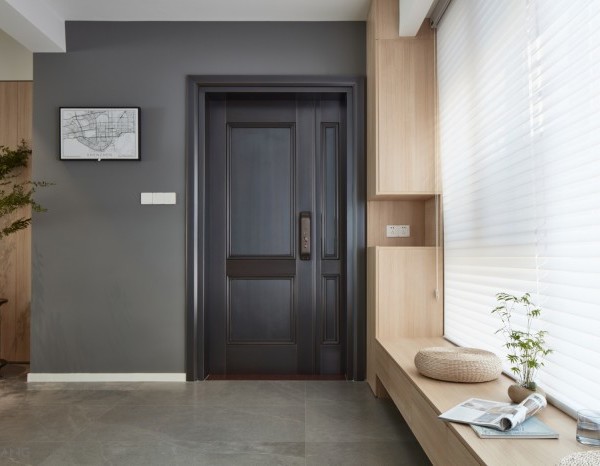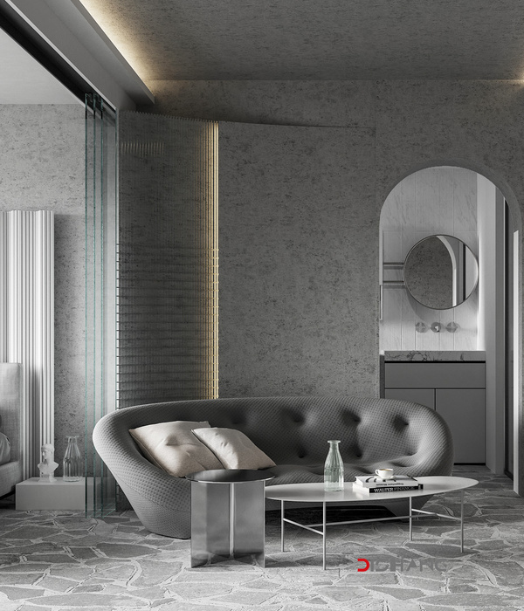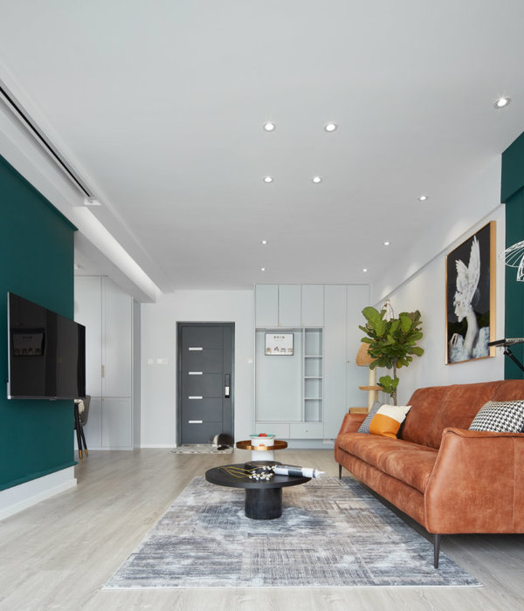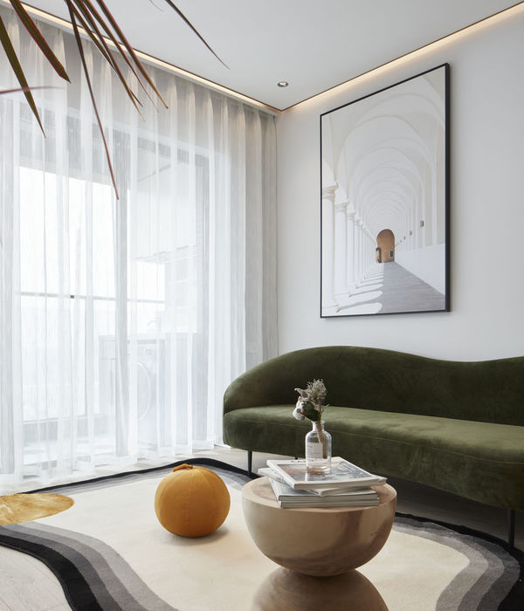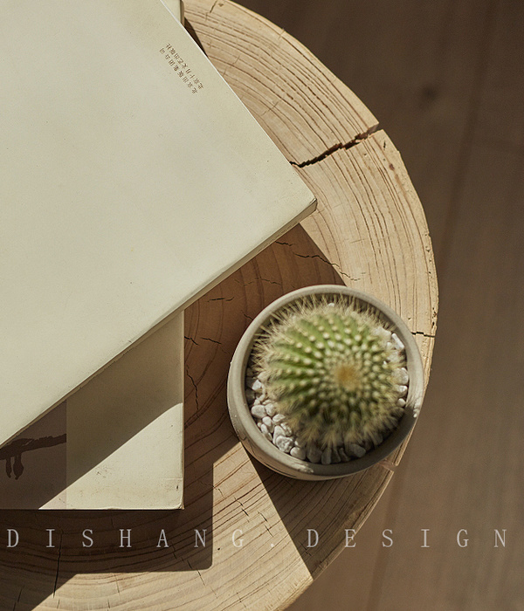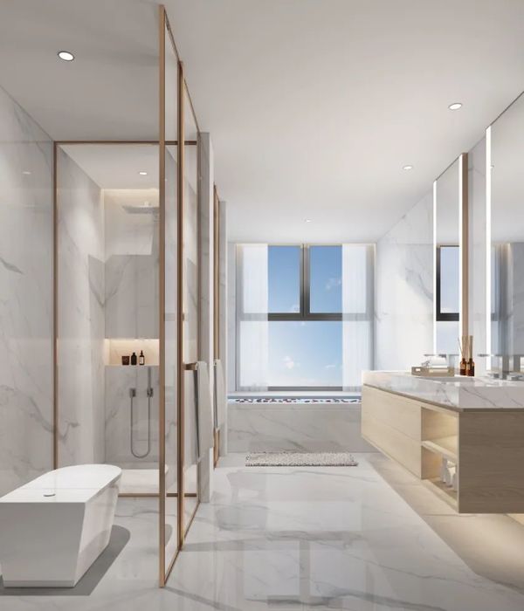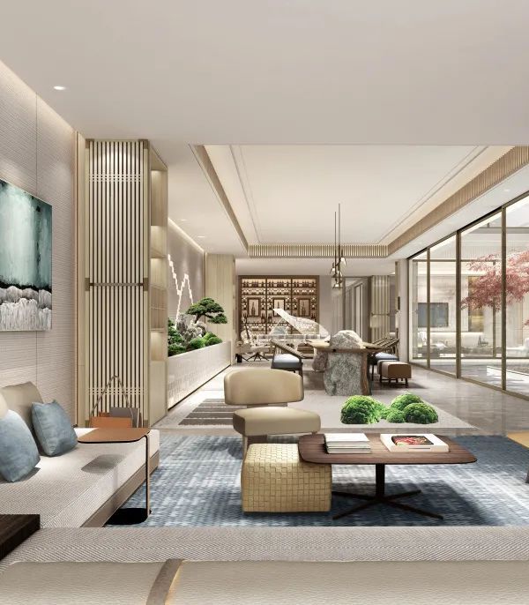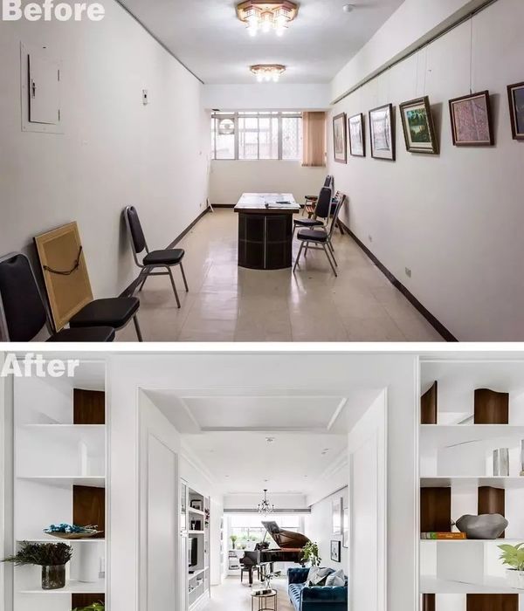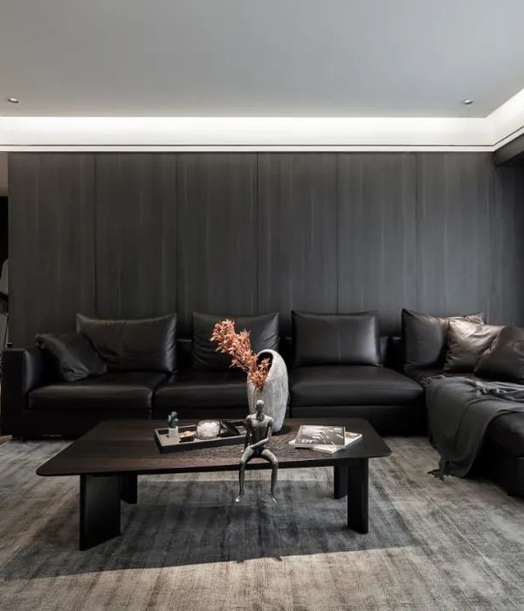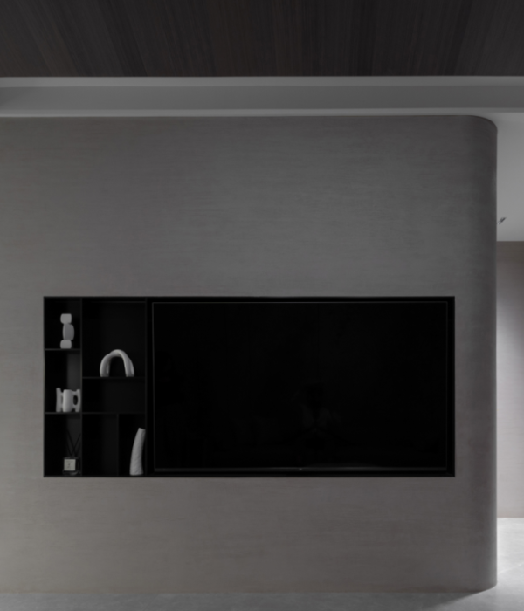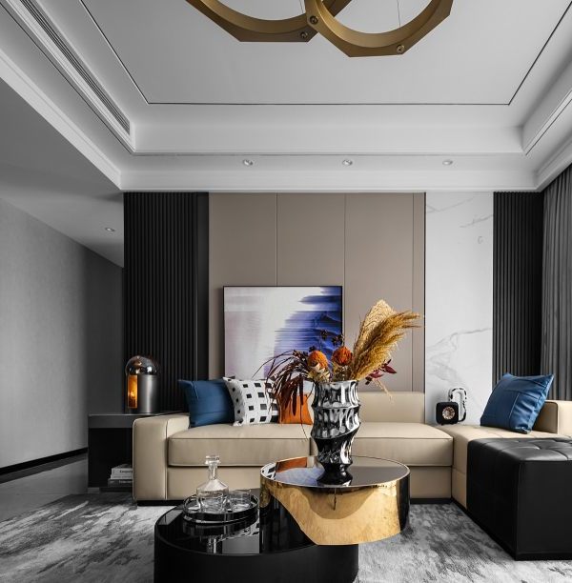The residents of this 141sq m apartment in Brasilia wanted a flexible and integrated space where the kitchen would be the heart of the home. The apartment should include two bedrooms, a TV room, a living room, a kitchen and a laundry area. In addition, the clients wanted to create a strong connection with Brasilia's identity, highlighting the original characteristics of the modernist building, mixed with the art and design pieces collected by the clients around the world. When asked how they imagined the apartment would “taste”, the client replied: “Umami”. Umami is considered the sixth flavor, which enhances and promotes the union between the other flavors. The project was then born from this concept, where living areas are prioritized and the kitchen, like the Umami taste, has the power to unite everyone around them.
As a result, the living room and kitchen have been integrated to create a wider space, cross ventilation and natural light, as well as stimulating the meeting between people and the different activities that take place simultaneously. The TV room, formerly a third bedroom, was also open to the living room and kitchen through a sliding door, allowing residents to choose between total privacy or integration. A permeable iron bookcase marks the axis that unites all rooms, thus reinforcing the connection between all activities in the living area. The structure and features of the original apartment were revealed to become protagonists of the project. The original wooden floor, the raw and natural materials and the exposed concrete slab show the Brutalist influence in the interiors, where the “structural truth” is uncovered. Contemporary furniture and pieces from the 60s were mixed together in the living room, in addition to colorful details contrasting with the rusticity and coldness of the concrete. The open kitchen has an industrial character, with its stainless steel island, iron and glass doors, and exposed electrical installations. In addition, the natural terrazzo floor and graphite cabinets have a darker hue than the living room creating a subtle transition between the two spaces.
The emphasis on the structure and its mechanisms, typical of Brutalism, is also present in the couple's bedroom. The clients gave carte blanche for the creation of a bolder room, which has led to an unconventional layout setup, where the bathroom and closet are completely integrated with the bedroom, and through the transparency from the glass doors, each function is revealed. This has created a wider space, fluidity, ventilation and natural lighting for the room. The bathroom and the closet are made of iron and glass and lined with burnt cement, suggesting a cube volume that stands out from the rest of the suite. The mirror in the back creates a feeling of spaciousness and brings the vegetation from outside to the bathroom area. The cement applied in both floor and wall provides a rustic and natural bathing experience that contrasts with the nobility of the Carrara marble and classic bathroom accessories. The result is a timeless setting where natural materials manifest through contrasting textures and shapes, between weight and lightness, creating a rich experience in praise for Modernism.
{{item.text_origin}}

