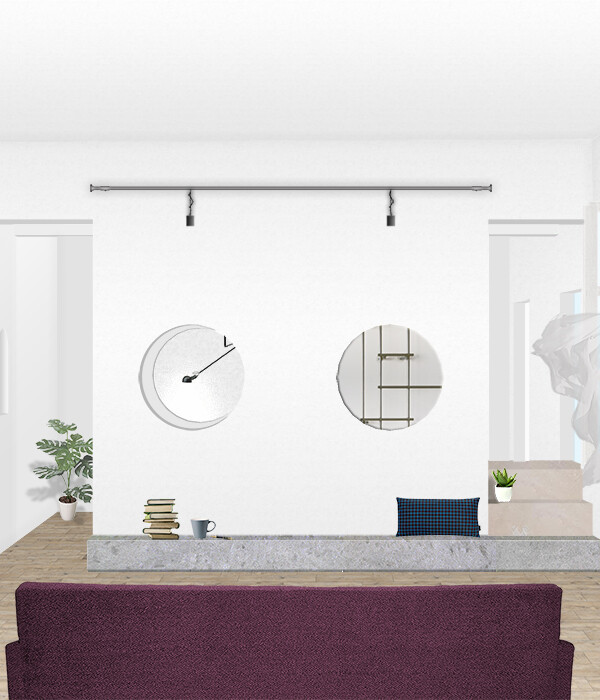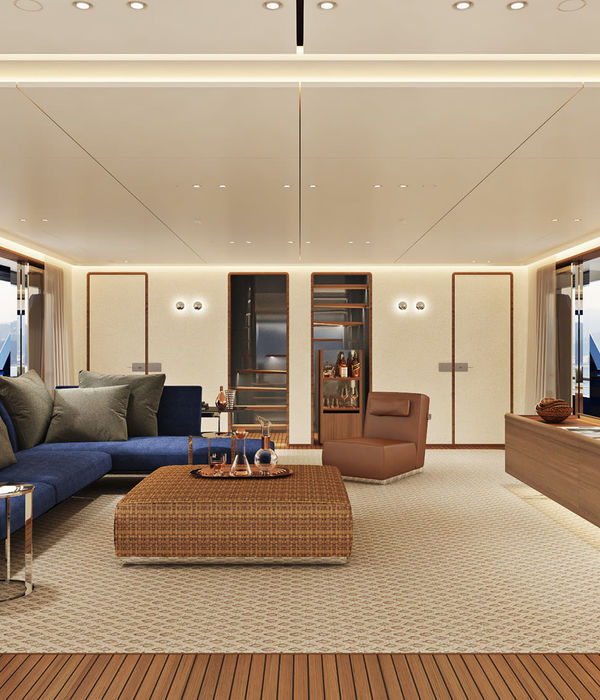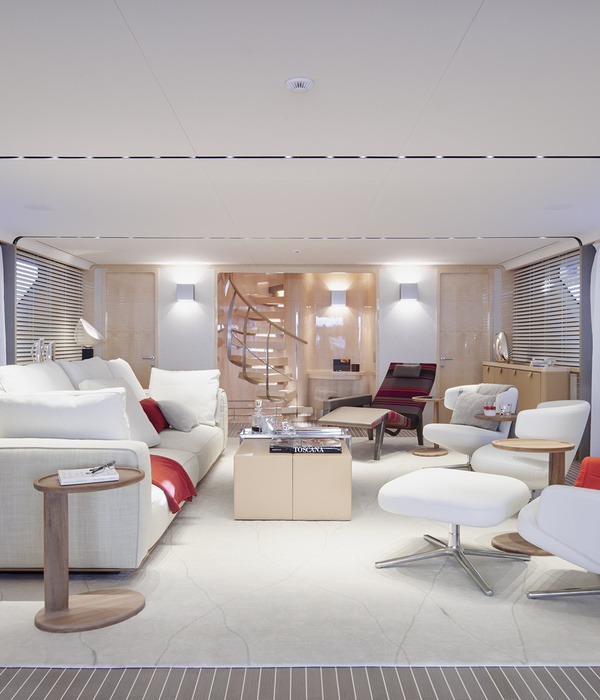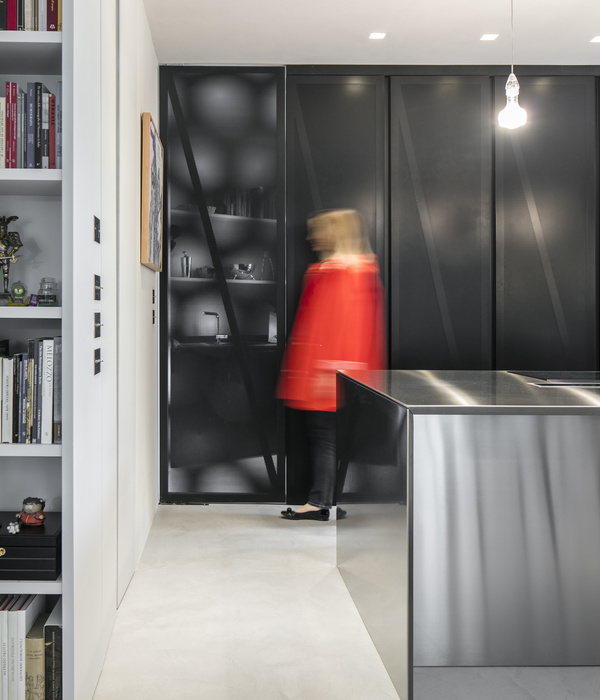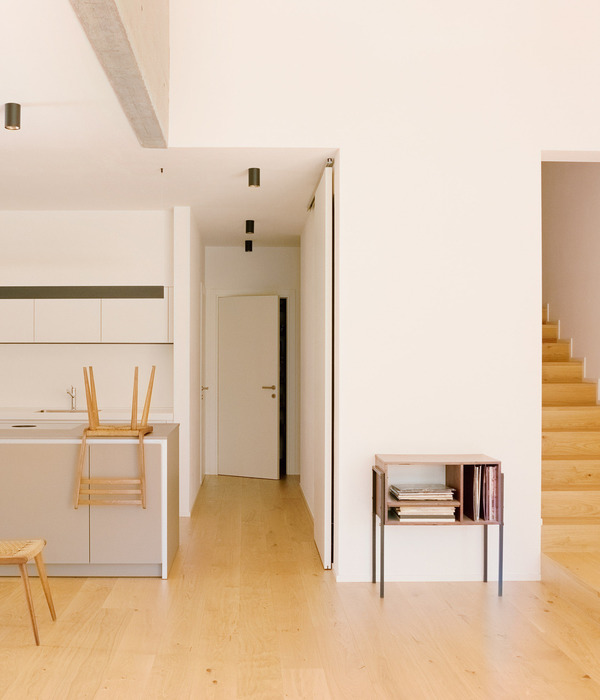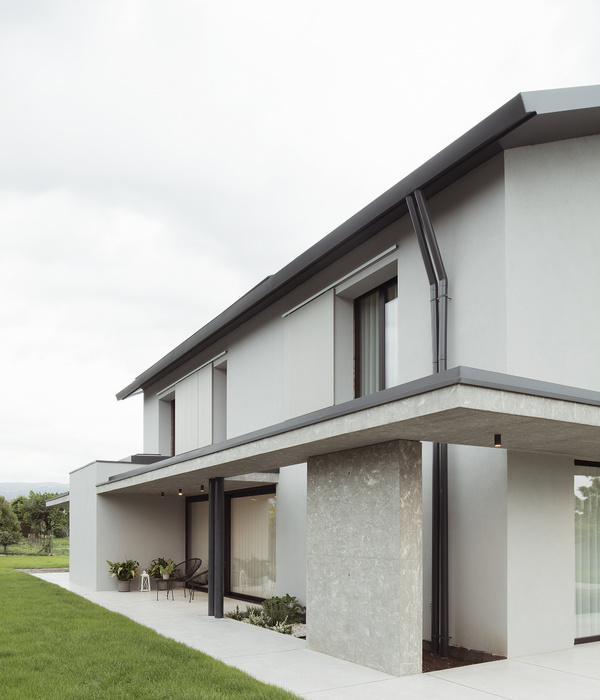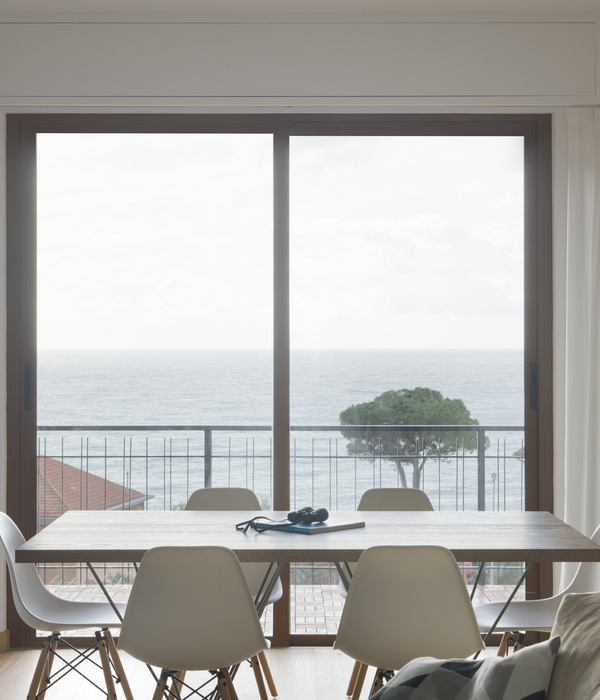- 设计师:Scott | Edwards Architecture
- 年份:2019
- 建造商:Kolbe,Leicht,Weiland Sliding Doors
- 分类:住宅
Houses, Portland, United States
设计师:Scott | Edwards Architecture
面积: 7800 m²
年份:2019
建造商: Kolbe, Leicht, Weiland Sliding Doors
Lead 设计师:Rick Berry, Ryan Yoshida, Kelly Edwards
Contractor:Otis Construction
Lighting Design:Biella Lighting
Interior Design:FQ Designs Group
Structural 工程师:SFA Design Group
Landscape Architect:2.ink Studio
Civil 工程师:Humber Design Group
City: Portland
Country:United States
Glass Link was designed for a growing family with a passion for entertaining, nature, and Japanese design. The home was a collaborative effort between the Scott|Edwards Architecture design team and the family—a merger of sensitive expressions of the family’s lifestyle, celebrations of the natural features of the site, and plenty of experimental design approaches. The result is a graceful home with a direct connection to nature, perfect for gatherings with family and friends, while equally suited for quieter moments.
Achieving this harmony came with challenges—the family wanted views of the surrounding forest front and back, spaces for activity and rest, a flat main level despite the steeply sloping site, and rooms that were functional for both entertainment and privacy. Glass Link resolved these challenges by dividing the house into three main components and carefully nestling them into the site.
The “active” wing of the home contains the workout room, cedar sauna, media room, guest bedrooms, wine room with custom walnut wine racks, and a hidden whiskey room. This private room for intimate gatherings—which can only be accessed through a secret latch in a cabinet, is one of the many unexpected design elements in the home that arose from collaborative conversations between the design team and client. A 12-foot-tall, board-form concrete wall pulls the surrounding hillside back from the whiskey room, forming a small, sunken private outdoor courtyard.
The “quiet” wing contains the master suite and kid’s bedroom, which ends in a framed view of the forested backyard. The wings are joined by a glass great room for gathering and entertaining. The center of the home, containing the
kitchen, living, and dining area, is enclosed on each side by 48-feet of retractable glass doors, blurring the line between inside and outside. The great room is anchored by a massive fireplace, clad with Himachal Black Quartzite, which flows from entryway in, inviting visitors through space. Polished concrete floors sweep outward into the central courtyard, and the 14-foot-tall glass on either side of the space connects the forested front yard to the forest views downslope in the backyard. Obsidian granite terraces gracefully step the courtyard down the slope, echoing its natural form while creating outdoor spaces for the family and guests. A pool, spa, firepit, and outdoor dining area occupy these terraces and complete the outdoor living area.
In the traditions of Japanese and Pacific Northwest Modern design, the structure of the home is clearly expressed, forming an open framework of beams and columns. Materially, the home is restrained and simple, with an emphasis on naturally durable materials such as wood, steel, stone, and glass, locally sourced when possible. Warm wood ceilings, rugs, and cozy furniture add a soft touch to the minimalist material palette.
项目完工照片 | Finished Photos
设计师:Scott | Edwards Architecture
分类:Houses
语言:英语
阅读原文
{{item.text_origin}}

