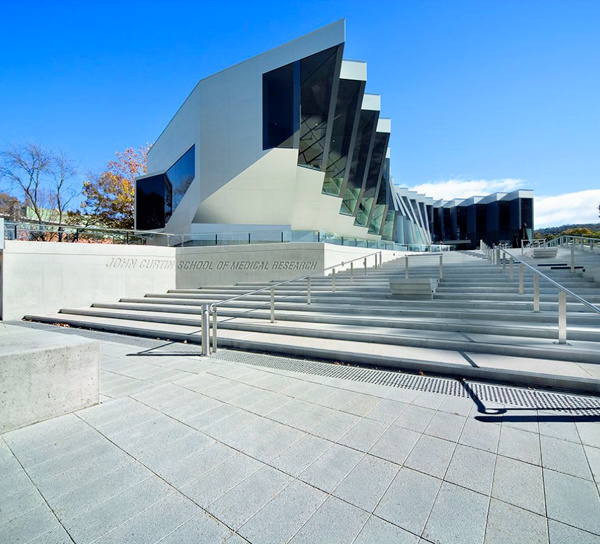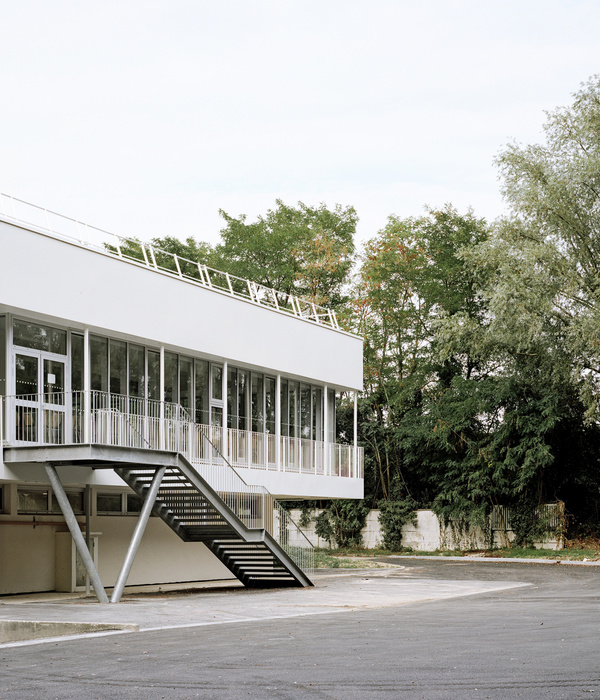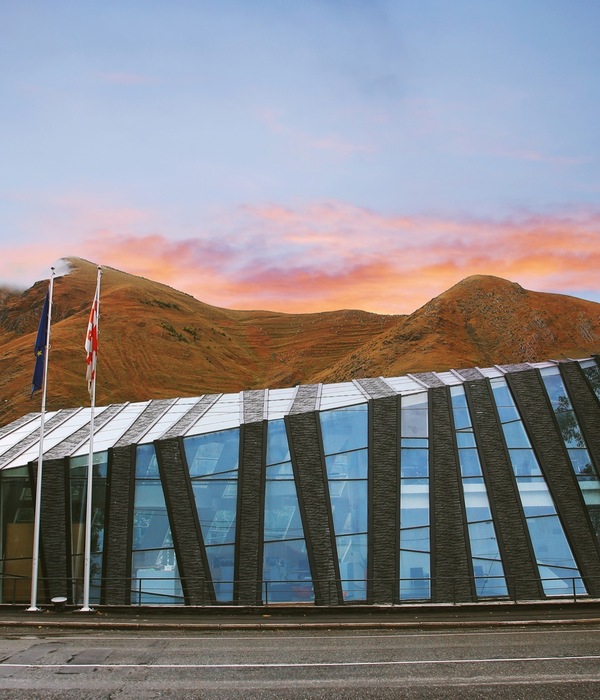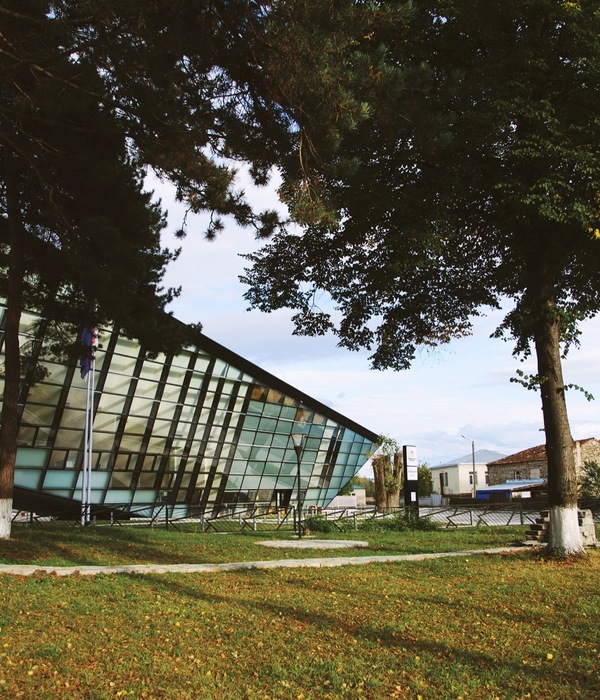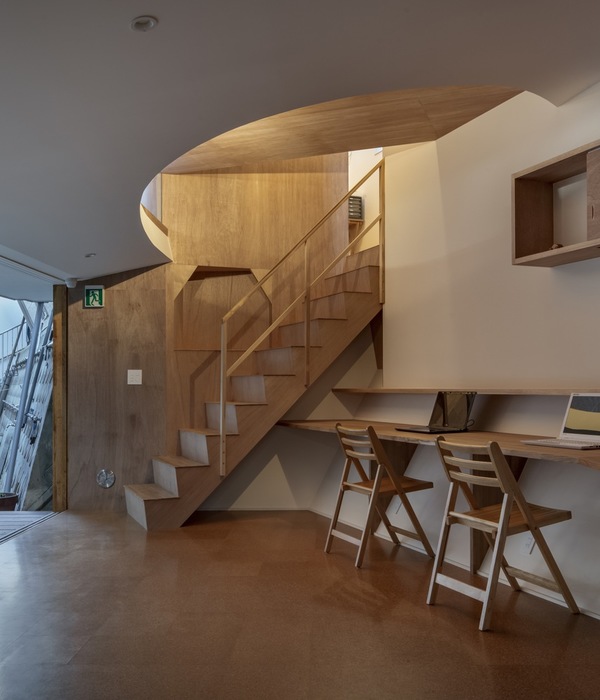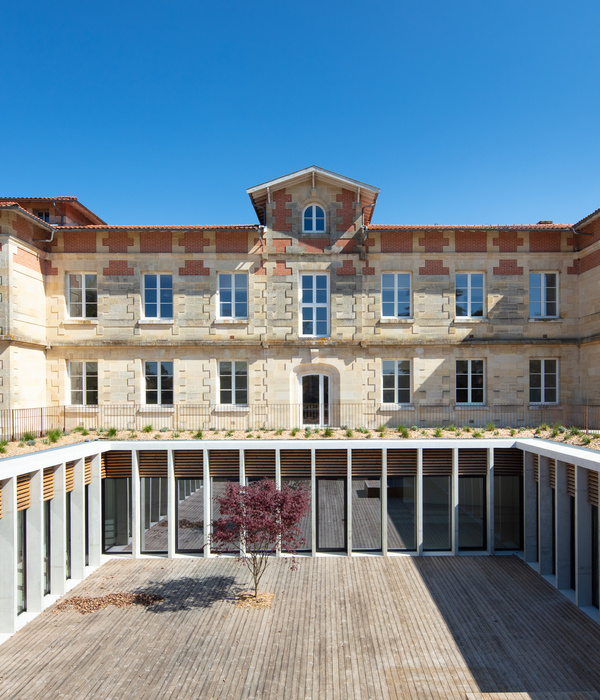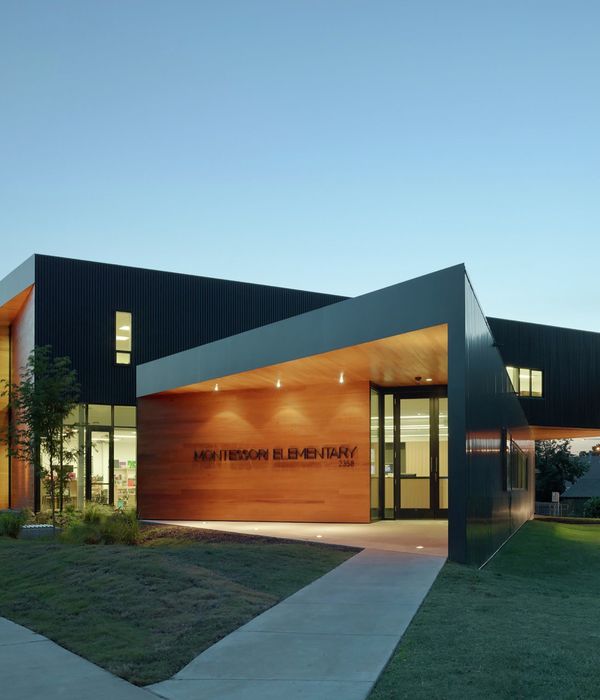"Kunstbrauerei - from ruins to cultural clashes” The project focuses on the reuse and refurbishment of an abandoned building. In order to achieve an appropriate reactivation of the site there has been included a detailed analysis of the urban surroundings, its structure and infrastructure. Furthermore the needs of the inhabitants have been considered and studied. All those aspects form an important basis for the design. The analysis includes not only the current state of the urban situation, but also the historic development of Nußdorf and the existent building. The site for the project is located near the border of Vienna, in the Döbling district, which is also close to the Danube and Klosterneuburg. The existent building was built in 1810-1830 and has undergone numerous usages. Its latest use has been as a microbrewery, which closed in 2004 and since then remains abandoned. The design intends to save the microbrewery and create a new meeting point for the inhabitants. The new cultural centre offers space to combine diverse arts, such as photography, music and literature among others. The spatial planning provokes a constant communication between the artists and the inhabitants. Visitors and artists are offered a variety of options how to move through the site, each path consisting of different views of the surroundings. In order to offer each function, as well as the required space and area, new volumes are cut into the existent building. This ensures a contrast between new and old. By developing a cultural centre, a mixture of potential functions is emphasized, which is also visible within the user groups. The area is meant to develop into a place which embraces a dialogue between artists and inhabitants. Type: RehabilitationClient: Technical University of ViennaSize: approx. 7 000 m2Location: Vienna AustriaStatus: IdeaTeam: Marta TodorovaYear: 07.2014 - 06.2015
The proposal
presentation poster
Construction details
model pictures
Typeface: Lato and Minion ProOriginal Size: 200 × 265 mmPages: approx. 180
Thank you for visiting!
{{item.text_origin}}


