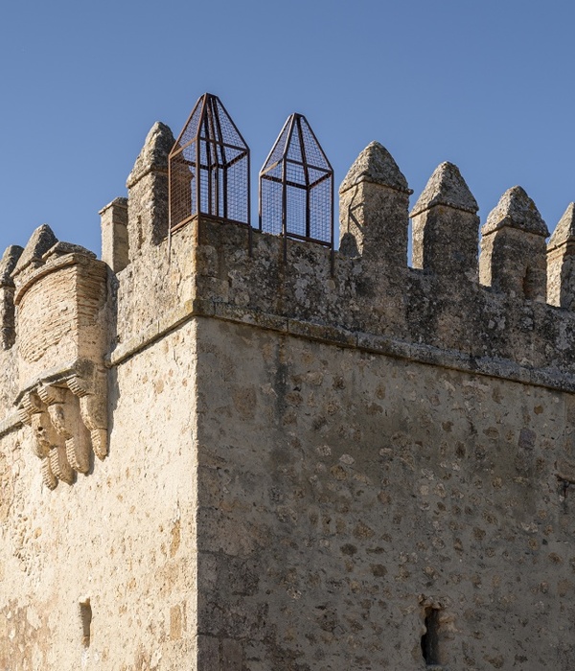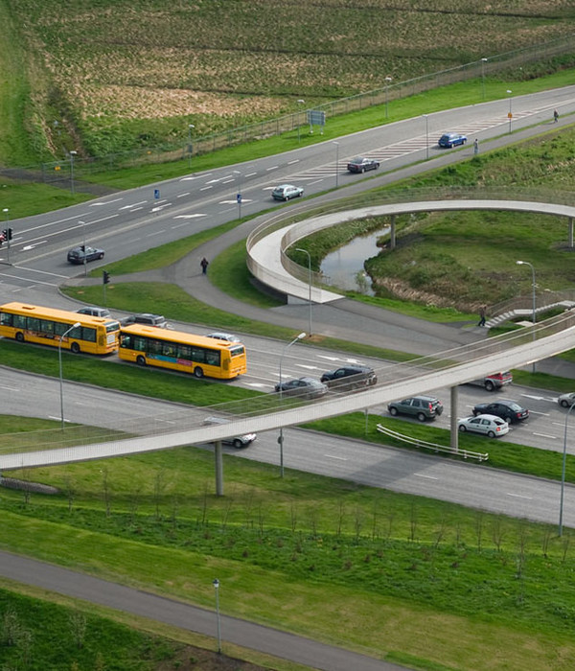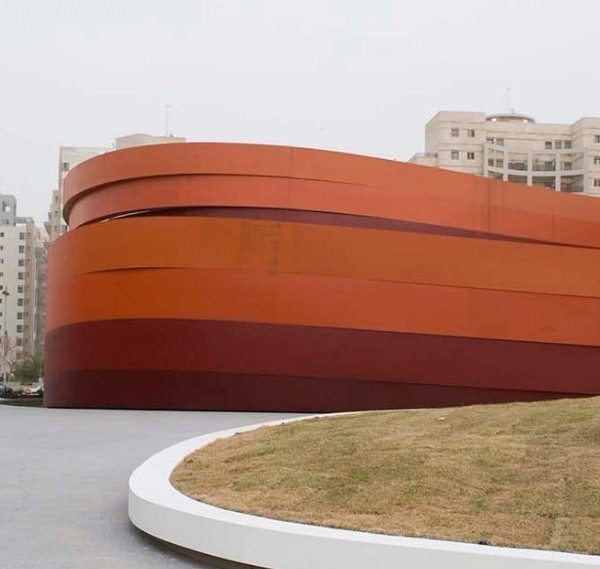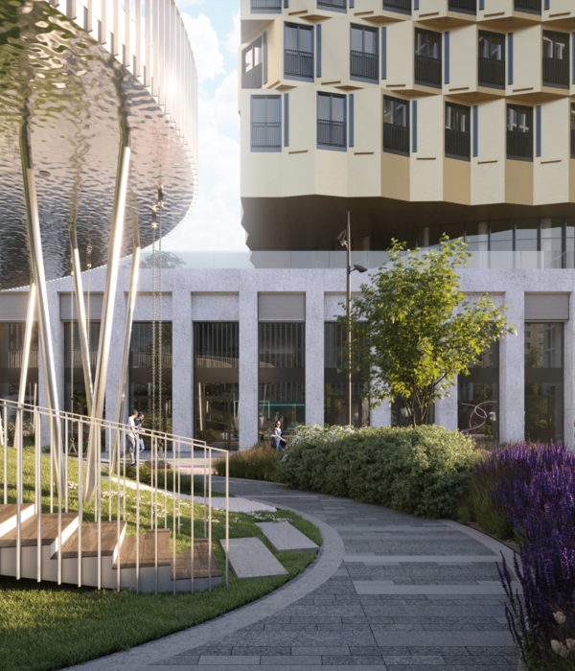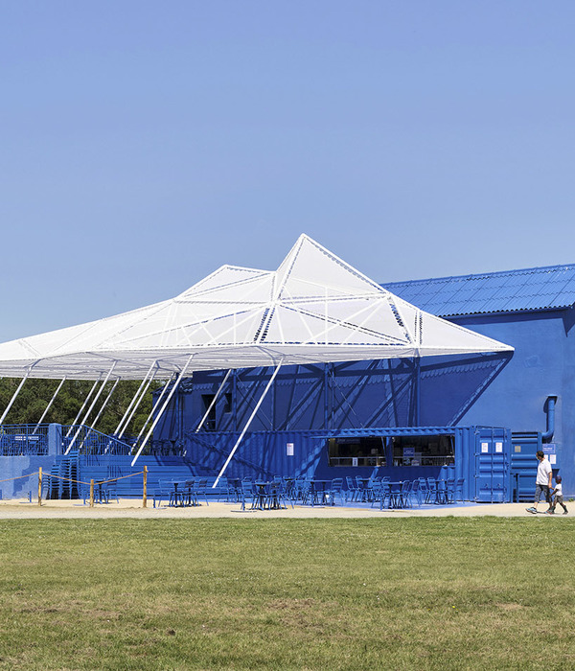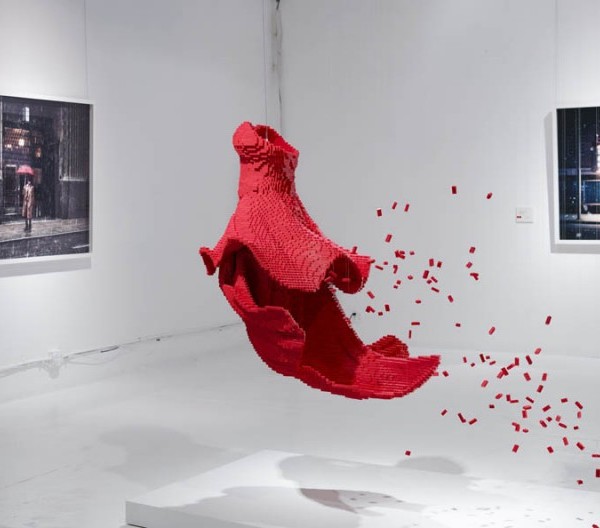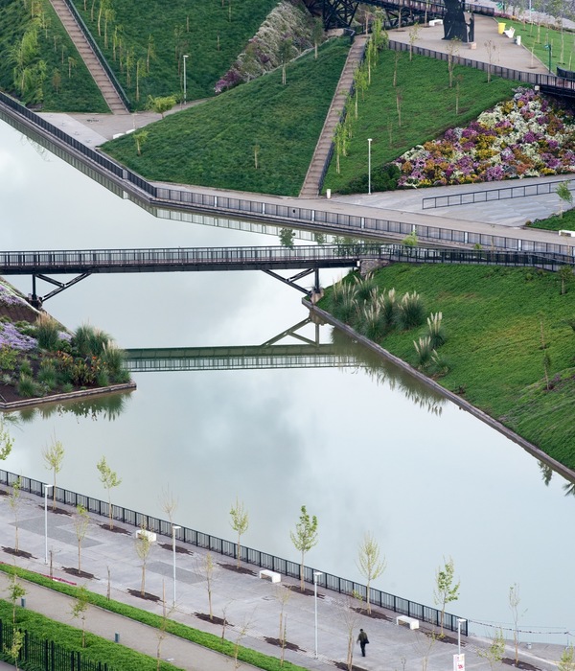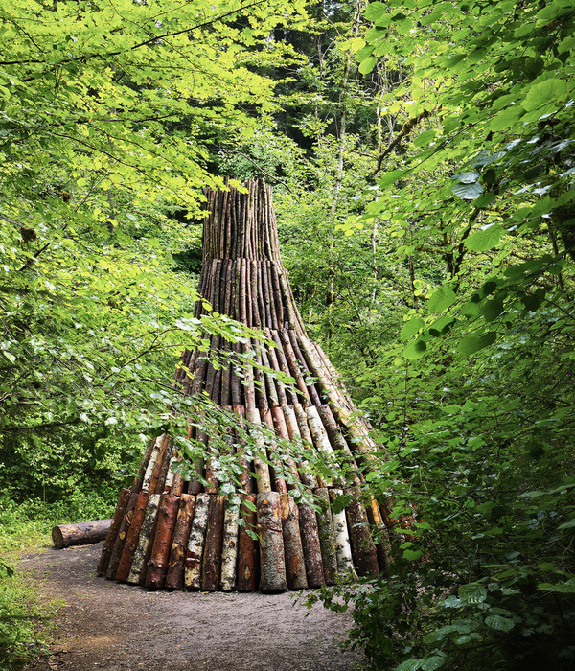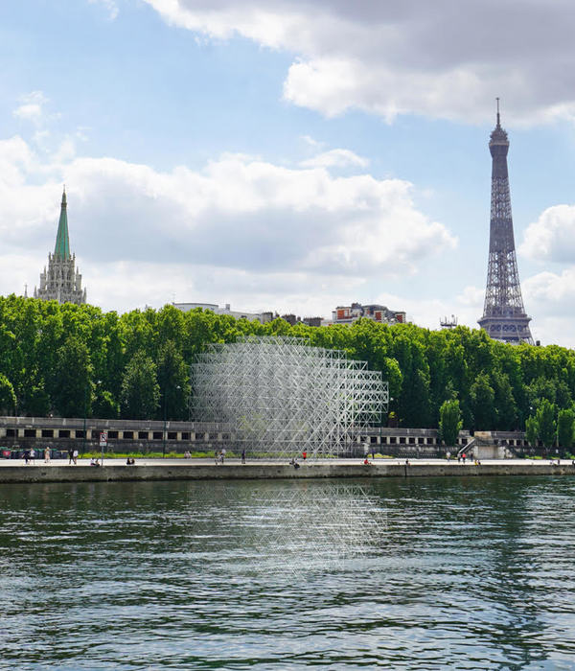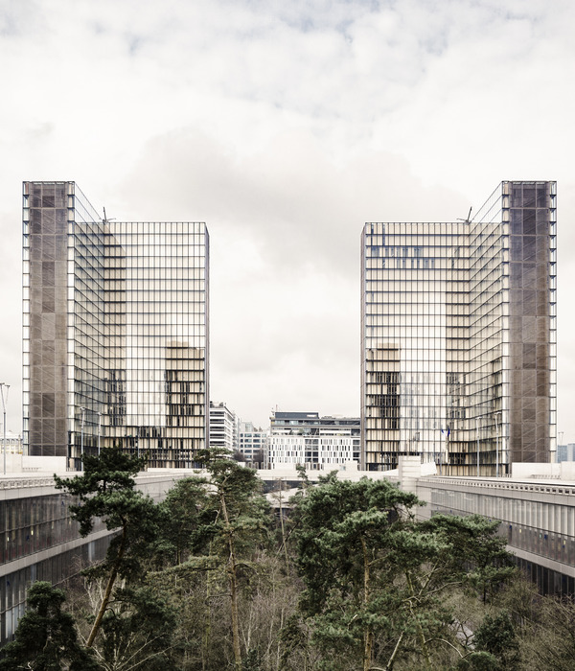Architect:FMAU
Location:Plaza del Carmen, Alicante, Spain; | ;View Map
Project Year:2008
Category:Townscapes;Urban Green Spaces;Parks
The Plaza del Carmen is a very old square in the ancien center of Alicante, built on the ruins of a 15th century convent, but abandoned for fifteen years to illegal activities and student parties. The rest of the population was afraid of it. Its renovation was an option in the Europan 3 competition, but no response had managed to convince the city center restoration’s chief architect.
This project is the result of several months of on-site analysis, of a daily presence to manage to understand all the nuances of the heterogeneous population living in the old center of Alicante. Among gypsy families and European tourists, young and old people, night bars and restaurants, the place is dynamic almost 20 hours out of 24.
An innovative method is invented to carry out the project. The Plaza del Carmen analysis reveals a multitude of layers of crossed daily paths. Unlike a classic typomorphological analysis, the approach is more anthropological, based on experience, encounter, discussion. All this database, both quantitative and qualitative, is transcribed to maps. After superposing those maps, from the scale of the historic center to the entire city, the project appears clear. The Plaza must revert to a major place for Alicantinos.
How to make the place accessible to everyone? The answer is a program which synthesizes all the previous data: the archaeology of the site, hydrology, luminosity, wind, human rhythms, flows and landscape.
After six months of analysis, the research leads to the following conclusion: the Plaza del Carmen must become a fun and free place that can be used day and night, by a toddler, his older brother, his uncle, his parents, or under the supervision of grandparents, who come to cool off near a fountain in the shade of the sun.
The found answer is simple: a square with swings. The structure provides three permanent frames in stainless steel, on which twelve highly resistant swings are attached, each capable of supporting one hundred kilograms. A perforated blue canvas provides shade during the day. The ground, made of blue sand and recycled rubber, absorbs rainwater and irrigates the trees. To the north, a white marble tier is created for shows and traditional Saint-John celebrations.
Architect: FMAU (Frédéric Martinet)
Photography: Milena Villalba
Client: Patronato Municipal de Alicante – Gaspar Mayor Pascual
Technical architect: Javier Martín
Archaeologist: Margarita Borrego Colomer
▼项目更多图片
{{item.text_origin}}

