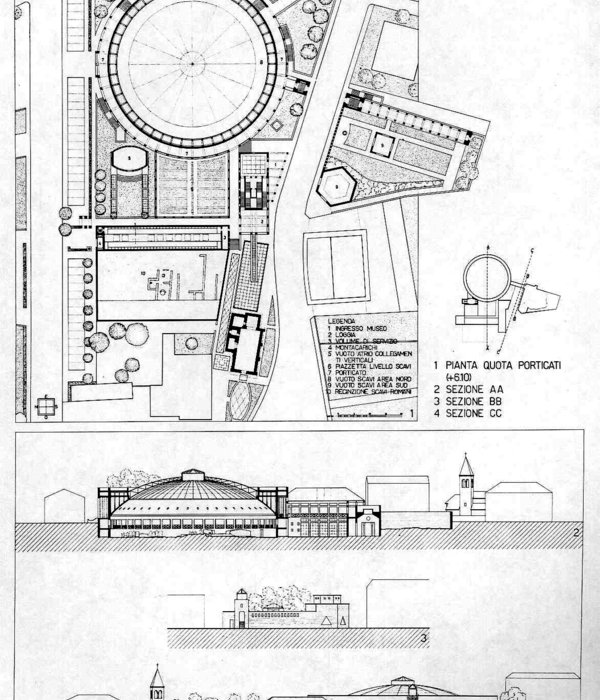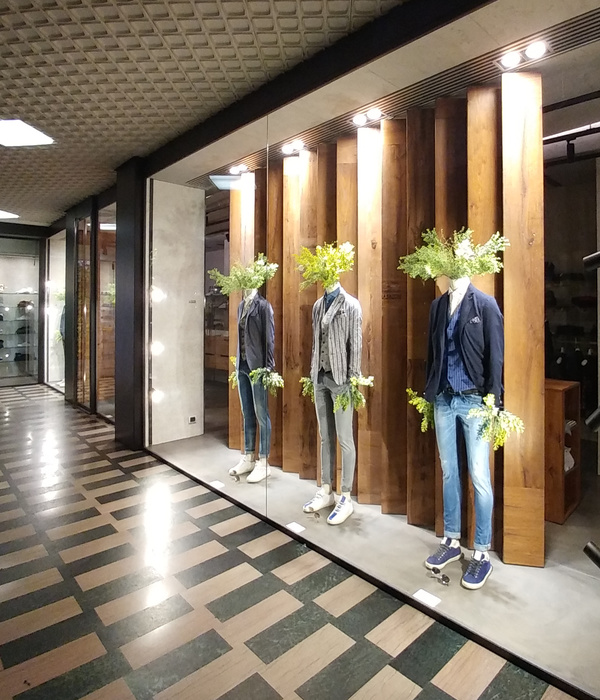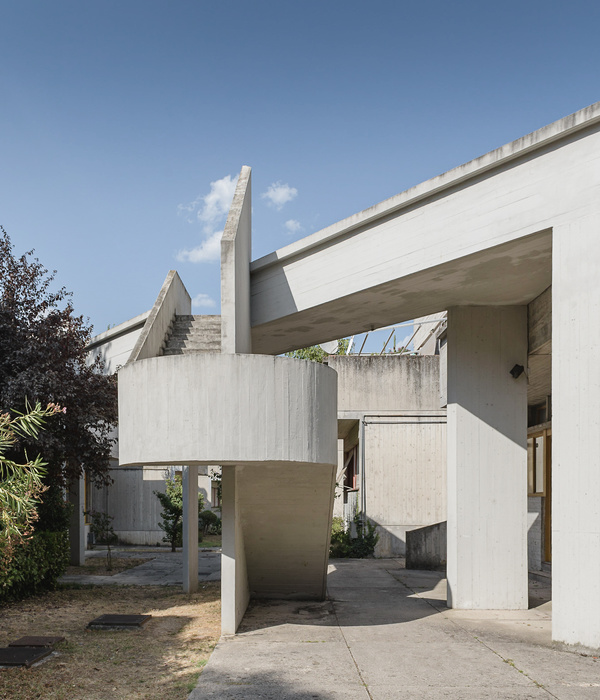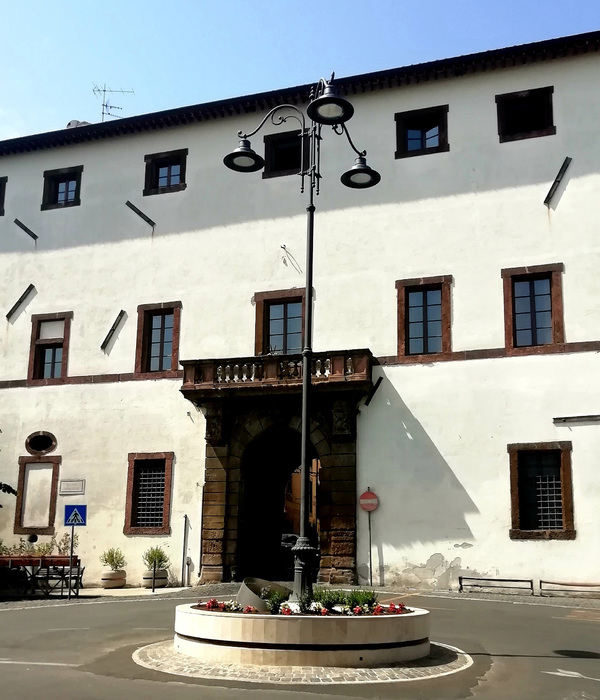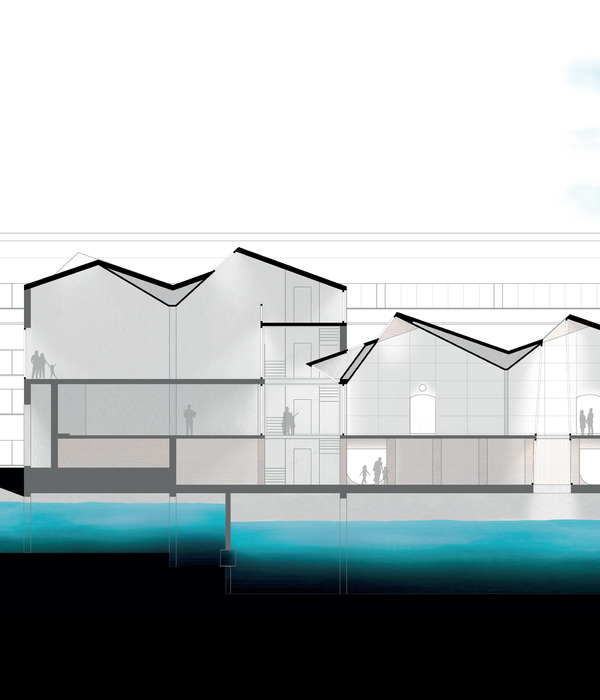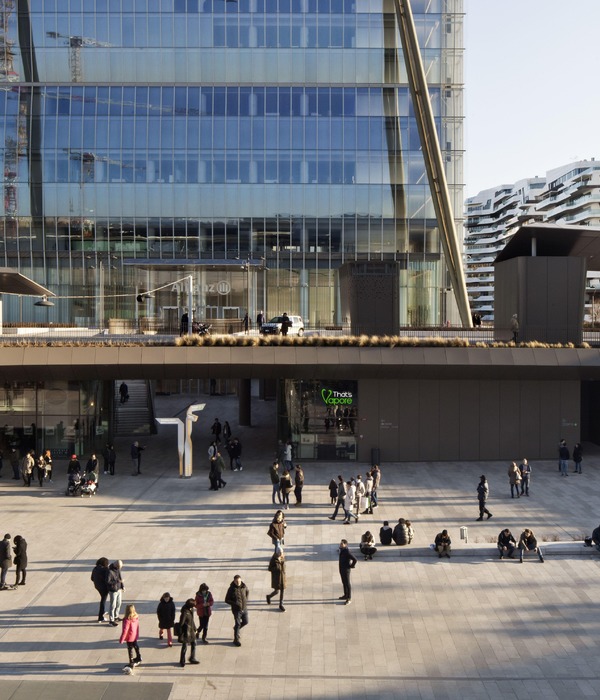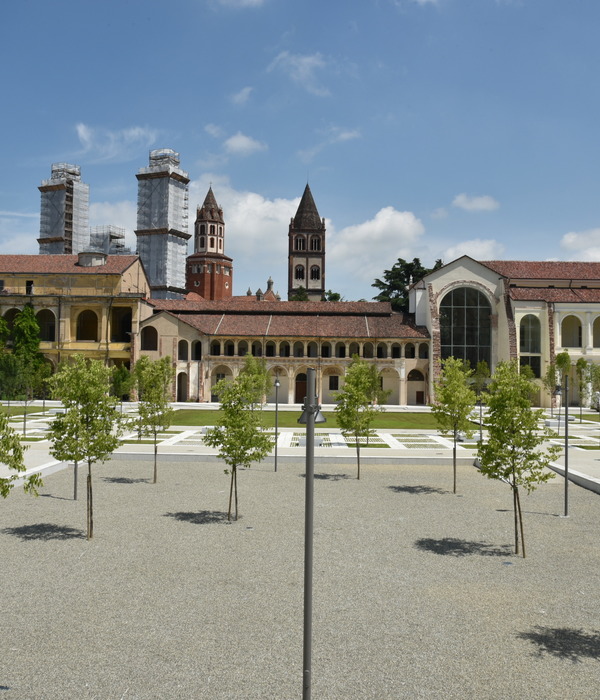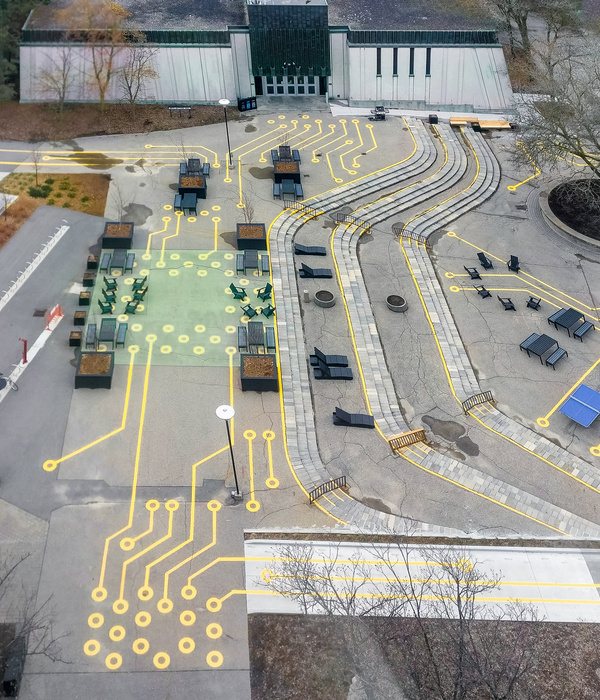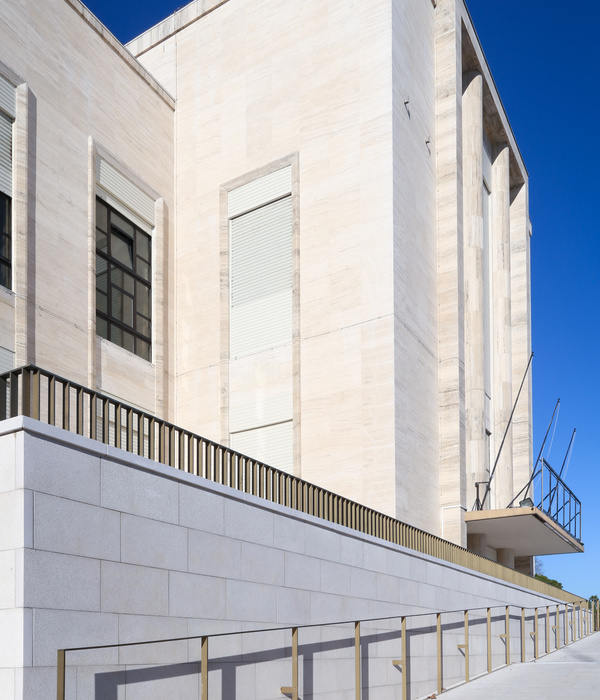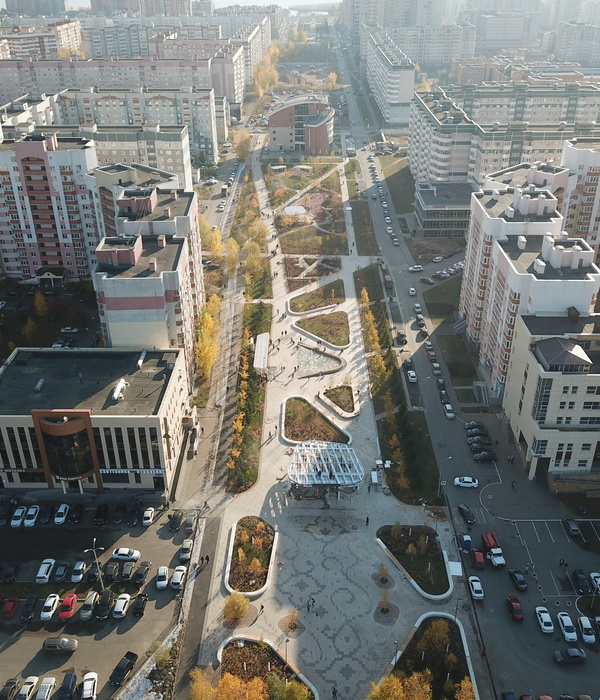科尔多瓦瞭望塔平面接近方形,尺寸为6.70 x 7.32米,长边一侧朝南开设入口,内部共设两层楼和一个屋顶露台。砖石和石板间隔建造,扶壁由绳索和破损的条石构成。四个立面上有十字雕刻。这里地处战略要害,穿过皇家大道,并且位于高地,可以眺望Guadazuheros、La Vega和Guadalbaida河滩以及只能徒步穿越的Guadalquivir河滩。由于这个地方的重要性以及管控的必要性,一些隐居修道士自愿住在那里,监视可能进行军事入侵的敌人,同时为朝圣者提供宗教服务。
▼位于高地的科尔多瓦瞭望塔,Cordova Watchtower on a high place
Cordova Watchtower with a practically square floor plan, measuring 6.70 x 7.32 metres, its longest side corresponding to the door, facing south; It consists of two floors and a roof terrace. Built with courses of masonry and at intervals of stone slabs, the buttresses being made up of rope and blight ashlars. In the four facades it has cruciform engravings. We are at a geostrategic point of relevance for the control of the area and we pass through the royal road, a high place from where we could see the fords by the Guadazuheros, La Vega and Guadalbaida streams and the existing ford in the Guadalquivir at this point, only passage through the river on foot. The importance of the place and the need for control made some hermits offer to live in it, providing them with a road control service, lookout for possible enemy military incursions and religious services for pilgrims.
▼瞭望塔外观,exterior view of the watchtower
▼近景,closer view
通过带有石把手的楔形拱门,可以进入瞭望塔内部,拱门被嵌在墙内的护壁柱上的石罩保护着,开启方向不朝向外立面,反倒朝向走廊,这样一来,阳光刚好可以落在门上。门中间设有抽斗,用来放置门锁。楼梯挨着东墙,上方是砖制的筒拱天花,转角处设有通往上层的洞口。在二层,每面墙的中心都设有细长窗户、孔洞或射击孔,以及窗边框和条石过梁。屋檐高于屋顶,是女儿墙的雏形,顶部加设金字塔形城垛。南墙顶部设有四个雕花托臂支撑的机械装置,它可以用来投掷武器,从而保护大门。据悉,该装置可能建于14世纪20年代的阿方索十一世统治时期。
▼内部改造图纸,interior renovation drawings
The interior of the Tower is accessed through a basket-handle arch door with stone voussoirs, protected by an ashlar that rests on ashlar jambs embedded in the wall without protruding from the façade, but with projections into the corridor so that the door rests on the highlight. There are some cashiers in the middle of the door for the lodging of the lock. Attached to the eastern wall there was a staircase with a brick barrel vault ceiling, except for the angle, where there is a hole to go to the upper floor. In the center of each façade on the 2nd floor there is an elongated window, loophole or embrasure, with jambs and a ashlar lintel. An eave emerges from the roof, as a molding where the parapet begins. It is topped with pyramidal cap battlements. In the upper part of the south façade there is a machicolation supported by four carved corbels, through which projectiles could be thrown to defend the door. It was possibly built in 1320 during the reign of Alfonso XI.
▼石制拱门,the stone arch
▼楼梯与砖制的筒拱天花,the staircase with a brick barrel vault ceiling
▼二层空间,the 2nd floor space
该项目对瞭望塔进行升级改造,通过美化周围景观,并尽量减少对塔的干预,使其可以被参观。第一项措施是清理专用通道,在入口安装围栏,限制人们随意进入塔内。第二项措施是在塔楼周围设置安全区域,防止BIC被故意破坏,杜绝游客日后从距离南墙仅三米的陡峭斜坡上跌落到铁轨上。安全区域将种植地中海的芳香植物,如迷迭香、百里香、薰衣草、棉杉菊、月桂、琉璃苣等,再加上角豆树,它们在划定空间的同时,将成为夏季绝佳的自然遮阳元素。通往塔内的通道门先前是由物业在20世纪80年代安装的,此次将被加固和刷漆,并装上防破坏的锁。在屋顶,实心砖地面经过除锈和清洁,丢失和松动的部分也被替换掉。地面完成清洁和固定后,将涂刷透明的防水薄膜,同时设置滴水嘴或排水沟,防止雨水浸湿北侧墙面。
▼屋顶改造图纸,roof renovation drawings
▼城垛详图,battlements details
Our project consists of the enhancement of the Tower, through various landscaping actions around it and minimal intervention in the Watchtower so that it can be visited. The first action will be the cleaning of the private access road with sack bottom. At this entrance to the road, a fenced access gate will be installed to limit access to the tower. The second action will be to perimeter a security area around the tower, Both to prevent acts of vandalism on the BIC, assuring future visitors of possible falls from the steep slope towards the existing railway service path just 3 meters from the South facade of the Tower. Along this entire perimeter, Mediterranean aromatic species such as rosemary, thyme, lavender-cantueso, santolina, cinnamon laurel, borage, etc. will be planted. In addition to carob trees. Delimiting that space at the same time that they will be excellent natural shade elements for the summer. The current access door to the tower, installed by the property in the 1980s, will be reinforced and painted, placing a vandal-proof lock on it. On the roof, the contemporary flooring of solid brick pieces will be cleared and cleaned, replacing those pieces that are missing or loose. And once the surface is clean and secured, a waterproof transparent liquid membrane will be applied on it to waterproof the skirt that pours over the north face of the tower through a duct-sink to which we will place a gargoyle or gutter.
▼屋顶露台,the roof terrace
▼耐候钢支撑结构,the support structure of corten steel
▼细部,detail
在塔楼改造中,设计方强调了耐候钢支撑结构再现城垛/城齿的提议,使塔楼在景观中形成强烈的视觉效果。
We highlight in the intervention in the Tower the proposal of the reproduction of the battlements/merlons by means of a support structure of corten steel, obtaining a forceful vision of the figure of the Atalaya in the landscape.
▼城垛,the battlements
▼瞭望塔与铁轨,the watchtower and the rail
▼区位鸟瞰,aerial view
Project name: Enhancement of the Torre de la Cabrilla, Posadas. Cordoba
Architecture office: Antonio Raso + Alejandro B. Galán + César Egea
Website:
Social networks: @rasoarch
Office Location (City, Country): Córdoba, Spain –
Construction completion year: 2022
Constructed area (m2): 95.26 m2
Location: Posadas, Cordoba
Program: Enhancement (Intervention in the Tower and its surrounding landscape)
Architect(s) in charge: Antonio Raso + Alejandro B. Galán + César Egea
E-mail architect(s) in charge:
Photographer credits: Juanca Lagares
Photographer website:
E-mail photographer:
{{item.text_origin}}

