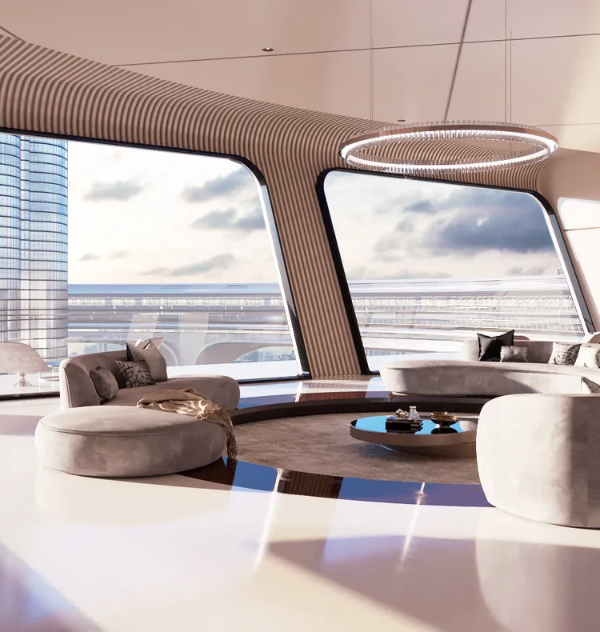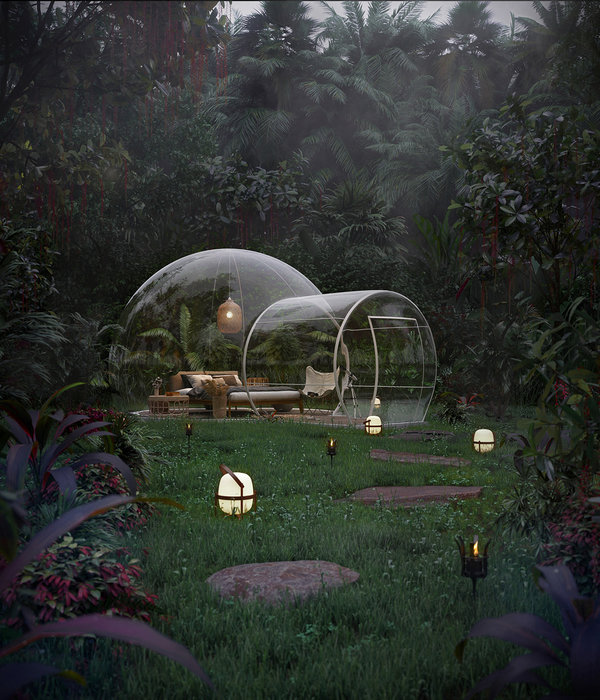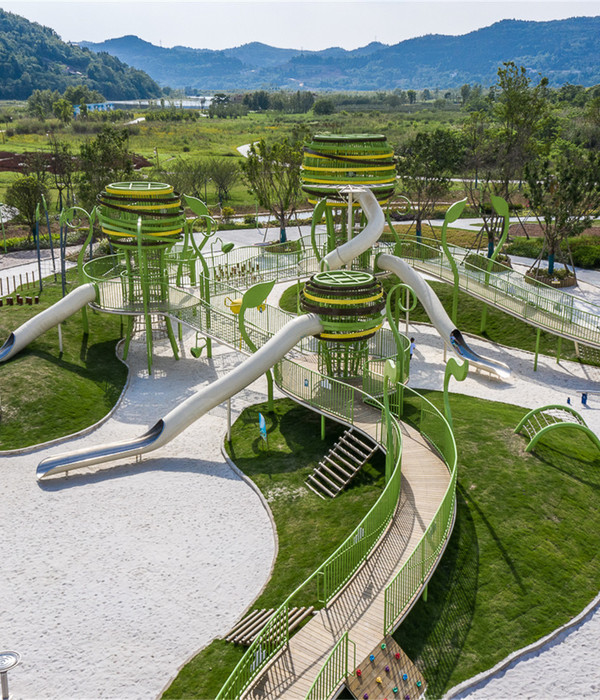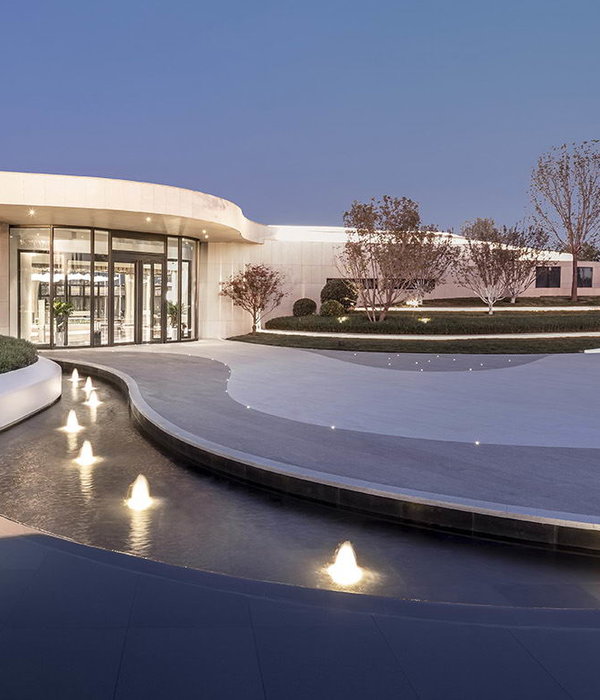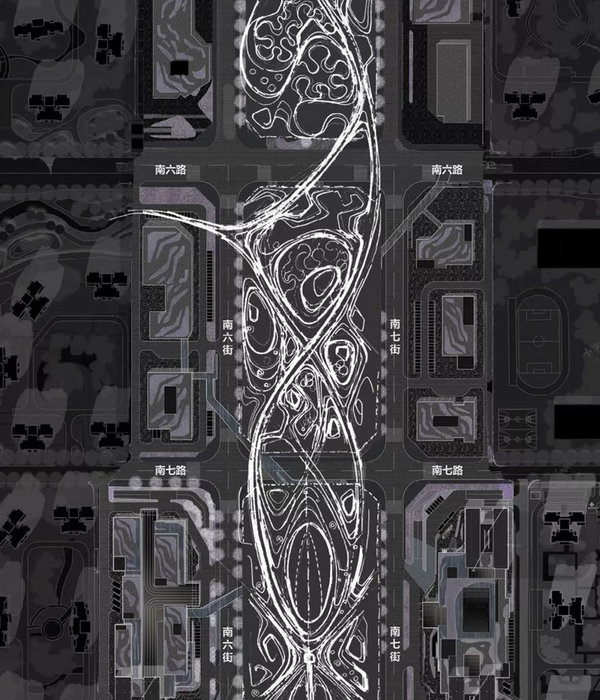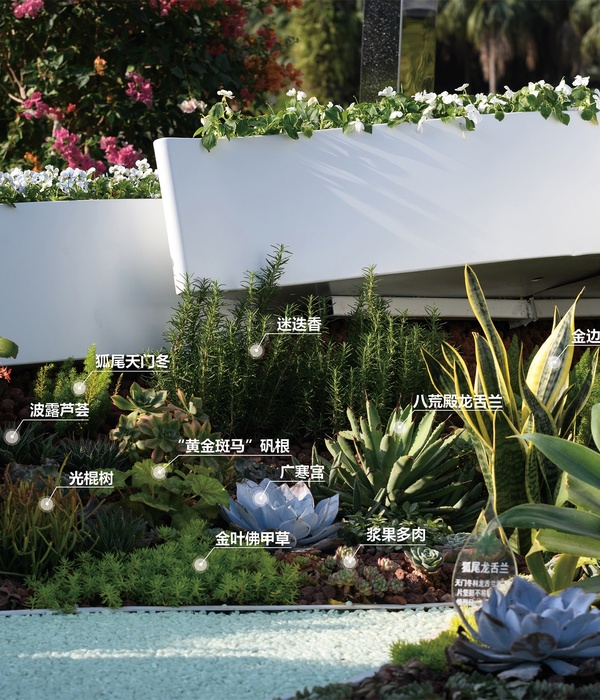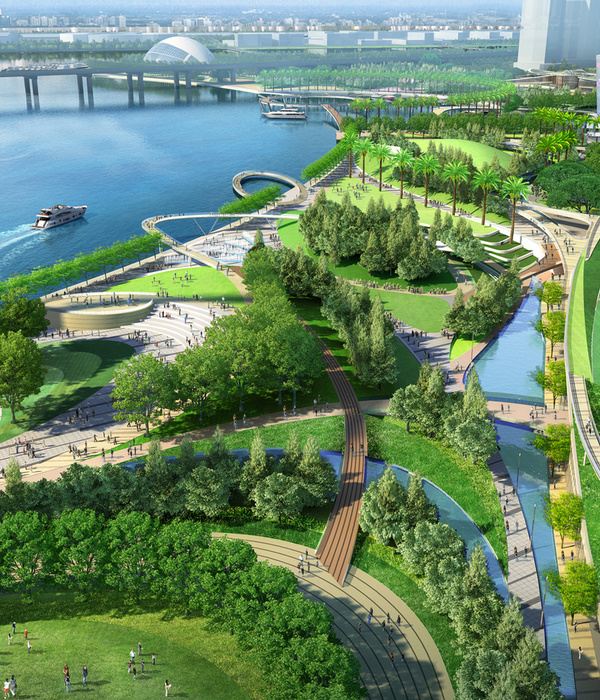- 项目名称:海边的展亭
- 占地面积:8500平方米
- 设计时间:2015年10月- 2016年1月
- 施工时间:2017年9月- 2019年5月
- 开放时间:2019年5月
- 首席设计师:Evren Başbuğ (Studio Evren Başbuğ Architects)
- 摄影:Yerçekim Architectural Photography,ZM Yasa Architectural Photography (drone footage),Studio Evren Başbuğ Architects Archive
Studio Evren Başbuğ Architects:“İzmirDeniz”项目自2011年开始构思至今,一直处于建设状态,其范围内的“Papilio”被Evren Başbuğ工作室设计成了Bostanlı海洋广场的焦点。这段长350米、面积21英亩的沿海滨水区坐落在Bostanlı市场大厅对面,在卡尔希亚卡海岸二期投入使用的1.3公里长的沿海规划范围内备受瞩目。
Studio Evren Başbuğ Architects:Within the scope of the ‘İzmirDeniz’ project, which has been ongoing since its conception in 2011, ‘Papilio’* was designed as the focal point of the Bostanlı Sea Square by Studio Evren Başbuğ. Situated across the Bostanlı market hall, this section of the coastal waterfront, which is 350 meters long and 21 acres in size, was given special interest within the scope of the 1.3 km long coastal planning of the second stage application area of the Karşıyaka coastline.
Courtesy of Studio Evren Başbuğ Architects
Courtesy of Studio Evren Başbuğ Architects
Courtesy of Studio Evren Başbuğ Architects
为了让游客在整个城市海岸线上与大海建立一种前所未有的关系,总体规划中构想的连续海滨长廊被适当地弯曲远离海岸,旨在创造一种真正的乡村海滨体验。一座3.5米高的假山被设置在机动车道和人行长廊之间的缓冲地带,作为一个带有坡道和露台的三维可塑元素,这座假山可以被视作一个视听屏障,一个海岸线新焦点的自然观赏剧场,一个艺术家 “思考 “的自然平台。
In order for the visitors to establish an unprecedented relationship with the sea in reference to the entire urban coastline of İzmir, the continuous coastal promenade proposed in the master plan was locally curled away from the shore, aiming to create a truly rural coastal experience. An artificial hill with a maximum height of 3.5 m was positioned on the buffer zone between the vehicle road and the promenade. Considered as a three-dimensional plastic element with ramps and terraces, the hill was designed to be both a visual and auditory barrier, a natural viewing amphitheater for the new focal point of the coastline, and a natural podium for the art object ‘thinking.’
Courtesy of Studio Evren Başbuğ Architects
Courtesy of Studio Evren Başbuğ Architects
海岸防护带与倾斜的海滨长廊之间采用了不同于其他岸线的技术,使用了大型天然岩石并覆盖了卵石,为用户创造了一个自然的海滩体验。
The coastal band between the sea fortification created through a technique different from the rest of the shoreline using large natural rocks and the deviated promenade was covered with pebbles in order to create a natural beach experience for the user.
Courtesy of Studio Evren Başbuğ Architects
Courtesy of Studio Evren Başbuğ Architects
Courtesy of Studio Evren Başbuğ Architects
用于露天电影、演出舞台等临时活动的木质平台也被设想为长廊和海平面之间一个渐变的过渡。这些天然木材覆盖的层叠平面交接错落,为不定期策划的娱乐活动提供了基础设施,同时也为用户提供了在海边休闲漫步的机会,让他们远离城市的喧嚣。
The wooden platforms designed for temporary programs (open-air cinema, performance and show stage, etc.) are also envisaged to create a gradual transition between the promenade level and sea level. Oscillating between the urban and the rural, these natural wood covered cascading planes provide an infrastructure for occasional programmed recreational activities, as well as offering users the opportunity to lounge in a state of idleness at the seaside, isolated from the hustle and bustle of the city at other times.
▼优美的展亭结构 Beautiful pavilion structure
Courtesy of Studio Evren Başbuğ Architects
Courtesy of Studio Evren Başbuğ Architects
Courtesy of Studio Evren Başbuğ Architects
Papilio被设计为Bostanlı海洋广场中心的基本建筑元素,该结构位于上层的干池和下层的层叠式木质平台之间,与海岸线成45度角,通过完全相同的2厘米厚的钢板模块重复组装而成,这些模块均由计算机辅助精密切割、扭曲和焊接工艺生产。
Papilio was designed as the foundational dominant architectural element at the center of the Bostanlı Sea Square. The structure, which is positioned between the dry pool at the upper level and the cascaded wooden platforms on the lower side, with an angle of 45 degrees to the shoreline, was created with the repetition of identical modules that are each made of steel sheets of 2 cm thickness and produced through computer-aided precision cutting, twisting, and welding processes.
▼展亭俯视 Overlooking
层叠木质平台 The cascaded wooden platforms
Courtesy of Studio Evren Başbuğ Architects
Courtesy of Studio Evren Başbuğ Architects
Courtesy of Studio Evren Başbuğ Architects
Courtesy of Studio Evren Başbuğ Architects
除了基本的遮阳功能外,这一非凡的建筑元素还为两侧的公共区域创造了一个互补的视觉背景,其蕾丝般的外观由薄而精致的钢板部分创造。Papilio以其独特的位置引导人们面朝大海去感知和体验,吸引人们从广场开始,沿着围绕大海和地平线的长廊轴线进行一次心灵的旅行,最终抵达连接海面的混凝土台阶。
In addition to its basic shading function, this extraordinary architectural element creates a complementary visual backdrop for public uses on both sides with its lace-like appearance created by thin, delicate steel plate sections. While guiding the perception and movement towards the sea with its positioning, Papilio invites one on an inner journey along the middle axis framing the sea and the horizon, starting from the square and ending by literally touching the sea with concrete sea steps.
通往海边的铺路 Passage to the seaside
Courtesy of Studio Evren Başbuğ Architects
Courtesy of Studio Evren Başbuğ Architects
Courtesy of Studio Evren Başbuğ Architects
Courtesy of Studio Evren Başbuğ Architects
▼黄昏中的展亭 Pavilion at dusk
Courtesy of Studio Evren Başbuğ Architects
Courtesy of Studio Evren Başbuğ Architects
▼唯美的休闲空间 Aesthetic leisure space
Courtesy of Studio Evren Başbuğ Architects
Courtesy of Studio Evren Başbuğ Architects
▼平面图 Plan
Courtesy of Studio Evren Başbuğ Architects
▼剖面图 Sections
Courtesy of Studio Evren Başbuğ Architects
Courtesy of Studio Evren Başbuğ Architects
Courtesy of Studio Evren Başbuğ Architects
Structural detailing
Courtesy of Studio Evren Başbuğ Architects
Courtesy of Studio Evren Başbuğ Architects
项目名称:海边的展亭
地点:土耳其 伊兹密尔市
室外面积:20.830平方米
占地面积:8500平方米
设计时间:2015年10月- 2016年1月
施工时间:2017年9月- 2019年5月
开放时间:2019年5月
首席设计师:Evren Başbuğ (Studio Evren Başbuğ Architects)
发起者:Aziz Kocaoğlu (伊兹密尔市市长)、İlhan Tekeli教授(“İzmirSea”项目发起人、市长顾问)、Hülya Arkon(建筑师,总监/ İzmir大都会未来项目部)承包商:Ladin İnşaat
摄影:Yerçekim Architectural Photography、ZM Yasa Architectural Photography (drone footage)、Studio Evren Başbuğ Architects Archive
Project Title: Pavilion by the Sea /Papilio (TR)Location: İzmir / Turkey
Outdoor Area: 20.830 sqm
Footprint Area: 8.500 sqm
Design: October 2015 – January 2016
Construction: September 2017 – May 2019
Occupancy: May 2019
Client: İzmir Metropolitan Municipality (İzmir / Turkey)Principal Designer: Evren Başbuğ (Studio Evren Başbuğ Architects)Originators: Aziz Kocaoğlu (Mayor of İzmir)、Prof. İlhan Tekeli (‘İzmirSea’ Project Initiator, Consultant of Mayor)、Hülya Arkon (Architect, Director / İzmir Metropolitan Municipality, Future Projects Department)Papilio : Pavilion by the Sea Architectural ConceptEvren Başbuğ (Lead Architect, Principal Designer / Studio Evren Başbuğ Architects)Contractors: Ladin İnşaat
Photograph Credits: Yerçekim Architectural Photography、ZM Yasa Architectural Photography (drone footage)、Studio Evren Başbuğ Architects Archive
"蝶形展亭优雅地立于海岸,成为空间中令人瞩目的焦点。
审稿编辑: Simin
{{item.text_origin}}



