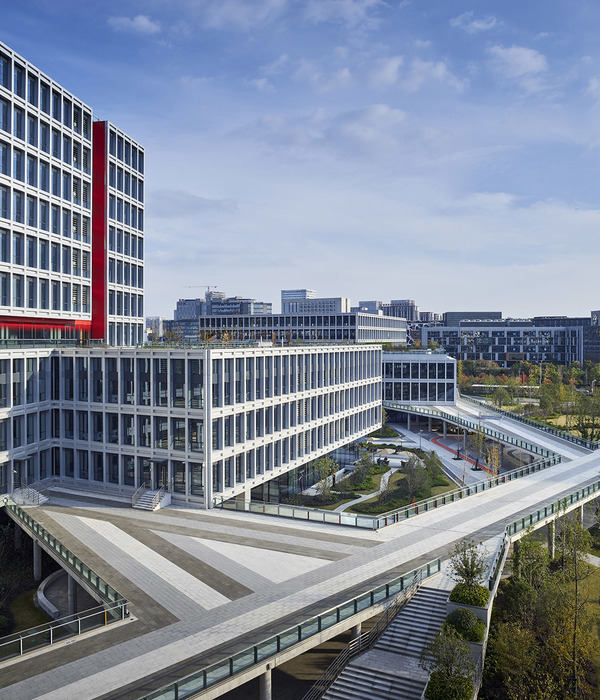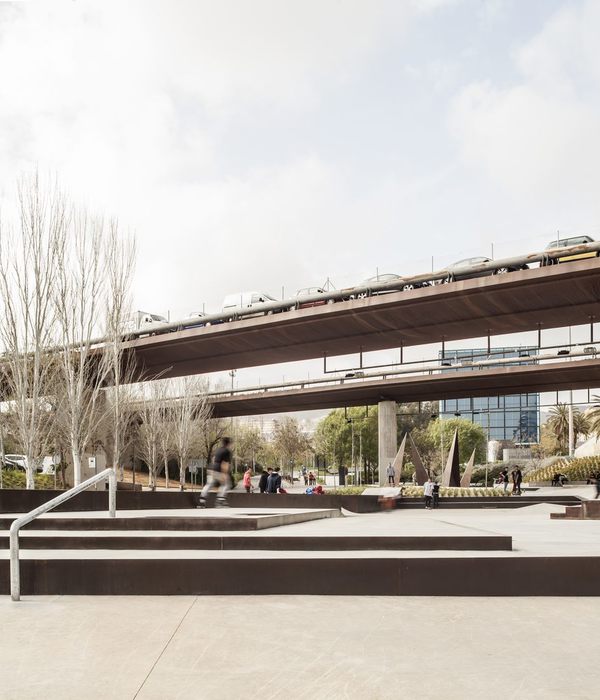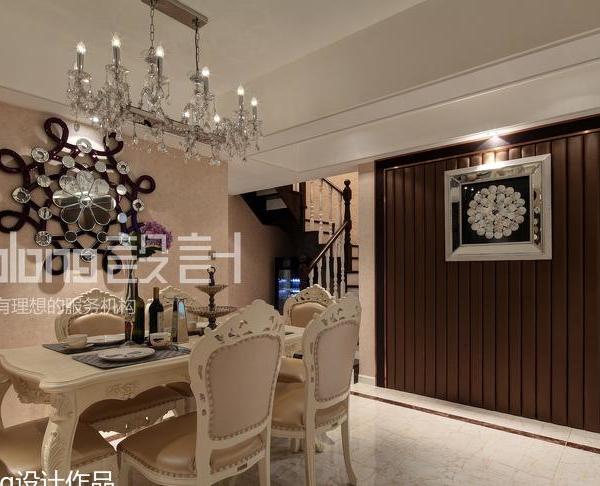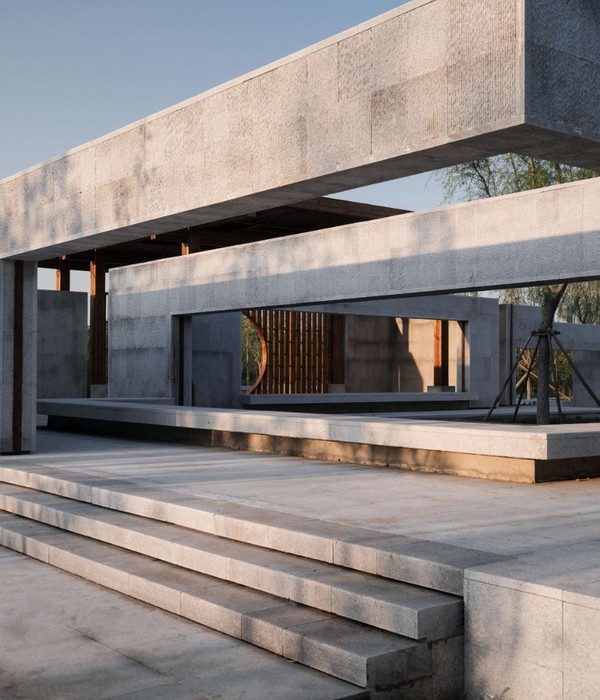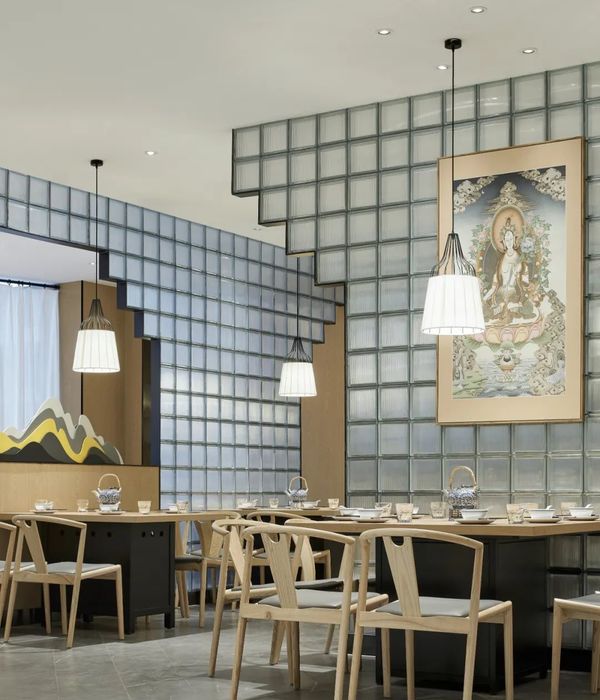- 项目名称:浪花园
- 景观面积:300㎡
- 地点:深圳,中国
- 设计团队:大小景观
大小景观:“浪花园”是一座可被回收再利用的临时性展园,位于 2020 深圳簕杜鹃花展的宝安展园区,占地 300 平方米。
Atelier Scale: The Wave is a recyclable display garden designed by Atelier Scale. It locates at the 2020 Shenzhen Flower Show Bao’an Garden, with a size of 300m2.
我们了解到,目前各种展览在发挥其积极作用的同时,产生了极大的资源浪费,绝大部分搭建材料均是一次性使用后就被当作垃圾扔掉。因此在整个花园创作之初,我们就带着这样的反思:如何通过设计,在保证能够满足视觉冲击效果的前提之下,充分考虑展园的生命周期(life cycle),传递可持续办展的理念。基于这样的理念,我们设计了一套可拆卸并可循环使用的预制单元模块系统。海浪形单元模块的灵感来源于被定位为全球海洋中心城市之一的深圳,我们通过不同角度的模块组合,创造出起伏的地形,从而生动地模拟了海浪翻涌时的优美姿态。在花展结束后,花园 90% 的材料皆可用于异地重建。
Within a visual-dominant flower show context, we realize there is a huge waste for every garden/flower show where most of the materials are turned into trash after the show is finished. Therefore, we think reflectively: using design to reconsider the life cycle of a temporary garden and promote sense of sustainability of a flower show. We come up with a prefabricated module system, with which we are able to rebuild the garden in another site with 90% of the material, after the flower show is over. The module is inspired by the texture of ocean, where the city of Shenzhen is located. Through tilting and moving of modules, a field of wave is created to simulate the ocean.
▼在“海浪”中玩耍的孩子们 Children playing in the garden – “The Wave”
▼起伏的“海浪”单元模块 The waved modules
毋庸置疑,花展的主角是各色优美的花卉植物,我们搭建了一个能充分展示主角魅力的浪形舞台。所有的植物设计均是围绕着“造浪”展开:
“鸟瞰 Aerial view of the recyclable display garden
花园外 – 海岸:冷色主打,暖色点缀,色彩缤纷的花境塑造了优美的滨海景色,各色绽放的时令花卉配以簕杜鹃,赋予花园海岸浪漫的气息;极具热带特色的宽叶天堂鸟,形成了郁郁葱葱的绿色背景,完美契合椰林风光,更为花园带来了一抹神秘感。
Bougainvillea and perennial flowers with different colors create an atmosphere of tropical coast at the gateway of the garden. Bird of paradise (Strelizia reginae) is used as buffer, as if the “coconut trees” by the coast.
▼“浪花园”入口 Entrance
▼水平起伏的海浪与竖向错落的公园城市环境 Horizontal up-and-down waves and vertical scattered park city environment
花园内 – 海浪与海底:种植于波浪起伏的种植盒内的低矮花卉,由白色、浅蓝色逐渐过渡到深蓝色,宛如不断翻涌的海浪。枝丫状、直立状,结有浆果且颜色多彩的多肉植物,搭配彩色叶草本,仿佛缤纷多彩的海底珊瑚礁群落。
Inside the garden, a gradient selection of flora from white, light blue to dark blue spread with the planters, represent the ocean wave. Colorful succulent plants with various shapes, together with colored herbs, represent the coral reef under the sea.
▼缤纷的海底(含植物列表)Colorful seabed (including plants list)
▼翻涌的海浪(含植物列表)Surging waves (including plants list)
除了海浪地形外,与地面模块肌理相同的“渔网帷幔”和“逐浪廊架”,以不同的形式与参观者互动。渔网帷幔轻柔通透,游客可随着地形起伏,与帷幔产生不同程度的接触,或轻撩触碰或隔网探望。由“海浪”翻卷而起的逐浪廊架,顶部延续了肌理化的种植,底部则以镜面映射着四周。不同的时段,不同的位置,不同的视角,呈现出不同的景致。
Besides the field of wave, the fish net trellis and wave pavilion trigger richer experience for visitors, through different forms of interaction. The fish nets hung under the trellis are so soft that light breeze easily make them swim like jellyfish. Visitors could “kiss” the nets in certain elevation as they move with the landforms. The wave pavilion rolls up with the “wave”, with plants on the roof, and mirror-finish panel under the ceiling. The mirror magically reflects different environment based on visitors’ location and viewing angle.
▼轻盈的渔网帷幔 The soft fish net trellis
▼映射着环境的逐浪廊架 The mirror magically reflects different environment
▼将种植盒倒扣作为坐凳,形成廊架下的休息场所 Turned the planting box upside down as a sitting stool for resting under the pavilion
整个花园的建造周期为一个月,模块化的建造体系(共 335 件预制铝盒模块)完美地适应了紧凑的施工节奏。全园除渔网帷幔的结构柱和逐浪廊架悬挑的种植盒采用局部焊接外,其余 90% 的材料均采用装配化的形式快速搭建,这为更加精细的植物的养护争取了更多的时间,为迎接游客做了更为充分的准备。然而,每一道施工步骤我们都反复推敲并不断改进。
The given construction period is extremely short (one month), with which the module system (composed of total 335 aluminium planters) work perfectly. We have optimized the installation details of the two trellis, which are assembled without welding. With these helps we have been able to complete the construction/installation in advance, when others are still working hard in completing. The extra time has been used for plant maintenance to better prepare for the opening. However the construction process has not been easy. There are learn curves within each step of construction.
模块安装 – 地形堆坡和常规的绿化堆坡不一样,变化多且陡,需要现场给出精准的判断,最后人工再微调坡型
Module Installation- the terrain slope is different from the conventional green slope, which changes a lot and steep as well, it is necessary to give accurate judgment, and manually fine tuning the slope in the end
“造浪”过程 – 为了让长 2 米的种植盒与地形贴合,在放置过程中,需要多次调整与校正。铝盒通过钢销固定至土里“Wavemaking”Process- in order to fit the planting box with a length of 2 meters to the terrain, it needs to be adjusted and corrected numerous times during the process. The aluminum box is fasten into the soil by steel pin
逐浪廊架 – 骨架为预制构件,由吊机吊装固定完成。种植盒以卡槽的方式镶嵌入骨架中,局部点焊 Wave Pavilion- the skeleton is prefabricated, which is hoisted and fixed by crane. The planting box is embedded into the skeleton by aiming at the groove, and spot welding partially
▼帷幔廊架 – 悬吊的构架与主骨架以非焊接的方式组装搭接,渔网编织成的帷幔预先与悬吊构架固定
Net Trellis- the suspended frame and the main skeleton are assembled in a non-welded way, the fish nets are fixed with the suspended frame in advance
▼植物种植 – 大小的设计师在种植“海底”植物的阶段也参与其中,体验种植的乐趣 Planting- designers participate in the stage of planting“seabed”plants and experience the fun
“浪花园”目前正在火热展出中,并将持续到 2021 年元旦。欢迎各界朋友前往参观。展览结束后,“浪花园”将被拆卸回收并择址于宝安区的其中一座公园中重建。
“The Wave” has been accepting visitors and will stay open until January 1, 2021. We look forward to seeing you in Lianhuashan Park, Shenzhen! After the exhibition, the Wave will be dissembled and re-installed in one of the park of Bao’an District in Shenzhen.
▼夜间铺满荧光石的园路成为了主角 At night, the trails covered with fluorescent stones became the protagonist
▼设计图纸 Design drawings
设计名:浪花园
项目名:2020 深圳勒杜鹃花展宝安精品花园
景观面积:300㎡
建成时间:2020
地点:深圳,中国
景观设计:大小景观
设计团队:钟惠城、张怡亮、凌齐美、林娟、熊铮铮、林丙兴
获奖:2020 深圳簕杜鹃花展金奖、最佳创意奖
业主:深圳市宝安区城市管理和综合执法局
业主团队:梁少武、马莉、伍小翠
景观施工:深圳市方森园林花卉有限公司
结构顾问:iStructure 杨笑天
摄影:南西摄影
Design Name: The Wave
Project Name: The Greater Bay Area 2020 Shenzhen Flower Show Bao’an Garden
Landscape Area: 300㎡Completion Year: 2020
Project Location: Shenzhen, China
Landscape Design: Atelier Scale
Design Team: Huicheng Zhong, Yiliang Zhang, Qimei Ling, Juan Lin, Zhengzheng Xiong, Bingxing Lin
Awards: 2020 Shenzhen Flower Show Gold Award, Best Creative Award
Client: Urban Administration & Enforcement Bureau of Bao’an District
Client Team: Shaowu Ling, Li Ma, Xiaochui Wu
Landscape Construction Contractor: ShenZhen FangSen Gardening & Flowers Co.Ltd
Structure Consultant: iStructure Xiaotian Yang
Photo Credit: Nancy Studio
{{item.text_origin}}

