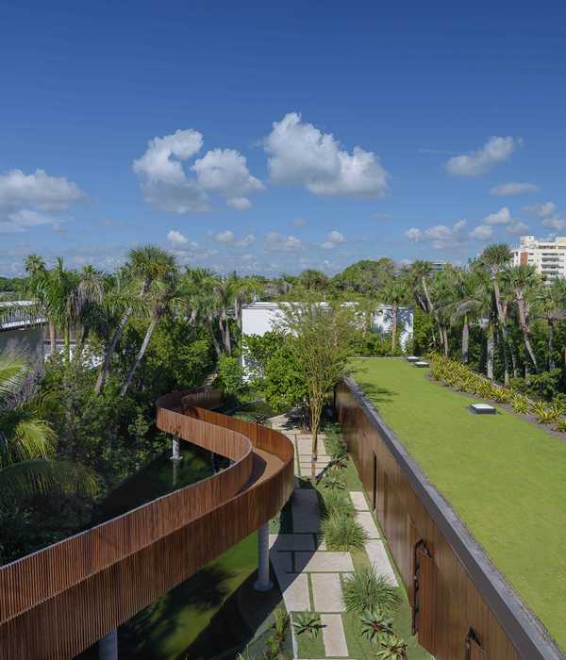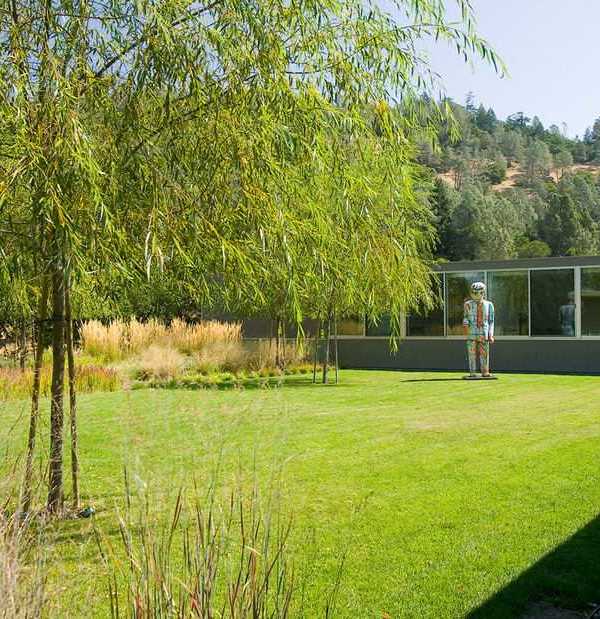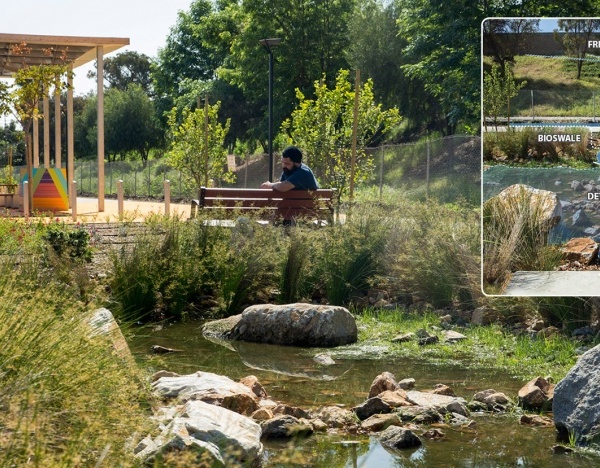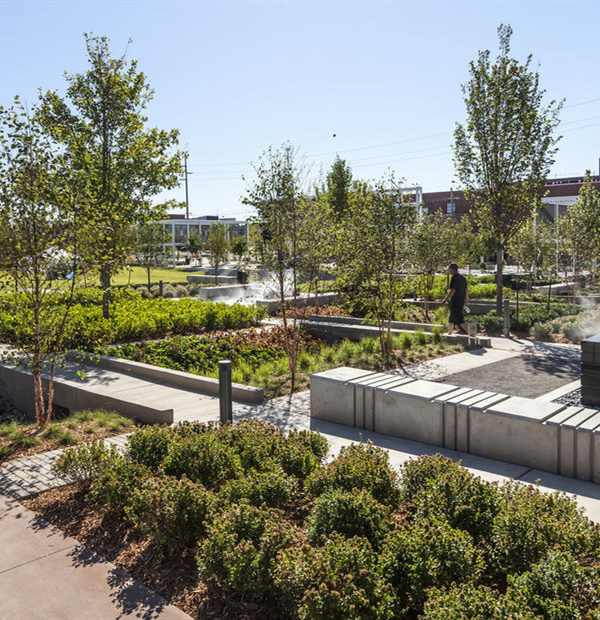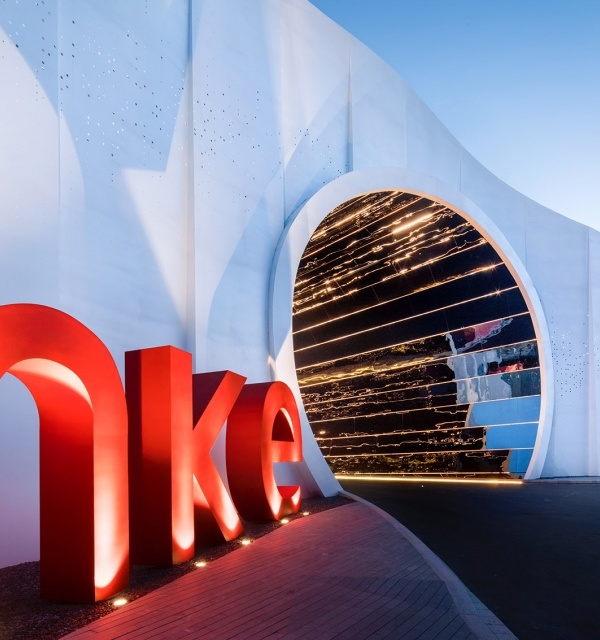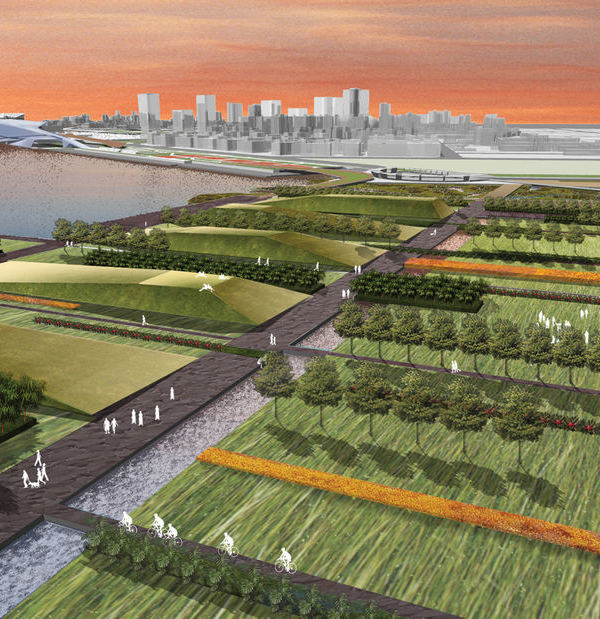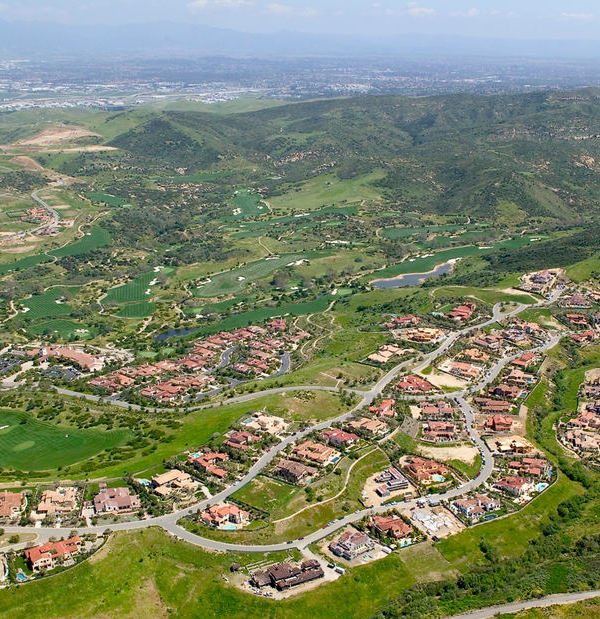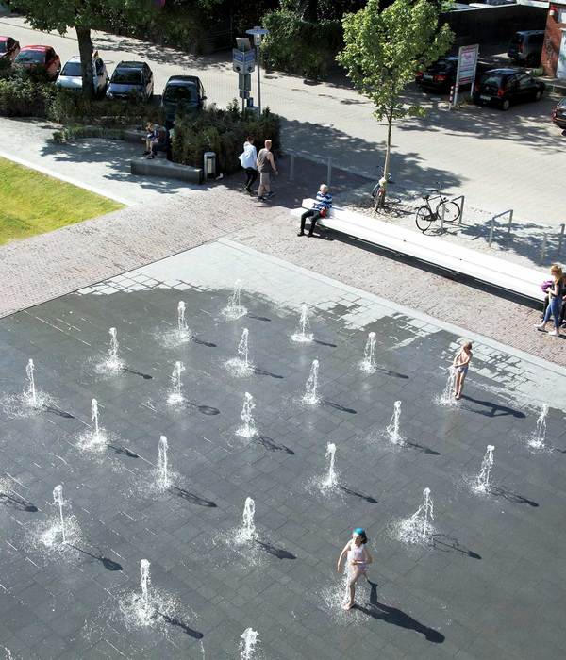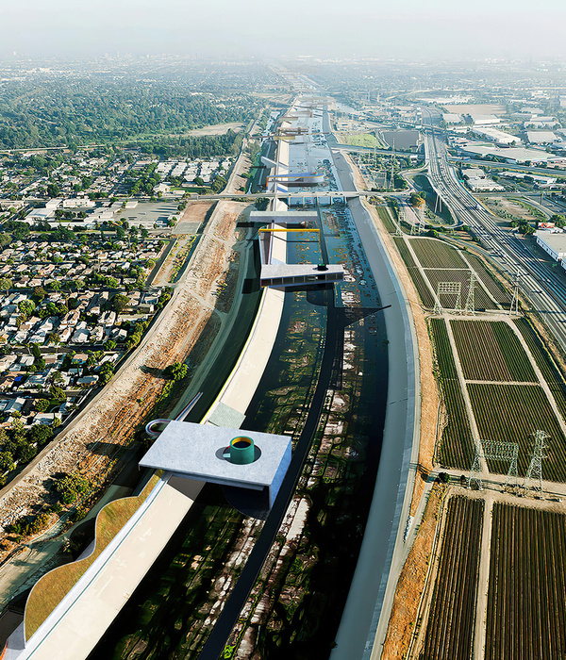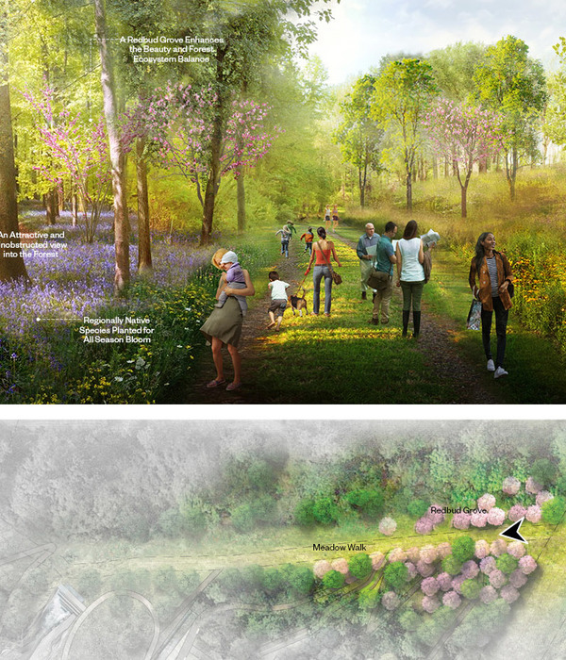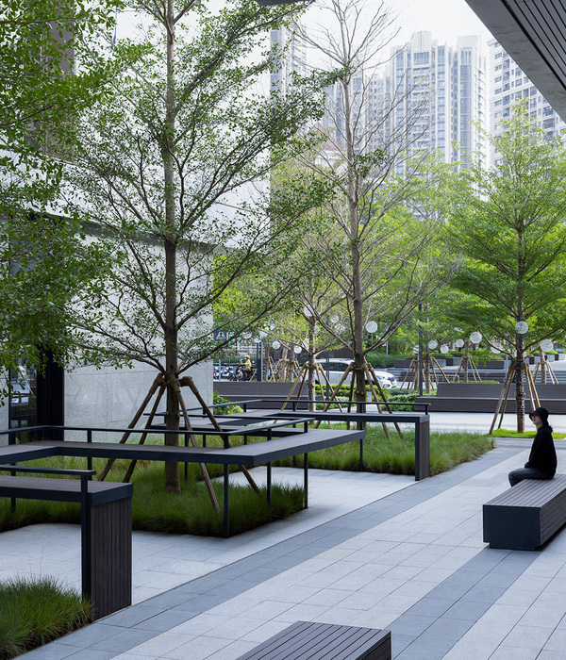阿里巴巴已建成并投入使用的一号园区位于杭州市滨江区时代大道绿化带以东,滨兴路以南,建筑面积约13万平方米。随着阿里巴巴集团的快速成长,集团需要增加高品质的自主研发空间。二期园区将成为一期园区的补充,并与一号园区成为一个整体,除满足研发功能需要以外,以建筑艺术的形式体现阿里巴巴特色,传承阿里巴巴企业文化,为阿里巴巴员工营造轻松、愉快、高效的工作环境,并宣传和提升企业文化。
The phase I park built and put into use by Alibaba is located in the east of the green belt of Shidai Avenue and the south of Binxing Road, Binjiang District, Hangzhou, with a construction area of about 130000 square meters. With the rapid growth of Alibaba group, it needs to increase high-quality independent research and development space. Phase II park will complement phase I park and become a whole. In addition to meeting the needs of research and development functions, it will reflect Alibaba’s characteristics in the form of architectural art, inherit Alibaba’s corporate culture, create a relaxed, pleasant and efficient working environment for Alibaba employees, and publicize and enhance corporate culture.
▼项目总体鸟瞰,aerial view of the project ©王大丑
一期园区总图布局中,建筑的扭转形体活泼生动,二期建筑形体力求与一期园区统一协调——延续建筑体块扭转的建筑形式,遵循一期自然肌理特征,同时规划景观道路和架空连廊步道,一期园区如同好似自然生长的大树根系,在一期的设计基础上,二期园区规划如同自然生长的树枝筋脉,舒展而自由。一期、二期园区因此紧密联系在了一起,自然形态相互呼应。
▼概念分析,concept ©浙江省建筑设计研究院
In the general layout of phase I park, the twisted shape of the building is lively and vivid. The shape of phase II building strives to be unified and coordinated with phase I park – continue the twisted architectural form of building blocks, follow the natural texture characteristics of phase I, and plan landscape roads and overhead corridor walkways. Phase I park is like the roots of naturally growing trees. Based on the design of phase I, Phase II park planning is like natural branches and veins, stretching and free. Therefore, the phase I and phase II parks are closely linked, and the natural forms echo each other.
▼项目融入城市肌理,The project is integrated into the urban fabric ©王大丑
二期园区的设计力求提升建筑形体的灵活性及开放性,整体形态呈面向城市开放怀抱的姿态,使之更易于交通流线的组织,促进员工之间的交流与业务发展。向城市表达友好的态度不仅仅停留在形体上,园区通过先进的管理手段,在安排正常生产作业的同时,阿里巴巴二期向公众开放部分园区空间,使园区成为城市环境的一部分,不仅以积极的形象展现自己,而且确实地回报社会。
The design of phase II Park strives to improve the flexibility and openness of the architectural form. The overall form is open to the city, making it easier to organize the traffic flow line and promote the communication and business development between employees. Expressing a friendly attitude towards the city is not only physical. Through advanced management means, while arranging normal production operations, Alibaba phase II opens some park space to the public, making the park a part of the urban environment, not only showing itself in a positive image, but also truly returning to the society.
▼由一期园区鸟瞰项目,aerial view of the project from the phase I park ©王大丑
本项目主体建筑包含 5 栋方形组合厂房,园区入口东设置综合服务大楼,其余四栋建筑均为办公建筑。布局原则是利用建筑相互之间的角度使得各个建筑的立面及立面后面的工作岗位。建筑体块的扭转契合基地不规则的五边形地貌,同时围合出共享中央广场等。建筑以各自扭转的角度沿基地周边展开,形成拱卫中央空间,面向东南角打开之势。
The main building of the project includes five square composite plants, a comprehensive service building is set in the east of the park entrance, and the other four buildings are office buildings. The layout principle is to make use of the angle between buildings to make the facade of each building and the jobs behind the facade. The torsion of the building blocks is in line with the irregular pentagonal landform of the base, and the shared central square is enclosed at the same time. The buildings are unfolded along the periphery of the base at their respective torsional angles to form the central space, which faces the southeast corner.
▼项目航拍顶视图,aerial top view of the project ©王大丑
建筑形体采用外高内底的手法,沿内侧中心庭院为三到四层的建筑,高度和层数由南向北由内向外逐渐增加,使建筑能够总体呈现坐北向南,山环水抱的格局,营造出宜人的空间尺度。建筑内设置的中心庭院,是对中国传统“院落”空间的诠释,既满足了建筑内部采光的需求,也形成了组团内的公共共享空间,促进了员工之间的交流。
The architectural form adopts the method of outer high and inner bottom. Along the inner central courtyard, there are three to four storey buildings. The height and number of floors gradually increase from south to North and from inside to outside, so that the building can generally take on the pattern of sitting north to South and surrounded by mountains and water, creating a pleasant spatial scale. The central courtyard set in the building is an interpretation of Chinese traditional “courtyard” space, which not only meets the needs of lighting in the building, but also forms a public shared space in the group and promotes the communication between employees.
▼建筑形体采用外高内底的手法,沿内侧中心庭院为三到四层的建筑,The architectural form adopts the method of outer high and inner bottom ©王大丑
结合朝向、噪音景观、便利性等多方面因素的叠加考虑,核心筒及卫生间布置于中心庭院东西两侧。建筑南北两侧为工作场所,交通道路与服务设施环绕中心庭院布置,方便员工到达工位,并在面向中心广场的朝向布置景观休息区。工作场所整体平面可根据工作岗位需要灵活布局,可灵活分隔组合。
Considering the superposition of orientation, noise landscape, convenience and other factors, the core barrel and toilet are arranged on the East and west sides of the central courtyard. The north and south sides of the building are workplaces, traffic roads and service facilities are arranged around the central courtyard to facilitate employees to reach the station, and a landscape rest area is arranged towards the central square. The overall plane of the workplace can be flexibly arranged according to the needs of the job and can be flexibly separated and combined.
▼工作场所,交通道路与服务设施环绕中心庭院布置,workplaces, traffic roads and service facilities are arranged around the central courtyard ©王大丑
“绿肺”的引入是将具有城市尺度的湿地和城市界面的关系,直接引入到二期园区的景观设计中,在中心位置设置如此尺度的花园,也是籍此让园区具有自我调节微气候和小环境的能力。打造“公园办公”的理念。利用蜿蜒曲折的建筑形体把场地自然地分割为大大小小的室外环境,散落在建筑群中间的绿化景观被设计为菱形的岛屿,变化多姿,提升了产业城园区的空间品质。通过开合有节,变化有致,内外有别的室外空间组合创造既利于园区环境也利于城市公共空间的园林式工业园区。
The introduction of “green lung” is to directly introduce the relationship between wetland with urban scale and urban interface into the landscape design of phase II Park, and set such a scale garden in the center, so as to make the park have the ability to self-regulate microclimate and microenvironment. Create the concept of “Park office”. The site is naturally divided into large and small outdoor environments by using the winding architectural form. The green landscape scattered in the middle of the building complex is designed as a diamond shaped island, which changes and improves the spatial quality of the industrial city park. Through the combination of opening and closing, changes and other outdoor spaces inside and outside, a garden industrial park is created that is not only conducive to the park environment, but also conducive to the urban public space.
▼中央生态景观花园,Central ecological landscape garden ©王大丑
朝向中心的建筑层数较低,外围的层数较高,强调了中心景观花园的内向性,中心绿地也成为了整个园区的景观核心,也是园区主要入口空间的重要组成。朝向内部花园的群房屋顶设计为室外活动平台,为建筑使用者提供了景观极佳的休憩空间。
The number of building floors towards the center is low and the number of peripheral floors is high, which emphasizes the introversion of the central landscape garden. The central green space has also become the landscape core of the whole park and an important part of the main entrance space of the park. The roof of the group of rooms facing the internal garden is designed as an outdoor activity platform, providing building users with an excellent rest space.
▼中心绿地成为整个园区的景观核心,The central green space has also become the landscape core of the whole park ©王大丑
园区通过设置人行和非机动车专用道,在入口处实现人车分流。避免人车混杂。为营造舒适,开放,绿色的园区环境,地面尽量避免设置大面积停车场,地面停车采取零星布置,同时也方便就近临时停车。
The park realizes the separation of people and vehicles at the entrance by setting pedestrian and non-motor vehicle lanes. Avoid mixing people and vehicles. In order to create a comfortable, open and green park environment, large-area parking lots shall be avoided on the ground as far as possible. The ground parking shall be arranged sporadically, and it is also convenient for temporary parking nearby.
▼入口,entrance ©王大丑
地面层人流基本以中心广场为集散区域,辐射状的路网为员工与访客快速到达目的地提供了条件。二层精致细腻的环廊环绕建筑,折线形的造型将五栋楼联系在一起,极大地满足了企业要求最大的连通性和平面灵活性的功能要求,使人在园区中体验到与众不同的动态视觉与景观感受,同时也形象地实现了设计概念中希望反映的企业文化和产业特征。
The pedestrian flow on the ground floor basically takes the central square as the distribution area, and the radial road network provides conditions for employees and visitors to reach their destination quickly. The exquisite ring corridor on the second floor surrounds the building, and the broken line shape connects the five buildings together, which greatly meets the functional requirements of the enterprise for the maximum connectivity and plane flexibility, makes people experience the distinctive dynamic vision and landscape feeling in the park, and vividly realizes the corporate culture and industrial characteristics that the design concept hopes to reflect.
▼舒适,开放,绿色的园区环境,comfortable, open and green park environment ©王大丑
▼地面层人流基本以中心广场为集散区域,路网呈辐射状,The flow of people on the ground basically takes the central square as the distribution area, and the road network is radial ©王大丑
建筑的外表皮配合平面和大体量的总体趋势,与一期里面协调呼应,建筑外观简洁大方,创造高低起伏的外观形象。幕墙采用明框系统,通过均匀的外墙材质以及微妙的变化,形成纽带的意向,使建筑以饱满的体量和整体的气势连成整体而突出于城市肌理之中。通过调节中空玻璃和彩釉玻璃的在不同朝向立面的比例,以达到调节入射阳光强度,改善工作环境,节能环保。
The outer skin of the building matches the overall trend of plane and large volume, and echoes with that in phase I. The building appearance is simple and generous, creating an undulating appearance image. The curtain wall adopts the open frame system, which forms the intention of bond through uniform external wall material and subtle changes, so that the building is connected as a whole with full volume and overall momentum and protrudes from the urban texture. By adjusting the proportion of insulating glass and colored glazed glass in different facade directions, the intensity of incident sunlight can be adjusted, the working environment can be improved, energy conservation and environmental protection can be achieved.
▼由二层环廊看园区,viewing the park from the ring corridor on the second floor ©王大丑
▼立面造型以中国传统宝盒为设计灵感,The facade is inspired by the traditional Chinese treasure box ©王大丑
阿里巴巴二期园区方案充分考虑了项目的地块的城市环境和功能需求。建筑设计突出开放、庄重和亲和特色,而不追求气势和豪华。力求与阿里巴巴集团共同以建筑形态实现企业特色,承载企业文化,探索新的途径,为企业员工营造新型工作环境,并满足环保要求。创新——同时保持已有的企业特色,这就是我们所追求的理念。与城市协同发展。不仅面向城市敞开怀抱,为城市提公共空间,同时向通过企业的带动,不断向城市释放能量,与城市实现共存、共融、共赢。
Alibaba phase II park plan fully considers the urban environment and functional requirements of the project plot. Architectural design highlights the characteristics of openness, solemnity and affinity, rather than pursuing momentum and luxury. Strive to work with Alibaba group to realize enterprise characteristics in architectural form, carry enterprise culture, explore new ways, create a new working environment for enterprise employees and meet environmental protection requirements. Innovation – while maintaining the existing enterprise characteristics, this is the concept we pursue. Coordinated development with cities. Not only open to the city and provide public space for the city, but also continuously release energy to the city through the drive of enterprises, so as to realize coexistence, integration and win-win with the city.
▼项目夜景鸟瞰,aerial view of the project at night ©王大丑
▼建筑夜景与细部,night view of the building and its detail ©王大丑
▼总平面图,master plan ©浙江省建筑设计研究院
▼一层平面图,1F plan ©浙江省建筑设计研究院
▼二层平面图,2F plan ©浙江省建筑设计研究院
▼五层平面图,5F plan ©浙江省建筑设计研究院
▼6~11层平面图,6~11F plan ©浙江省建筑设计研究院
▼剖面图1,section 1 ©浙江省建筑设计研究院
▼剖面图2,section 2 ©浙江省建筑设计研究院
▼项目更多图片
{{item.text_origin}}

