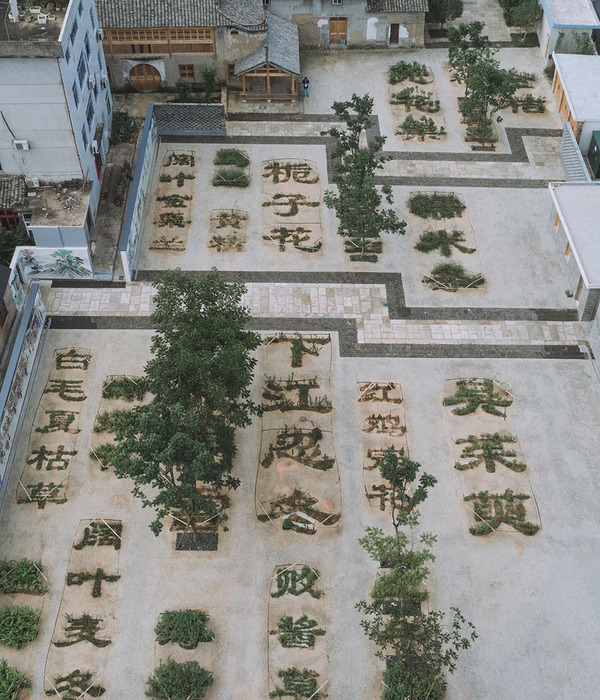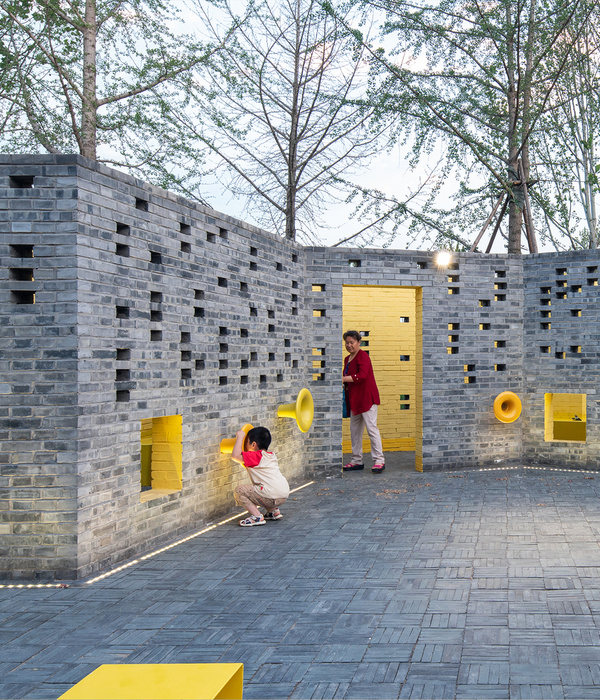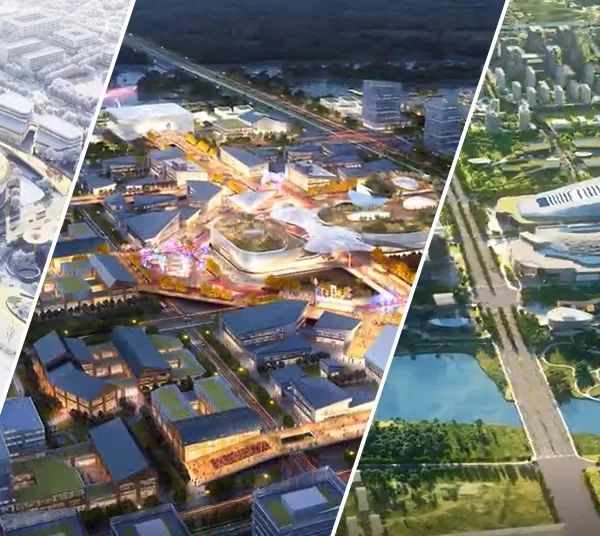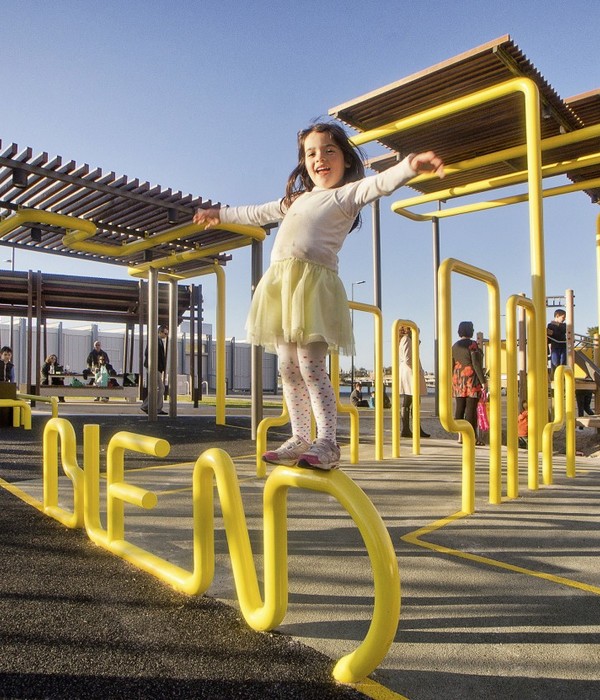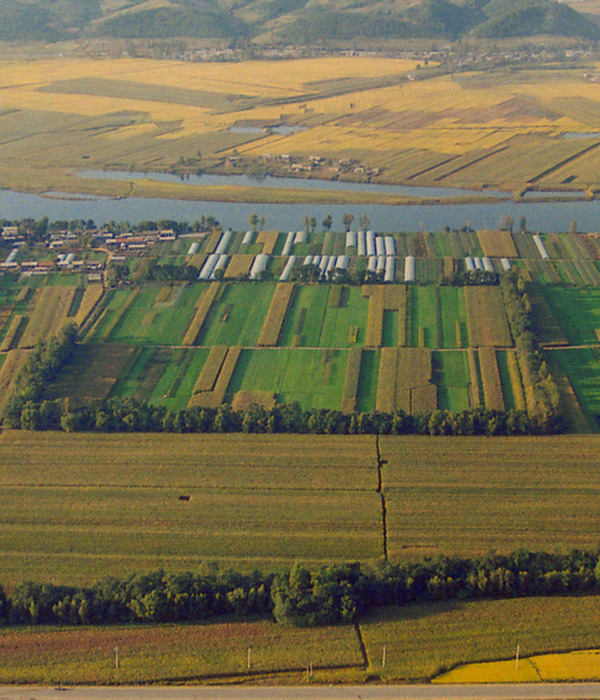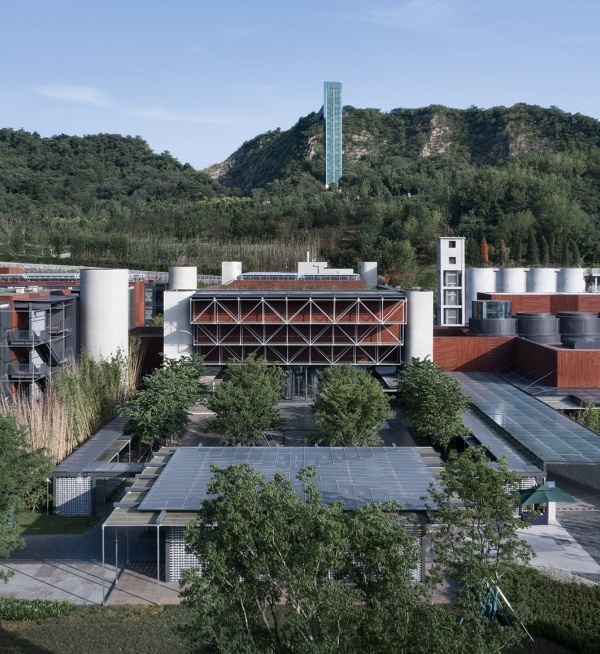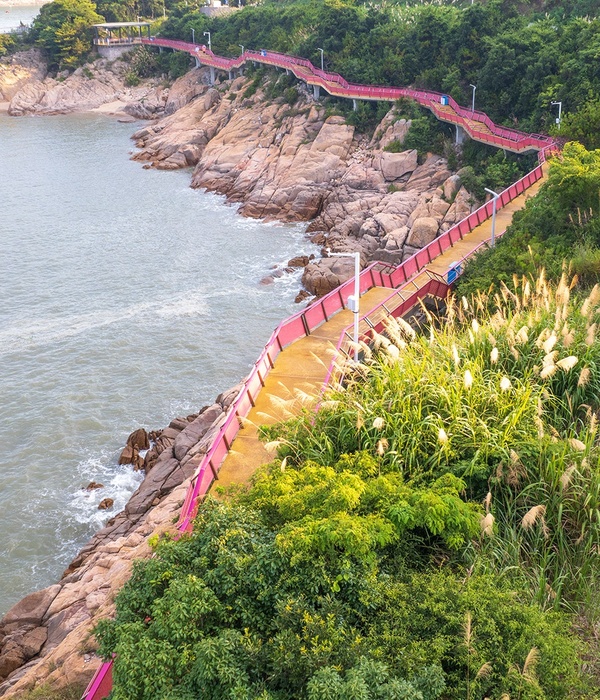“弗吉尼亚州夏洛兹维尔市公园内新植物园的总体规划,旨在实现社区环境修复及和谐发展的夙愿。考虑到场地陡峭的山地地形,设计团队于植物园内设置了台地花园,探索步道,游乐区,开放草地,林地,湿地,瀑布及活动场地等丰富的游览设施,所有设施都充分结合自然环境并带给游客探索的乐趣。与此同时,植物园规划重点关注了场地的可持续性及可恢复性,倡导了一种新型的公民参与方式。此次项目向我们展示了景观如何同时作用于社区的生态及文化系统建设。” -2019评审委员会
“This master plan for a new botanical garden in a park in Charlottesville, Virginia, was driven by the community’s aspirations, insights, and desire for a place of healing and unity. Responding to the steep topography of the wooded site, the plan calls for terraced gardens and discovery walks, play areas, meadows, groves, wetlands, a waterfall, and event spaces, all facilitating natural and personal exploration. The plan calls for the site to be sustainable and resilient, encouraging a new kind of civic engagement that demonstrates how landscape can influence both the ecological and cultural systems of a community.” – 2019 Awards Jury
此项目致力于将场地打造成为弗吉尼亚州中部的高品质植物园,使之具有可恢复性,可探索性及包容性,以更好展示皮埃蒙特地区的自然特征。规划充分回应社区需求,以新颖的方式激活场地生态,使之成为城市休闲的新去处,引导并促进了社区的基础设施建设及社会环境修复。
考虑到场地陡峭的地形及森林条件,场地内设计了一系列台地花园及探索步道。树林中设置有游客中心,圆形露天剧场及活动空间,可举办社区或教育及文化类活动。草地,小树林,湿地,植物观赏园,瀑布及林荫步道等设施能充分激发游客的参与性。这个森林中引人入胜的植物园完美融合了大自然的影响力,以其惊人的包容性和可探索性改善社区及周边环境。
As a place of resiliency, discovery, inclusiveness, and healing, this master plan incorporates a vision for a premier botanical garden in Central Virginia that showcases the natural systems of the Piedmont region. Driven by the community’s insights and aspirations, this masterplan activates the site’s ecology in novel ways and guides the creation of a compelling new destination that builds social infrastructure and fosters social healing.
Defined by the site’s steep topography and woodland conditions, the masterplan creates a series of terraced gardens and discovery walks. Nestled within the woods is a visitors’ center, an amphitheater and an event space that provides opportunities to hold community events, while also facilitating educational and cultural activities. Meadows, groves, wetlands, and a collection of botanic gardens, together with a waterfall feature and canopy walk, encourage engagement. Ultimately, the plan brings to life a garden in the woods focused on inclusion, exploration, and the natural world’s transformative power to start a dialogue and heal a community.
▲规划总平,展现了新植物园区的各种空间类型。The plan depicts the variety of types of spaces the new botanical garden will offer.
麦金泰尔(Mclntire)公园占地130公顷,此次的植物园改造自公园的一部分。在项目推进过程中,设计团队与董事会,社区居民,艺术家,公众代表和学者建立了紧密合作。植物园的设计不仅关注了技术性的雨洪管理策略及基础设施,同时不忘考量近年来持续影响夏洛茨维尔的文化问题。规划旨在创建一个有教育意义且能够服务于大众的场所,以此鼓励夏洛茨维尔地区公民充分参与到社会活动中。设计团队考虑了景观的季节性,使园区景色能够随季节变化,并以此教育公众了解景观对社区生态及文化建设的影响。
作为一个服务于社区的项目,设计团队组织了两个大型研讨会及若干小型讨论,以了解公众对项目的需求及社区居民对场地的设想。为了获得更深入的信息,设计团队还开展了数字化调查。参与者在调查中分享人口信息,现有公共绿色空间的使用情况,以及他们对新园区的愿景。从一开始,公众即希望该园区能够促进社区和谐发展,以其包容性修复近日夏洛茨维尔动荡产生的不利影响。同时,参与者还从生态及经济层面对公园的可持续性及可修复性,提出了较高的要求。
在社区活动进行中,设计团队与各类公共或私人机构,学术机构与非营利组织建立起有效合作,以此吸引多元化参与者,帮助植物园成为更好的学习和发现之地。园区与夏洛茨维尔高中(Charlottesville High School)直接相邻,两公里范围内还包括若干小学,基督教青年会(YMCA)及弗吉尼亚大学(University of Virginia),因此该项目具有巨大的潜力成为教育型公共空间,为学校开展室内或室外交叉课程,实习或景观科学类参与课程提供场所。
整个规划设计过程都采用了迭代设计。通过将参与者的反馈意见具象化,设计团队不仅可以就设计本身展开有效谈论,还可以探讨设计策略在自然环境中的具体实施方式。在第二次大型研讨会中,设计团队以“巢(The Nest)”为概念提出了两套备选方案。两套方案都侧重于对场地的低介入,但通过不同的空间组织引导参观者游览全园。该植物园占地仅12英亩,较小的面积为设计带来挑战,图形化的设计需要充分结合场地自身地形条件。
该项目的重要目标是向公众展示皮埃蒙特地区的自然及生态特征。设计团队在园区内采用雨洪管理设施,通过精细的场地介入突出自然水文循环,并展现该地区的原生动植物特征。
设计团队向弗吉尼亚大学的本地专家请教了园区的种植策略。咨询围绕“什么是本土植物”及“在气候不断变化,环境压力不断增加的时代,我们应该怎样定义本土植物群落的演变”等话题,探讨了如何在场地内更好的使用本土植物资源。
植物将随着季节动态变化,或成为本地动物的永久性栖息地,或成为动物迁徙途中的暂时停留地。树种调查能帮助设计团队更好的了解场地内原有植被,将未受到人为干预的成熟群落纳入设计考量,使之成为场地生态修复的坚实基础。分析现有的植被群落及其条件,能够指导园区内生态系统的构建。已有的群落类型包含混合林,林缘地,草地,湿地及河岸走廊。
场地原地形变化明显,包含两条自然溪流。设计团队利用GIS(地理信息系统)及水文分析,了解场地与里瓦那河(Rivanna)流域的关系,绘制出河岸走廊的蓝图。走廊将成为园区重要的轴线。该走廊源于一个拥有巨大涵洞的瀑布。水生花园配合有大量土方工程,一方面方便了游客进入湿地畅游,一方面帮助园区续存大量的水。该景观将作为临时的雨洪滞留池帮助控住园区水流量,旨在缓解日益频繁的极端天气所引起的洪水灾害对周边地区的影响。
麦金太尔植物园规划重新定义了植物园的概念,除了常规的植物科普功能外另赋予园区特殊的社会意义,以吸引更多的游客参与。植物园的社会属性表现于其精彩的空间设置,园区内的空间可举办多样化的社会活动,包括婚礼,瑜伽和一系列季节性庆祝活动及表演。在这个植物园里,各个年龄段的游客都可以收起手机,久违的享受与大自然交流的宝贵机遇。
完备的研究表明,亲近自然能带来极大益处,因而麦金太尔植物园致力于通过各种主动或被动的娱乐互动机会,带给游客身体及心灵的双重慰藉。植物园中的花园,利用树荫及瀑布的水雾平抚游客过快的心跳。与此同时,在树林和沉思花园营造的安静氛围中,游客可以沉淀自己的思绪,消除往日的压力。
设计团队仔细研究了场地地形,使设计后的道路即使通过陡峭的林地,也适合家庭不同年龄层次的游客出行。园区内有三条主步道,其中两条符合美国无障碍通行标准(ADA accessible- Americans with Disabilities Act accessible)。园路的设计为不同活动类型提供了不同长度及坡道难度的选择,包括漫步道,远足道和漫跑道等等。园区内的道路向外延伸,与现有的自行车道及人行道相连。
自然游乐园的设计充分考虑其可探索性及可参与性,希望以此吸引更多的年轻人,最终成为家庭出游的好去处。除了指定游乐区,园区内还分散设有滑梯,多感官花园和季节性湿地等娱乐空间。
植物园的全面规划除重点改善区域现有生态系统外,还致力于构建具有教育功能的可互动型沉浸式花园。一旦建成,该植物园将通过精细的场地介入,突出展现丰富的本地植物资源,成为新时代植物园的范例。植物园将成为公众逃离快节奏数字化生活的新去处,各式各样的人在这里相聚,学习并探索自然。
▲区域背景,作为夏洛茨维尔麦金泰尔公园中的一部分,该植物园将成为弗吉尼亚中部重要的植物园,以展示皮埃特蒙地区的自然景观特征。Regional Context, carved out of Charlottesville’s McIntire Park, the McIntire Botanical Garden will be Central Virginia’s premier botanical garden and a showcase for the natural landscape of the Piedmont region.
▲生态环境,为了给各种各样的生物提供营养丰富的栖息之地,设计团队对各类候鸟及常住鸟类种群进行了研究,以确保能够实施合适的种植策略。Ecological context, seeking to create a destination for visitors of all kinds, migratory and resident bird populations were studied to guide a planting strategy that ensures habitat and nourishment.
▲场地地形,设计团队分析了现有地形及植被,并以此指导总规的生态系统构建。Site typologies, analysis of the site’s existing topography and vegetation guided the ecological archetypes set forth in the master plan.
▲发展的基础,设计团队以现有水文条件,植被覆盖情况,地域范围及日照条件分析为基础,进行规划以展现场地自然特征。A foundation for growth, the study of existing hydrography, canopy, easements, and solar exposure laid the foundation for a plan that builds upon and celebrates the site’s natural features.
▲社区背景,植物园与夏洛茨维尔地区的绿色空间及多个教育机构紧密相连。因此植物园将作为可恢复性绿地景观,及科普探索型公共空间,服务于周边社区。 Community context, with a nexus of green space and educational institutions in Charlottesville, the McIntire Botanical Garden will serve the community as a beacon of resiliency and discovery.
▲社区合作,通过一系列现场采访和公众可参与型讨论,设计团队收集了众多社区意见。不仅如此,为了进一步了解社区各方人群对场地的看法,设计团队还进行了网络调研。Community process, community input was gathered through a series of site visits and participatory design sessions. The deployment of an online survey further extended the design team’s reach and understanding with regards to the broader communities’ vision for the site.
▲设计原则及过程,以社区活动中公众及合作伙伴的反馈为基础,植物园的设计以包容性及可恢复性为原则,造福于社区居民的同时实现其教育功能的需求。Design principles and programming, driven by input from the community and partnering agencies, a design ethic dedicated to inclusion, resilience, and well-being emerged alongside a desire for educational programming that spans the seasons.
▲园路,植物园一系列主题空间内设有不同长度及难度的园路,以满足各类型活动需求。Garden walks of varying length and degree of difficulty move visitors through a series of thematic spaces, while accommodating and encouraging all levels of active engagement.
▲场地机遇,现有的场地条件给此次规划带来了机遇与挑战。Opportunities in place, existing site conditions at once pose challenges and opportunities for the garden.
▲草场游径,所有游客都可以通过植物园内的线路,欣赏到各式各样的本地植物群落及由它们形成的生境。同时,避免了现有气体的排放。Meadow Walk, an accessible route allows visitors of all abilities to experience a variety of native plant communities and the niche habitats they provide, all while avoiding an existing gas easement.
▲水生公园及圆形露天剧场,这片阶梯式景观充分考虑了场地的原有地形及自然水文条件,为游客提供了学习,集散及游乐的空间。Aquatic gardens and amphitheater, this stepped landscape embraces the site’s natural topography and hydrography and offers opportunities for learning, gathering, and playing.
▲兴奋与沉静,设计团队为植物园精心安排了一系列不同的空间体验,从活泼的瀑布景观到宁静的沉思花园。Celebration and contemplation, a range of curated experiences include everything from a lively waterfall fed by an existing stream to a serene contemplation garden.
▲水文及地形,此次规划致力于展现场地极具变化的地形特征及两条自然溪流。Hydrography & topography, this plan looks for ways to celebrate the site’s dramatic changes in topography, and its two natural streams.
▲林荫路,林荫路引导游客以独特的视角探索场地内的动植物群落,并鼓励他们玩乐及想象。The canopy walk offers a unique perspective in exploring the site’s flora and fauna, while also incorporating opportunities for whimsy and play.
▲阶梯状的跌水景观设立于场地原有的溪流上,在极端天气中可以帮助蓄存大量的水资源。This stepped stone water feature is fed by the site’s existing streams and can hold large volumes of water to accommodate extreme weather events.
The design team for the McIntire Botanical Garden worked closely with the Board, community members, artists, civic leaders, and academics to develop a plan to transform a portion of the 130-acre McIntire Park into a Botanic Garden. The plan integrates crucial stormwater management and infrastructural issues with current cultural concerns that have affected Charlottesville in the last few years. The masterplan was developed to create a place that focused on education and well-being, creating a destination within Charlottesville that encourages a new kind of civic engagement. The plan for this Botanic garden celebrates the systems that transform the site from season to season and creates a place for the community to learn about the way that landscape can impact both the ecological and cultural systems of a community.
A community-driven process from the beginning, the planning team hosted two larger workshops and several smaller sessions to better understand what was important to the project’s stakeholders and how the community envisioned the site. To extend the team’s reach, digital surveys were deployed in which participants shared their demographics, relationships to existing regional public/green spaces, and their preferences for a new public space. From the beginning, stakeholders saw this space as one of unification; dedicated to inclusion and social healing amidst Charlottesville’s recent unrest. Strong opinions on the importance of sustainability and resilience for the garden, both from an ecological and financial perspective, were also expressed.
Through this community process, the groundwork was laid for the establishment of partnerships with various public and private agencies, academic institutions, and non-profit organizations that could help bring in diverse groups, support the garden as a place of learning and discovery, and facilitate growth into the future. With the Charlottesville High School as the garden’s direct neighbor, as well as several elementary schools, a YMCA, and the University of Virginia within two miles, there is significant opportunity for student engagement supported through cross programming, indoor/outdoor classroom space, internships, and dynamic interventions that celebrate the science of landscape.
Iterative design was utilized throughout the planning process. By taking participants’ feedback and giving it form, the design team was able to have productive conversations around not only programming, but how that program may take shape in the landscape. During the second large workshop, the team presented two schemes under the concept of “The Nest.” Both options focused on a delicate intervention that would be woven into the site, however, the options offered contrasting spatial arrangements and approaches to moving visitors throughout the space. Given the challenge of designing a botanical garden in the relatively small, 12-acre footprint, theses diagrammatic designs were critical in generating a productive and specially grounded conversation.
The celebration and illustration of the Piedmont region’s natural features and ecology emerged as key goals. The design team envisioned the garden as a stormwater management facility and established opportunities for sculptural interventions that would highlight natural hydrological cycles and feature the region’s native flora and fauna.
Local experts from the nearby University of Virginia were consulted to establish a framework for the planting approach, which considers the evolution in our definitions of native plant materials by asking ‘what is native?’ and ‘how should our definition of native plant communities evolve in a time of changing climate and increasing environmental stressors?’
Dynamic plant material will celebrate seasonal displays and support native fauna that may either inhabit the site as permanent residents or as a migratory resting place. A tree survey was commissioned to better understand the site’s existing vegetation, so that undisturbed mature areas could be incorporated into the design and serve as an established foundation to the site’s ecological evolution. Existing plant communities and conditions were analyzed and used to guide the ecological archetypes that would be featured throughout the garden, including a mixed forest, woodland/forest edge, meadow, wetland, and riparian corridor.
The site’s dramatic changes in topography and its two natural streams are celebrated features. GIS and hydraulic surveys were used to better understand the site’s relationship to the Rivanna watershed and provided a blueprint for the riparian corridor, which serves as the garden’s spine. The source of this corridor is celebrated by a waterfall fed by an existing culvert. Aquatic gardens and earthworks carve out opportunities for visitors to move into and around the rich wetland ecologies, while also serving as infrastructure capable of holding large volumes of water. The landscape’s capacity to serve as a temporary detention pond, where water can be released slowly, is intended to mitigate flooding on adjacent properties in the face of ever more frequent extreme weather events.
This McIntire Botanical Garden plan redefines the notion of botanical gardens as not just places to discover botany, but places that pull a broad audience, adding a distinct social overlay to the agenda. This social engagement is facilitated through a compelling space that can support diverse programming from weddings and yoga, to seasonal celebrations and performances. The garden is a place where visitors from all generations can put away their phones and linger, and maybe even interact through shared experiences that engage the natural world – experiences that are becoming more and more remote.
Inspired by well established research that shows the benefits of access to nature, McIntire Botanical Garden will provide visitors with access to physical and emotional benefits through both active and passive recreation opportunities. The plan proposes a garden where the shade of trees and spray of a waterfall can cool elevated heart rates. Meanwhile, quiet moments in the woods or reflection garden allow visitors to gather their thoughts and let stress melt away.
The terrain was carefully studied in order to make trails accessible and family-friendly, allowing for engagement across generations despite the steeply sloped woodland condition. Three garden walks, two of which are ADA accessible, offer trails of varying lengths and degrees of difficulty to accommodate and encourage all levels of active engagement…from a leisurely stroll to a new hiking or running route. These trails are extended further by enhancing and connecting to existing bike and pedestrian routes.
The comprehensive plan focuses on enhancing the existing ecosystems while providing gardens for interactive and immersive learning. Once complete, the garden will highlight an evolving collection of native plant materials woven into sculptural interventions, defining this modern-day botanical garden – a place removed from the fast-paced digital world where diverse people can come together, learn, and explore.
{{item.text_origin}}

