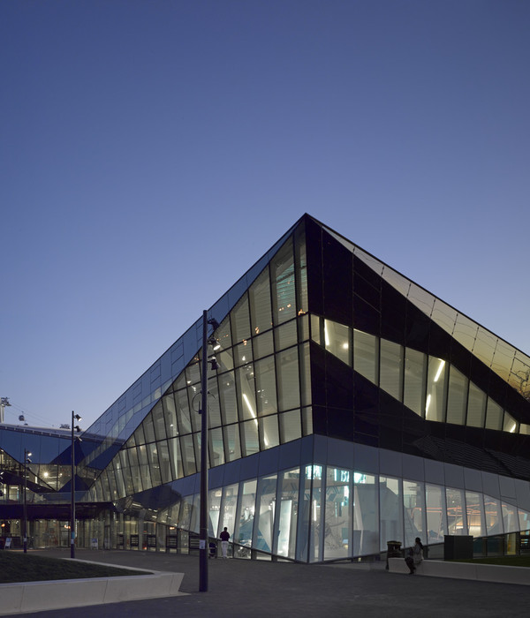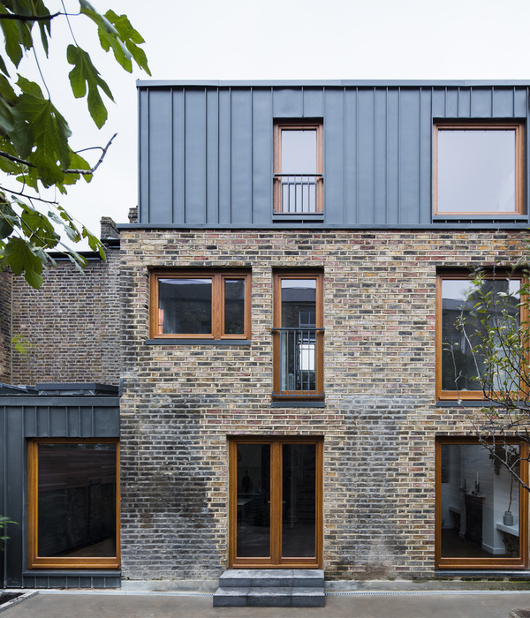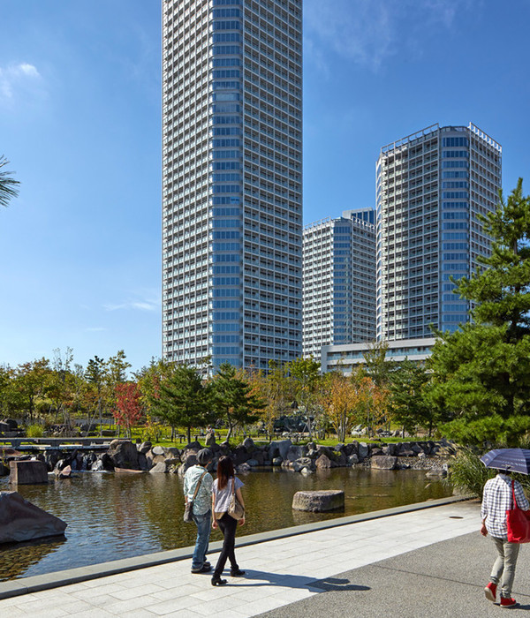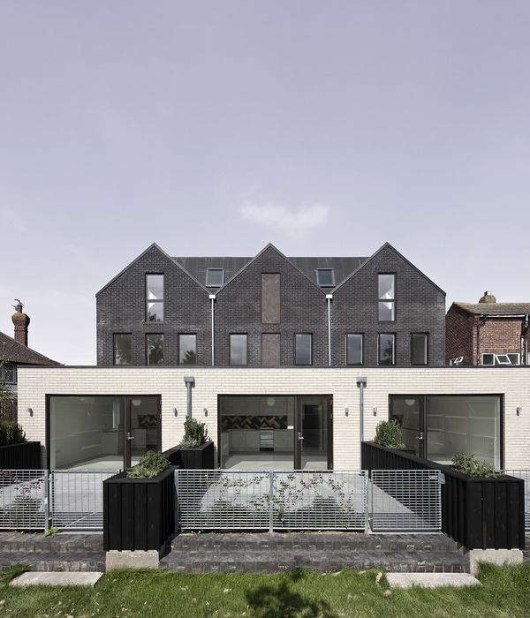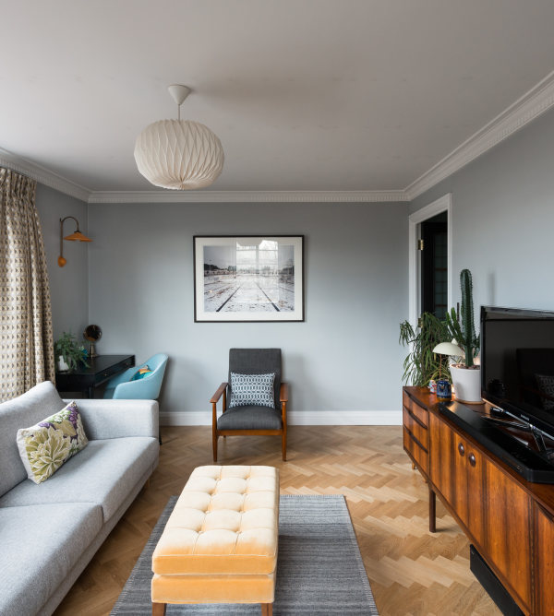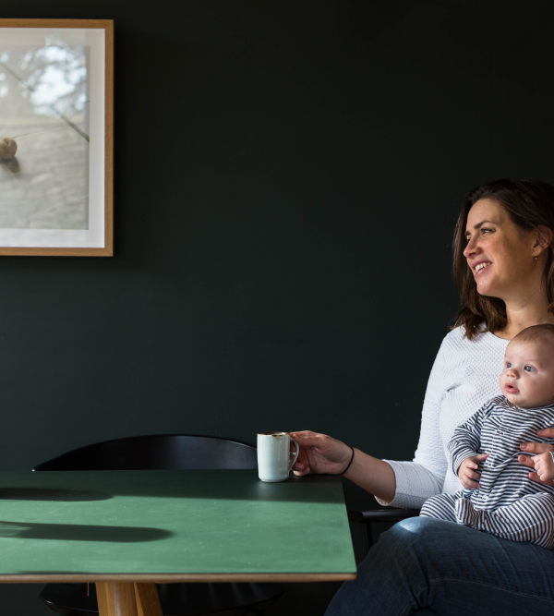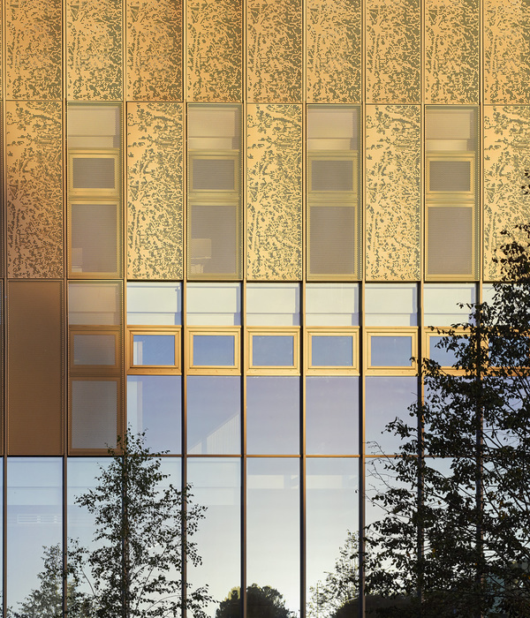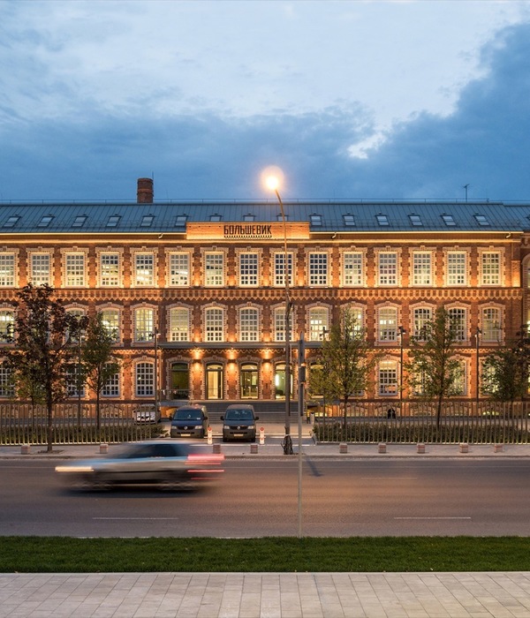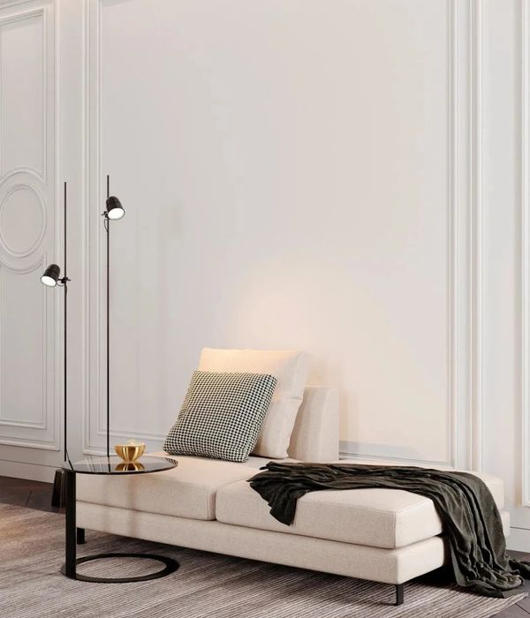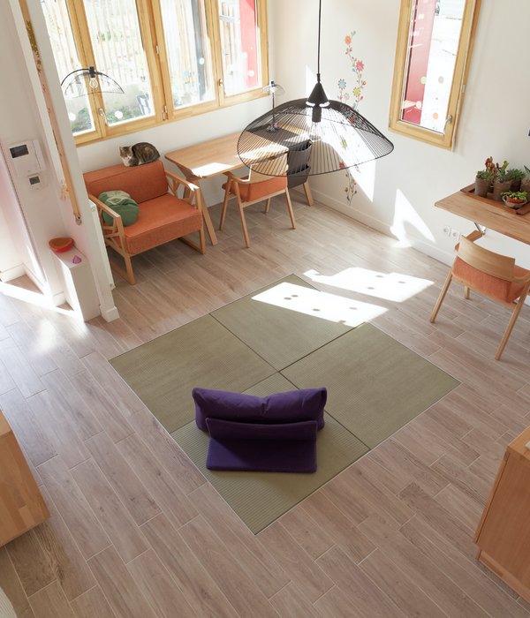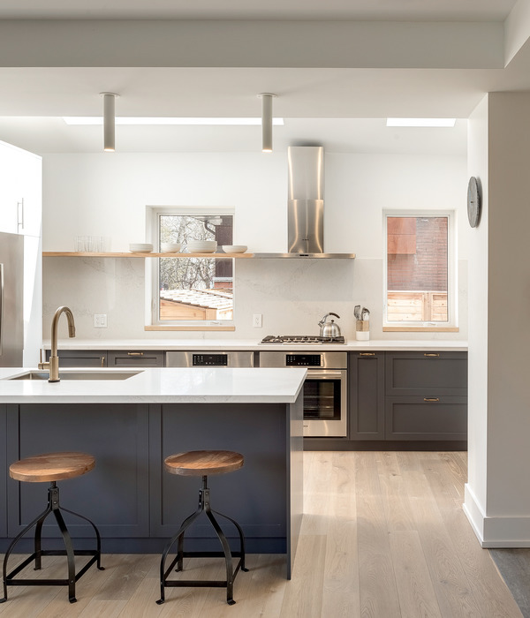Ronnie Alroy
http://ra-a.co/
在自然比例、照明和项目景观或环境纹理的指导下,我们设计出独特、创新和干净的解决方案,使客户的愿望与项目场地的环境和城市文脉相协调。
Guided by natural proportions, lighting, and textures of a projects landscape or environment, we design distinctive, innovative, and clean solutions that harmonize the aspirations of our clients with the environmental and urban context of the project site.
住宅的入口通过一条主轴线,主轴线由两面裸露的混凝土墙在三层空间中定义,在其末端有一个通向露台花园的开口。
The Entrance to the house is through a main axis, defined in the three levels by two exposed concrete walls, with an opening looking to a terraced garden at its end.
K住宅是一座颂扬混凝土可塑性的住宅。光线和绿色倾泻在混凝土墙上,突出了它们的深度。
K House is a house celebrating the plasticity of concrete. Light and green pours on the concrete walls accentuating their depth.
主轴与暴露在门外的混凝土梁相呼应,一直延伸到对面的花园。在两束光束之间隐藏着一个天窗,将轴线转向一条光线大道。光线通过地板上的玻璃开口一直照射到地下室。
The main axis is accompanied by a rhythm of exposed concrete beams appearing outside before the entrance door, continuing outside to the opposite garden. Between two of the beams hides a skylight turning the axis to an avenue of light. The light goes all the way to the basement through a glazed opening in the floor.
主轴将房屋与主翼分隔开来,主翼是所有客人的生活单元,而主翼是公共空间和主卧室。
The main axis separates the house to a hosting wing where all the guests living units are and the owners wing where the public spaces and master bedroom are.
房子被外部庭院包围,这些庭院是室内外空间。庭院的墙壁颂扬了混凝土的可塑性,以不同的方式为绿色和艺术创造空间——深壁龛、双层墙壁之间的植物和倾斜的绿色露台。
The house is surrounded by exterior courtyards which are interior-exterior spaces. The walls of the courtyards celebrate the plasticity of the concrete making place for green and art in different ways- deep niches, double walls with plants in between and sloping green terraces.
二楼的主卧室与周围的景观相互作用——一个可以看到树梢的露台和另一边的斜坡地形,允许一个通向通向入口的野生花园的通道。
The master bedroom on the second floor, enjoys two opposite interactions with the surrounding landscape – a terrace with a view to the treetops and a sloped terrain on the other side, allowing a way out to a wild garden connecting to the entrance level.
通过道格拉斯实木地板和橱柜的存在,混凝土获得了一种微妙的感觉。
The concrete gains a subtle feel by the presence of Douglass solid wood as floors and cabinetry.
透明和坚固、深度和通风的相互作用构建了房子的整体体验。
An interplay of transparencies and solidity, depth and airiness construct the overall experience of the house.
图片版权:Ronnie Alroy
{{item.text_origin}}


