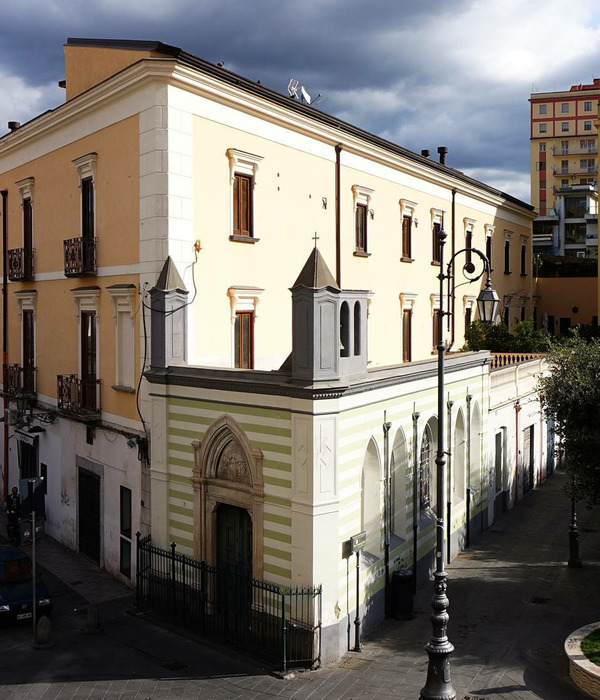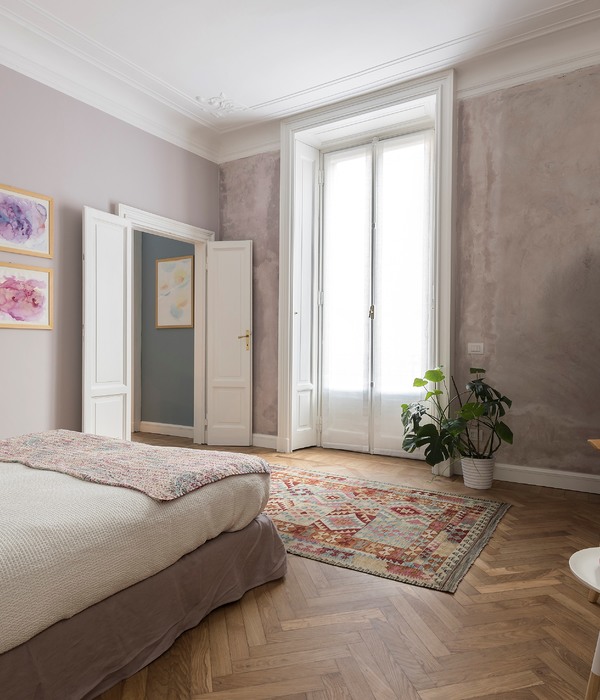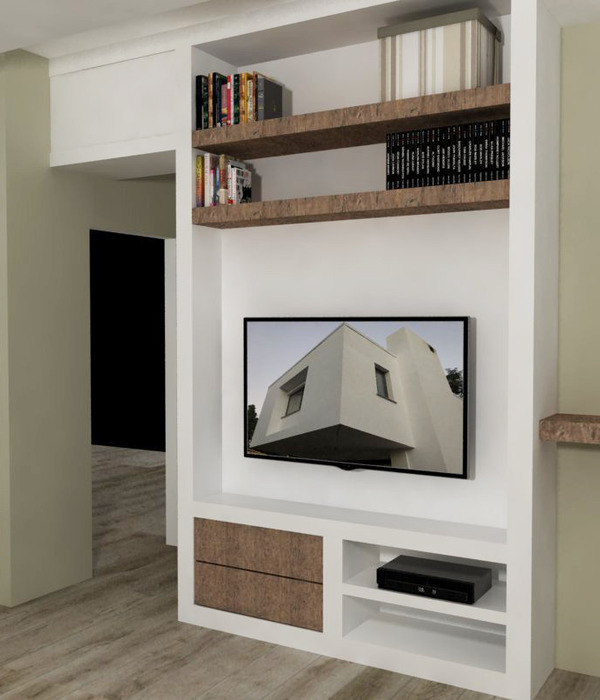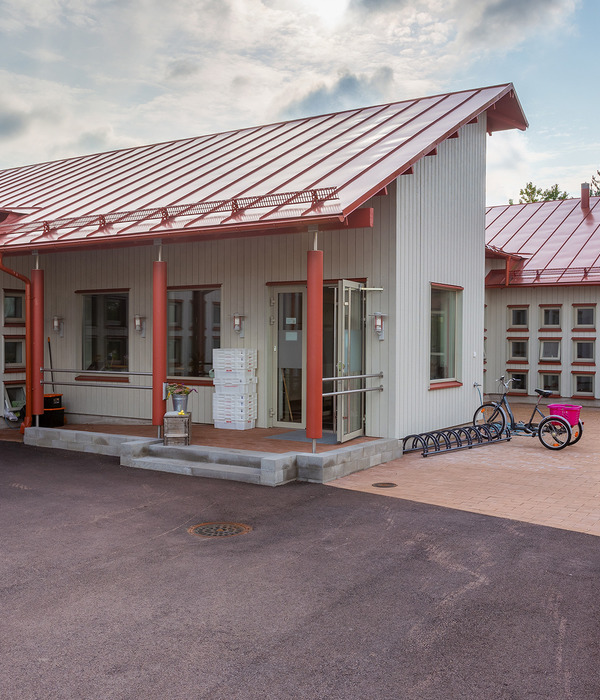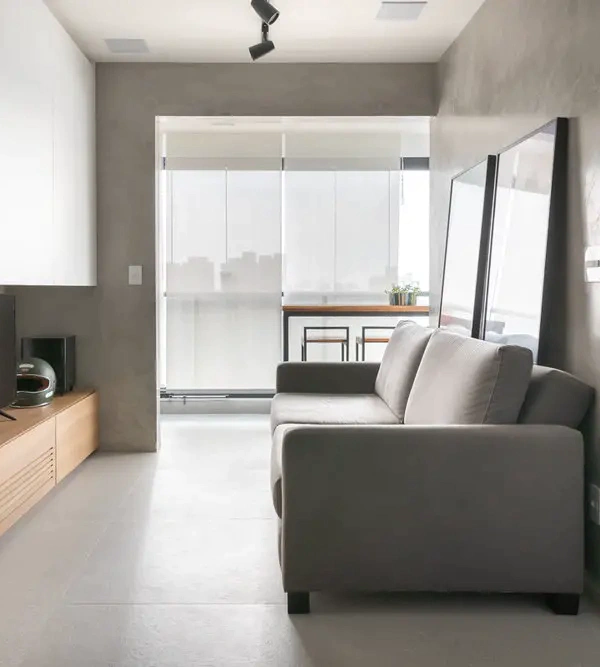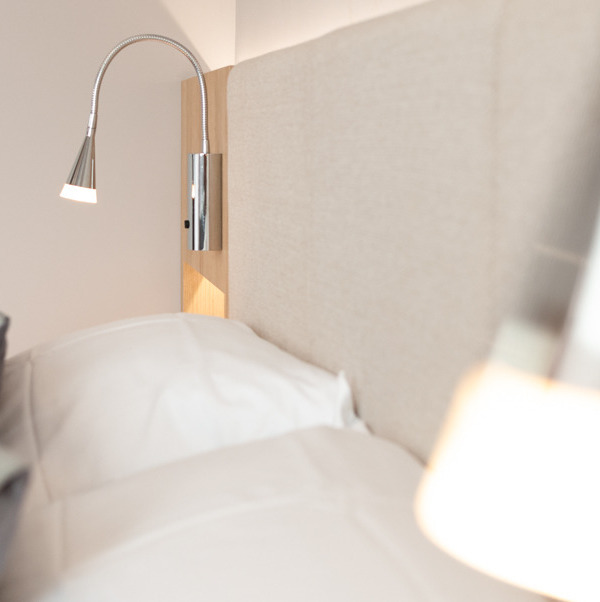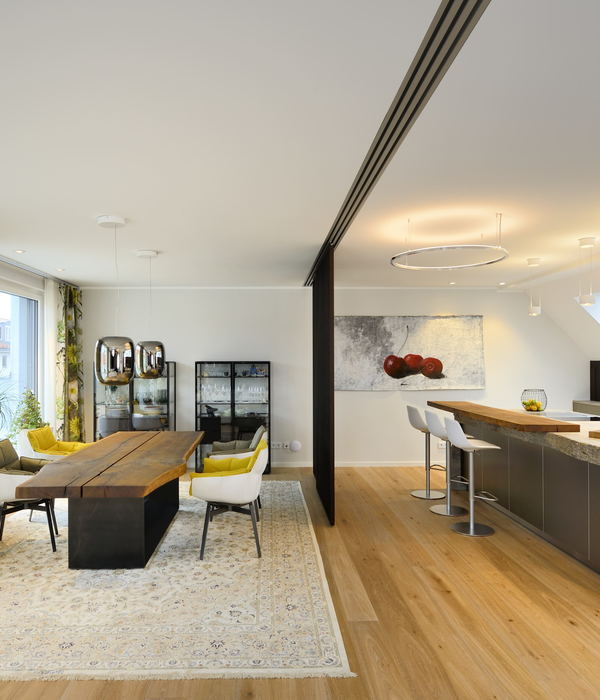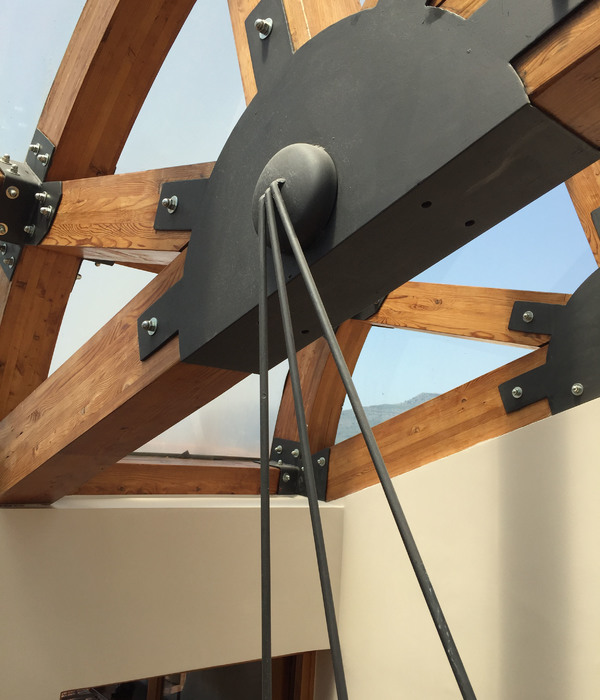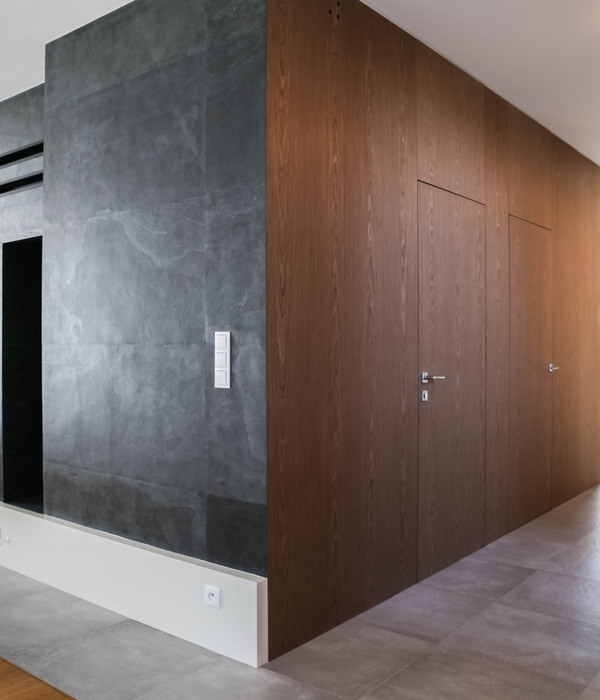架构师提供的文本描述。由西门子发起的可持续城市倡议“水晶”已在伦敦开幕。由威尔金森·艾尔建筑师(Wilkinson Eyre Architect)构思,这个引人注目的水晶状玻璃结构创造了一个新的、独立的全球中心,就可持续的城市生活和发展展开辩论。这座6,300平方米的建筑-内有展览空间、会议设施以及一个技术和创新中心-是为一栋建筑获得最高的国际可持续性认证(BREEAM杰出和LEED白金)。
Text description provided by the architects. The Crystal, a Sustainable Cities Initiative by Siemens, has opened in London. Conceived by Wilkinson Eyre Architects, the dramatic crystal-shaped, glazed structure has created a new independent global hub for debate on sustainable urban living and development. The 6,300 sq m building – which houses exhibition spaces, conference facilities and a technology and innovation centre – has been designed to achieve the highest international sustainability credentials for a building (BREEAM Outstanding and LEED Platinum).
Courtesy of Wilkinson Eyre Architects
威尔金森·艾尔建筑师
这座建筑毗邻威尔金森·艾尔(Wilkinson Eyre)设计的阿联酋航空缆车,将是西门子全球能力城市中心(Global Center Of Capability City)的所在地,该中心由多学科的城市专家组成,旨在通过合作、研究和专家协作,鼓励可持续城市的发展。水晶位于维多利亚皇家码头(Royal Victoria Dock),向公众和城市决策者开放。设有一个会议中心,设有270个座位的礼堂、办公场地、电动汽车充电点和一家咖啡馆。
The structure – adjacent to the Wilkinson Eyre-designed Emirates Air Line cable car – will be home to Siemens’ global Center of Competence Cities, a team of multi-disciplinary urban experts, which aims to encourage the growth of sustainable cities through partnerships, research and expert collaboration. Located by Royal Victoria Dock, the Crystal is open to the public and city decision makers, incorporating a conference centre with 270 seat auditorium, office space, electric vehicle recharging points and a café.
Courtesy of Wilkinson Eyre Architects
威尔金森·艾尔建筑师
GB 3000万项目背后的设计故事是一个合作的故事,建筑师Wilkinson Eyre、室内和健身建筑师Pringle Brandon Perkins将(PBP W)和工程师Arup紧密合作,创造创新和大胆的架构,利用最新的“绿色”技术带来的好处。
The design story behind the £30m project is one of collaboration, with architects Wilkinson Eyre, interior and fit out architects Pringle Brandon Perkins + Will (PBP+W) and engineers Arup working closely to create innovative and bold architecture that can harness the benefits of the latest ‘green’ technology.
Courtesy of Wilkinson Eyre Architects
威尔金森·艾尔建筑师
威尔金森·艾尔建筑师事务所主任塞巴斯蒂安·里卡德在“水晶”开幕式上说:
Speaking on the opening of the Crystal, Sebastien Ricard, Director at Wilkinson Eyre Architects, said:
Courtesy of Wilkinson Eyre Architects
威尔金森·艾尔建筑师
“水晶是对一个非常独特的简介的回应,其中包括创建一座标志性建筑,容纳西门子创建的国际可持续发展英才中心。这个项目提供了一个极好的机会来探索新技术如何能够帮助创建一个高度可持续的建筑而不单单依靠“被动系统”。
“The Crystal is a response to a very unique brief, which involves creating an iconic building to house an international centre of excellence for sustainability founded by Siemens. This project offers the fantastic opportunity to explore how new technologies can help create a highly sustainable building without relying solely on "passive systems".
Courtesy of Wilkinson Eyre Architects
威尔金森·艾尔建筑师
“我们的建筑理念旨在激励人们将可持续发展的未来视为一个更具创新性的机会,并提高我们城市建筑结构的质量。”
“Our concept for the building seeks to inspire people to see the future of sustainability as an opportunity to be more innovative and improve the quality of the building fabric of our cities.”
Courtesy of Wilkinson Eyre Architects
威尔金森·艾尔建筑师
RolandBusch,西门子基础设施公司首席执行官
Courtesy of Wilkinson Eyre Architects
威尔金森·艾尔建筑师
建筑形式
The architectural form
这个结构是由威尔金森·艾尔建筑师构思的,它的结构形式从水晶的许多方面得到了灵感。建筑的水晶几何学形成了一系列的角形,帮助为该地区创造了一个自信的建筑焦点。由于这座建筑占据了一个突出的,高度可见的位置,它被设计成“公园里的一个亭子”。该设计没有正面和背面的正面或传统定义的屋顶,但被认为是一套侧面,当从街道水平和从上方看到时(作为乘坐阿联酋航空公司的缆车或伦敦城市机场的乘客),这种设计会给人留下令人印象深刻的印象。
Conceived by Wilkinson Eyre Architects, the form of the structure draws inspiration from the many sides of the crystal. The crystalline geometry of the architecture forms a series of angular shapes, helping to create a confident architectural focal point for the area. As the building occupies a prominent, highly visible location it has been designed as "a pavilion in a park". The design does not have front and back facades or a traditionally defined roof but has been conceived as a set of facets which creates a striking impression when viewed from street level and when seen from above (as a passenger using the Emirates Air Line Cable Car or London’s City Airport).
Courtesy of Wilkinson Eyre Architects
威尔金森·艾尔建筑师
水晶形设计的目的是既能反映建筑物的背景,又有一定程度的透明度,以帮助将建筑物与周围环境连接起来。该项目通过使用不同类型的具有不同透明度的高绝缘玻璃来实现这一目标,允许空间自然发光,同时控制太阳增益。这种精心使用的半透明和主要不透明的玻璃已设计,以尽量减少运行成本的建筑物。
The envelope of the crystal-shaped design aims to both reflect the building's context whilst also having a degree of transparency to help connect the building with its surroundings. The project achieves this by using different types of highly insulated glass with varying levels of transparency, allowing spaces to be naturally lit whilst controlling solar gain. This careful use of translucent and mainly opaque glazing has been designed to minimise the running costs of the building.
Courtesy of Wilkinson Eyre Architects
威尔金森·艾尔建筑师
室内空间
The interior spaces
水晶里面是世界上最大的城市未来展览,占地2000平方米。互动展览将引导参观者了解未来的城市基础设施,重点是可持续流动的可能性、建筑技术、电力和水供应以及医疗保健。
Inside the Crystal is the world’s largest exhibition on the future of cities, covering 2,000 sq m. The interactive exhibition will guide visitors through the urban infrastructure of the future, focusing on possibilities for sustainable mobility, building technologies, power and water supplies, and healthcare.
建筑外部表皮的角度使得室内空间变得有趣而多样,由PBP W设计,组成展览空间的是一个大阁楼,里面有一个感观电影体验剧场,里面有白色弯曲的面料,与街道对面礼堂的鲜红色外壳形成鲜明对比。PBP W与展览设计师活动密切合作。设计支持展览运作的基础设施。
The angularity of the external skin of the building makes for interesting and varied interior spaces, designed by PBP+W. Making up the exhibition spaces is a large mezzanine with a sensory film experience theatre contained within a white curved fabric shape, which contrasts the bright red shell of the auditorium on the opposite side of the street. PBP+W worked closely with exhibition designers Event, designing the infrastructure that supports the operations of the exhibition displays.
Environmental design
Arup在该项目的环境工程方面处于领先地位,其设计包括以下技术主题:
With Arup leading on the environmental engineering of the project, the Crystal has been designed to embrace the following technical themes:
水晶完全是电动的,除了LED照明、冷梁和高效通风之外,不消耗化石燃料,建筑物通过泵加热和冷却,通过17公里长的埋地管道网络将能量储存在地面上,Arup的设计促进了一个进步的用水议程,雨水被收集和清洁,以达到饮用水的质量。黑水也在现场进行处理。该建筑有90%的水是自给自足的,是英国第一座获得批准的饮用水安全计划的商业建筑。ARUP已经协调了对建筑物的广泛控制,使其能够在自然和机械混合通风模式下运行,并为用户提供了前所未有的温度、光和空气控制。最重要的是为了将来。该设计受到充分的监控,以便现场直播表演数字进入展厅,并使大楼不断地进行调整,以确保性能达到最佳水平。
The Crystal is all-electric and consumes no fossil fuels on site In addition to LED lighting, chilled beams and high efficiency ventilation, the building is heated and cooled by pumps seasonally storing energy in the ground via a 17km long network of buried pipes Arup’s design promotes a progressive water agenda, with rainwater being harvested and cleaned to drinking quality. Black water is also being treated on site. The building is 90% water self-sufficient, and is the first commercial building in the UK to have an approved drinking water safety plan. Arup has coordinated an extensive range of controls into the building which allows it to operate in mixed ventilation modes, both natural and mechanical, and provide users an unprecedented degree of control over temperature, light and air. Most importantly for the future, the design is fully monitored to allow live streaming of performance figures into the exhibition hall and for the building to be constantly tuned to ensure peak performance.
Detail Section
细节科
{{item.text_origin}}

