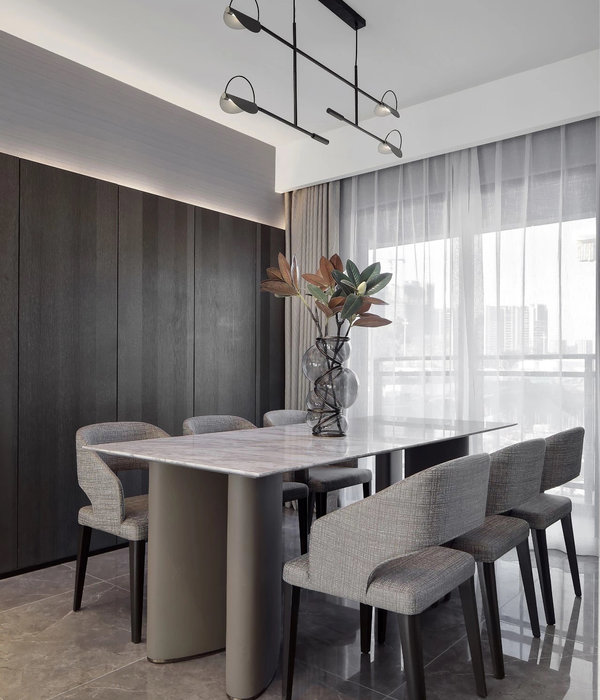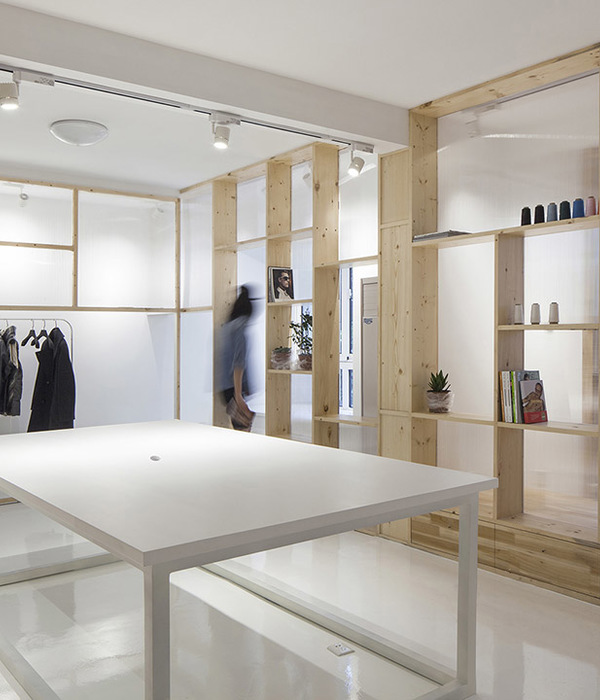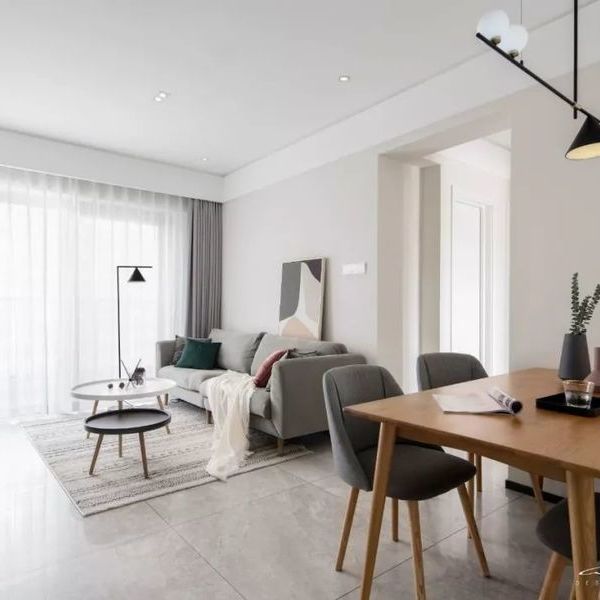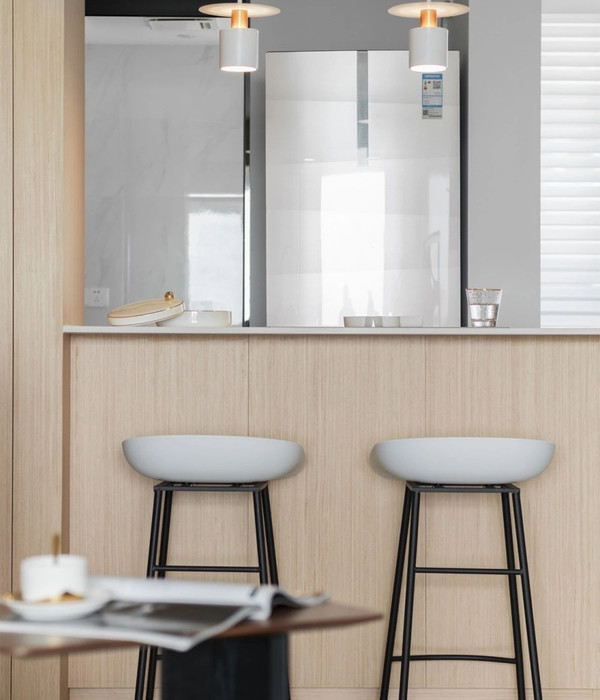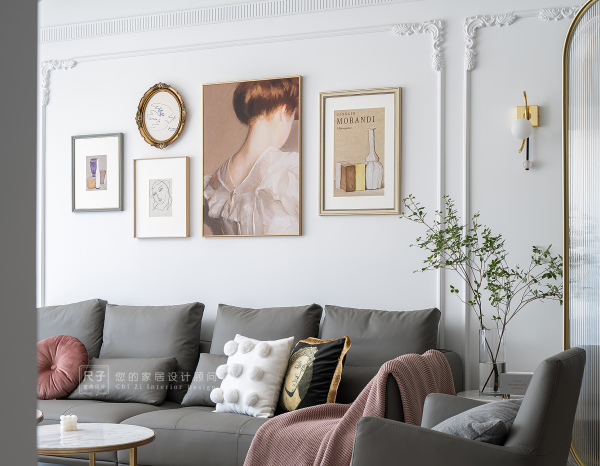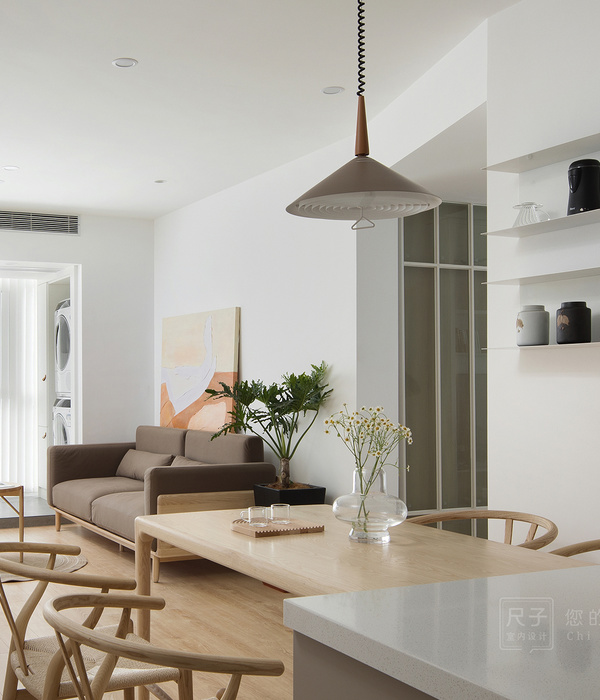Located just East of Wychwood Barns, this old Victorian home was built nearly 100 years ago. The house had since been divided into two separate flats. Our clients came to us looking to maintain the street presence while opening up the interiors and modernizing the space.
The house was fully gutted to accommodate the open concept living area connecting the entire length of the home. The light filled kitchen is located at the back of the house inside an existing single-story extension with two large skylights that run the length of the space. Living and dining are separated by an objectified hearth that sits as a totemic element allowing site lines to continue through the programmatic divide. South wall is built out to conceal all the service spaces including a mud room, a water closet and stairs to above.
The second level contains the master bedroom and ensuite – which is also an open concept using an interstitial closet space to divide sleeping and bathing. The master bath features a large open concept shower and a cantilevered vanity mirror that stretches beyond a large frosted window. The attic space has been converted into a usable loft area with exposed ceiling ties and a high gable ceiling. Two separate bedroom spaces and a shared bath occupy this space with views overlooking the front and rear of the home.
By carrying an open concept throughout the entire space, this home that was once partitioned into many disparate spaces is now flooded with light and our clients can happily entertain both indoors and out all year around.
{{item.text_origin}}



