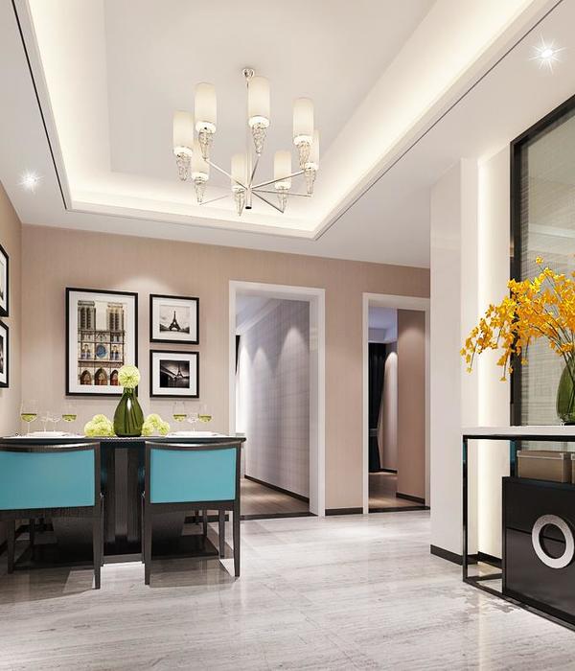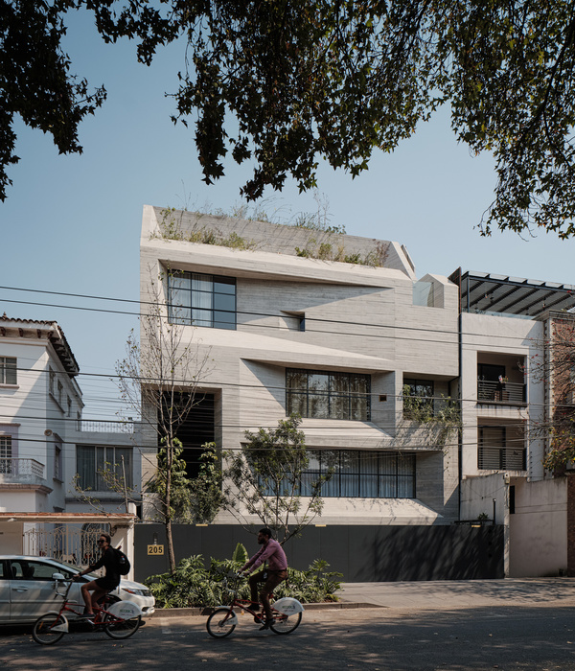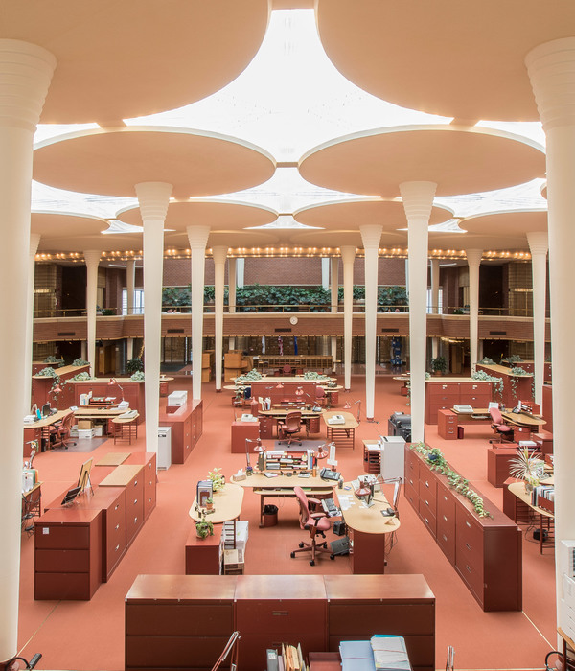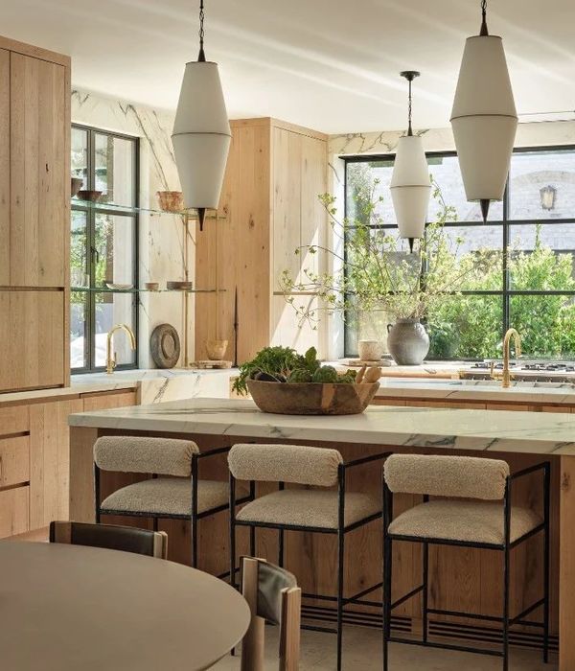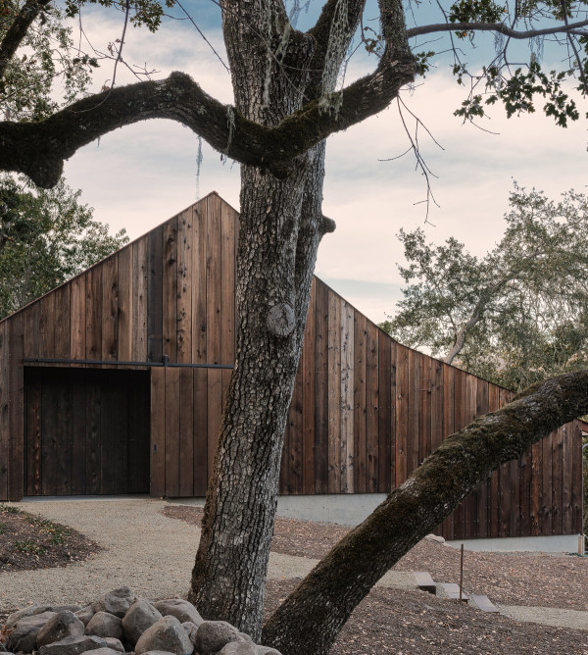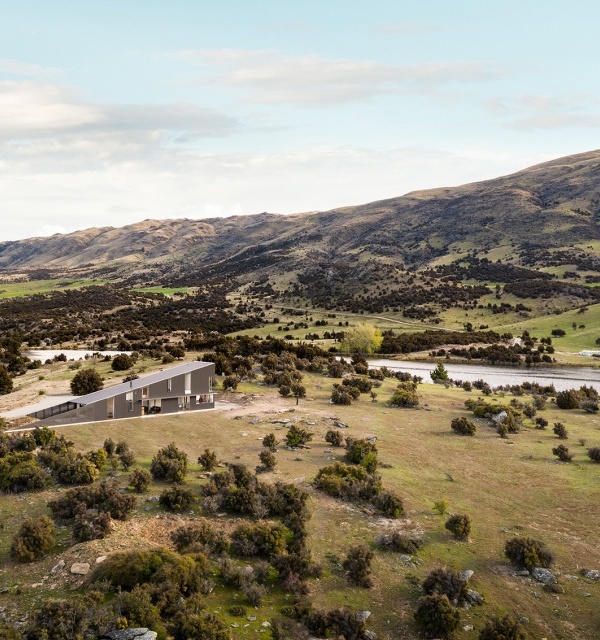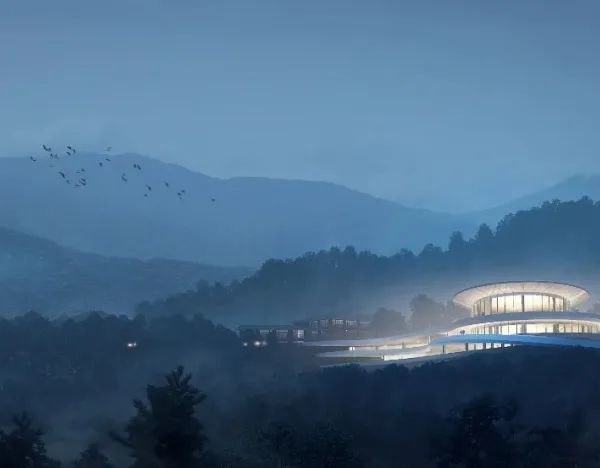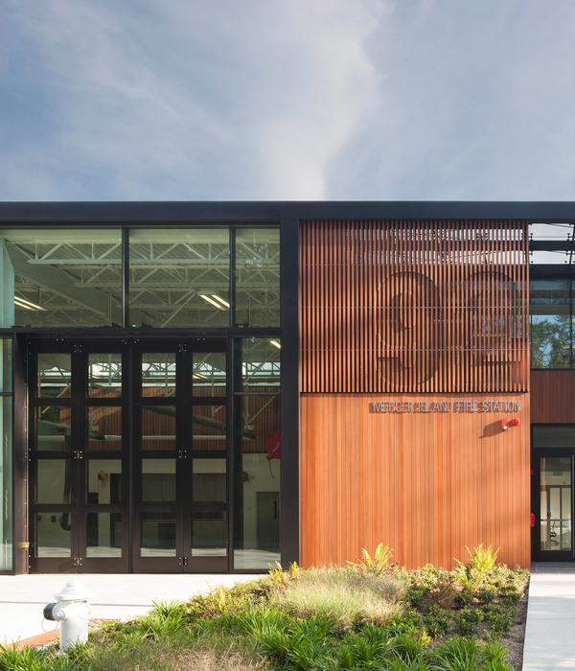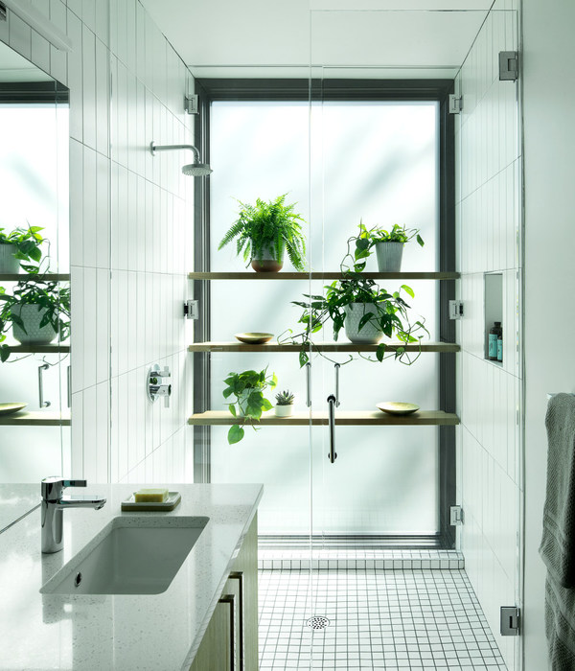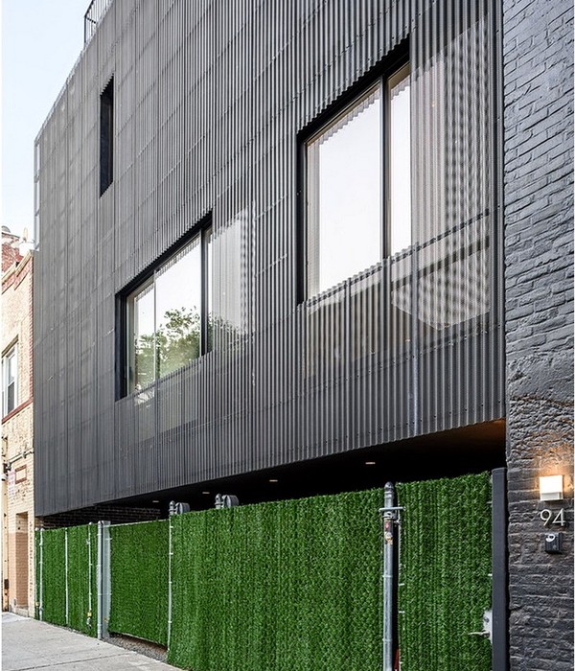世贸双塔纪念公园 | 生态、宁静、人尺度开放空间
“Besides the tenacity it took to get this built, the articulation of detail is phenomenal. The forest and voids are symbiotic even if not chatting with one another. The sound experience of the voids is an element you can’t see in photographs, but is also compelling.”
—2012 Professional Awards Jury
“内敛有力,细节惊人。森林与遗址空洞共存对话。虽然照片不能反映出遗址空洞中的音效,但却依然夺人心魄。”
2012年专业奖评审委员会
National 9/11 Memorial By
PWP Landscape Architecture
,更多请至:
▼总平。Site Plan.
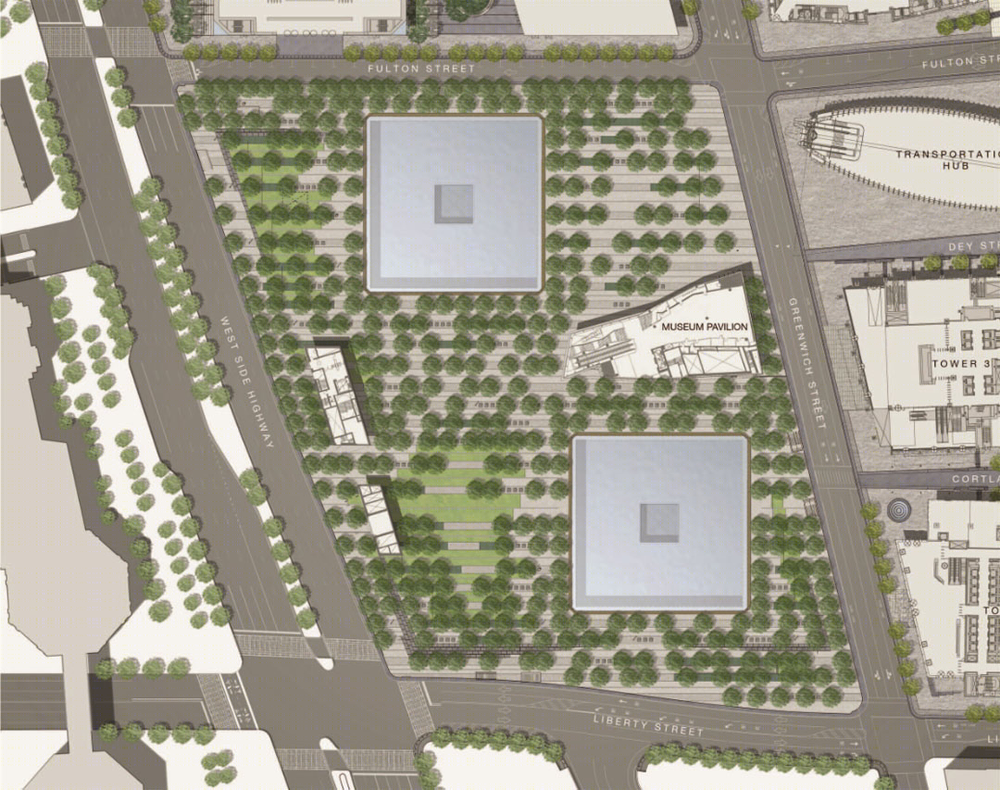
为了纪念911事件,在双子塔原有的位置上设立了庞大的瀑布,周边设置了森林广场。在纽约的中心,在这座充满活力朝气蓬勃的城市中心,有这样一片提供沉思与回忆的地方。
麦哈顿下城区本是世界上人口和商业最密集的地区,而这个项目关系国家,政治,受害者家庭,市民等等各种复杂因素。彼得库克景观设计事务所用简单的绿色设计构建了一个生态的,多结构的纪念地:绿色屋顶下面有地铁车站,停车场,设备间等等。这个漫长7年的设计过程,面临诸多协调和挑战,最终和谐完工。
设计的目标主要有四个。
1 强烈感受到双塔原来的存在。
2 将人们的身心吸引(纪念体验)。
3 在忙碌的城区中营造出宁静。
4 一片安静,美丽,人尺度开放空间。
911纪念地使用了大多数人们都可以理解的符号语言。这种语言属于“反省缺失”的一部分。人们离开城市日常生活,进入416棵橡树组成的森林。这片森林夏季苍郁荫凉,秋季红叶夺目,冬季凋零却透过温暖的阳光,春季嫩绿鲜活。双塔原址做了向下跌落的30英尺的大瀑布,设计师沿建筑遗址四边轮廓布置了一圈并列的锥形跌落引水渠,这使得从这里跌落的水流效果更为美丽,同时也更为节能。夜晚效果同样好看。
参观者在瀑布雷鸣般的声音中沿着青铜栏杆看受害者的姓名。往后退,就是让人身心舒缓的树林。树林密度适宜,期间点缀着惬意的广场,石凳,草坪等等。设计恰如其分,不多不少。在这片安静的空间中,鲜明的尺度,特色,品质还有光,空间都让人难以忘怀。
设计师采用了简约的元素和材料。比如花岗岩使用为单一品种,铺成道路,制成长凳。草坪和攀缘植物面积克制,整个广场采用同一树种。有限的色彩运用塑造出安静的氛围。这些简约的材料和设计都是经过大量的工作才得以实现。
在整个科技和建造的过程中,可持续性的思想一直贯彻其中。高效的雨水利用系统,树林灌溉系统使得纪念广场水循环平衡。高密度的森林在各个季节都营造了令人舒适的微气候。广场的设计单元都容易更换和维修,森林的土壤足够项目茁壮成长。路面采用可再生的路面。
The Memorial commemorates the victims of the attacks of September 11, 2001, at the World Trade Center, Shanksville, Pennsylvania, the Pentagon, and the World Trade Center attack of February 26, 1993. Two fountain-lined voids, on the locations of the destroyed twin towers, and a surrounding forest of oak trees form the core of the rebuilt World Trade Center in New York City and provide a place for contemplation and remembrance within this revitalized urban center.
▼开幕当天,受害者家庭聚集在壮观的遗址空洞旁。The families of the victims of September 11th gather on opening day around the waterfall revealing the vast scale of the voids.
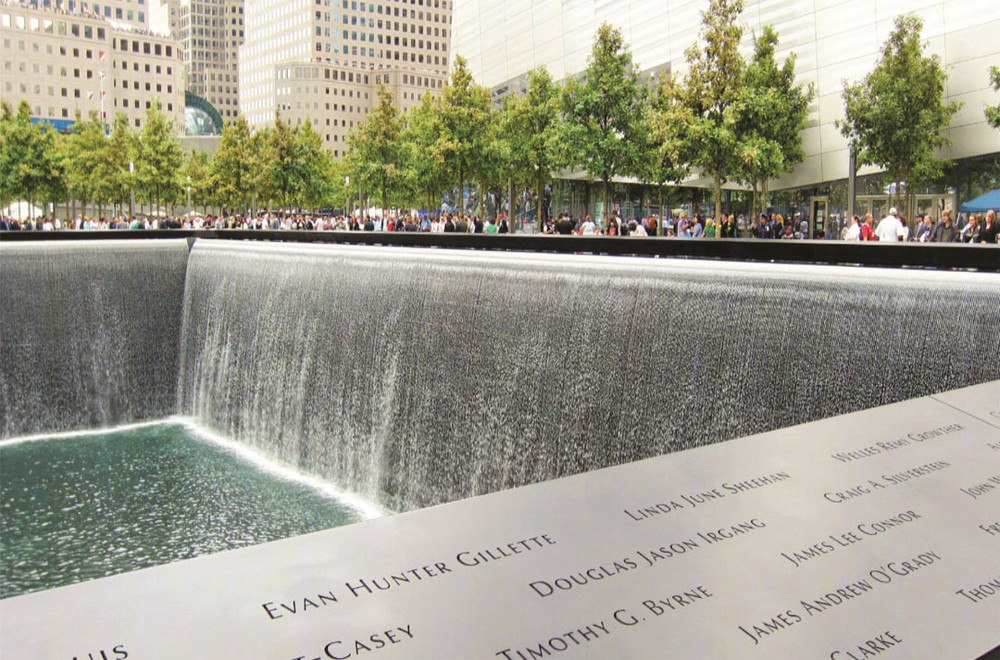
▼空洞边缘提供高度舒适空间的森林。The forest provides a protected space for the heightened emotional experience at the edge of the voids.
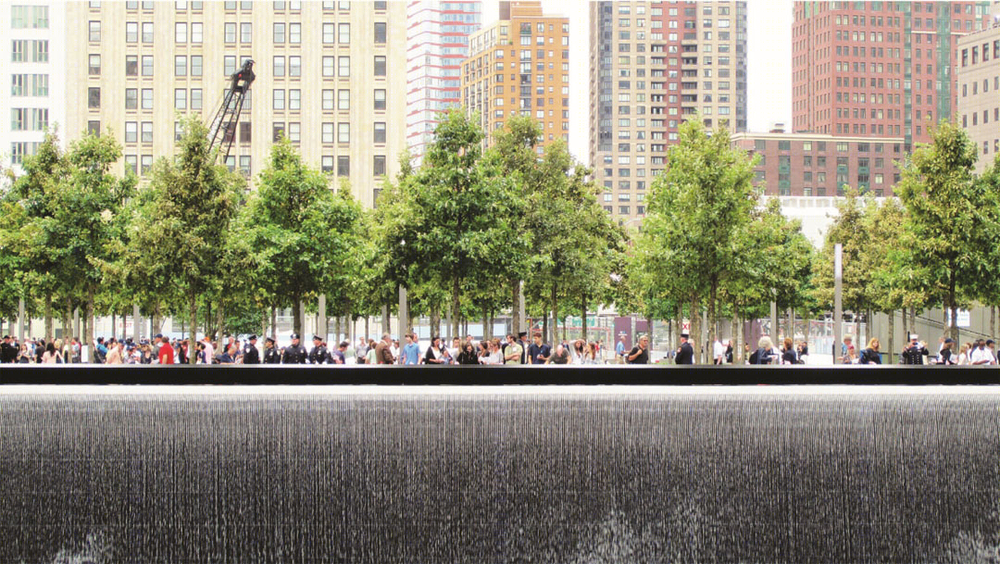
▼受害者名字刻在青铜板上。Victims’ names incised in bronze panels invite offerings left by loved ones.
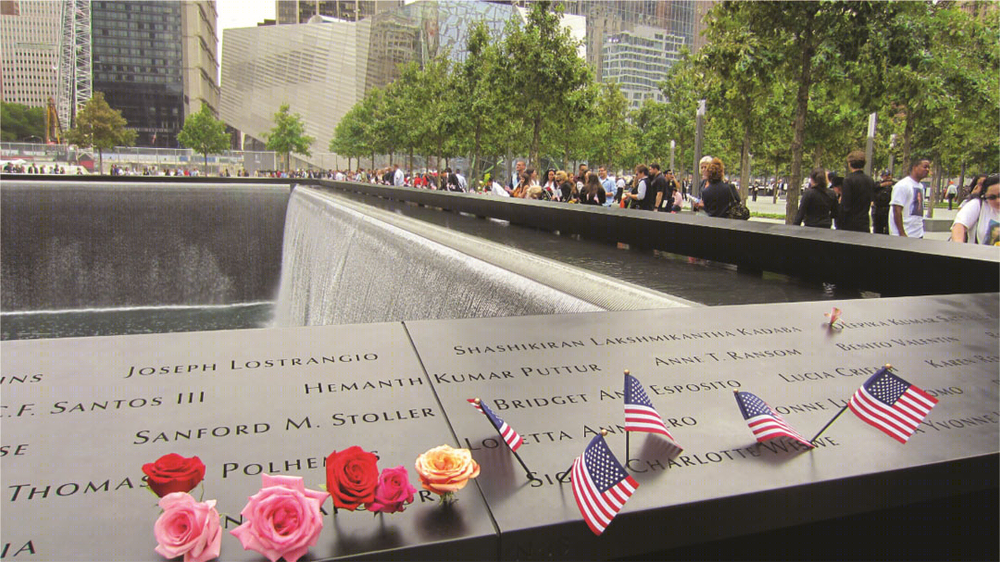
▼现场瀑布的轰鸣声升华到访者情绪。At the edge of the voids, the roar of the waterfall generates an evocative mood of remembrance.
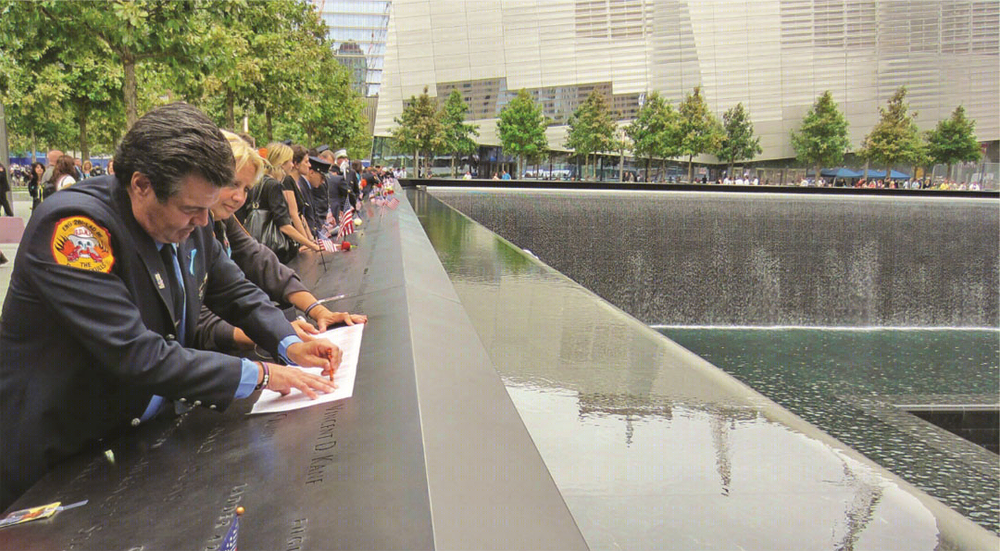
▼重建的之处是一片茂密的平和橡树林。The dense forest of oak trees is a living memorial that forms the core of the rebuilt World Trade Center. 重建的之处是一片茂密的平和橡树林。
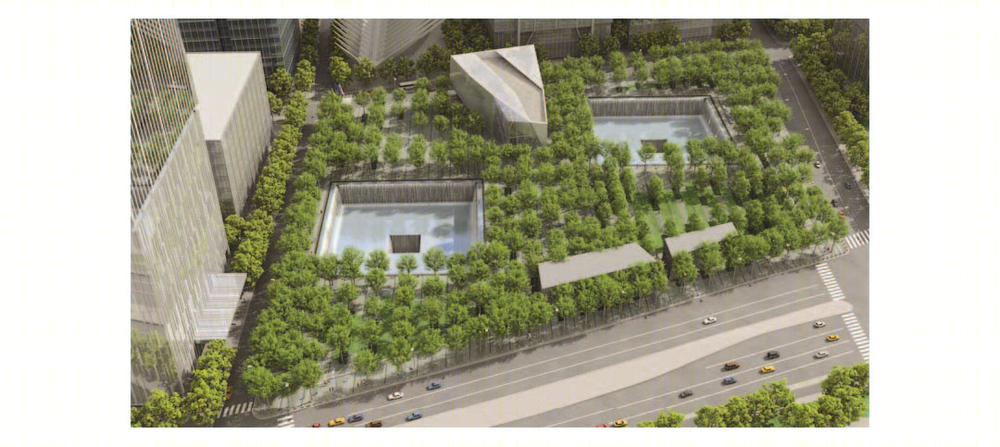
▼平坦的广场上的设计图样有助于游客的空间感知。The flatness and pattern of the plaza deepens the visitors perception of the voids.
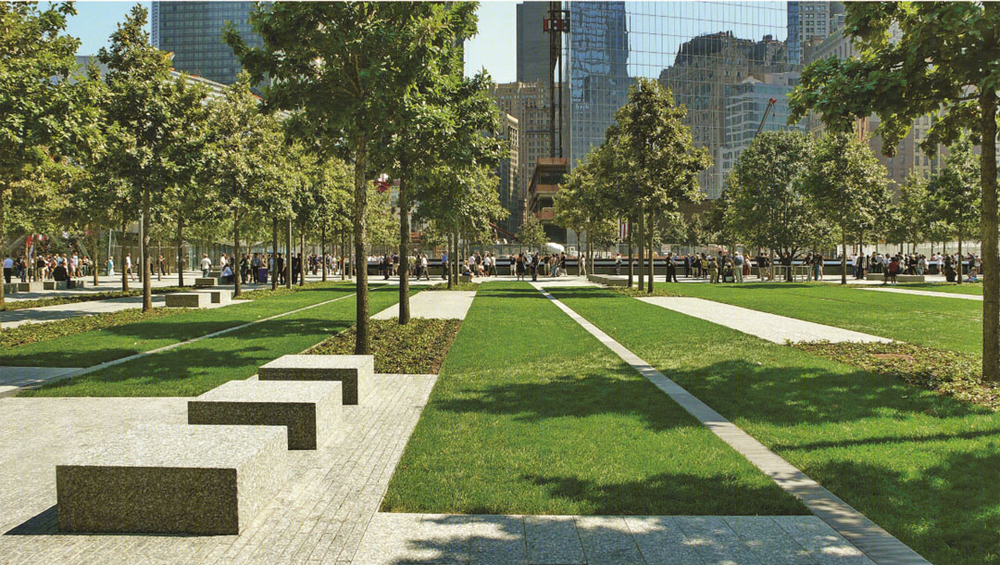
▼景观可支持各种活动。The landscape is designed to support mourning as well as active celebration.
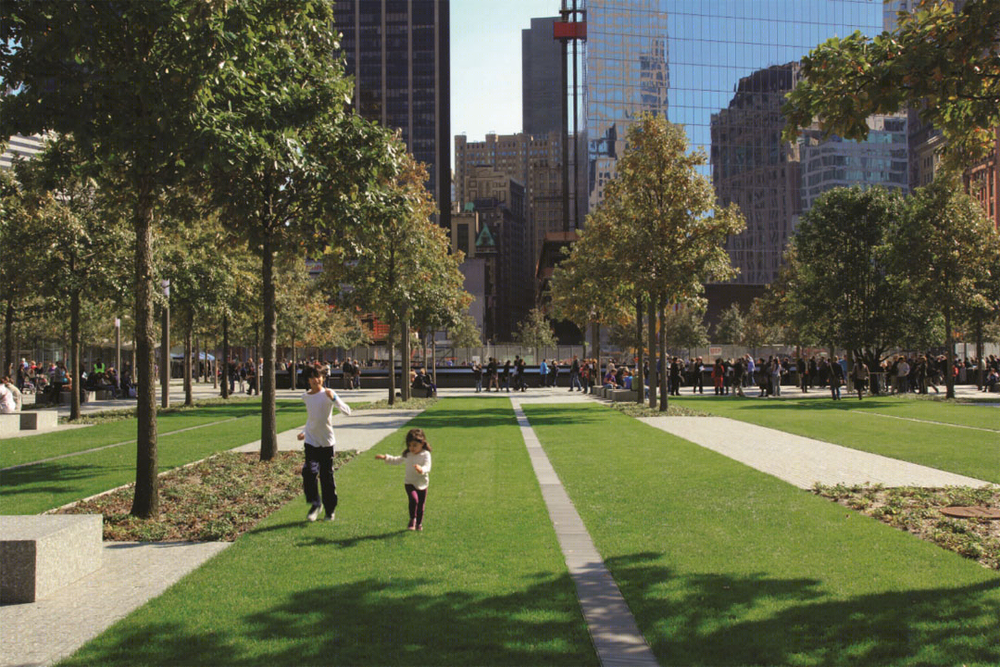
▼森林中的空地可用于纪念各种活动。The memorial glade, an opening within the forest, will be used for commemorative events.
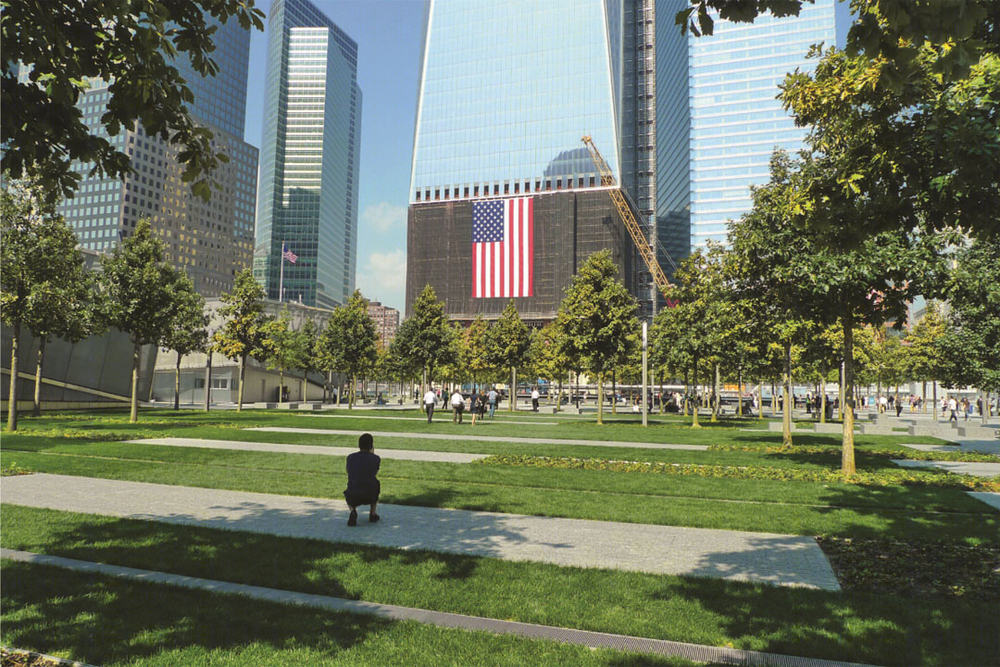
▼橡树林反映着季节的更替。Majestic Oaks were chosen for their ability to express the passing of time.
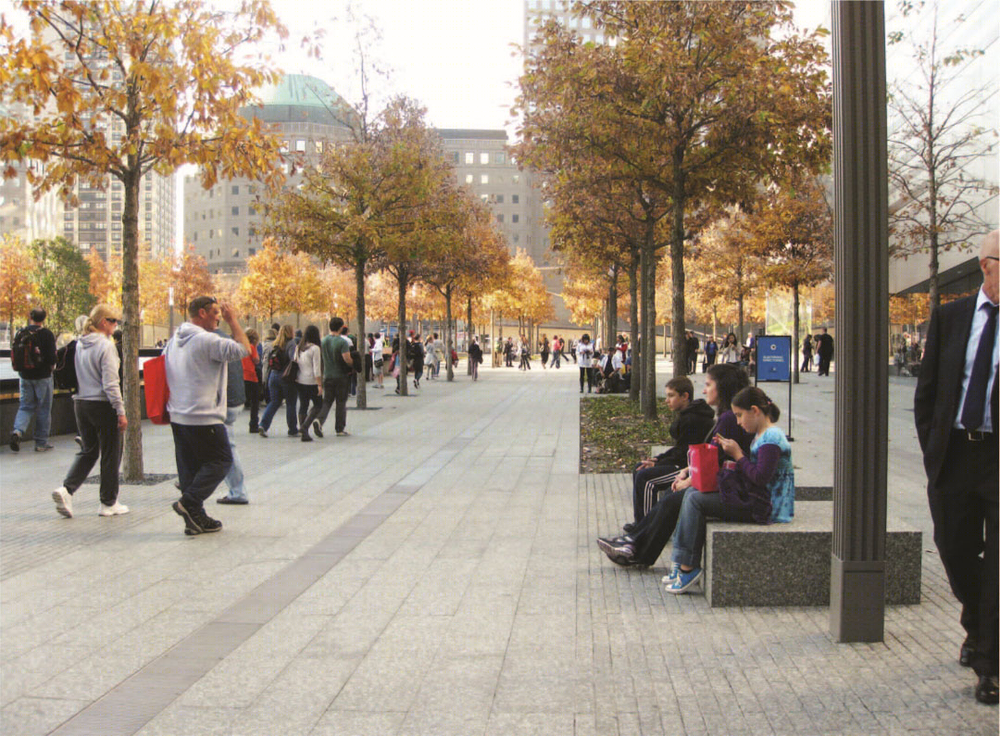
▼高效节能的跌水槽形成美丽的瀑布。The tapered, rounded wier is both water-and-energy efficient as well as highly visible and beautiful.
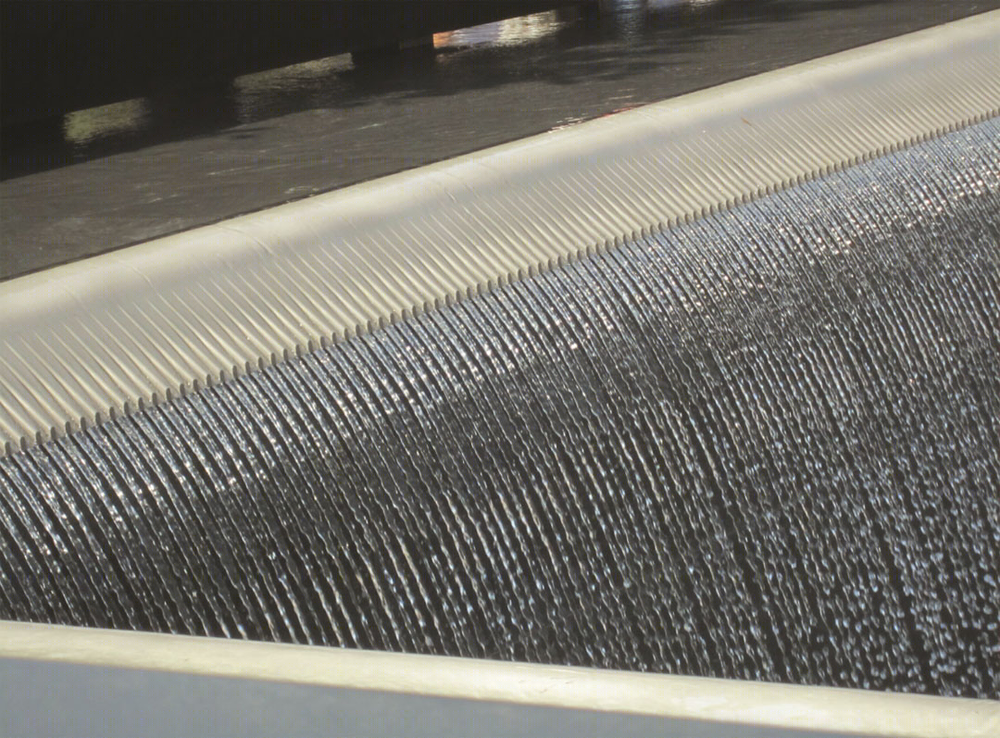
▼铺路石和坐凳那精妙的人尺度细节比例。The subtlety of proportion and detail in the stone paving and seating gives the vast plaza a human scale.
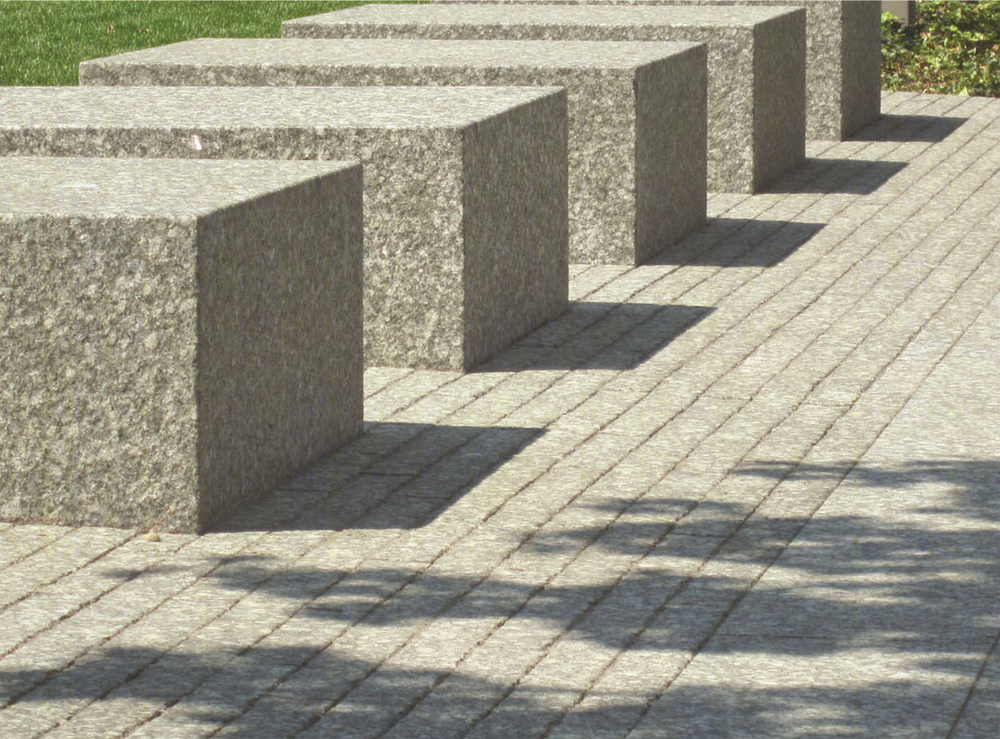
▼纪念地也为城市及城市生活做出了贡献。The memorial extends into the city and contributes to the surrounding urban life.
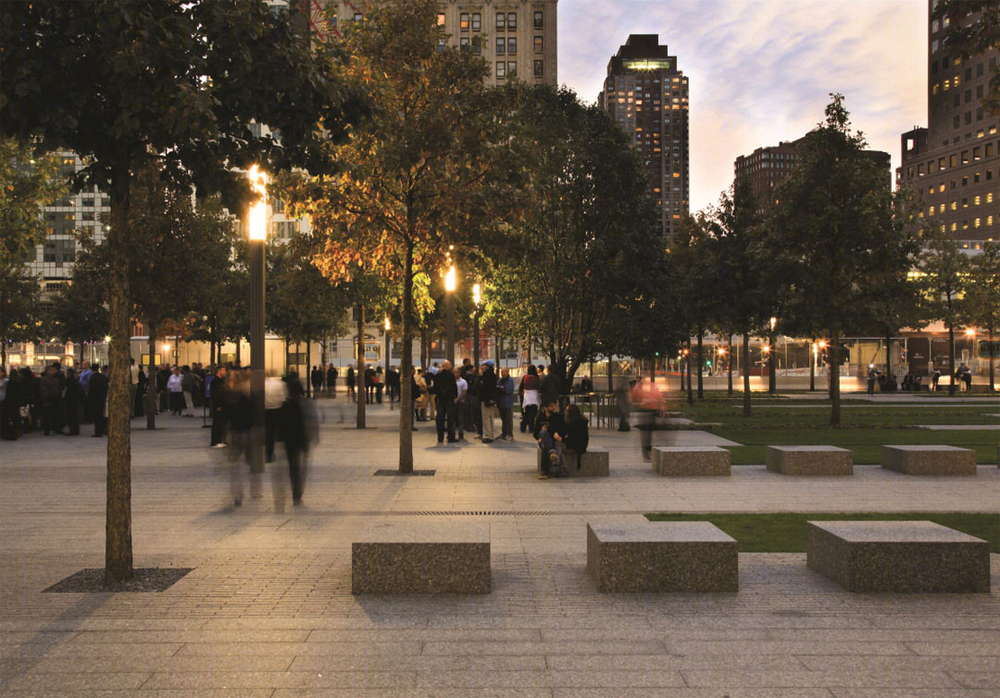
▼看美丽夜景的游客。The spectacular lighting engages night time visitors.
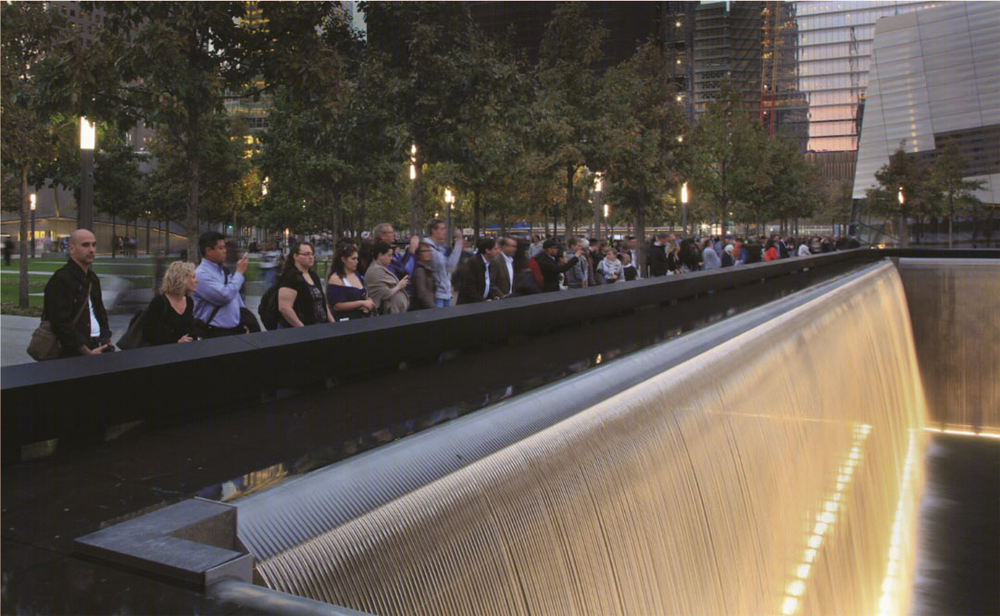
▼夜景照明升华了精神纪念。The night lighting further adds to the spirit of remembrances.
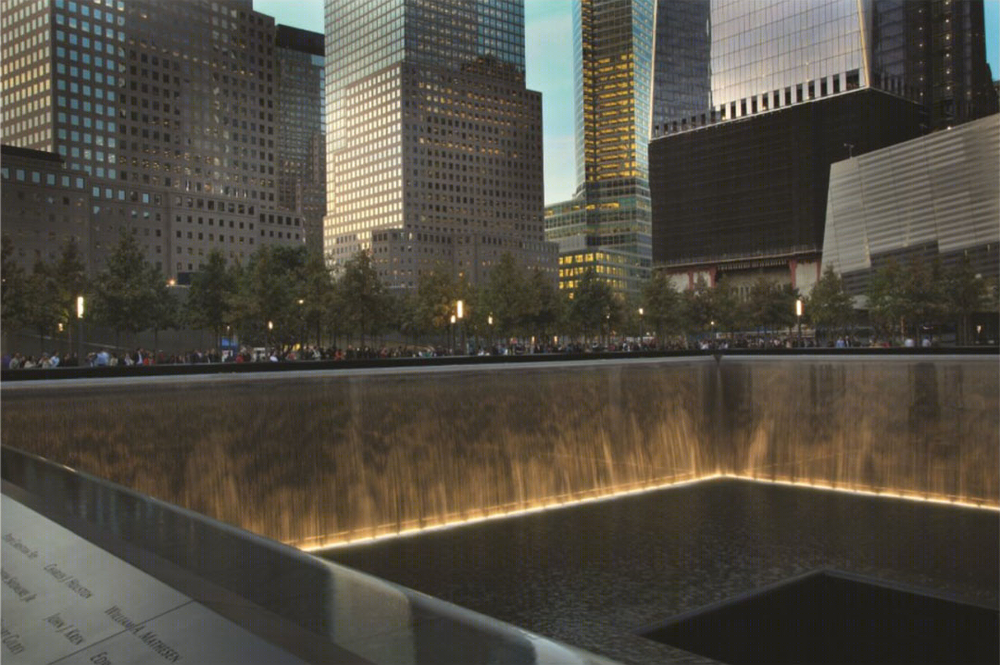
▼纪念地是一个巨大的生态屋顶绿化广场,可以高效的扑捉和利用雨水,让植物茁壮成长。The memorial is a massive green roof, a fully constructed ecology, that captures and re-uses storm water to support plant-life.
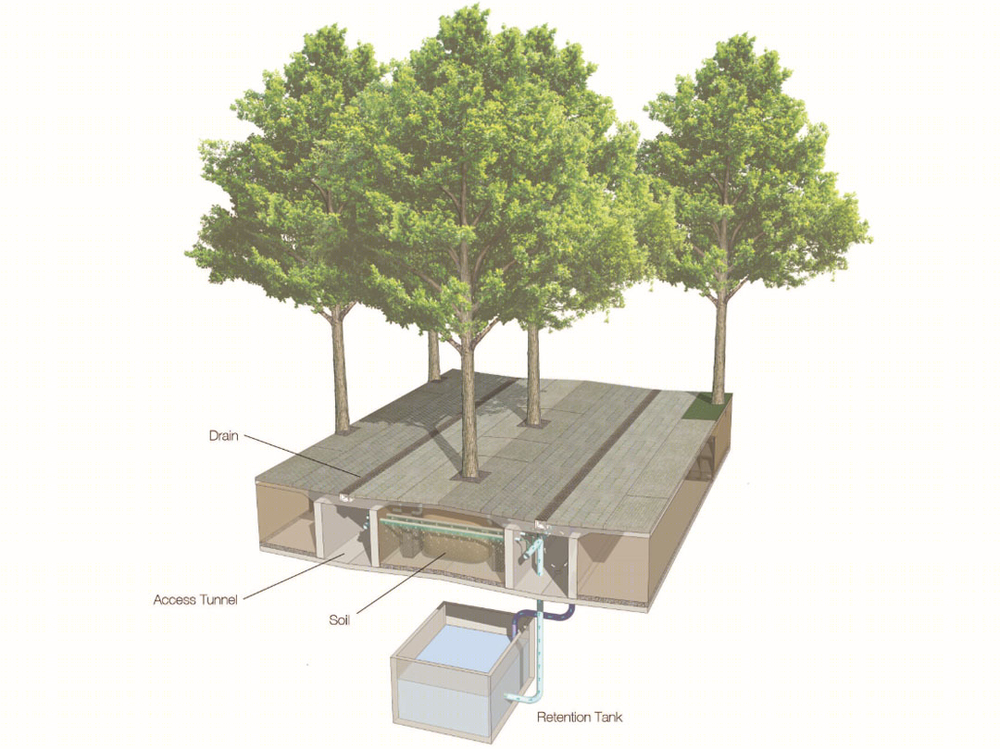
Design Context
Located in Lower Manhattan, this 8-acre site resides in one of the most densely populated urban neighborhoods and business centers in the world. On many levels, the project was intensely complex, with multiple constituents influencing the design from local and state politicians, family members of the victims, a multi-headed client framework, outside design critics, and the general public. Perhaps no other project in our generation has played out under such scrutiny or with such stratospheric expectations.
Despite its apparent simplicity, the Memorial is a massive green roof — a fully constructed ecology — that operates on top of multiple structures including the PATH station and tracks, the Memorial Museum, a central chiller plant, parking, and additional infrastructure. For more than 7 years, the landscape architect coordinated with these multiple agencies and stakeholders and navigated the design through the challenging process to establish a consistent visitor experience that extends over multiple structures and through several jurisdictions.
Design and Execution
The design features two gigantic voids, centered on the locations of the destroyed twin towers. The scale of the voids recalls the terrible losses of September 11, 2001, and names displayed at the perimeter of both voids commemorate the victims of both the 1993 and 2001 attacks. The plaza surrounding the voids is designed to accomplish four main objectives:
First, to deepen and enlarge the visitor’s perception of the level plane into which the voids are cut .Second, to participate in the procession, both physical and spiritual, that is essential to the visitor’s experience of the memorial;Third, to separate the reverential mood of the Memorial from the busy life of the surrounding city streets; and Fourth, to provide a quiet, beautiful, and human-scaled public open space for Lower Manhattan.
The broad scope of the trauma of 9/11 requires that the Memorial use a symbolic language understood by a diverse audience; this language is an integral part of “Reflecting Absence”. Visitors will leave the everyday life of the city and enter into a sacred zone defined by a dense forest of 416 oak trees. Above, the high canopy of leaves provides welcome shade in the heat of the summer and seasonal color in the fall. In the winter the sun will cast shadows through a light tracery of bare branches, and in spring, the trees will express the renewal of nature. Using a language similar toMichael Heizer’s North, East, South, West, the voids render absence visible. In this way, the overwhelming losses of September 11th are given permanent presence. The one-acre voids of the fountains, cut 30 feet into the site, are lined with waterfalls. Using full-scale mock-ups to study the performance of the water, the design team developed a tapered, rounded weir that is both water-and-energy efficient as well as highly visible and beautiful. With the addition of lighting, the waterfalls are also visible at night.
Within the protected space of the forest, visitors will arrive at the two great voids with their thundering waterfalls. After viewing the victims’ names on the bronze parapets of the voids, visitors will move back to the city through the trees and take comfort from the soothing, life-affirming forest. Through the trunks of the trees the flat plane of the park is visible in its entirety. The density of the trunks extends the apparent depth and size of the plane and at the same time softens the view of the buildings beyond. The horizontal surfaces of the plaza — stone, ground-cover, lawn, and steel grating — are patterned to assert and reinforce the flatness of the constructed plane.
The Memorial grove will resemble a “natural” forest of over 400 swamp oaks, until visitors discover that the trees align to form arching corridors in one orientation. The form recalls the arches that World Trade Center architect Minoru Yamasaki placed at the bottom of the original towers. In this way, the grove expresses the shared patterns of nature and humanity. A grassy clearing within the grove is a quiet space away from the bustle of the plaza. Designed to accommodate ceremonies — specifically, the reading of victims’ names annually on September 11th — the space also provides soft green park space on typical days. Within the Memorial grove, the varying distances between trees, the placement of benches, and the rhythm of ground-cover beds will create spaces with distinct scale, character, and qualities of light.
The plaza is built of relatively few elements and materials. A single pole, for instance, incorporates lighting and security. One type of granite is used for cobblestones, pavers, and benches. Planted ground coverings are limited to evergreen English ivies and turf grass. A single tree species is repeated throughout the Memorial grove. The limited palette is critical to the notable quietness of the plaza. The landscape architect conducted wide searches and brought great care to the selection of each material.
Environmental Sustainability and Design Value .
Throughout the design and construction process, sustainability of the plaza was considered in terms of both material endurance and landscape performance. The plaza surface-and-drainage infrastructure is designed to function as a large self-sustaining cistern. Water from rainfall and snow melt is channeled into large holding tanks and re-used to support the Memorial forest via a specialized drip-and-spray irrigation system. The Memorial grove is a dense planting of trees—a forest at the heart of the redeveloped World Trade Center. As they grow the trees will provide shaded space to increase comfort for visitors and reduce heat absorption on the plaza. The transpiration of the many leaves will cool the air throughout the district. The plaza is designed with a network of maintenance tunnels that provide access to site systems — irrigation, electrical, and drainage. These tunnels will extend the life of the plaza by allowing maintenance crews to access, test, adjust, and repair systems with ease. Substantial soil volumes, adequately irrigated, aerated, and drained, are the most critical element in the long-term success of the Memorial grove. An enormous volume of soil — 40,000 tons in total — lies buried beneath the plaza to ensure that the oaks will grow and thrive to maturity. The stone paving is set in place using sand instead of a rigid mortar. When repairs are required, the stone can be removed undamaged and re-set in sand again. There will be no need for quarrying additional stone in the future.

