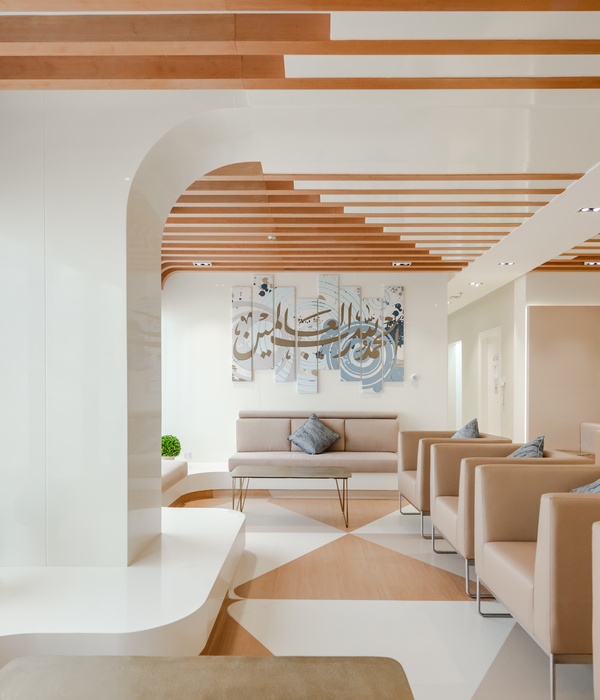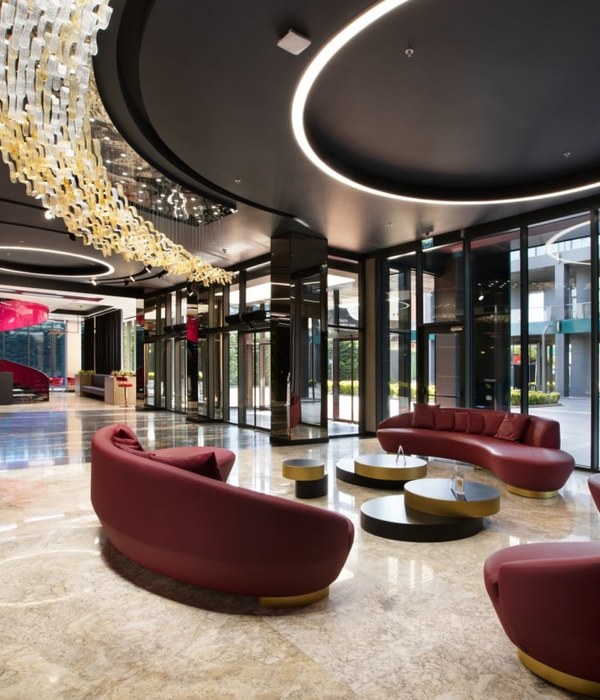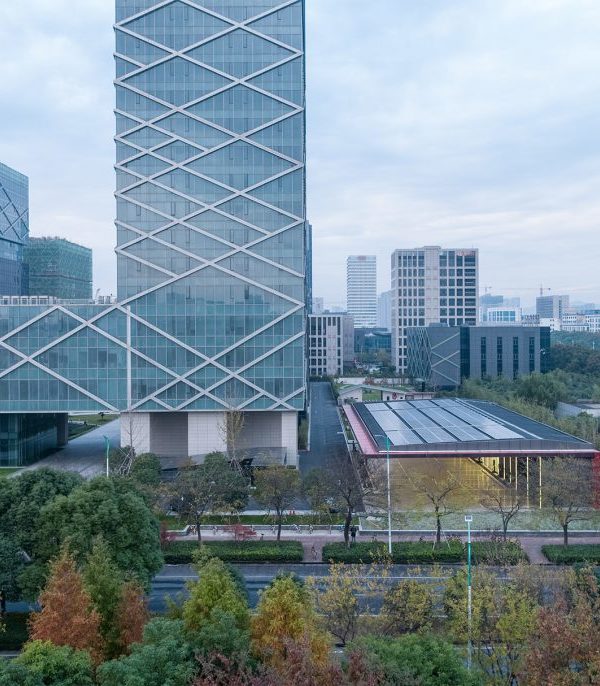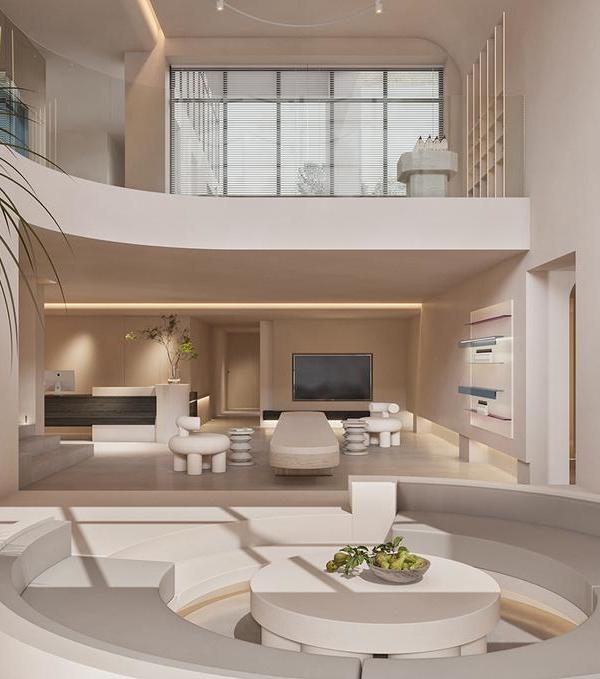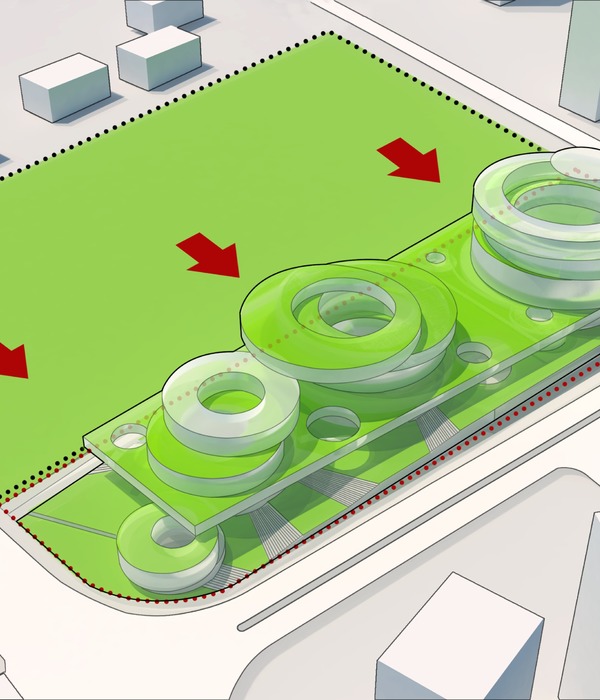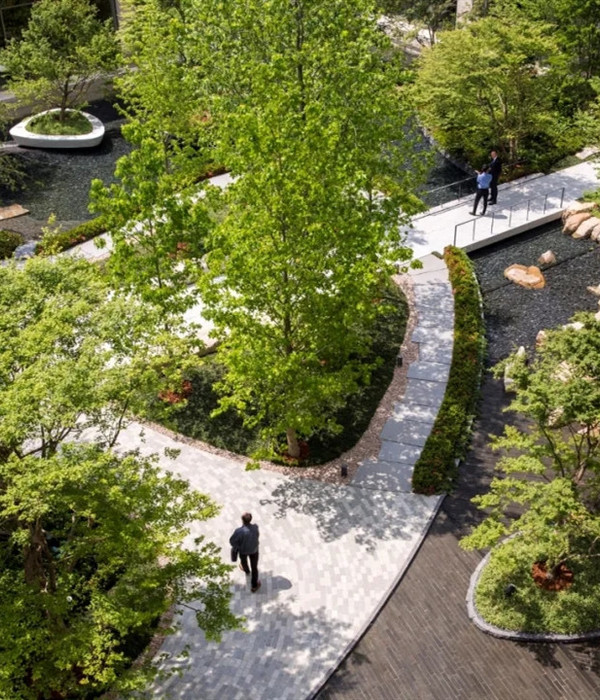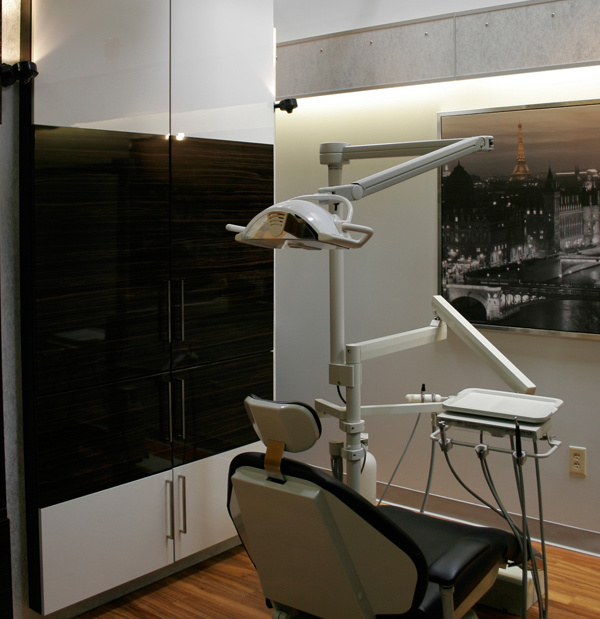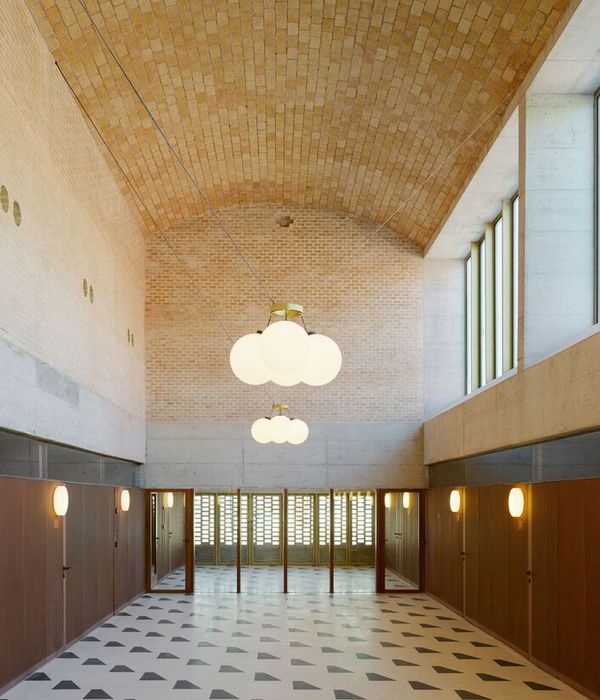Architect:Studio Carozzi
Location:Lomagna, Province of Lecco, Italy; | ;View Map
Project Year:2010
Category:Care Homes
The Day Care Center "Corte Busca" is inspired by Lombard architecture classical canons. Thanks to the using of bricks, giant pillars - typical of the Brianza farmhouses - and round arches.
The Day Care Center "Corte Busca" is located in the historical context of Lomagna, Brianza hills, Lecco Province, Italy.
It's a sanitary and assistance center for the elderly, and part of the network of social assistance services. It consist in an intermediate function between nursing home and residential structures (RSA).
The building is set in a consolidated residential context, in the real middle of the ancient city center, next to the the Saints Peter and Pauls' Church and a historical park.
It is also part of the Preservation and Restoration project of
, a Neoclassical Palace.
The choice of the historical city center of Lomagna is motivated as a semantic value to the elderly, combining the memory of old moments and spaces with the rehabilitation functions.
The intention of the building is to be a kind of landmark, with its own caracthers: the architectural composition, materials and colors used, and the sanitary function.
The building is divided into:
1. Collective spaces: they are located on the ground floor and are dedicated to moments of collective life and socialization. They consist of: atrium, living room, bar area, dining room, library, playroom, rest.
2. General services: they are distributed over the three floors and refer to the necessary spaces for health, rehabilitation and logistic services. There are also a gym, the doctor's office, assisted bathroom, kitchen, and a dressing room.
3. Residential spaces: on the first floor there are accommodation spaces, common areas, and a tea room.
4. Outdoor spaces: the area in front of the building is a little square, reserved for guests arrival. The backyard is a private garden, closed to the Busca Arconati Visconti Palace's park. It is an equipped garden and includes also a therapeutic area, where guests can cultivate vegetables and flowers.
The Day Care Center "Corte Busca" is inspired by Lombard architecture classical canons. Thanks to the using of bricks, giant pillars - typical of the Brianza farmhouses - and round arches.
The spatial perception of the portico is expanded thanks to large glass windows.
The innovative element to the "Brianza" historical architecture is the architrave that crowning arches and the entire building, which is inspired by Neoclassical elements, seen in the Busca Arconati Visconti Palace.
The intention of the building is to be a kind of landmark, with its own caracthers: the architectural composition, materials and colors used, and the sanitary function.
▼项目更多图片
{{item.text_origin}}

