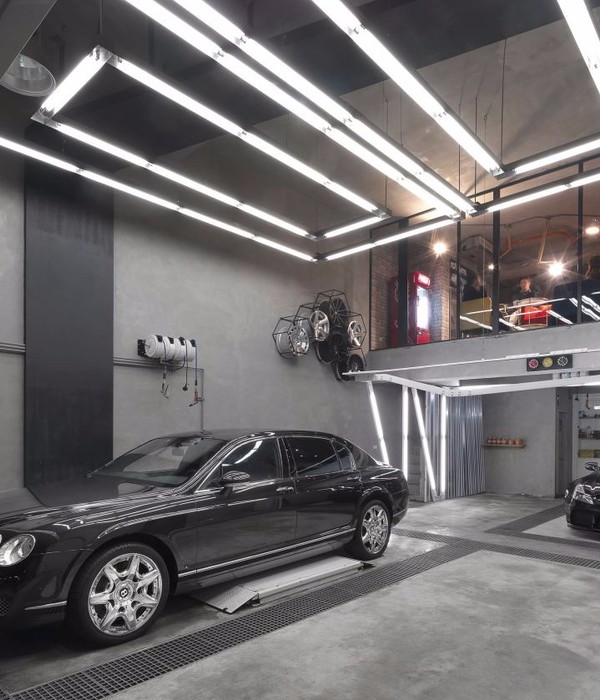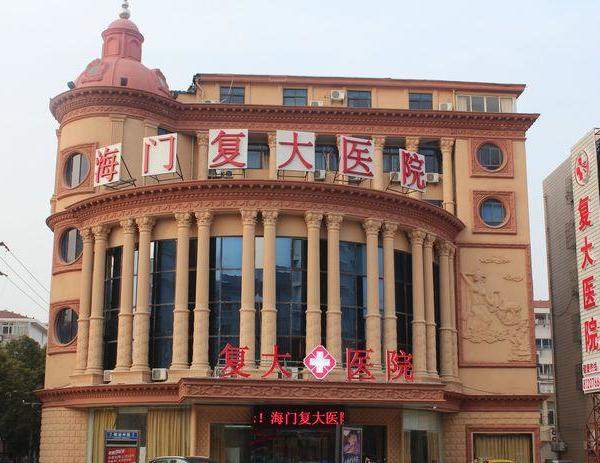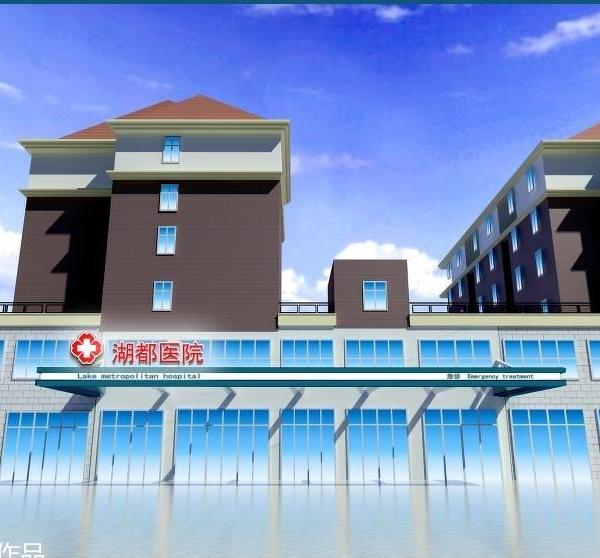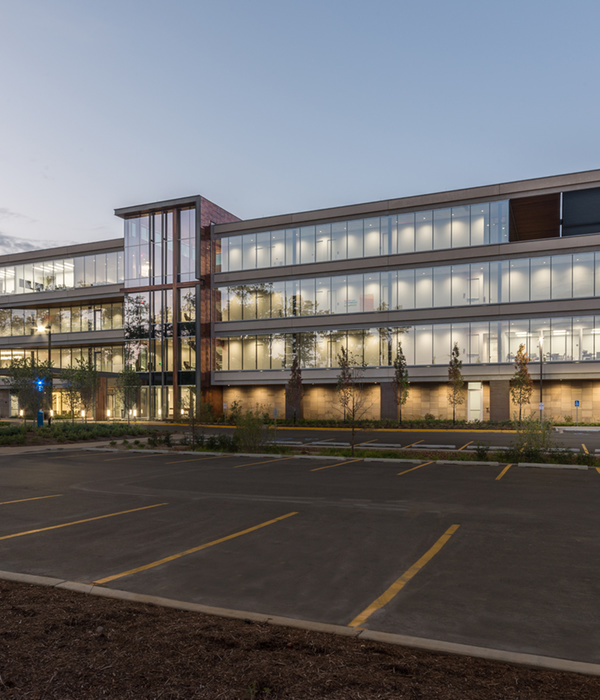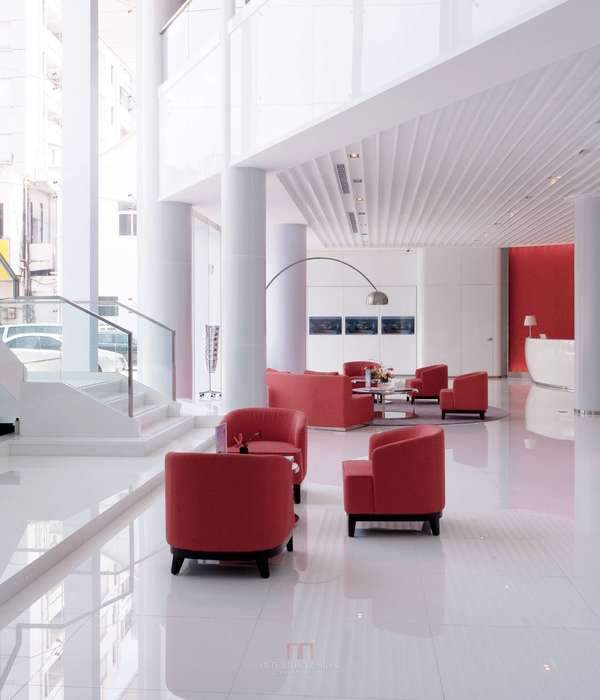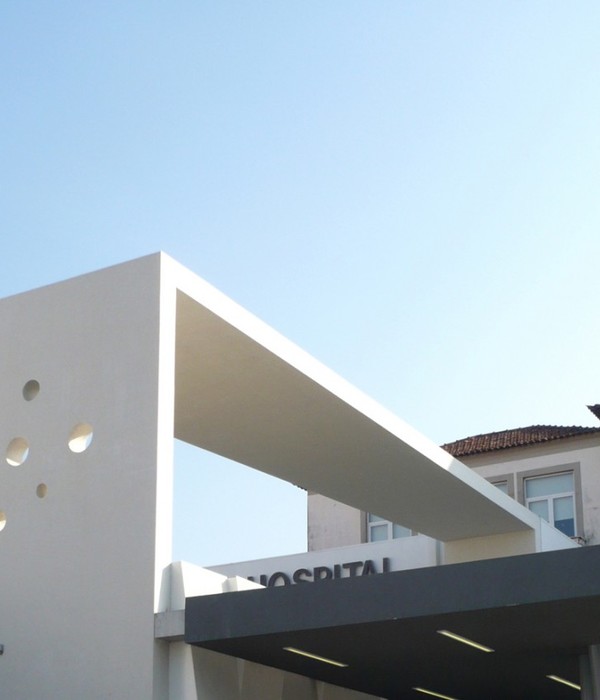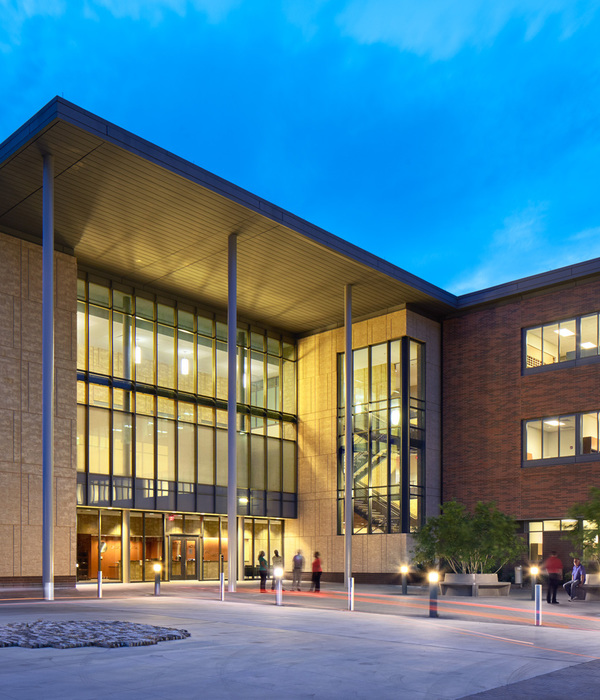- 项目名称:杭州英飞特电动汽车充电站
- 建筑师:GLA六和设计
- 项目团队:朱培栋,林德鸿,谢道清,周剑,丰建华,黄国华
- 业主:英飞特电子股份有限公司
英飞特电动汽车充电站位于英飞特杭州总部基地大楼北侧,是该企业光电转换充电技术的一个示范样本,也是为该区域的公众服务的一处公共配套。建筑师需要在此建设一处能够与电动汽车的时代背景相呼应、又能实现如传统“加油站”般进行快速标准化建造的技术试点。
Inventronics Electric Vehicle Charging Station is located to the north of the base building at headquarters of Inventronics in Hangzhou. It is a demonstration example of photovoltaic conversion charging technology of the enterprise as well as a public supporting facility for public in the area. Architects are required to build a pilot charging station which can not only match with the electric vehicle background, but also be built as quickly as traditional petrol station in a standardized way.
▼充电站鸟瞰图,aerial view of the station
通常情况下“电”是不可见、更不可触摸的。然而这一实验性项目业主主攻产品恰好是LED光电驱动领域,于是由电驱动的各式人工光成为了这一建筑设计的主要可视化语言载体,以此传达正在悄然发生的传统化石能源驱动向新能源驱动转换的时代趋势,并通过标准建造、技术复合、开放姿态这三种策略来对充电站的建造、结构与形式进行回应。
Usually, “electricity” is neither visible nor touchable. However, the major product of this experimental project focuses on LED photoelectricity driving. Therefore, kinds of photosystems driven by electricity become the major visible language carrier of this architecture design, which conveys the quiet trend of conversing from traditional fossil energy driving to new energy driving. Strategies of standard construction, technology hybrid, and being open-minded are implemented to go with the construction, structure, and form of the charging station.
▼鸟瞰图,aerial view
建筑屋面主体采用表面红色与灰色的铝塑复合板表皮、LED屏及人工光源,使其既具有明显的视觉识别性,同时也延续了传统汽车加油站以红色为主色调的一种传统。然而充电站屋面的20米大悬挑,则与传统的加油站全部立柱落地形成强烈视觉反差。这一举重若轻、对抗重力的漂浮姿态呈现出一种互联网时代、更为开放、透明的时代气质,也表达出了这一充电站对于使用者的迎接态度。
The first layer of building roof adopts red and grey APCP Aluminium-plastic composite panel, LED screen and artificial light source, which not only allows the station to be visibly recognized in an obvious way, but also inherits the tradition of using red as major color for a station. However, the 20m overhang of the charging station’s roof forms a visible contrast with stand columns of a traditional charging station. This gesture of making “heavier” things “easier” and withstanding the gravity shows features of being more open-minded and transparent of this Internet time, as well as the welcome from the charging station to its users.
▼LED屏及人工光源使其具有明显的视觉识别性,LED screen and artificial light source allows the station to be visibly recognized in an obvious way
▼充电站屋面的20米大悬挑, the 20m overhang of the charging station’s roof
▼ 视频,超长悬挑,video shows the super view of the cantilever
、
项目地面采用了整体感强的水泥金刚砂,室内外墙体和屋顶均采用由钢骨架和铝复合板组成的标准部件。屋面则以铝镁锰合金屋面系统结合太阳能光伏系统构成了能源发生器。
The floor of the station uses cement emery, which can provide a sense of wholeness. Interior and exterior walls and roof use standard parts forming by steel frame and aluminum composite panels. The first layer of roof uses aluminum and solar photovoltaic system, which forms an energy generator.
▼地面采用了整体感强的水泥金刚砂,the floor of the station uses cement emery
▼采用红色与灰色的铝塑复合板表皮,red and grey APCP Aluminium-plastic composite panel
英飞特充电站除了需要进行光伏发电向车辆供电的技术验证,同时也面临着将来充电站大范围推广所需要的快速建造技术验证,因此项目需要在紧凑的空间中同时满足设备展示、能源转换、大巴车及小型车停放充电、客户休息等多种功能,另一方面又需要在在预制建筑构件模块内整合各种给排水、强弱电、空调、结构、光电转换、蓄能电站等技术单元和模组。因此无论是建筑主体、室外幕墙、还是室内空间,全部构件均采用模块化设计方式,在工厂完成标准部件的生产后,即可现场快速拼接吊装。这种精细化的设计与建造方式减小了现场施工强度,提高了建造效率,也能适应于不同的场地需求,从而为未来实现该系列充电站的大范围快速推广提供了技术保障。
Inventronics Charging Station not only needs to verify its technology of supplying vehicles with electricity generated by photovoltaic power, but also needs to be verified with the technology of quick construction in consideration of it will be promoted extensively in the future. Hence, on one hand, the project needs to have functions of equipment display, energy conversion, parking and charging of buses and small vehicles, and rest room for guests in a small space. On the other hand, prefabricated parts of modules of the station shall integrate technology units and modules of water supply and drainage, strong and weak electricity, air conditioner, structure, photovoltaic conversion, and storage power station. Therefore, all parts for main body of the building, exterior curtain walls, or interior rooms use modules which are produced by the factory in a standardized way and then are jointed on site. This kind of refined design and construction method reduces the on-site construction strength, improves the construction efficiency, as well as suits for different places, providing a technology guarantee for the extensive promotion of such charging station.
▼夜景,night view
▼总平面图,master plan
▼平面图,plan
▼正立面图,front elevation
▼北立面图,north elevation
▼剖面图,section
▼节点细部,detail
项目名称:杭州英飞特电动汽车充电站
功能:汽车充电站
设计时间:2016
建成时间: 2017
建筑面积:150㎡
建筑师:GLA六和设计
主创建筑师:朱培栋
项目团队:朱培栋 林德鸿 谢道清 周剑 丰建华 黄国华
业主:英飞特电子股份有限公司
摄影:shiromio studio
Project name: Hangzhou Inventronics Electric Vehicle Charging Station
Function: charging station of vehicle
Design time: 2016
Completion time: 2017
Covered area: 150㎡
Architect: GLA
Leading architect: Zhu Peidong
Project team: Zhu Peidong, Lin Dehong, Xie Daoqing, Zhou Jian, Feng Jianhua, Huang Guohua
Owner: Inventronics
Photographer: shiromio studio
{{item.text_origin}}

