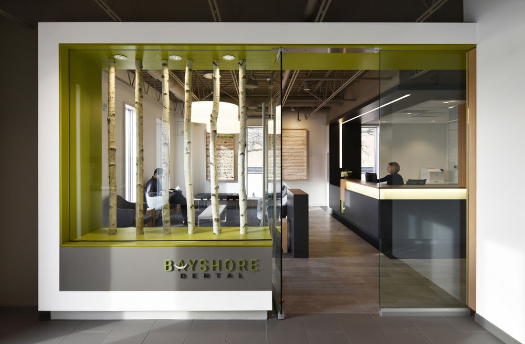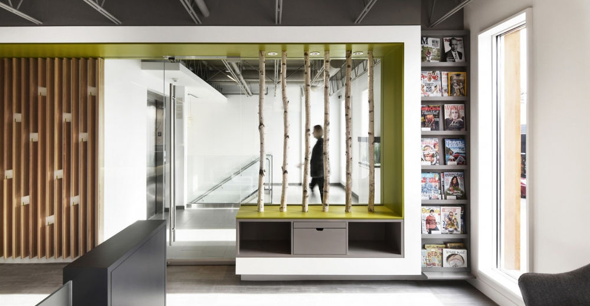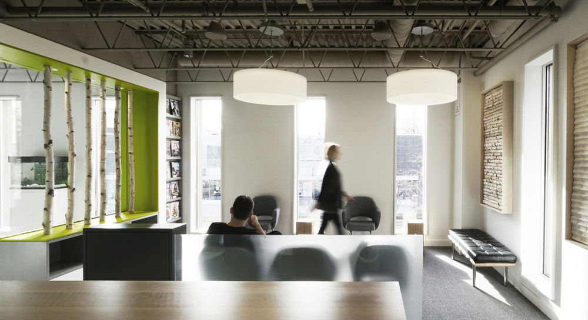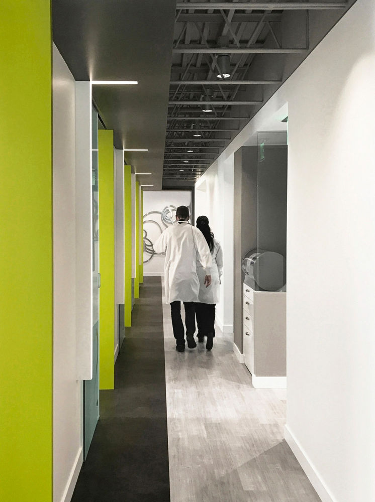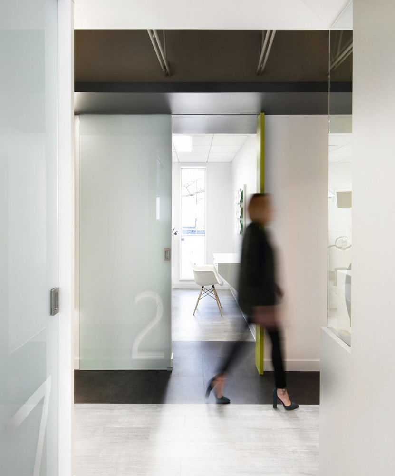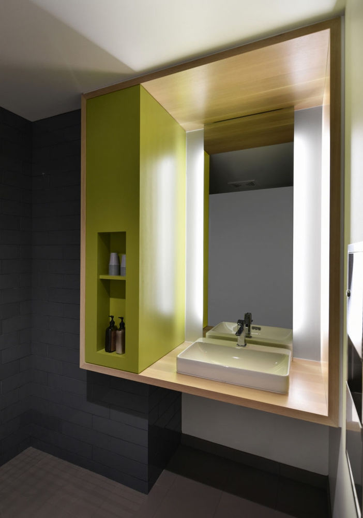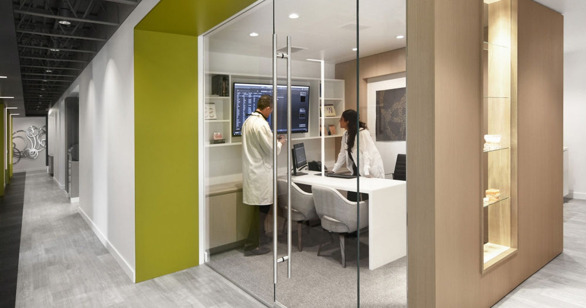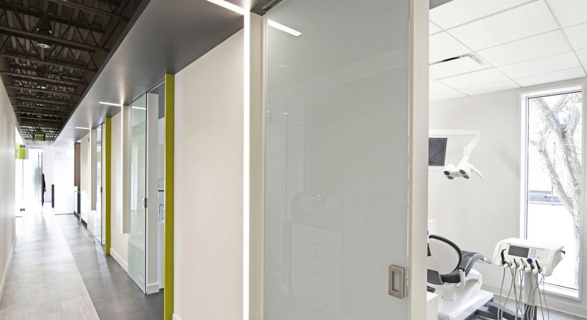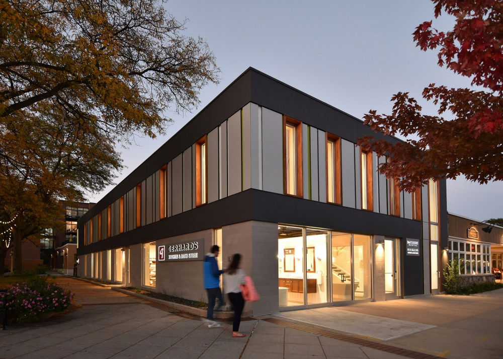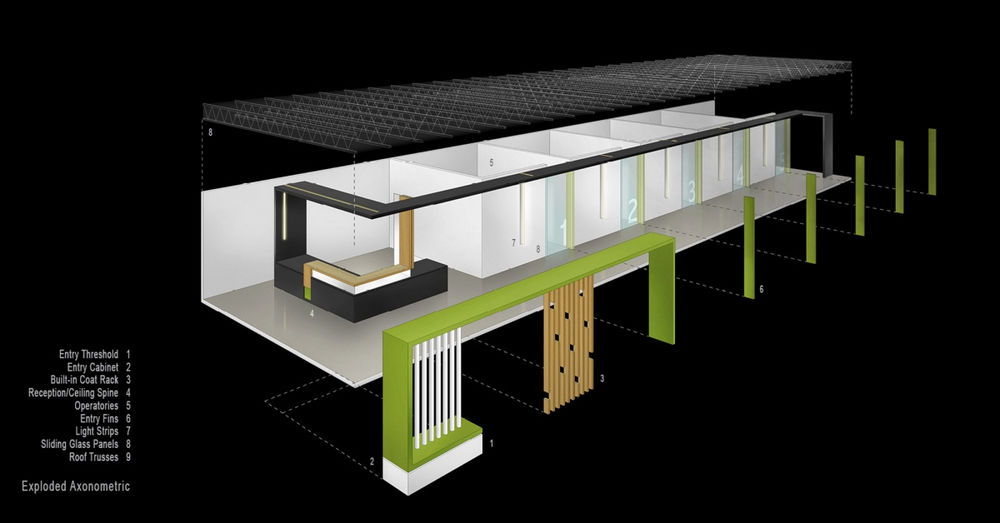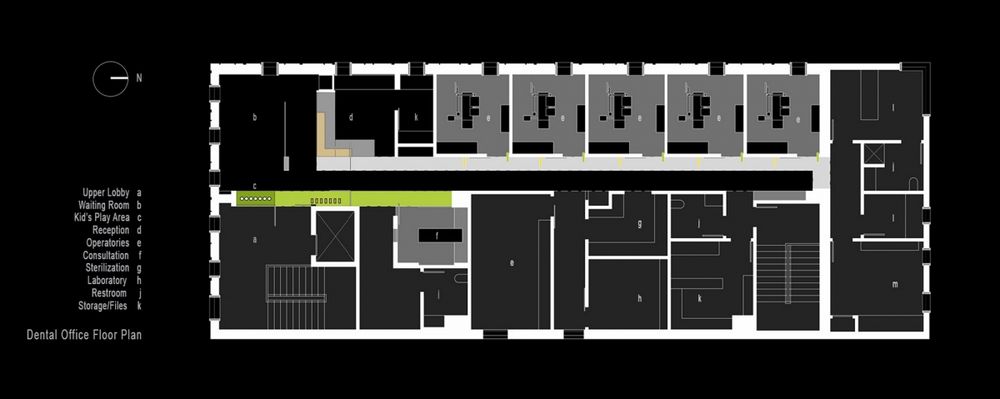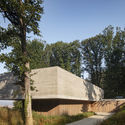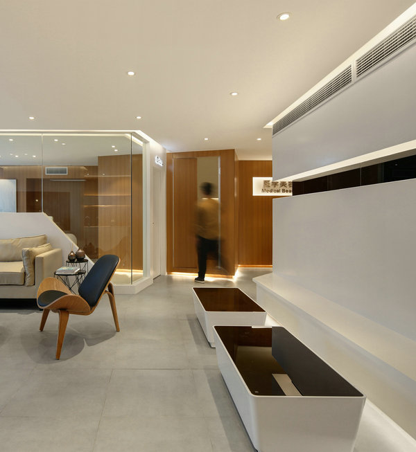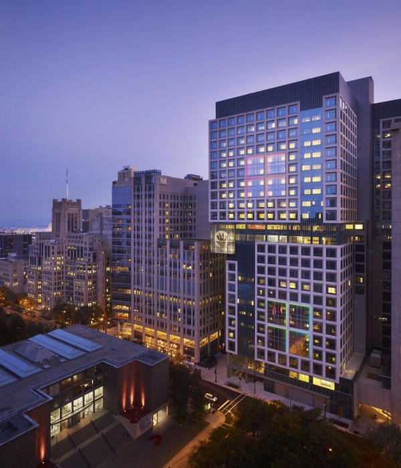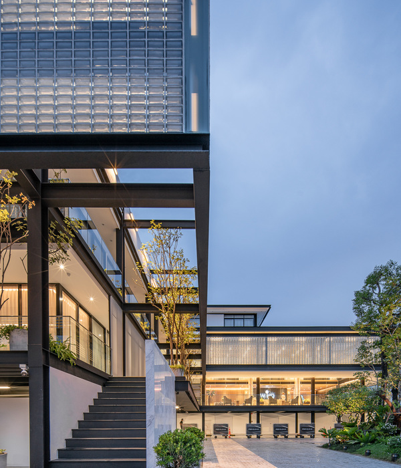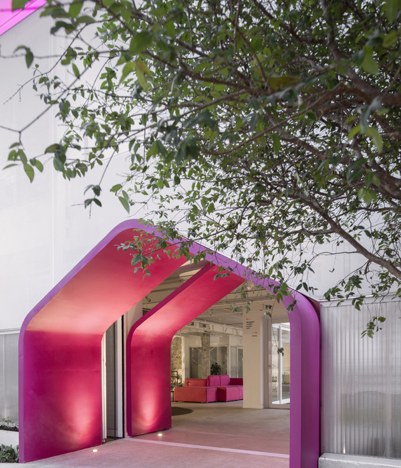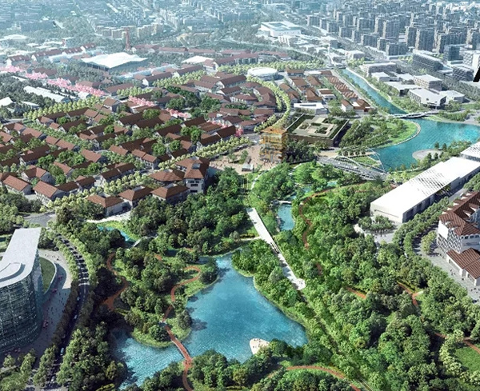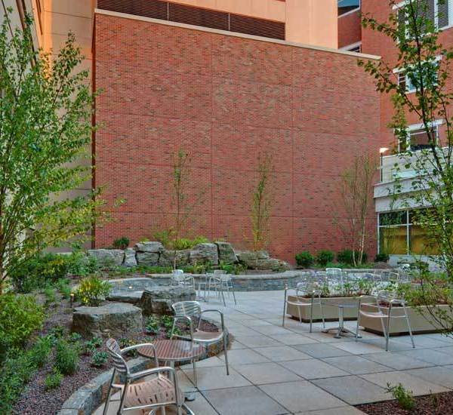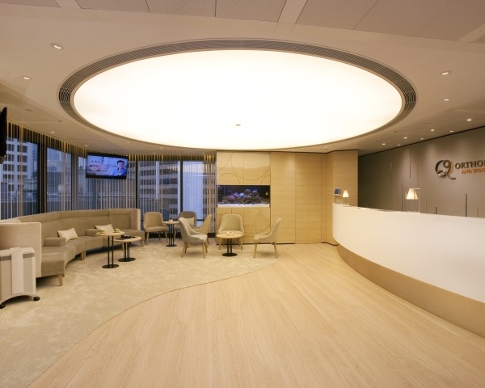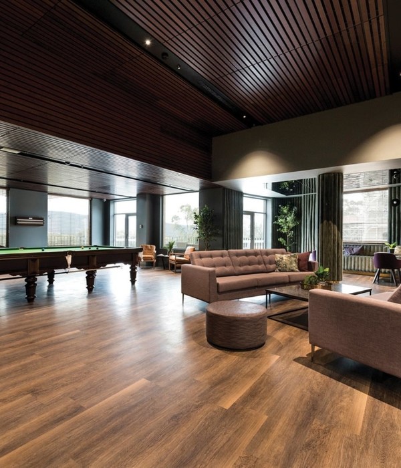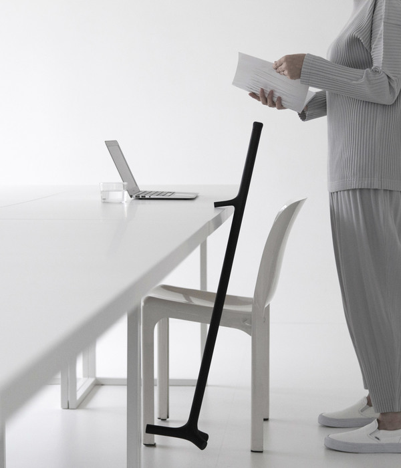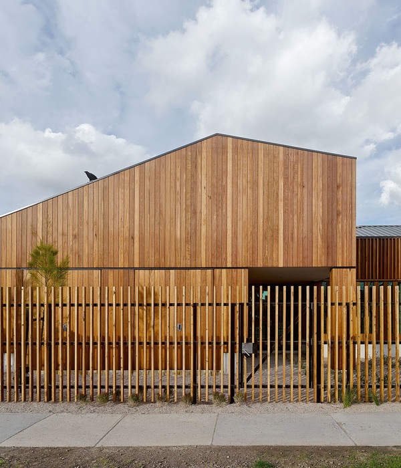废弃建筑变身的现代牙科诊所
Johnsen Schmaling Architects completed the design for Bayshore Dental located in Whitefish Bay, Wisconsin.
Bayshore Dental is the ambitious reinvention of an abandoned commercial building at the end of its useable life and the transformation of the upper level into a state-of-the-art dental clinic. After gutting the existing building, large openings were cut into the existing firewall to animate the building’s appearance along the pocket park and increase visibility of the new ground floor retail space. On the upper level, a series of new floor-to-ceiling windows draw natural light deep inside the dental clinic, their articulated, wooden box frames adding warmth to the monochromatic and formally exacting exterior palette.
A new two-story building lobby takes patients up to the glazed entrance of the dental clinic, a carefully framed threshold that leads into the light-filled waiting room and features the tones and colors dominating the interior – shades of white and grey with occasional accents of green, all calibrated to tie into the clinic’s overarching graphic identity. The green-lacquered top of the entry cabinet, a low-slung toy chest with a retractable surface for kids’ activities, peels away from the base and turns into a linear, suspended soffit that connects the reception area with the wood-paneled consultation room located in the center of the clinic.
Optimized procedural flow strategies informed the layout of patient rooms, laboratories, staff offices, and sanitary infrastructure. The reception desk greets incoming patients and complements the formal vocabulary of clean lines and folding surfaces first introduced at the entrance. The reception’s monolithic, dark-grey volume transforms into a thin, continuous ceiling plane that functions as the dental office’s organizational back bone and establishes the central circulation spine, essentially bifurcating the clinic into a zone of operatories on one side and back-of-house spaces on the other.
The ceiling plane, skim-coated to achieve a smooth, high-sheen surface that contrasts the industrial appearance of the exposed roof trusses above, guides patients from the waiting room to the individual operatories, their entries marked by green vertical panels and a corresponding sequence of thin lighting strips. Together, they set up a rhythm of protruding, vertical lines that visually animate the hallway space. Sliding glass panels assure separation privacy during procedures without significantly reducing the amount of natural light that can filter through the operatories into the central corridor and beyond.
Architect: Johnsen Schmaling Architects Contractor: D2C Furniture Dealer: Design Within Reach Photography: courtesy of Johnsen Schmaling Architects
12 Images | expand images for additional detail
