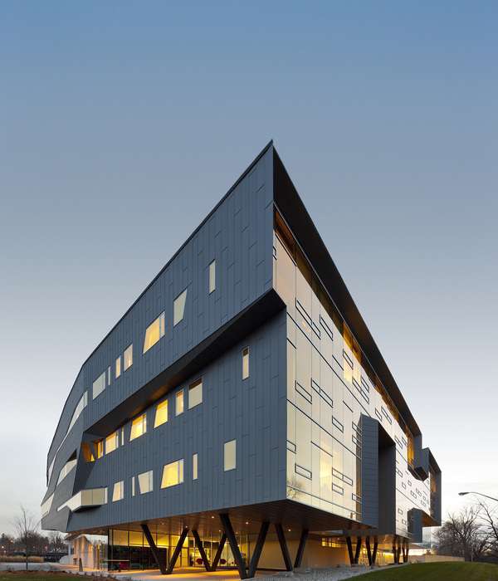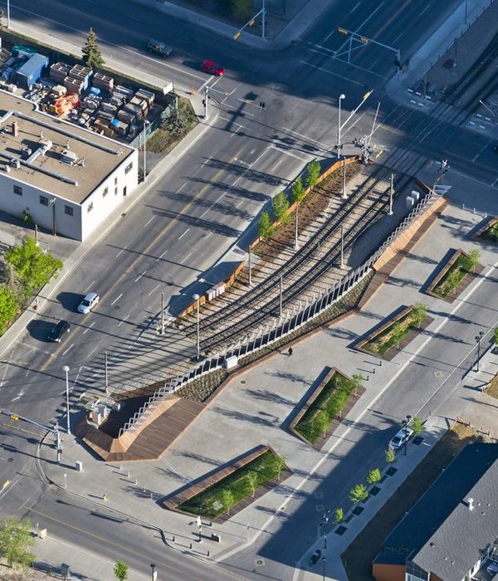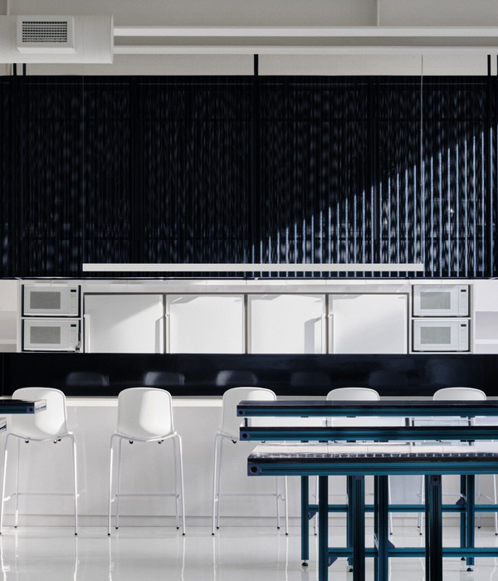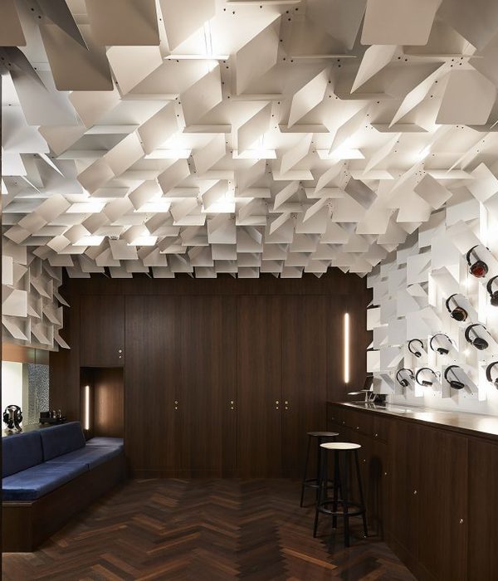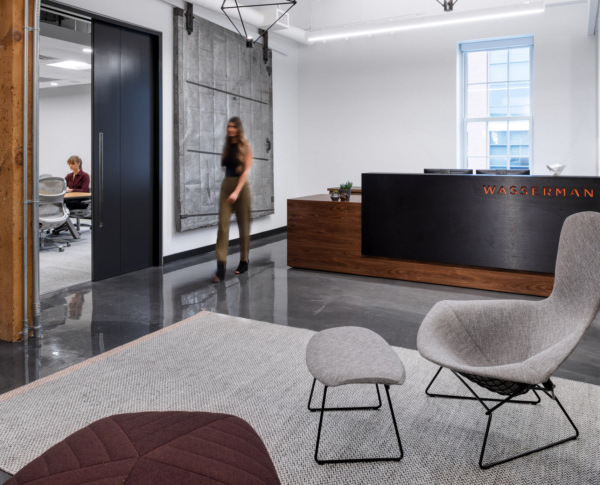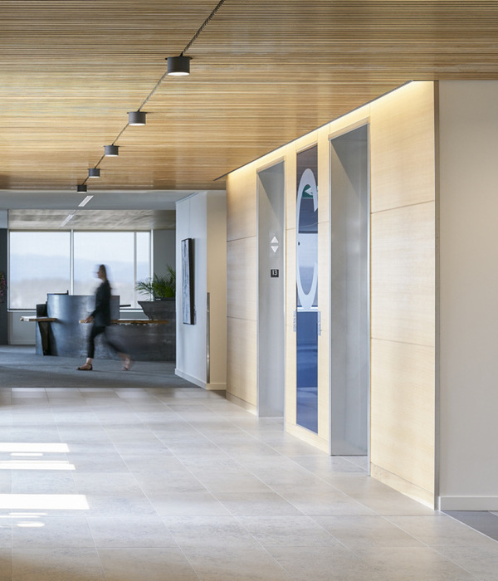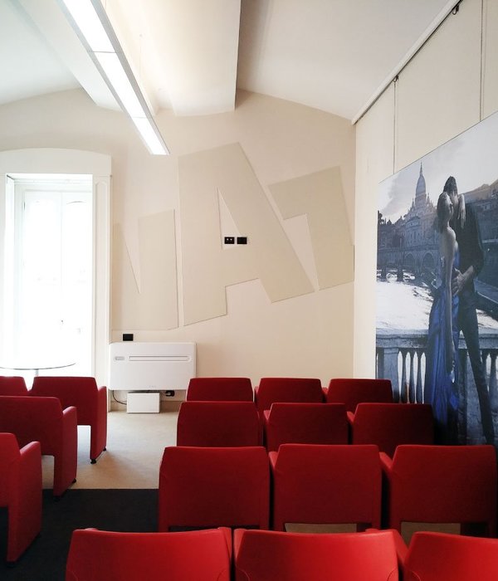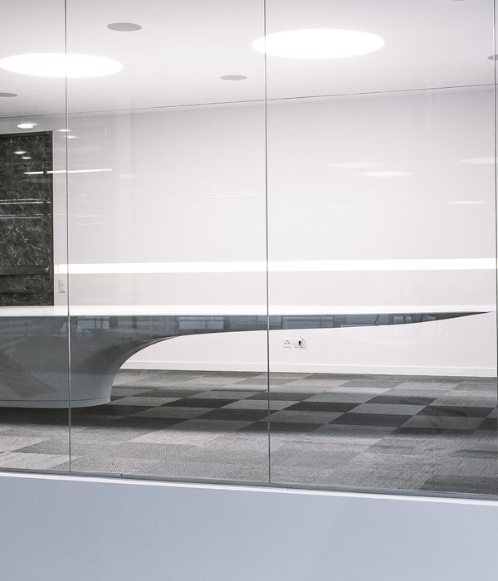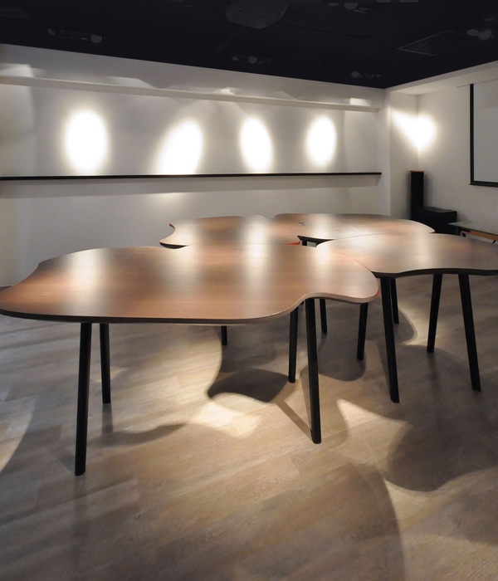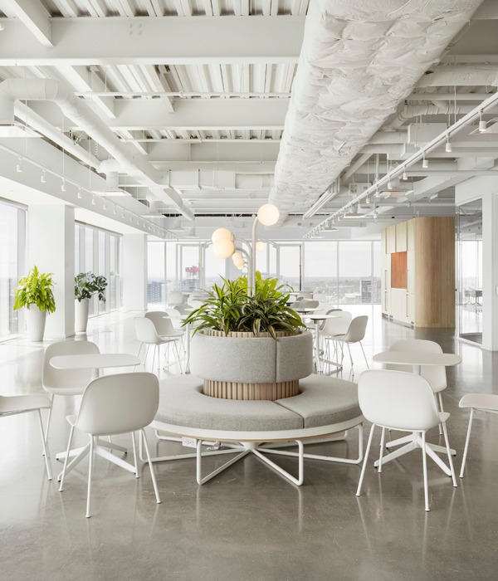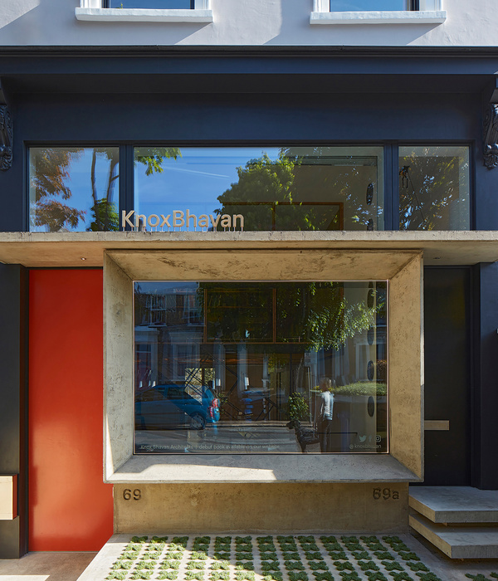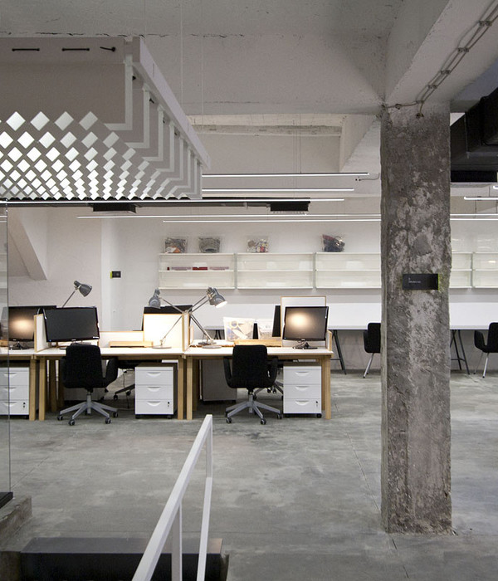Architect:groosman
Location:Hazerswoude, Hazerswoude-Dorp, Netherlands; | ;View Map
Project Year:2023
Category:Offices
On behalf of Hoogvliet Beheer, GROOSMAN architects designed a single-story expansion for the existing office location of the real estate manager in Hazerswoude. A transparent pavilion, designed with attention to circular, flexible, and demountable construction, connects the monumental water tower with a small dike house.
Since 2003, Hoogvliet Beheer has been headquartered in a former water tower in Hazerswoude-Rijndijk. With the aim of expanding office space, the company commissioned GROOSMAN architects to design an extension that would connect the water tower to the adjacent dike house.
The architectural firm designed a low and transparent pavilion as a connection, thus preserving the original quality and materiality of the water tower and the dike house. The new connection provides a spacious entrance area, generous meeting spaces, a technical room, offices, meeting rooms, and a common area.
Flexible, circular, demountable GROOSMAN aimed to design a flexible, circular, and demountable building. As many bio-based and otherwise sustainable materials as possible were used, such as laminated wood for the main structure and natural insulation materials. The roof covering consists of 95% recycled material and is equipped with greenery to slow down the drainage of rainwater.
The wooden main structure results in an open space that can be flexibly used. The detailing takes into account the separation of materials and the detachability of building components. This way materials retain their value and can be recycled or reused.
A heat-cold storage (WKO) combined with a heat pump, underfloor heating, and heat recovery ventilation system (WTW) provides heating, cooling, and ventilation sustainably. By installing PV panels on the canopy of the adjacent parking spaces, the building can meet its own energy needs.
Visual connection Three skylights have been installed in the new building, creating a visual connection with the water tower. Each skylight provides a view of a different element of the water tower: the dome, the water tank, and the structure.
Architects: Groosman
Photographer: Stijn Poelstra
▼项目更多图片
{{item.text_origin}}

