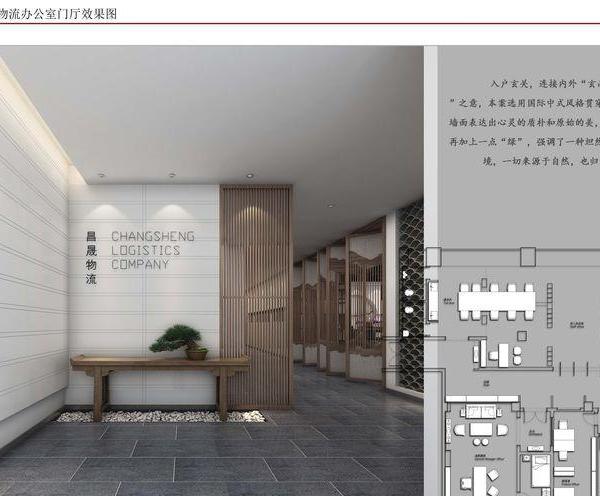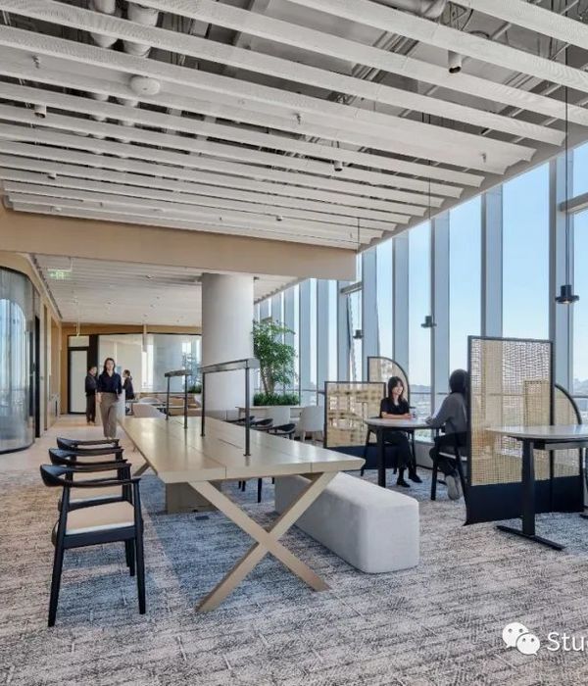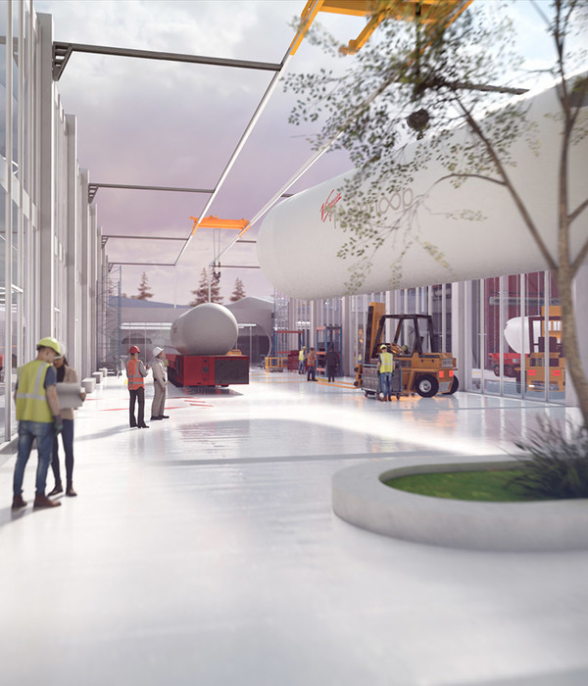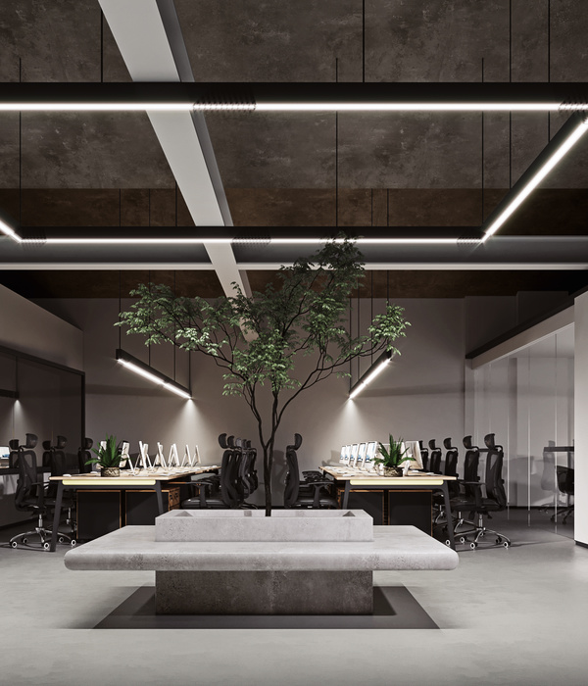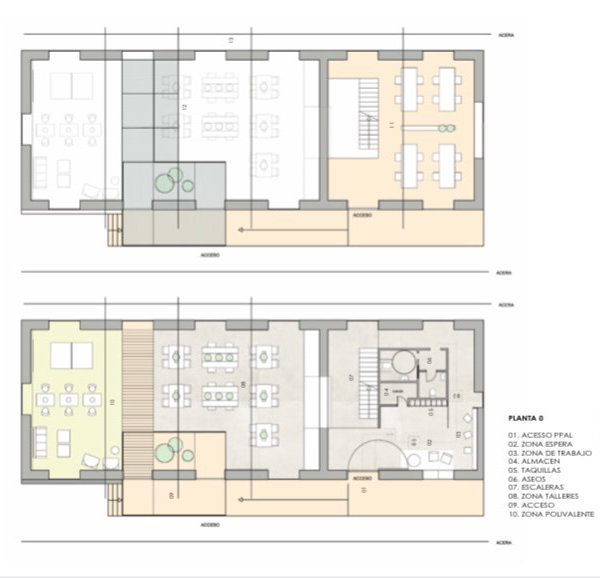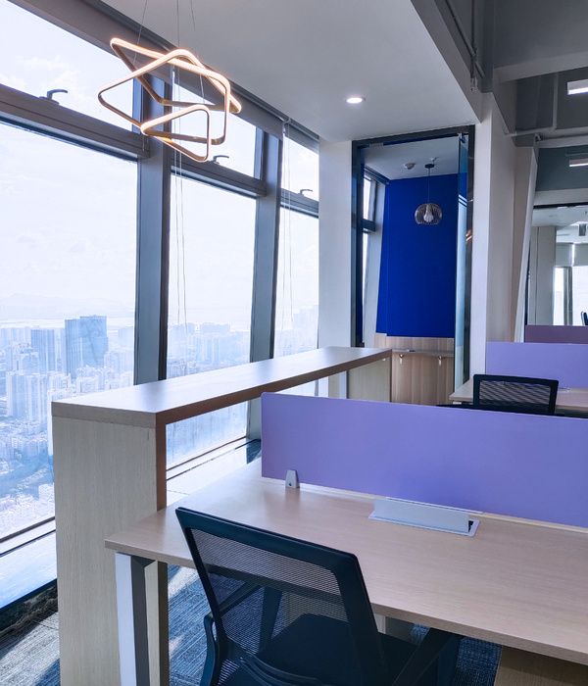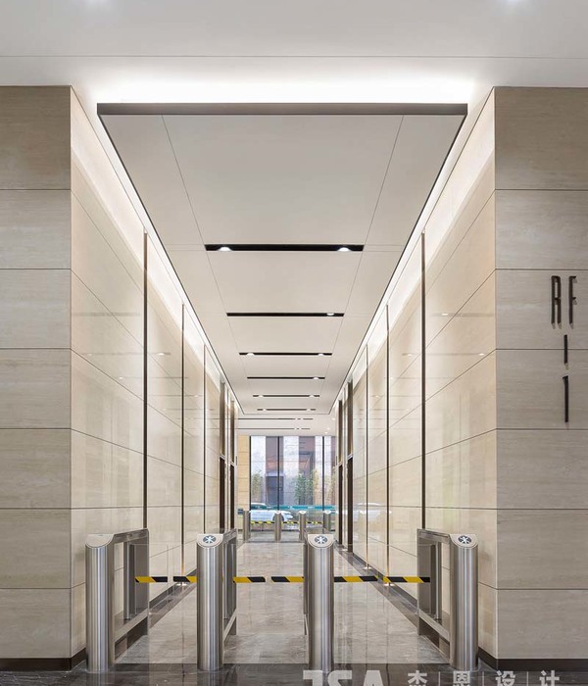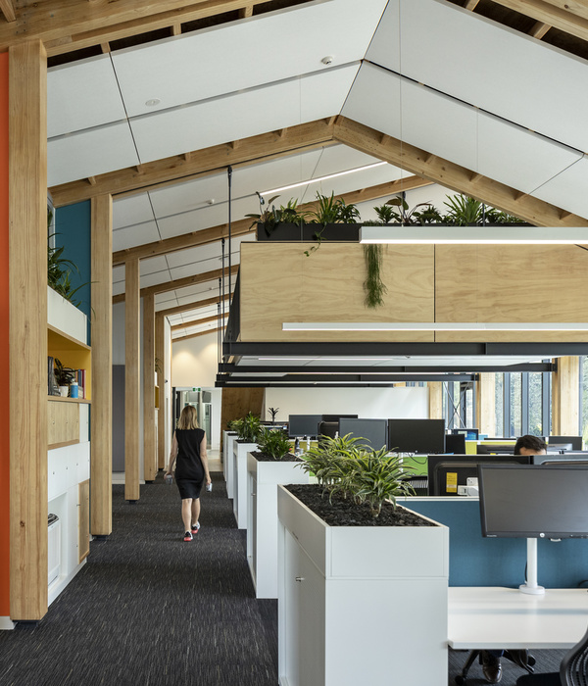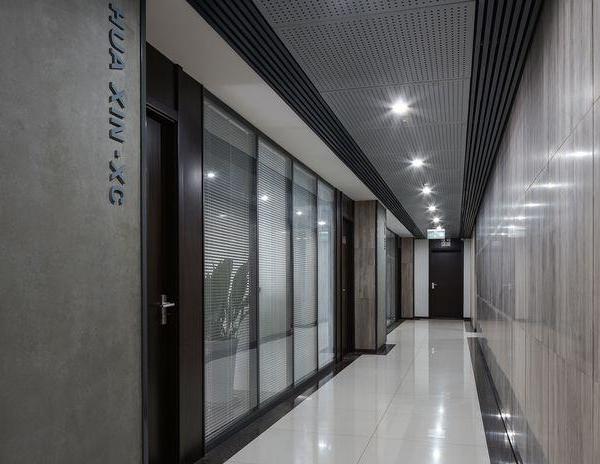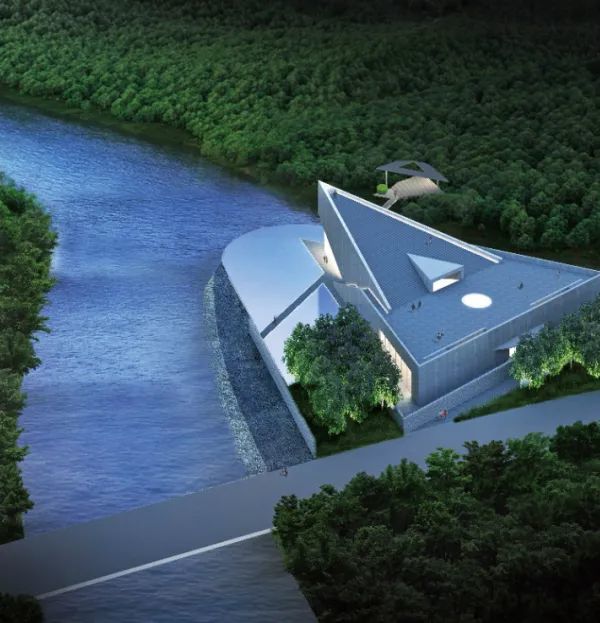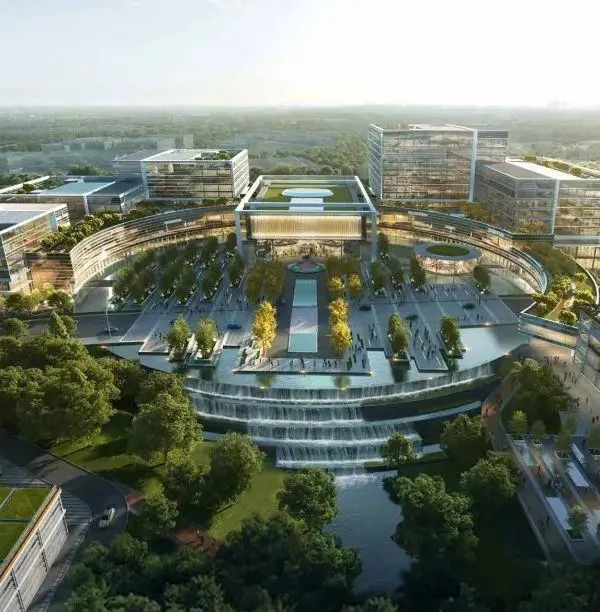KnoxBhavan Architects has transformed a former stationery shop and warehouse in Peckham into a beautiful new studio to house their practice. Dedicated to the idea that the workplace environment directly affects health and wellbeing, they saw an opportunity to design a health-conscious new studio, while showcasing the work of the practice through testing and experimenting with ideas, prototypes, materials, and details.
The impressive front façade features a concrete picture frame ‘shop window’ over-sailed by a floating thin-edged canopy which catches the eye of passers-by and provides a glimpse into the tardis-like interior of the studio. As you step inside, a dramatic three-story-high hall greets you, offering views up to a mezzanine meeting room, down to a large multi-use space and across a glass bridge to the entrance hall and drawing office beyond.
A communal 7.5m oak worktable with 12 work-stations runs down the center of the drawing office, which is lined with personalized staff cupboards faced with straight grained douglas fir veneer. Above, two 6m long linear roof lights with deep sidewalls have been carefully designed to flood the space with natural light, while avoiding direct sunlight falling onto the computer screens. The large south-facing window overlooks a moat, home to the practice’s koi carp from their previous studio. A cantilevered, mirrored brise-soleil reflects views of the fish back into the office. Stepping-stones cross the moat to the tranquil, brick-lined courtyard garden beyond, perfect for office summer lunches and outdoor meetings.
A mirrored glass aperture from the drawing office provides a visual link between the office and the mezzanine meeting room above, which is lined with pitch pine boards salvaged from the former stationery shop. The innovative mezzanine floor construction is ultra-thin, which was critical to allow three floors to be introduced into the available space. Supported off engineered 36 x 115 mm ply ribs, it is laid out in a concentric square arrangement; with the ends of the joists supported at mid-span. Steel flats are bolted to the underside of the ribs, acting in tension as a structural tie. They ensure the ribs are securely locked together, keeping the floor from sagging in the center.
Below, the excavated basement provides valuable extra space, housing a new model-making workshop, kitchen, library, storage and a multi-use area with moveable furniture, which can be transformed to accommodate presentations, displays, staff lunches, crits and a multitude of other activities. Designed with sustainability in mind, the studio is electrically powered using 24 solar panels mounted on the south-facing roof. The external fabric of the studio has been heavily insulated and is airtight. The studio is ventilated and heated by a low energy MVHR fan unit.
As with their previous studio (built in 2000 and now outgrown), KnoxBhavan undertook the building work themselves. Determined not to compromise on physical and mental well-being for building users, they have placed this at the forefront of their design. Colorful fish are linked with improvements in physical and mental welfare and introduce calmness into the workspace. Easy to use sit-stand adjustable work stations avoid the need to sit for long periods. An office shower and plentiful personal storage space promote the staff cycling and running to and from work.
KnoxBhavan offers a free, healthy lunch with salad and fresh bread, provided daily and prepared by team members in the studio’s kitchen. The KnoxBhavan studio has proved a great success with staff, visitors and passers-by alike; a positive place to work, visit and admire. It has generated numerous interactions and overwhelmingly positive response. The practice has become well known in the community, hosting events for local businesses and neighbors, as well as RIBA events and inviting local small practices to CPDs.
{{item.text_origin}}

